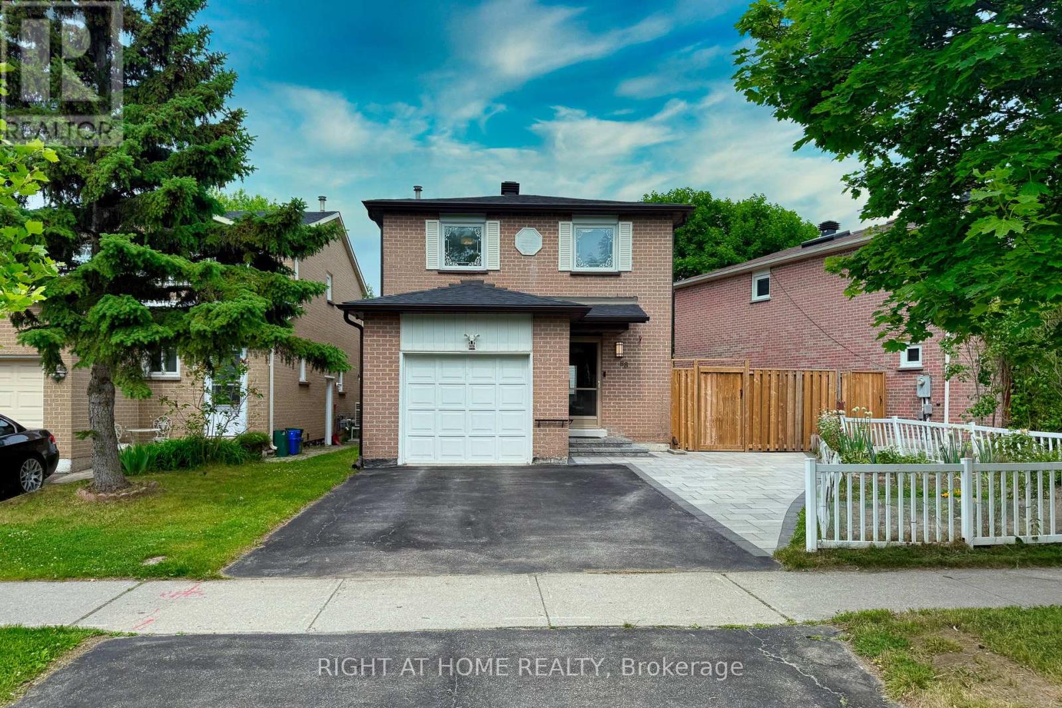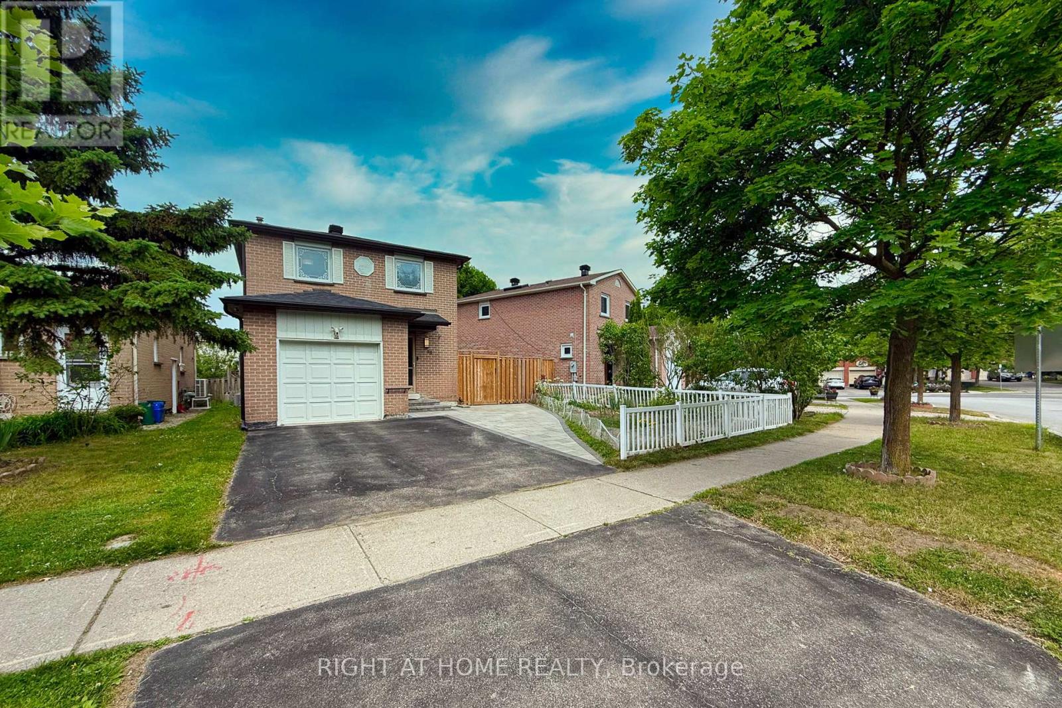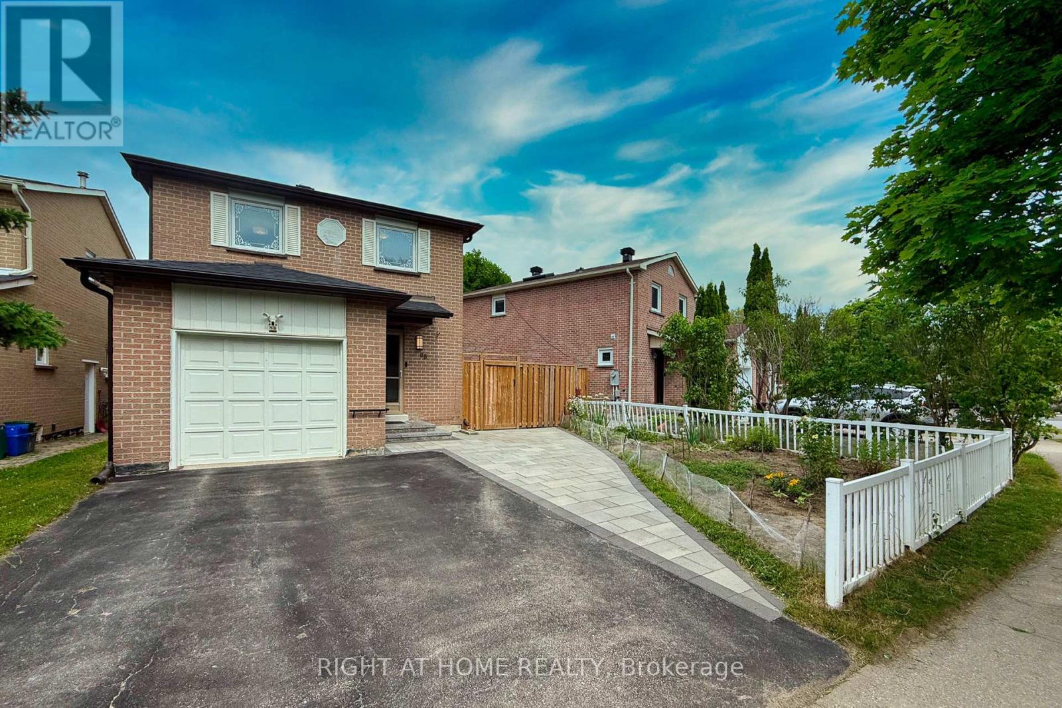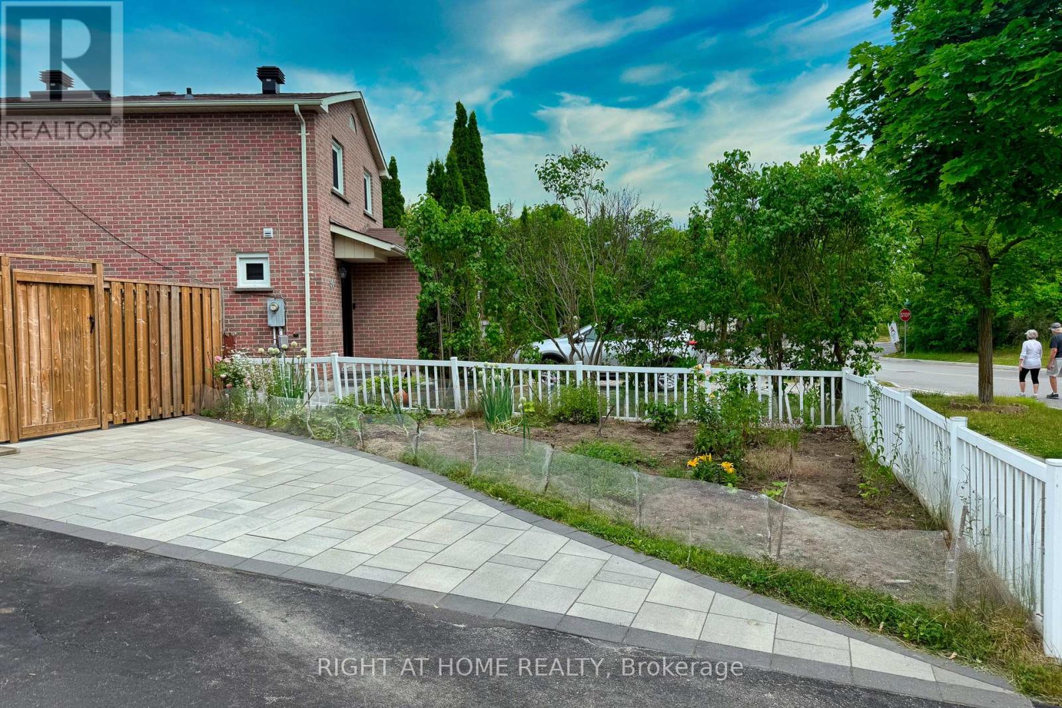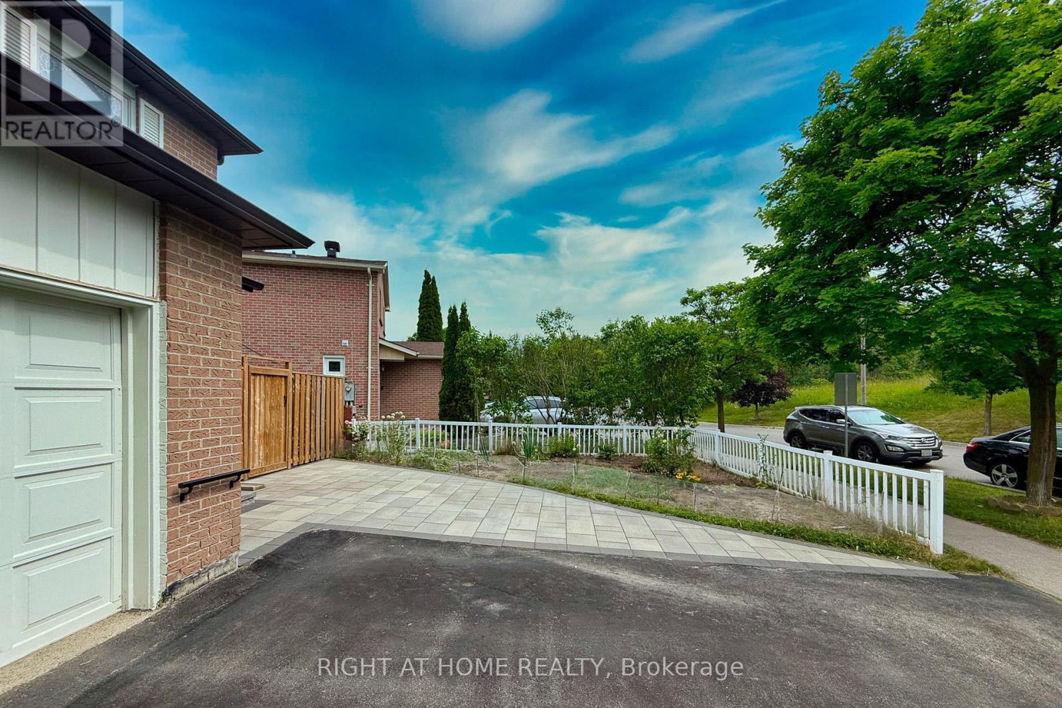88 Sunshine Drive Richmond Hill, Ontario L4C 8H2
$1,278,800
Beautiful Detached Home in the Heart of Richmond Hill! Meticulously maintained and thoughtfully upgraded, this stunning detached home features 3 spacious bedrooms and 3 modern bathrooms. Located in a highly sought-after neighborhood, this move-in-ready gem boasts quality finishes and stylish updates throughout. Thousands Spent on Upgrades!!! * Key Features & Upgrades Include: * New Roof (2022): 30 boards replaced and fitted with a durable metal ventilator * Composite Deck (2021): Maintenance-free, complete with waterproof tape and metal screening * Elegant Professional Interlock (2023) * Energy-Efficient Windows (2018) * New Basement Flooring & Fresh Paint (2022) * Kitchen Cabinets Repainted with Stylish New Handles (2025) * New Fence Door (2023) * Smooth Ceilings on Main Floor & Second-Floor Hallway * Custom Built-In Closet in Primary Bedroom * Quartz Countertops (2019) * Upgraded Appliances: Dryer (2020), Washer (2015) * Brand-New Main Bathroom Vanity (2025). This beautifully upgraded home is perfect for families or investors looking for a turnkey opportunity in a prime location. Don't miss your chance--book your private showing today! (id:50886)
Property Details
| MLS® Number | N12258296 |
| Property Type | Single Family |
| Community Name | Observatory |
| Equipment Type | Water Heater |
| Features | Carpet Free |
| Parking Space Total | 5 |
| Rental Equipment Type | Water Heater |
Building
| Bathroom Total | 3 |
| Bedrooms Above Ground | 3 |
| Bedrooms Total | 3 |
| Appliances | Dryer, Stove, Washer, Window Coverings, Refrigerator |
| Basement Development | Finished |
| Basement Type | N/a (finished) |
| Construction Style Attachment | Detached |
| Cooling Type | Central Air Conditioning |
| Exterior Finish | Brick |
| Flooring Type | Hardwood, Ceramic, Laminate |
| Foundation Type | Poured Concrete |
| Half Bath Total | 1 |
| Heating Fuel | Natural Gas |
| Heating Type | Forced Air |
| Stories Total | 2 |
| Size Interior | 1,100 - 1,500 Ft2 |
| Type | House |
| Utility Water | Municipal Water |
Parking
| Attached Garage | |
| Garage |
Land
| Acreage | No |
| Sewer | Sanitary Sewer |
| Size Depth | 100 Ft |
| Size Frontage | 43 Ft ,10 In |
| Size Irregular | 43.9 X 100 Ft |
| Size Total Text | 43.9 X 100 Ft |
Rooms
| Level | Type | Length | Width | Dimensions |
|---|---|---|---|---|
| Second Level | Primary Bedroom | 4.1 m | 3.55 m | 4.1 m x 3.55 m |
| Second Level | Sitting Room | 2.66 m | 2.2 m | 2.66 m x 2.2 m |
| Second Level | Bedroom 2 | 4.25 m | 3.1 m | 4.25 m x 3.1 m |
| Second Level | Bedroom 3 | 3 m | 2.84 m | 3 m x 2.84 m |
| Basement | Recreational, Games Room | 5.8 m | 4.35 m | 5.8 m x 4.35 m |
| Main Level | Living Room | 4.8 m | 3.2 m | 4.8 m x 3.2 m |
| Main Level | Dining Room | 3.47 m | 3.4 m | 3.47 m x 3.4 m |
| Main Level | Kitchen | 4.9 m | 2.75 m | 4.9 m x 2.75 m |
https://www.realtor.ca/real-estate/28549621/88-sunshine-drive-richmond-hill-observatory-observatory
Contact Us
Contact us for more information
Mi Sook Kweon
Salesperson
1550 16th Avenue Bldg B Unit 3 & 4
Richmond Hill, Ontario L4B 3K9
(905) 695-7888
(905) 695-0900

