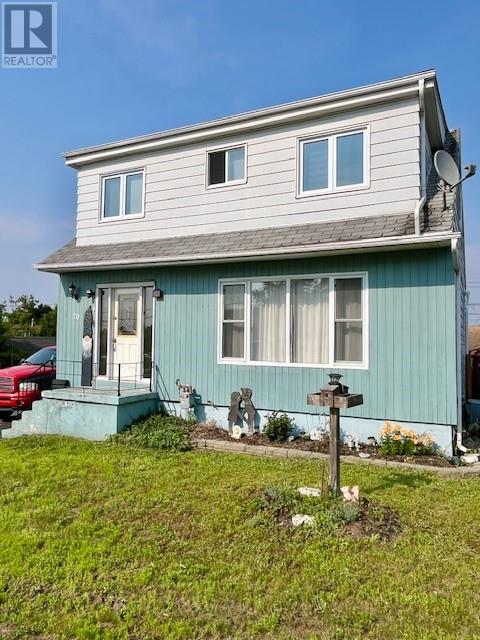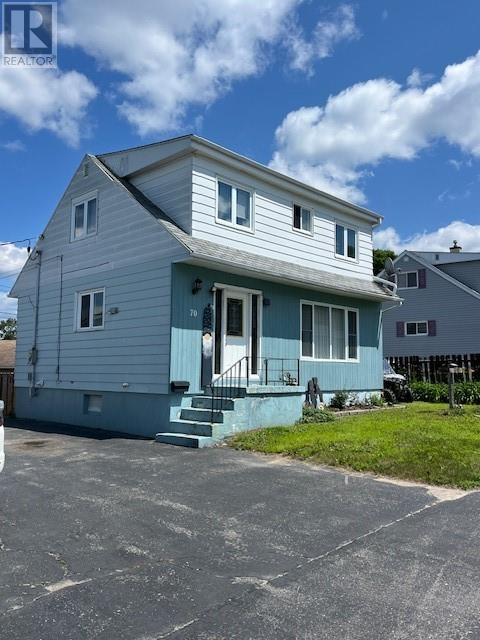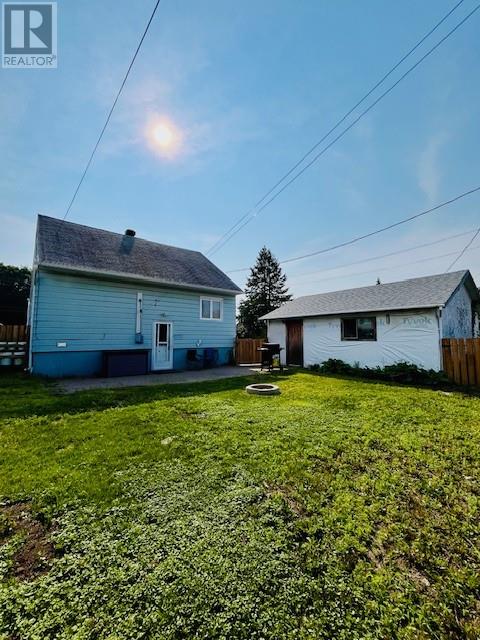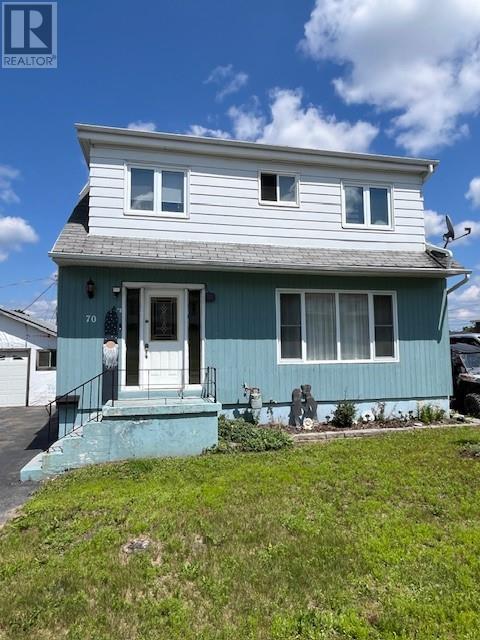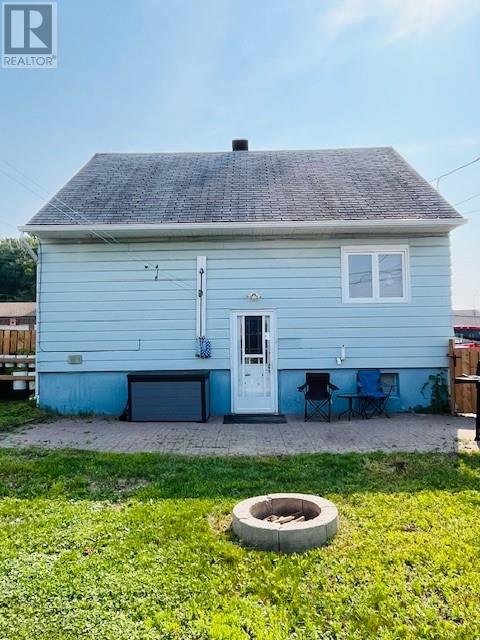70 Spruce Ave Elliot Lake, Ontario P5A 2B8
$259,900
Fantastic opportunity to own an affordable detached home with a detached garage in a great neighborhood! The main floor offers an eat-in kitchen, a bright and airy living room, and a convenient main floor bedroom. Upstairs features two generously sized bedrooms (one used as a craft room) and a full 4-piece bathroom, while the lower level includes a cozy rec room (currently set up as a hobby room for model trains), a 3-piece bathroom, and a laundry/mechanical area. Stay comfortable year-round with natural gas heating and central air conditioning. Economical expenses - approximately $95/mth hydro and $69/mth natural gas (average), gas water heater $141.08 quarterly. The bonus detached garage—ready for your finishing touches—is ideal for the handyman or hobbyist, and the large convenient paved driveway provides ample parking for guests or recreational vehicles. Situated in a great location—within walking distance to the hospital, downtown core, and nearby bus stop. Craving a beach day? You're just a short stroll from beautiful Spruce Beach! Call today to schedule your viewing and explore all that this wonderful property has to offer—just waiting for your personal touches to make it your own! (id:50886)
Property Details
| MLS® Number | 2123221 |
| Property Type | Single Family |
| Amenities Near By | Hospital, Public Transit, Shopping, Ski Area |
| Community Features | Bus Route |
| Equipment Type | Water Heater - Gas |
| Rental Equipment Type | Water Heater - Gas |
Building
| Bathroom Total | 2 |
| Bedrooms Total | 3 |
| Basement Type | Full |
| Exterior Finish | Aluminum Siding |
| Foundation Type | Poured Concrete |
| Heating Type | Forced Air |
| Roof Material | Asphalt Shingle |
| Roof Style | Unknown |
| Type | House |
| Utility Water | Municipal Water |
Parking
| Detached Garage | |
| Parking Space(s) |
Land
| Access Type | Year-round Access |
| Acreage | No |
| Fence Type | Fenced Yard |
| Land Amenities | Hospital, Public Transit, Shopping, Ski Area |
| Sewer | Municipal Sewage System |
| Size Total Text | Under 1/2 Acre |
| Zoning Description | R1 |
Rooms
| Level | Type | Length | Width | Dimensions |
|---|---|---|---|---|
| Second Level | 4pc Bathroom | Measurements not available | ||
| Second Level | Bedroom | 17'7 x 9 | ||
| Second Level | Primary Bedroom | 17'7 x 10'2 | ||
| Lower Level | 3pc Bathroom | Measurements not available | ||
| Lower Level | Recreational, Games Room | 10' x 22'10 | ||
| Main Level | Bedroom | 11 x 11'5 | ||
| Main Level | Living Room | 18' x 11' | ||
| Main Level | Eat In Kitchen | 18'1 x 9'1 |
https://www.realtor.ca/real-estate/28550387/70-spruce-ave-elliot-lake
Contact Us
Contact us for more information
Tammy White
Salesperson
114 Mead Blvd Suite 2
Espanola, Ontario P5E 1S5
(705) 869-4230
(705) 869-6299

