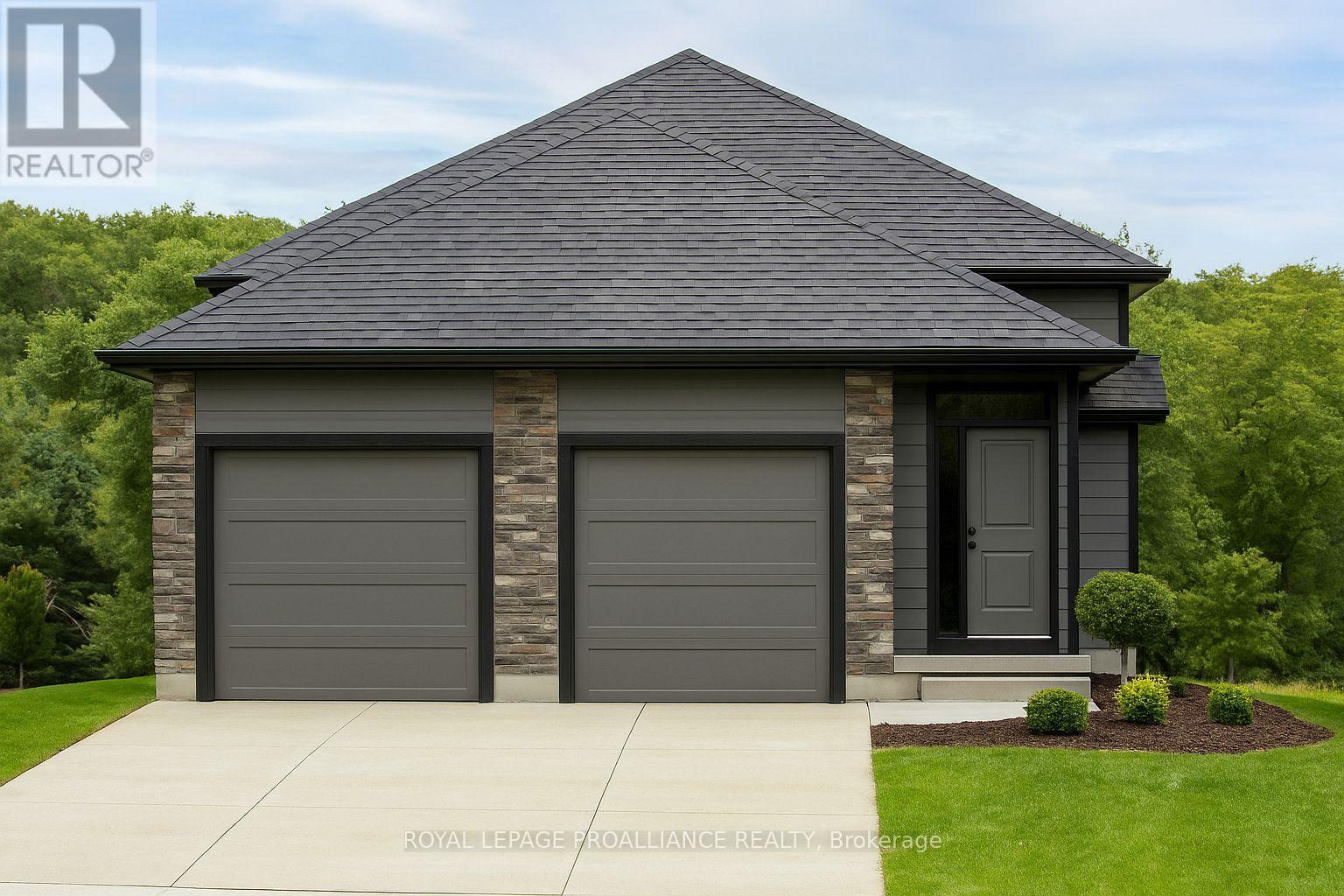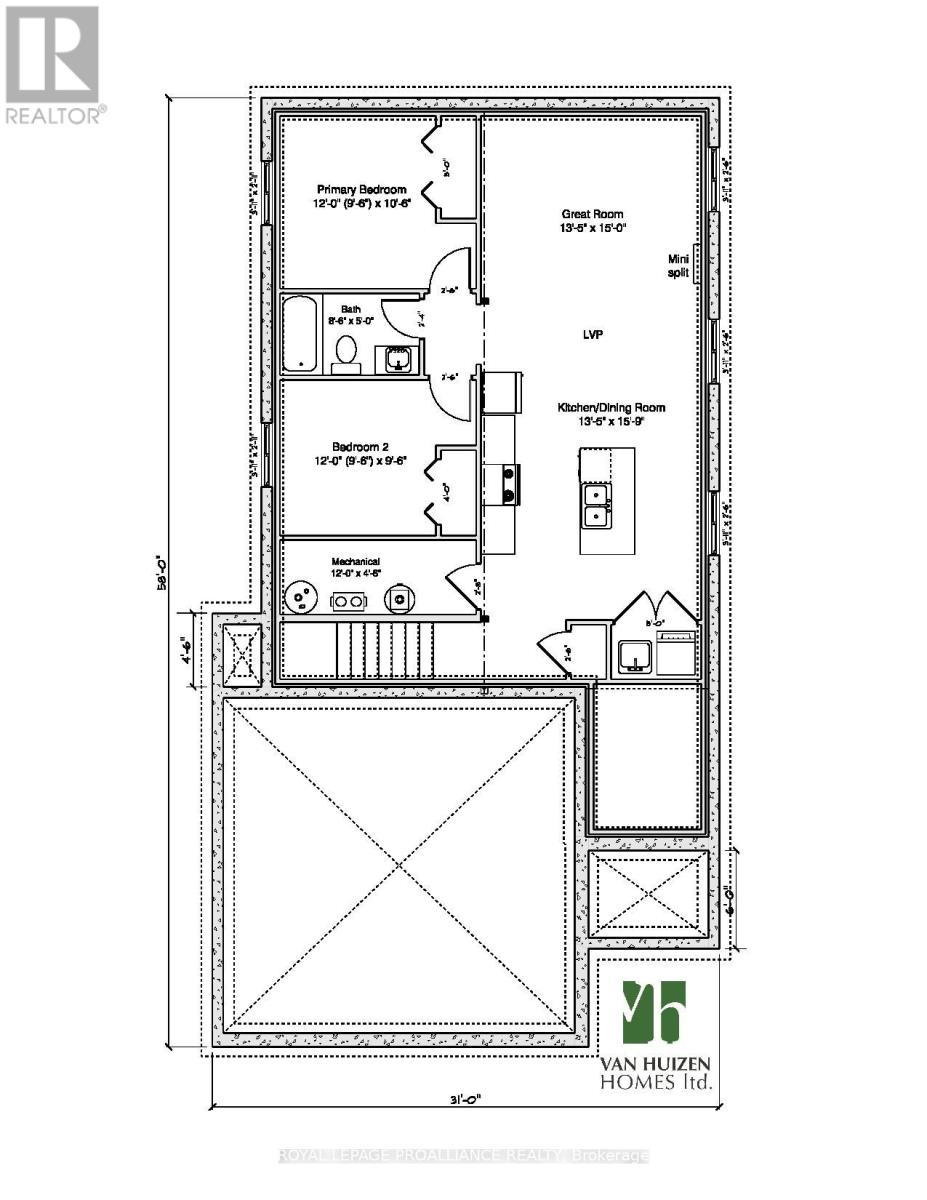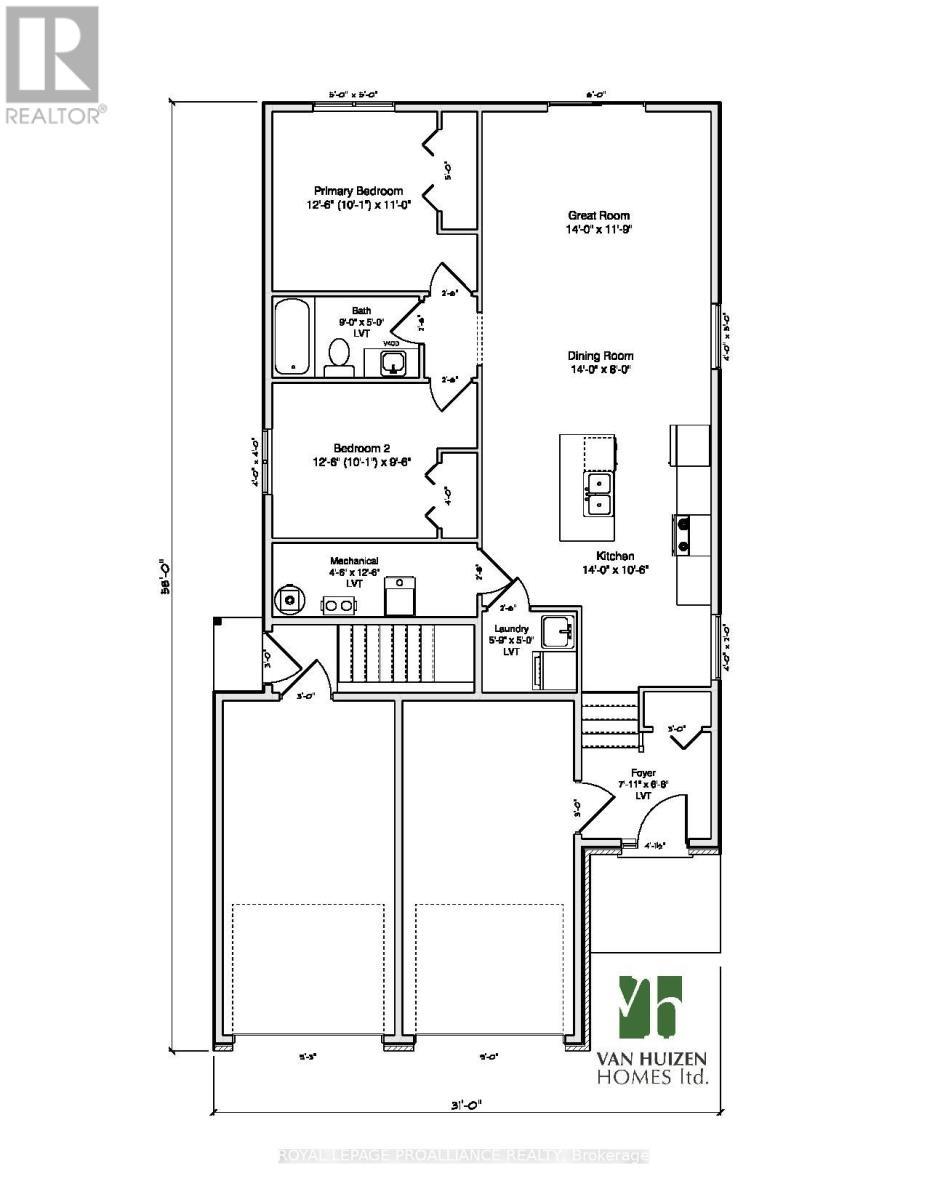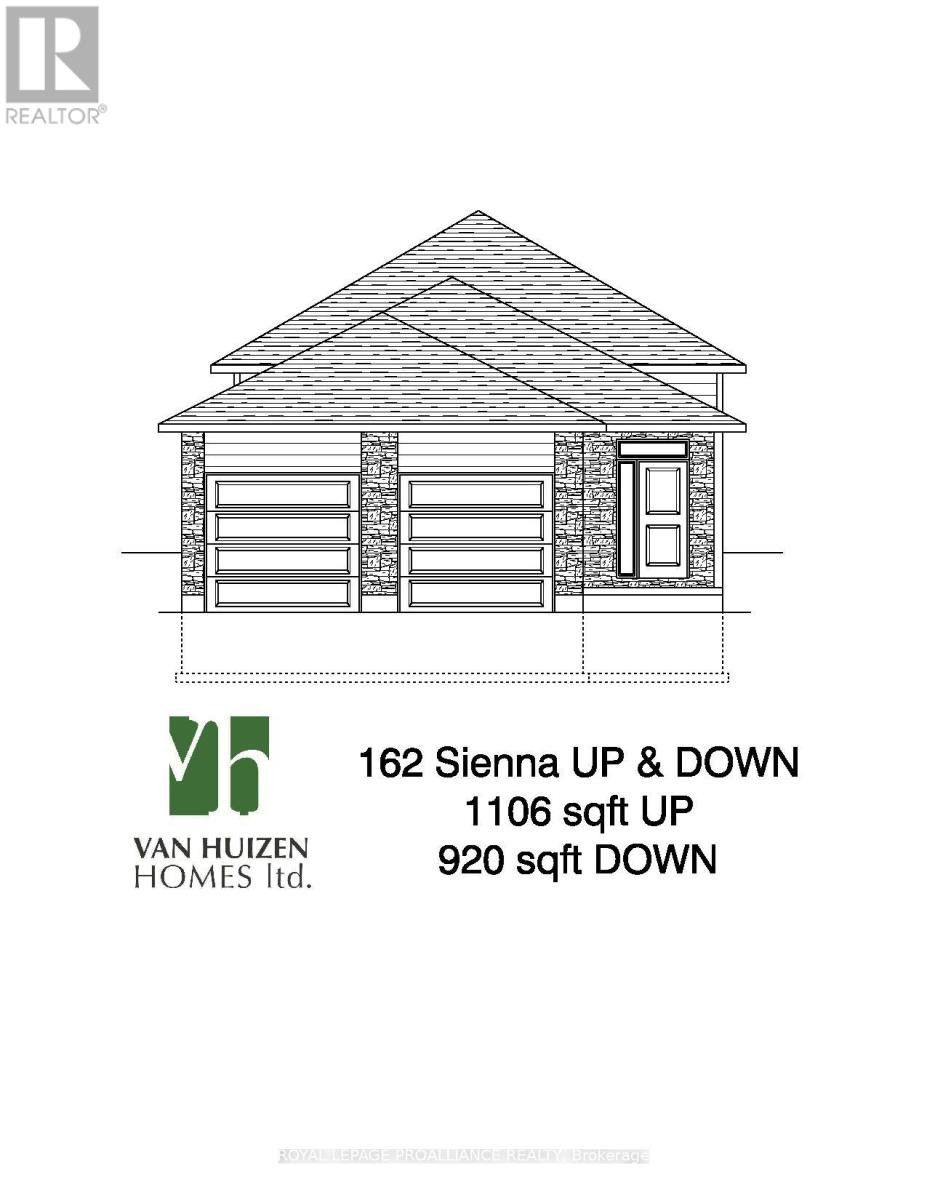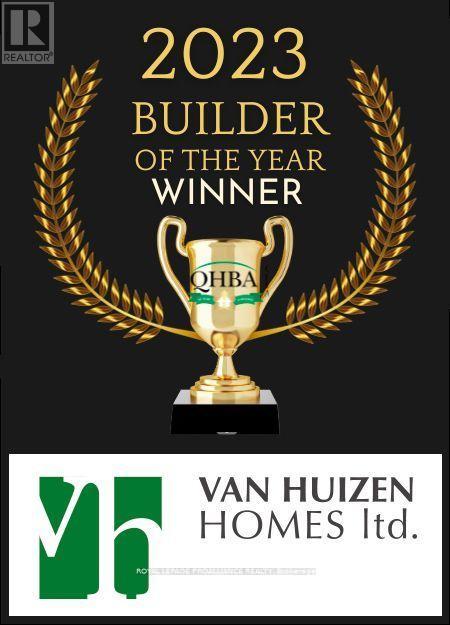162 Sienna Avenue Belleville, Ontario K8P 0H3
$749,900
Legal Duplex Ideal for Investment or Multi-Family Living. Welcome to this beautifully designed legal duplex featuring 2 bedrooms per unit, thoughtfully layed out for comfort, convenience, and flexibility. Built by Van Huizen Homes, a trusted name in quality craftsmanship, this property offers a fantastic opportunity for investors or families seeking multi-generational living.Each self-contained unit includes:Two spacious bedrooms with double closets, laundry facilities, Open-concept layouts with custom kitchens, upgraded insulation for energy efficiency and sound proofing, single car garage with direct entry into the home.The Upper unit is heated/cooled with a Forced Air Gas system and the lower unit is heated/cooled with an energy efficient heat pump.With durable materials like commercial-grade vinyl tile flooring and contemporary finishes,this duplex is built to last and designed to impress. Whether you're looking to generate rental income or accommodate extended family, this turn-key property is a smart and versatile investment. Build time is approx. 5 months from firm offer. (id:50886)
Property Details
| MLS® Number | X12258437 |
| Property Type | Multi-family |
| Community Name | Belleville Ward |
| Amenities Near By | Hospital, Marina, Place Of Worship |
| Parking Space Total | 4 |
Building
| Bathroom Total | 2 |
| Bedrooms Above Ground | 2 |
| Bedrooms Below Ground | 2 |
| Bedrooms Total | 4 |
| Age | New Building |
| Appliances | Water Heater |
| Architectural Style | Raised Bungalow |
| Basement Development | Finished |
| Basement Features | Separate Entrance |
| Basement Type | N/a (finished) |
| Cooling Type | Central Air Conditioning |
| Exterior Finish | Stone, Vinyl Siding |
| Foundation Type | Poured Concrete |
| Heating Fuel | Natural Gas |
| Heating Type | Forced Air |
| Stories Total | 1 |
| Size Interior | 1,100 - 1,500 Ft2 |
| Type | Duplex |
| Utility Water | Municipal Water |
Parking
| Attached Garage | |
| Garage |
Land
| Acreage | No |
| Land Amenities | Hospital, Marina, Place Of Worship |
| Sewer | Sanitary Sewer |
| Size Depth | 110 Ft ,6 In |
| Size Frontage | 49 Ft ,2 In |
| Size Irregular | 49.2 X 110.5 Ft |
| Size Total Text | 49.2 X 110.5 Ft|under 1/2 Acre |
Rooms
| Level | Type | Length | Width | Dimensions |
|---|---|---|---|---|
| Lower Level | Primary Bedroom | 3.88 m | 3.88 m | 3.88 m x 3.88 m |
| Lower Level | Bedroom 2 | 3.88 m | 3.88 m | 3.88 m x 3.88 m |
| Lower Level | Kitchen | 3.81 m | 3.5 m | 3.81 m x 3.5 m |
| Lower Level | Dining Room | 3.65 m | 2.49 m | 3.65 m x 2.49 m |
| Lower Level | Living Room | 4.49 m | 3.77 m | 4.49 m x 3.77 m |
| Main Level | Kitchen | 3.5 m | 2.89 m | 3.5 m x 2.89 m |
| Main Level | Dining Room | 3.65 m | 3.7 m | 3.65 m x 3.7 m |
| Main Level | Living Room | 4.52 m | 3.65 m | 4.52 m x 3.65 m |
| Main Level | Primary Bedroom | 4.52 m | 3.65 m | 4.52 m x 3.65 m |
| Main Level | Bedroom 2 | 3.75 m | 2.75 m | 3.75 m x 2.75 m |
| Main Level | Bedroom 3 | 3.75 m | 2.75 m | 3.75 m x 2.75 m |
| Main Level | Bathroom | 2.62 m | 1.55 m | 2.62 m x 1.55 m |
Utilities
| Cable | Available |
| Electricity | Installed |
| Sewer | Installed |
Contact Us
Contact us for more information
Kevin Wells
Salesperson
www.yourquinterealtors.com/
www.facebook.com/yourquinteagents/
357 Front Street
Belleville, Ontario K8N 2Z9
(613) 966-6060
(613) 966-2904
www.discoverroyallepage.ca/

