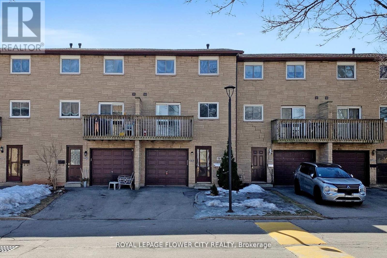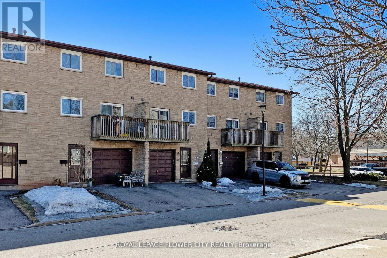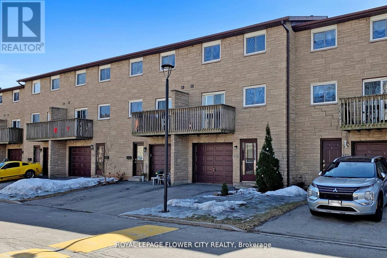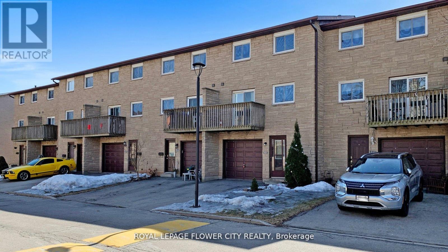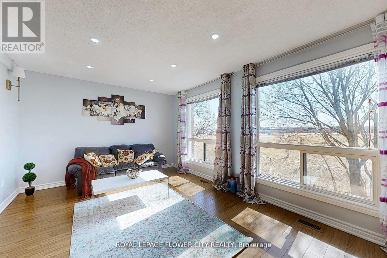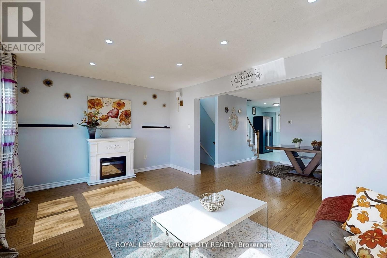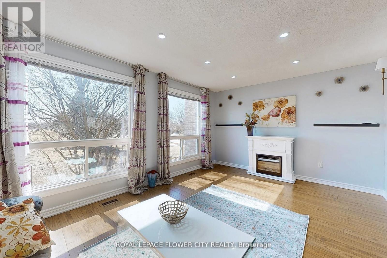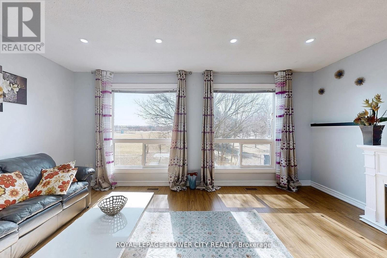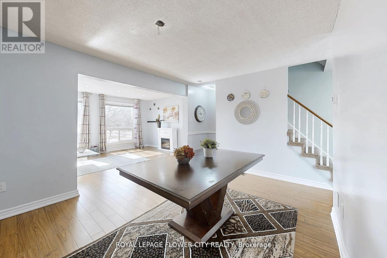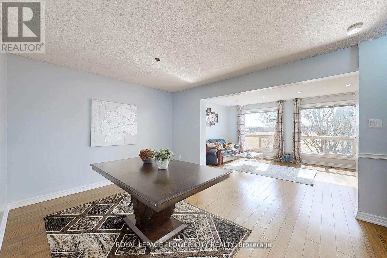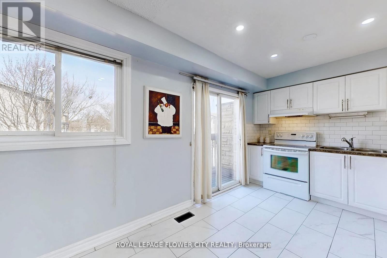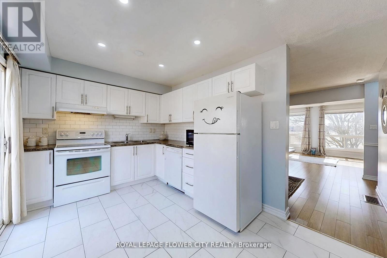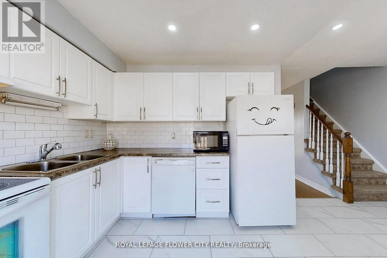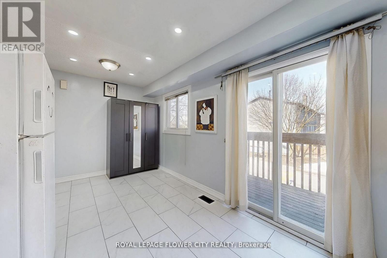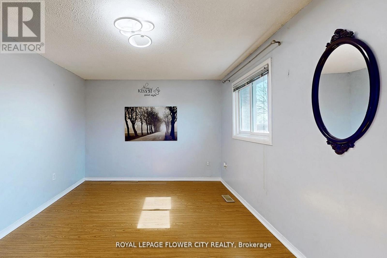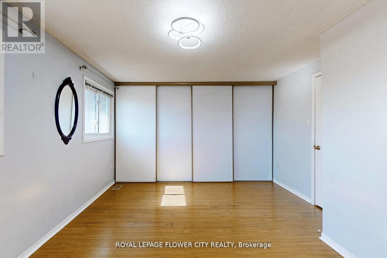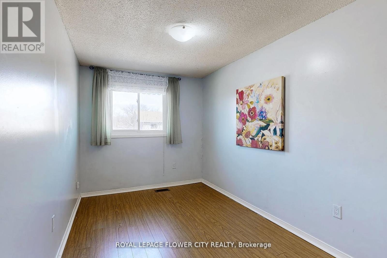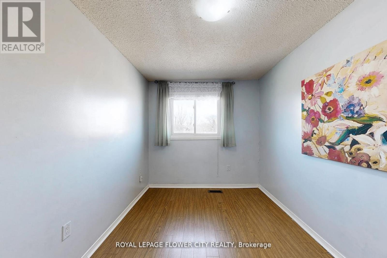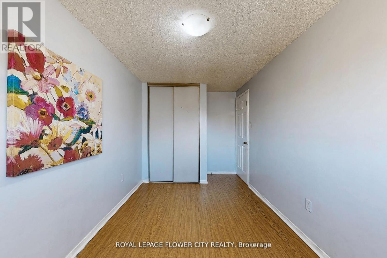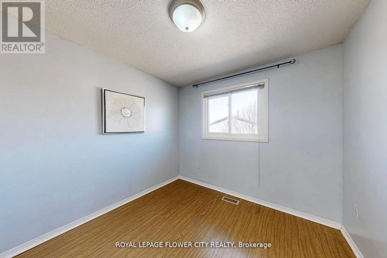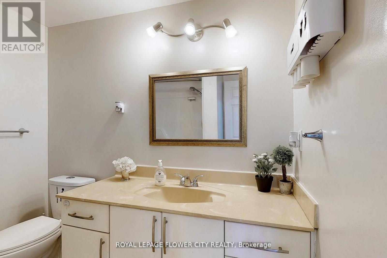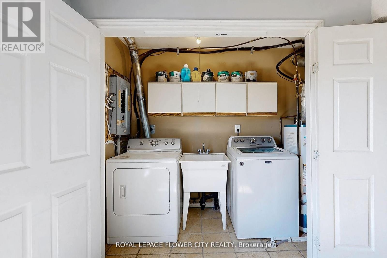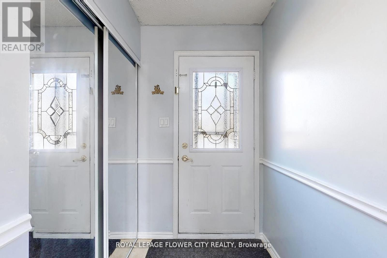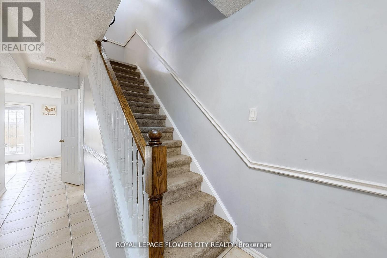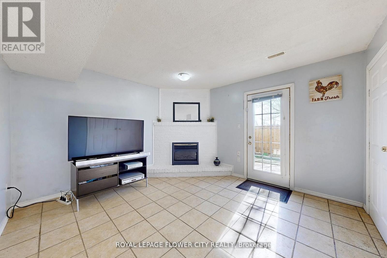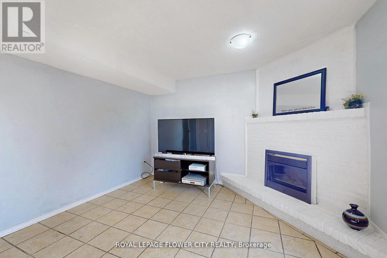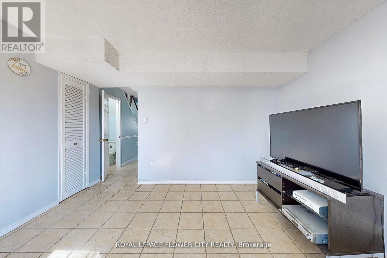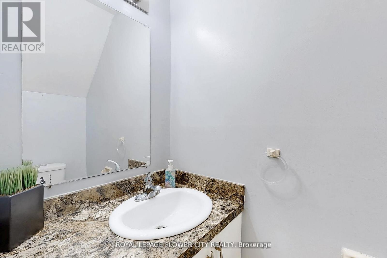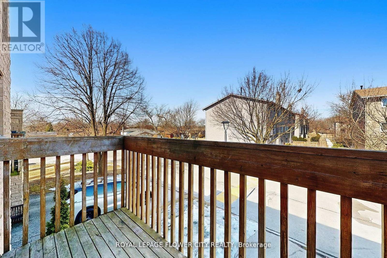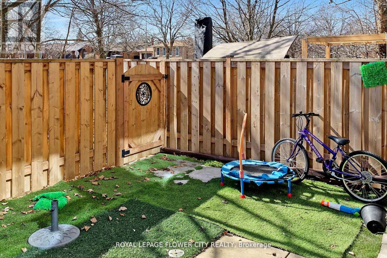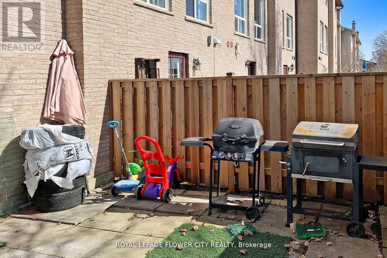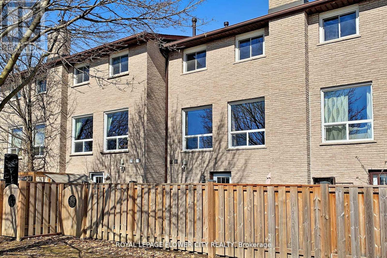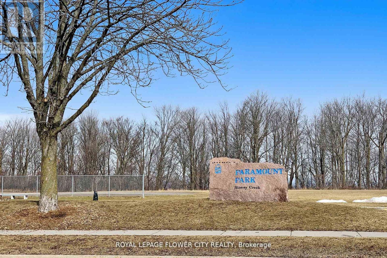43 - 1155 Paramount Drive Hamilton, Ontario L8J 2N2
$2,900 Monthly
Location ! Location ! Location ! Welcome to 3 Bedroom Townhouse in the most affluent neighborhood of Stoney Creek ! This meticulously maintained three-story townhouse offers a perfect blend of comfort, style , and convenience , With three spacious bedrooms and two washrooms, this charming residence is ideal for first-time buyers or families looking to establish in a family friendly area. One of the standout feature of this townhouse is its private backyard , perfect for outdoor gatherings and convenient access to green space for family activities and leisurely stalls. Located just minutes from shopping center , major highways, and excellent schools. This Townhouse offers the ultimate convenience for busy families. Experience the warmth of a friendly neighborhood where community spirit thrives. Don't miss the opportunity to make this beautiful townhouse ! Your New Home! (id:50886)
Property Details
| MLS® Number | X12260560 |
| Property Type | Single Family |
| Community Name | Stoney Creek |
| Community Features | Pets Allowed With Restrictions |
| Equipment Type | Water Heater |
| Features | Carpet Free |
| Parking Space Total | 2 |
| Rental Equipment Type | Water Heater |
Building
| Bathroom Total | 2 |
| Bedrooms Above Ground | 3 |
| Bedrooms Total | 3 |
| Appliances | Garage Door Opener Remote(s), Central Vacuum, Water Heater, Dishwasher, Dryer, Stove, Washer, Refrigerator |
| Basement Development | Finished |
| Basement Features | Walk Out |
| Basement Type | N/a (finished) |
| Cooling Type | Central Air Conditioning |
| Exterior Finish | Aluminum Siding, Brick |
| Fireplace Present | Yes |
| Flooring Type | Ceramic, Laminate |
| Half Bath Total | 1 |
| Heating Fuel | Natural Gas |
| Heating Type | Forced Air |
| Stories Total | 3 |
| Size Interior | 1,400 - 1,599 Ft2 |
| Type | Row / Townhouse |
Parking
| Attached Garage | |
| Garage |
Land
| Acreage | No |
Rooms
| Level | Type | Length | Width | Dimensions |
|---|---|---|---|---|
| Second Level | Living Room | 4.9 m | 3.7 m | 4.9 m x 3.7 m |
| Second Level | Dining Room | 4.3 m | 3.6 m | 4.3 m x 3.6 m |
| Second Level | Kitchen | 5.2 m | 2.7 m | 5.2 m x 2.7 m |
| Third Level | Primary Bedroom | 4.9 m | 3.4 m | 4.9 m x 3.4 m |
| Third Level | Bedroom 2 | 3.3 m | 2.7 m | 3.3 m x 2.7 m |
| Third Level | Bedroom 3 | 4.4 m | 2.4 m | 4.4 m x 2.4 m |
| Main Level | Family Room | 4.2 m | 3.4 m | 4.2 m x 3.4 m |
| Main Level | Laundry Room | Measurements not available |
Contact Us
Contact us for more information
Deshmesh Dhiman
Broker
www.deshmeshdhiman.com/
www.facebook.com/deshmesh.dhiman/
(905) 230-3100
(905) 230-8577

