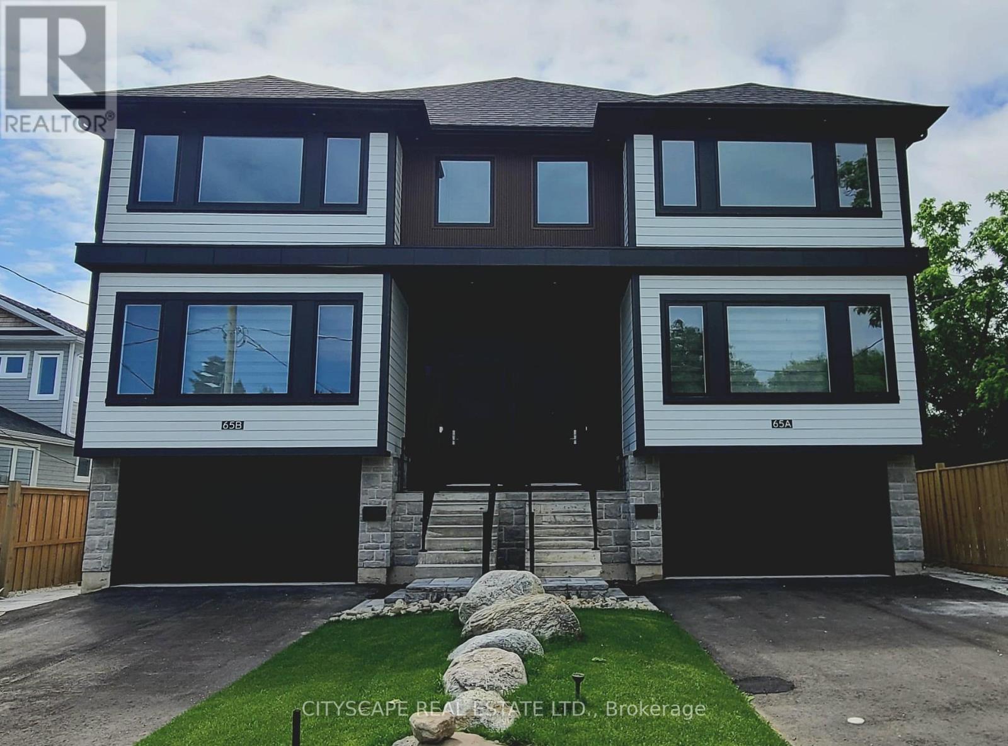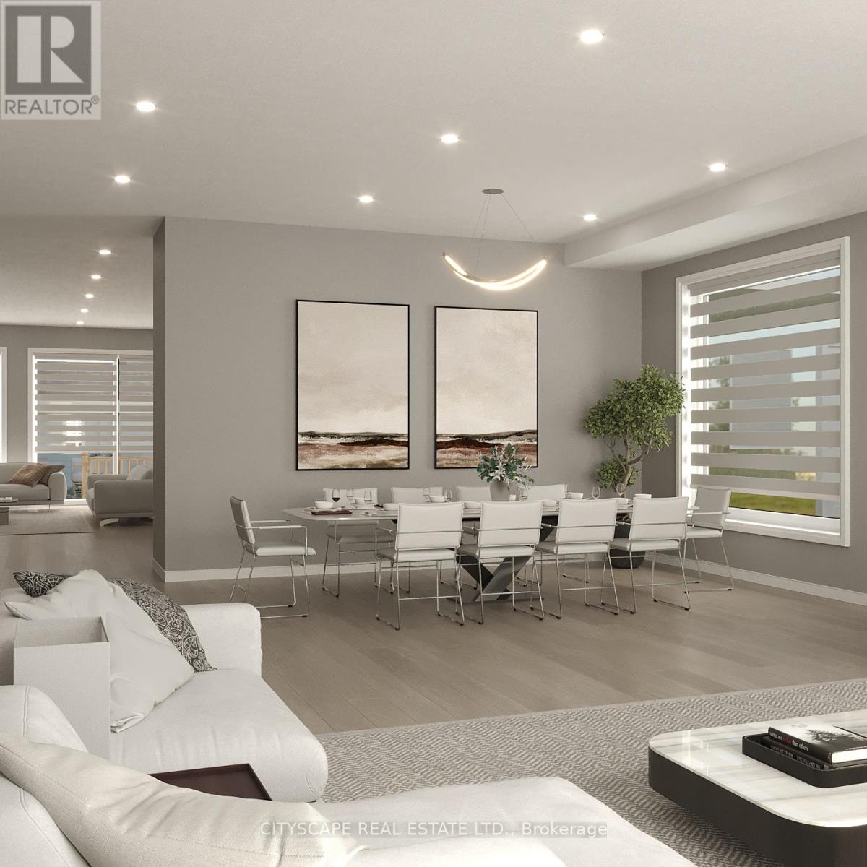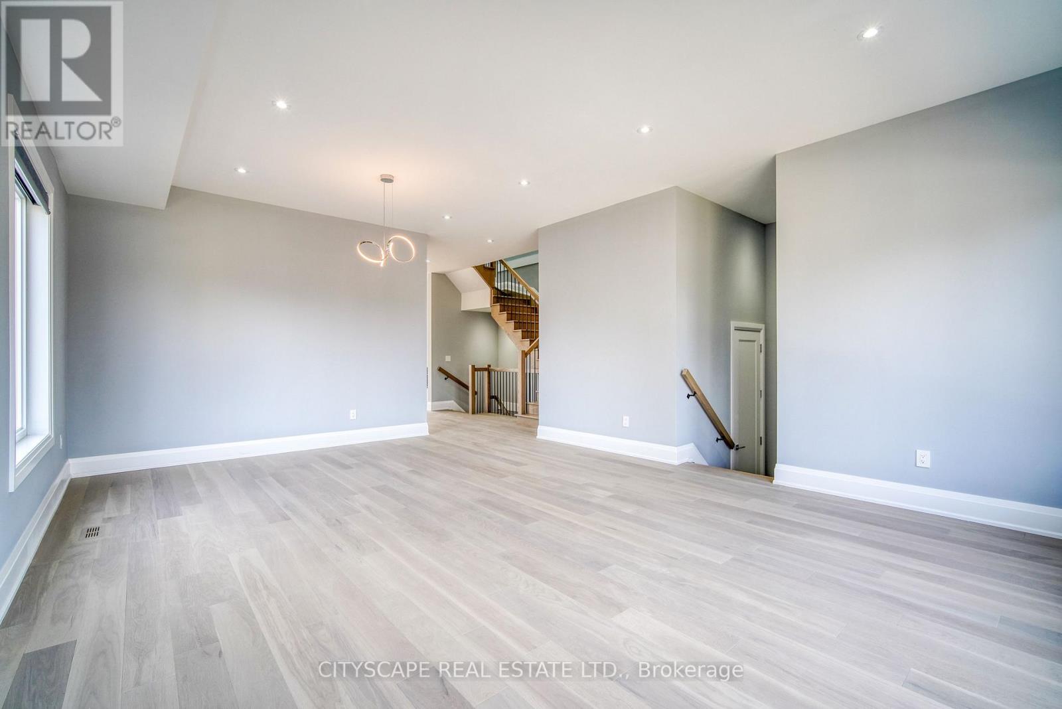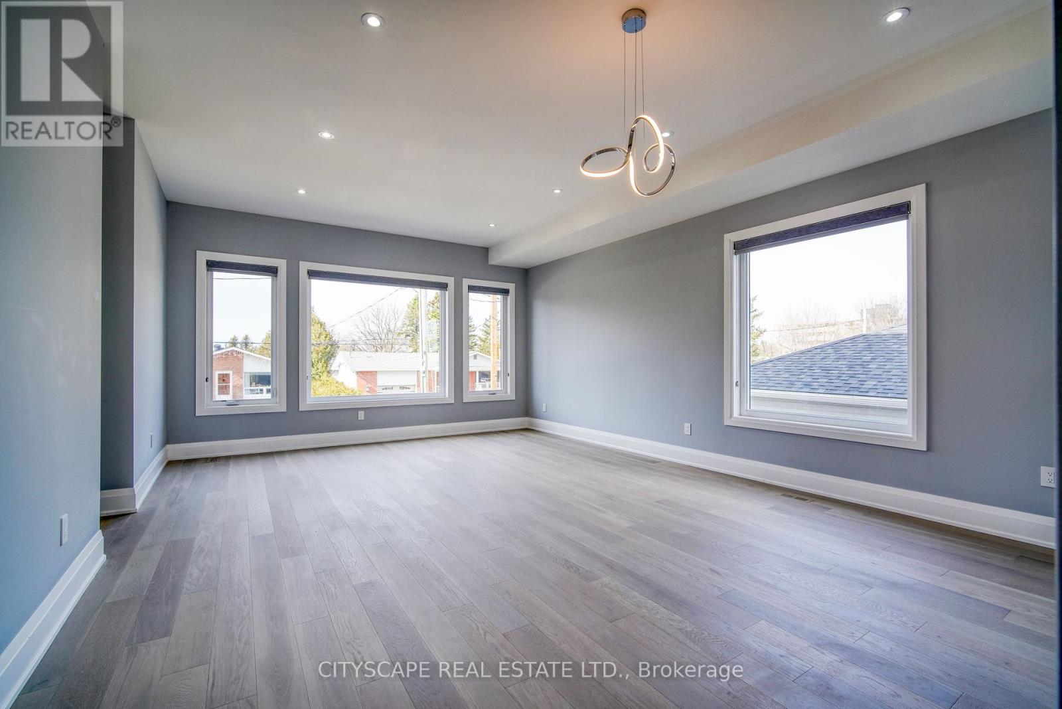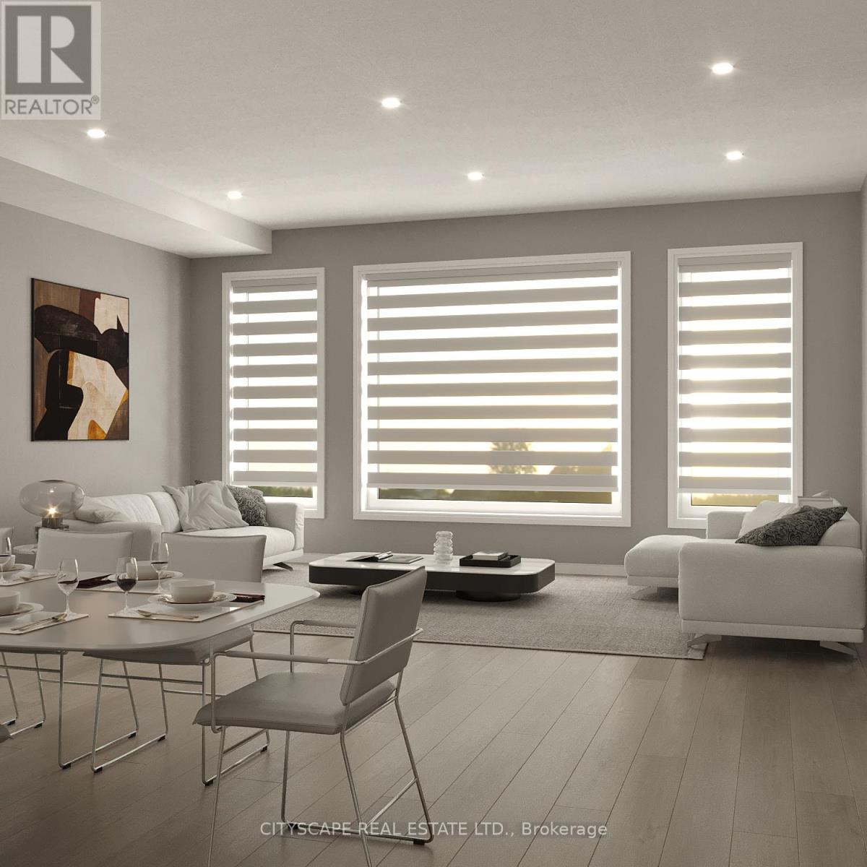65b St Vincent Collingwood, Ontario L9Y 1P2
$1,200,000
Welcome to 65B St. Vincent a spectacular, modern semi-detached residence offering over 3,200 sq ft of luxurious living space. This one-of-a-kind home showcases exceptional design and craftsmanship, unlike anything else in Collingwood. Step inside to discover a bright, open-concept layout featuring 10-foot ceilings, pot lights, and engineered hardwood floors. With 5 spacious bedrooms and 4 beautifully appointed bathrooms, there's plenty of room for the entire family. The primary suite is a true retreat, complete with a built-in electric fireplace, walk-in closet, and a spa-like 5-piece ensuite with a stand-alone tub and separate glass shower. Three additional bedrooms with generous closets are located on the upper level. At the heart of the home is a chef-inspired kitchen with quartz countertops and backsplash, stainless steel appliances, and a large island ideal for entertaining. The family room features a custom built-in media wall and a cozy gas fireplace. The fully finished lower level includes a private one-bedroom in-law suite perfect for guests or multigenerational living. Enjoy a fully fenced backyard and parking for up to five vehicles. Ideally situated near downtown Collingwood, schools, public transit, scenic walking trails, and just minutes from the ski hills this home truly has it all. (id:50886)
Property Details
| MLS® Number | S12261183 |
| Property Type | Single Family |
| Community Name | Collingwood |
| Amenities Near By | Beach, Hospital, Public Transit, Schools |
| Community Features | School Bus |
| Features | Flat Site, Carpet Free, Sump Pump, In-law Suite |
| Parking Space Total | 5 |
| Structure | Deck |
Building
| Bathroom Total | 4 |
| Bedrooms Above Ground | 4 |
| Bedrooms Below Ground | 1 |
| Bedrooms Total | 5 |
| Age | 0 To 5 Years |
| Appliances | Garage Door Opener Remote(s), Water Heater - Tankless, Water Heater, Blinds, Dishwasher, Dryer, Garage Door Opener, Microwave, Two Stoves, Two Washers, Two Refrigerators |
| Basement Development | Finished |
| Basement Features | Apartment In Basement |
| Basement Type | N/a (finished) |
| Construction Style Attachment | Detached |
| Cooling Type | Central Air Conditioning, Ventilation System |
| Exterior Finish | Hardboard, Vinyl Siding |
| Fireplace Present | Yes |
| Fireplace Total | 2 |
| Flooring Type | Hardwood, Tile, Vinyl |
| Foundation Type | Poured Concrete |
| Half Bath Total | 1 |
| Heating Fuel | Natural Gas |
| Heating Type | Forced Air |
| Stories Total | 2 |
| Size Interior | 2,500 - 3,000 Ft2 |
| Type | House |
| Utility Water | Municipal Water |
Parking
| Garage |
Land
| Acreage | No |
| Fence Type | Fenced Yard |
| Land Amenities | Beach, Hospital, Public Transit, Schools |
| Sewer | Sanitary Sewer |
| Size Depth | 120 Ft ,9 In |
| Size Frontage | 29 Ft ,3 In |
| Size Irregular | 29.3 X 120.8 Ft |
| Size Total Text | 29.3 X 120.8 Ft|under 1/2 Acre |
| Zoning Description | R3 |
Rooms
| Level | Type | Length | Width | Dimensions |
|---|---|---|---|---|
| Second Level | Laundry Room | 3 m | 1 m | 3 m x 1 m |
| Second Level | Bathroom | 3.28 m | 2.43 m | 3.28 m x 2.43 m |
| Second Level | Bathroom | 2.7 m | 1.5 m | 2.7 m x 1.5 m |
| Second Level | Primary Bedroom | 5.54 m | 3 m | 5.54 m x 3 m |
| Second Level | Bedroom 2 | 3.66 m | 3.43 m | 3.66 m x 3.43 m |
| Second Level | Bedroom 3 | 4.11 m | 3.99 m | 4.11 m x 3.99 m |
| Second Level | Bedroom 4 | 3.99 m | 3.7 m | 3.99 m x 3.7 m |
| Lower Level | Kitchen | 5.61 m | 3.76 m | 5.61 m x 3.76 m |
| Lower Level | Laundry Room | 1.52 m | 1.32 m | 1.52 m x 1.32 m |
| Lower Level | Bathroom | 1.52 m | 3.05 m | 1.52 m x 3.05 m |
| Lower Level | Bedroom 5 | 3.58 m | 3.45 m | 3.58 m x 3.45 m |
| Main Level | Living Room | 3.81 m | 5 m | 3.81 m x 5 m |
| Main Level | Dining Room | 3 m | 5.23 m | 3 m x 5.23 m |
| Main Level | Family Room | 4.22 m | 7.37 m | 4.22 m x 7.37 m |
| Main Level | Kitchen | 4.09 m | 5.1 m | 4.09 m x 5.1 m |
Utilities
| Cable | Installed |
| Electricity | Installed |
| Sewer | Installed |
https://www.realtor.ca/real-estate/28555319/65b-st-vincent-collingwood-collingwood
Contact Us
Contact us for more information
Martina Karen Krebs
Salesperson
martinakrebs.ca/
www.facebook.com/formalintegrity
(416) 479-4488
(416) 408-0777

