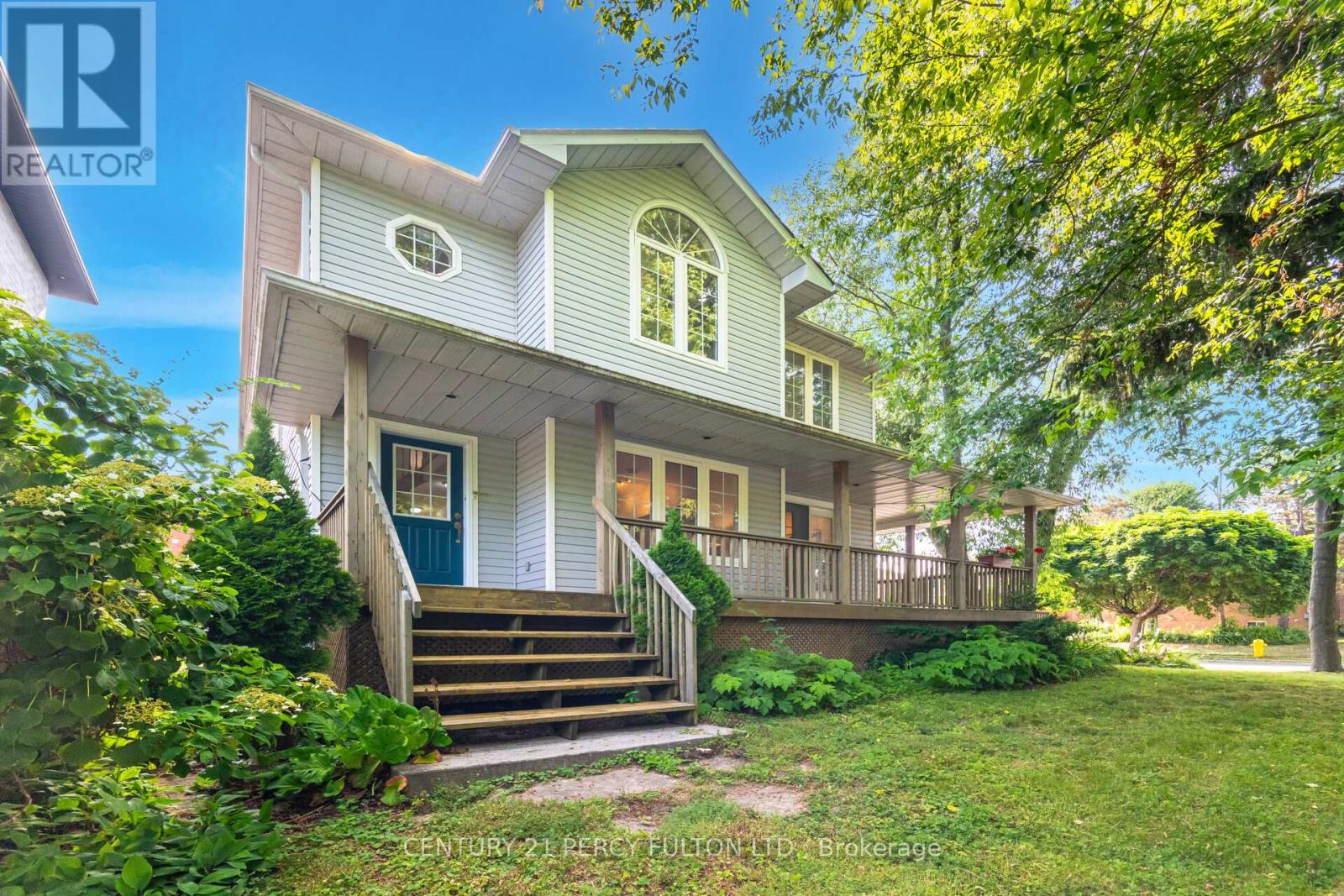1104 Shoal Point Road Ajax, Ontario L1S 1E2
$924,800
* Bright & Spacious 3 + 1 Bedroom 4 Bath Home in Sought After Area In Ajax * Walking Distance To The Lake * Corner Lot * 2274 SF * 25 Years Old * 9 Ft Ceilings on Main Floor * Hardwood Floors on Main & Second * Oak Stairs * Crown Moulding in Living & Dining * Two Family Rooms * Main Floor Laundry * Primary Bedroom With 4 Pc Ensuite * Wrap Around Porch * No Grass to Cut in Back * Close to Waterfront Trails, Parks, Transit, Schools, Hwy 401 & 412, & More * Furnace (3 Yrs) * Roof (10 Yrs) * A/C (12 Yrs) * (id:50886)
Open House
This property has open houses!
2:00 pm
Ends at:4:00 pm
Property Details
| MLS® Number | E12261241 |
| Property Type | Single Family |
| Community Name | South East |
| Features | Sump Pump |
| Parking Space Total | 2 |
Building
| Bathroom Total | 4 |
| Bedrooms Above Ground | 3 |
| Bedrooms Below Ground | 1 |
| Bedrooms Total | 4 |
| Appliances | Dishwasher, Dryer, Stove, Washer, Window Coverings, Refrigerator |
| Basement Development | Finished |
| Basement Type | N/a (finished) |
| Construction Style Attachment | Detached |
| Cooling Type | Central Air Conditioning |
| Exterior Finish | Vinyl Siding |
| Fireplace Present | Yes |
| Flooring Type | Hardwood, Laminate |
| Foundation Type | Concrete |
| Half Bath Total | 2 |
| Heating Fuel | Natural Gas |
| Heating Type | Forced Air |
| Stories Total | 2 |
| Size Interior | 2,000 - 2,500 Ft2 |
| Type | House |
| Utility Water | Municipal Water |
Parking
| No Garage |
Land
| Acreage | No |
| Sewer | Sanitary Sewer |
| Size Depth | 100 Ft ,1 In |
| Size Frontage | 50 Ft ,1 In |
| Size Irregular | 50.1 X 100.1 Ft |
| Size Total Text | 50.1 X 100.1 Ft |
Rooms
| Level | Type | Length | Width | Dimensions |
|---|---|---|---|---|
| Second Level | Primary Bedroom | 5.61 m | 5.02 m | 5.61 m x 5.02 m |
| Second Level | Bedroom 2 | 3.52 m | 2.16 m | 3.52 m x 2.16 m |
| Second Level | Bedroom 3 | 3.61 m | 3.02 m | 3.61 m x 3.02 m |
| Second Level | Family Room | 5.24 m | 3.02 m | 5.24 m x 3.02 m |
| Basement | Recreational, Games Room | 9.58 m | 4.96 m | 9.58 m x 4.96 m |
| Basement | Bedroom | 5.21 m | 2.98 m | 5.21 m x 2.98 m |
| Main Level | Living Room | 4.61 m | 3.02 m | 4.61 m x 3.02 m |
| Main Level | Dining Room | 3.68 m | 2.94 m | 3.68 m x 2.94 m |
| Main Level | Family Room | 5.25 m | 3.66 m | 5.25 m x 3.66 m |
| Main Level | Kitchen | 4.04 m | 3.77 m | 4.04 m x 3.77 m |
https://www.realtor.ca/real-estate/28555738/1104-shoal-point-road-ajax-south-east-south-east
Contact Us
Contact us for more information
Shiv Bansal
Broker
bansalteam.com/
2911 Kennedy Road
Toronto, Ontario M1V 1S8
(416) 298-8200
(416) 298-6602
HTTP://www.c21percyfulton.com





























































































