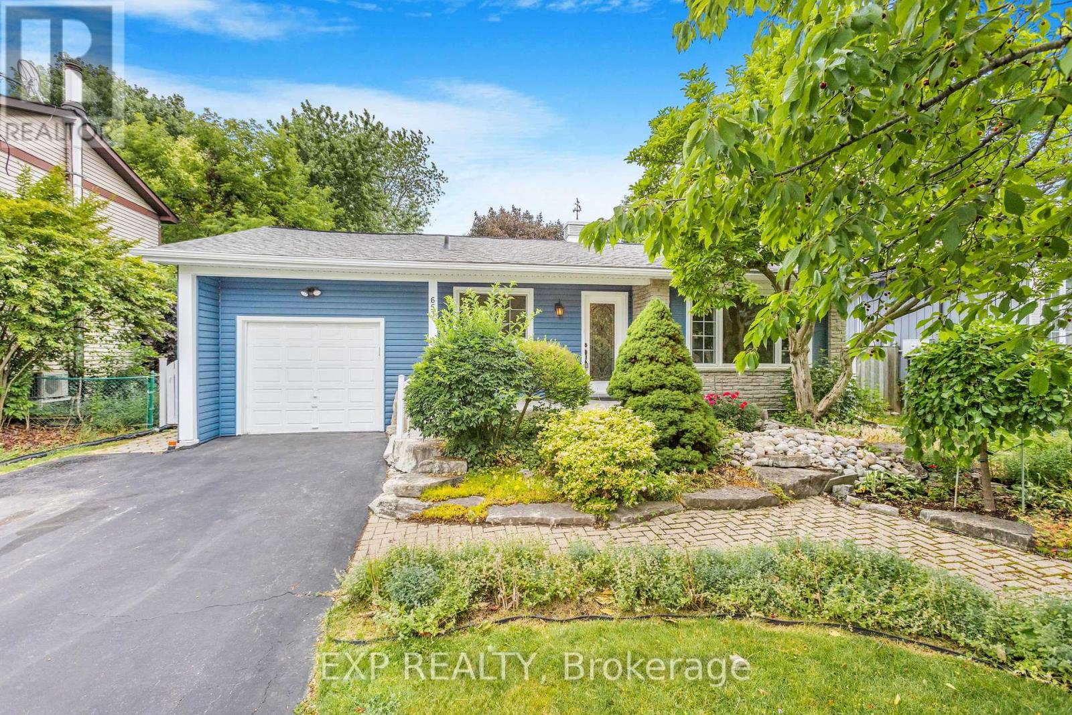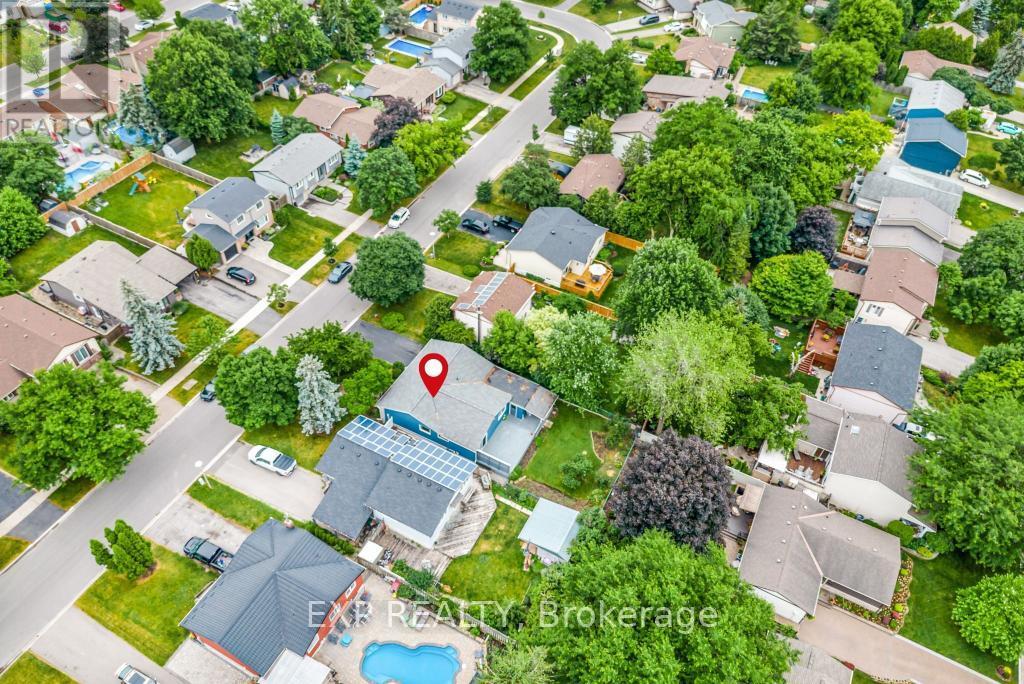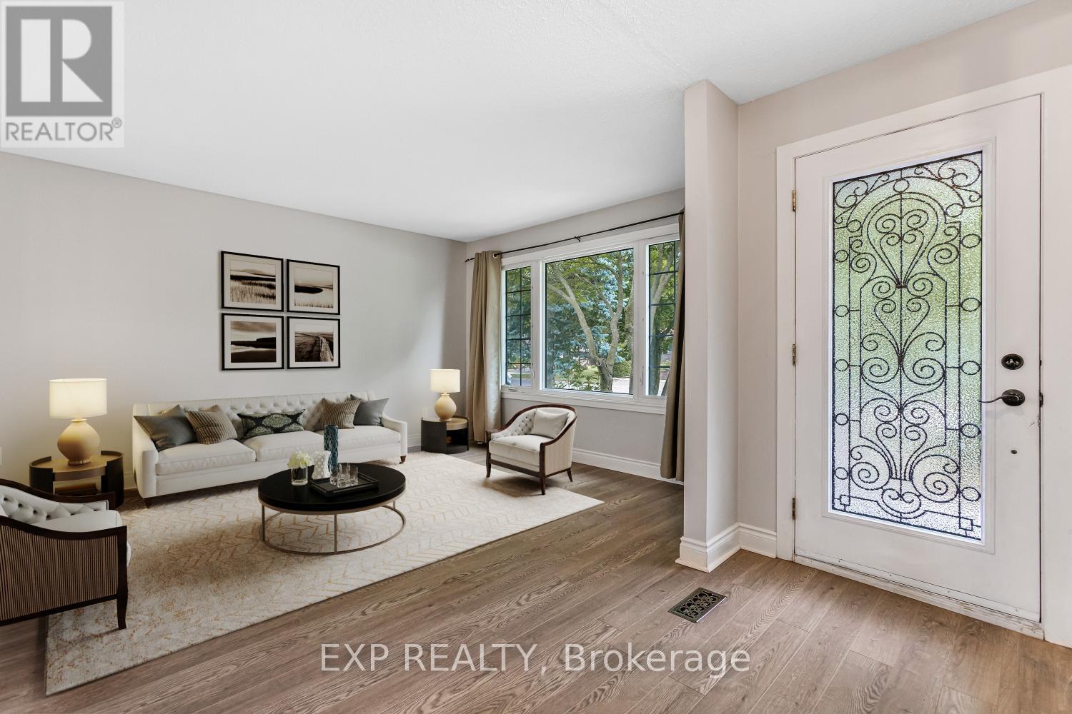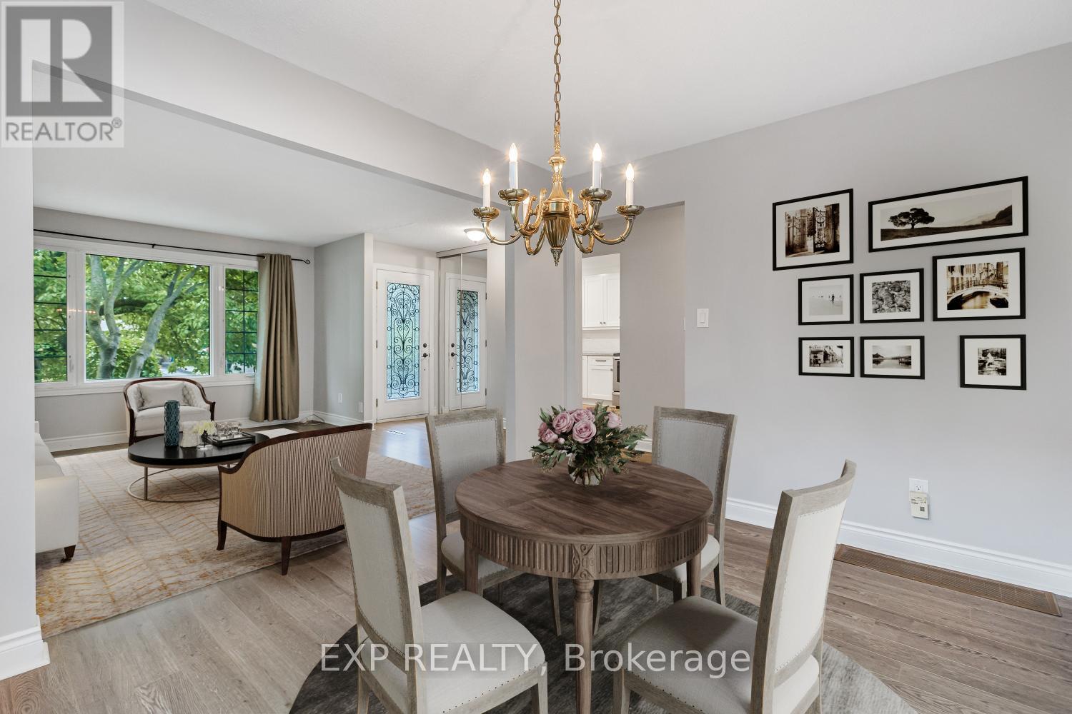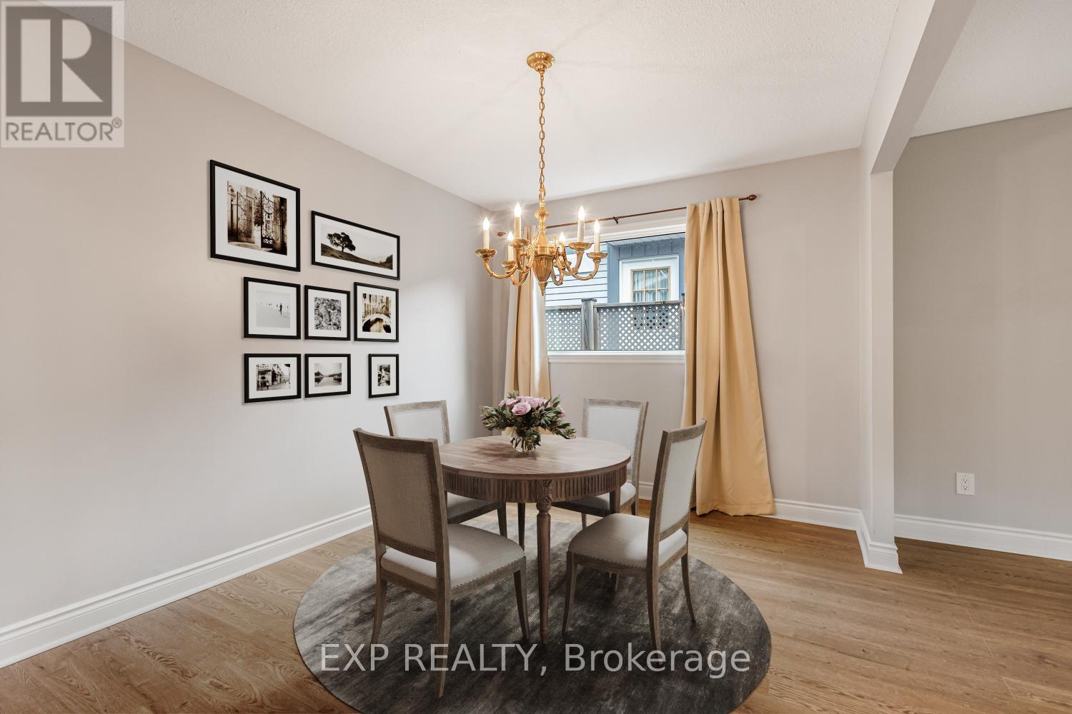653 Elliott Crescent Milton, Ontario L9T 3G5
$999,900
**Watch Virtual Tour** Charming Bungalow in Highly Desired Dorset Park! This beautifully maintained 3+1 bedroom, 2 bathroom bungalow sits on a rare 50 x 120 ft pool-sized lot in one of Milton's most family-friendly and established neighbourhoods. The large driveway easily allows for 4 car parking, and the deep, fenced backyard with a spacious deck is ideal for entertaining guests, family BBQs, or simply unwinding outdoors. Inside, the bright kitchen features granite countertops and stainless steel appliances - perfect for everyday living. The finished basement offers even more space with a full bathroom, an additional bedroom, and room for a playroom, home office, gym, or rec area. Additionally, adjacent to the home at the rear of the garage is a spacious, heated workshop with hydro - ideal for hobbies or projects. Set on a quiet crescent in Dorset Park, you'll love the charm of this mature neighbourhood, known for its large lots, tree-lined streets, and peaceful atmosphere. With minimal through traffic, the area feels like a true retreat while still being close to top-rated schools, parks, trails, shopping, the GO Station, and major highways. Whether you're upsizing, downsizing, or planting family roots, this move-in-ready bungalow offers space, flexibility, and endless potential in a truly special location. Don't miss the opportunity to make it yours! (id:50886)
Property Details
| MLS® Number | W12260511 |
| Property Type | Single Family |
| Community Name | 1031 - DP Dorset Park |
| Amenities Near By | Park, Place Of Worship, Schools, Public Transit |
| Community Features | Community Centre |
| Equipment Type | Water Heater |
| Parking Space Total | 5 |
| Rental Equipment Type | Water Heater |
| Structure | Deck, Porch, Workshop |
Building
| Bathroom Total | 2 |
| Bedrooms Above Ground | 3 |
| Bedrooms Below Ground | 1 |
| Bedrooms Total | 4 |
| Architectural Style | Bungalow |
| Basement Development | Finished |
| Basement Type | Full (finished) |
| Construction Style Attachment | Detached |
| Cooling Type | Central Air Conditioning |
| Exterior Finish | Brick, Vinyl Siding |
| Foundation Type | Poured Concrete |
| Heating Fuel | Natural Gas |
| Heating Type | Forced Air |
| Stories Total | 1 |
| Size Interior | 1,100 - 1,500 Ft2 |
| Type | House |
| Utility Water | Municipal Water |
Parking
| Attached Garage | |
| Garage |
Land
| Acreage | No |
| Fence Type | Fenced Yard |
| Land Amenities | Park, Place Of Worship, Schools, Public Transit |
| Sewer | Sanitary Sewer |
| Size Depth | 120 Ft ,2 In |
| Size Frontage | 50 Ft ,1 In |
| Size Irregular | 50.1 X 120.2 Ft |
| Size Total Text | 50.1 X 120.2 Ft|under 1/2 Acre |
| Zoning Description | R4-3 |
Rooms
| Level | Type | Length | Width | Dimensions |
|---|---|---|---|---|
| Basement | Recreational, Games Room | 1.85 m | 2.53 m | 1.85 m x 2.53 m |
| Basement | Utility Room | 2.55 m | 6.14 m | 2.55 m x 6.14 m |
| Basement | Other | 3.24 m | 1.72 m | 3.24 m x 1.72 m |
| Basement | Bedroom 4 | 4.5 m | 4.11 m | 4.5 m x 4.11 m |
| Main Level | Foyer | 1.39 m | 4.11 m | 1.39 m x 4.11 m |
| Main Level | Living Room | 3.7 m | 4.35 m | 3.7 m x 4.35 m |
| Main Level | Kitchen | 3.01 m | 5.18 m | 3.01 m x 5.18 m |
| Main Level | Dining Room | 3.7 m | 2.86 m | 3.7 m x 2.86 m |
| Main Level | Primary Bedroom | 3.37 m | 4.3 m | 3.37 m x 4.3 m |
| Main Level | Bedroom 2 | 4.83 m | 2.83 m | 4.83 m x 2.83 m |
| Main Level | Bedroom 3 | 3.7 m | 2.49 m | 3.7 m x 2.49 m |
| Main Level | Workshop | 3.39 m | 6.11 m | 3.39 m x 6.11 m |
Contact Us
Contact us for more information
David Robbio
Broker
(647) 699-3096
www.robbionicolle.com/
4711 Yonge St Unit C 10/fl
Toronto, Ontario M2N 6K8
(866) 530-7737
(647) 849-3180

