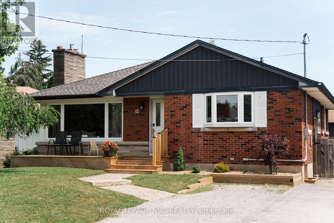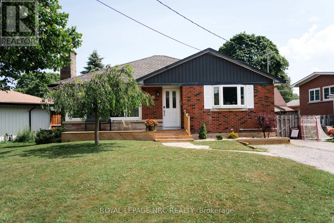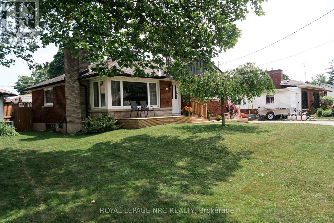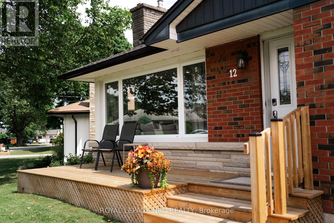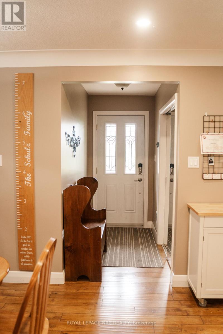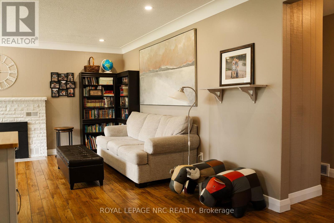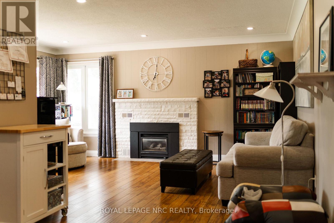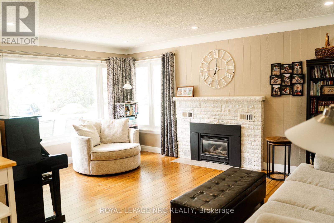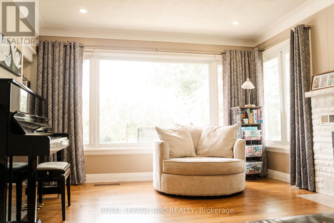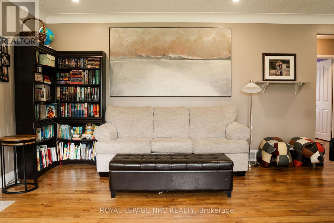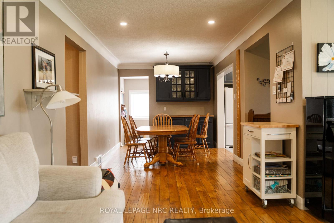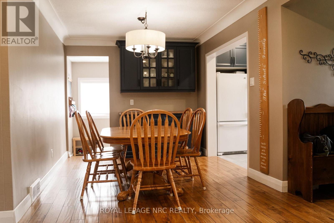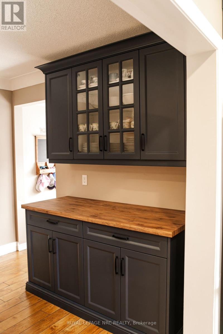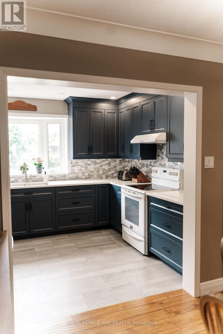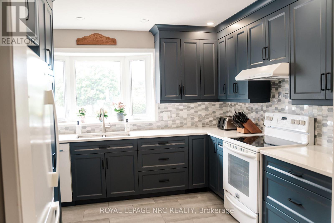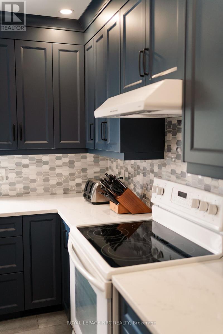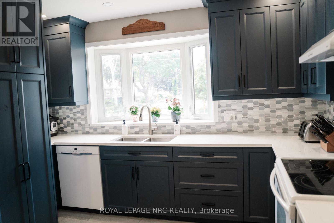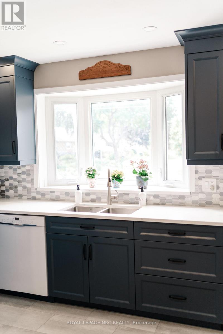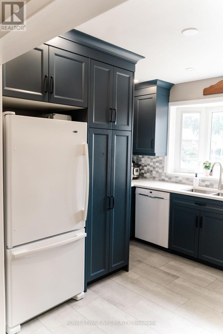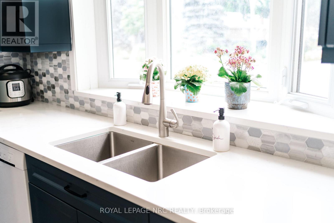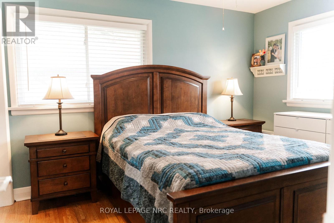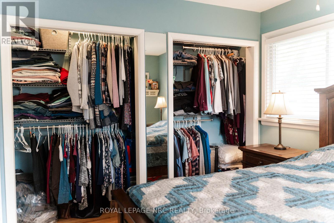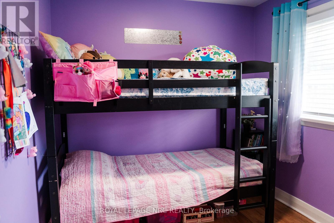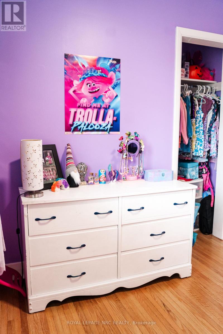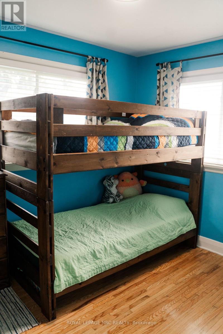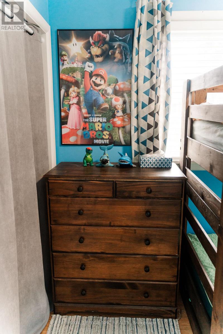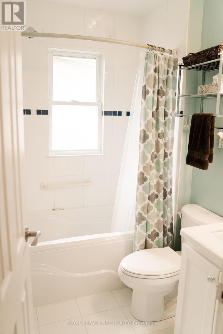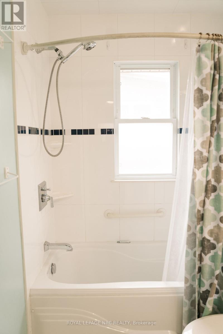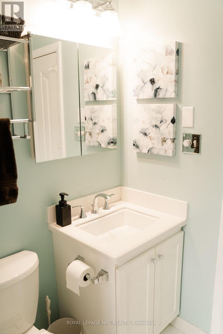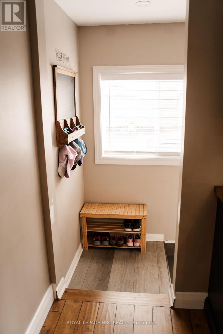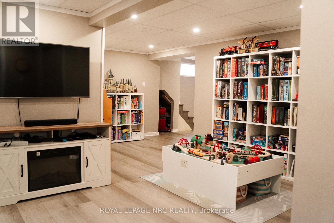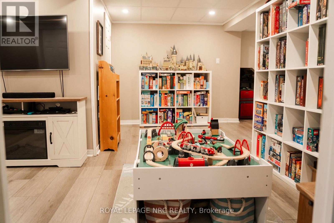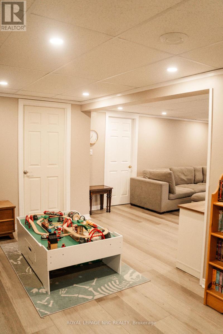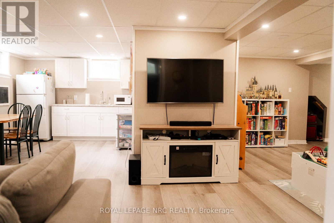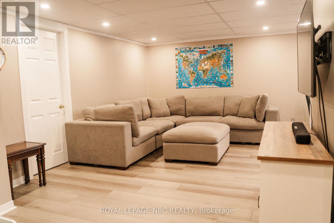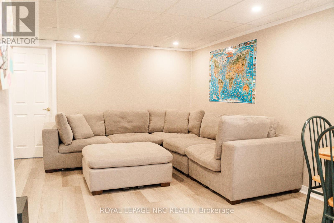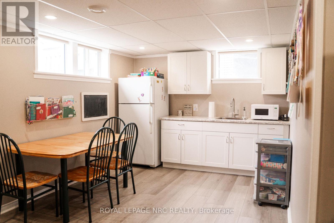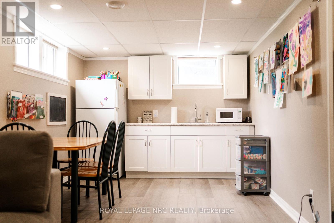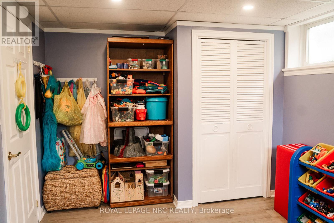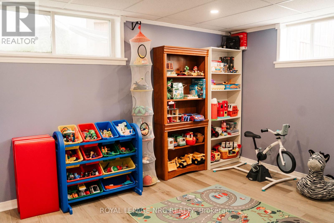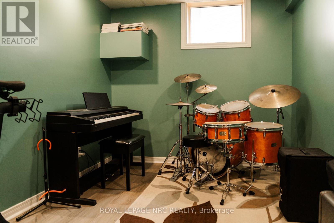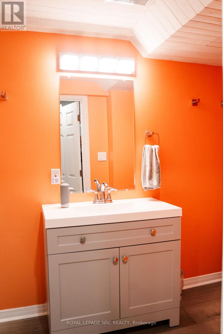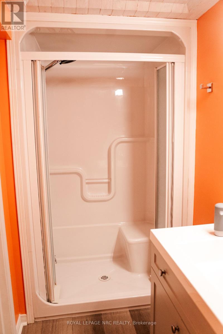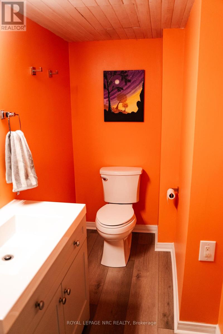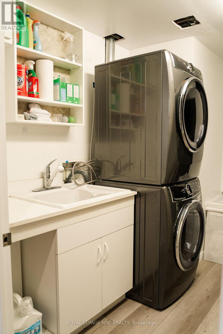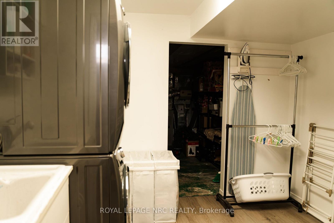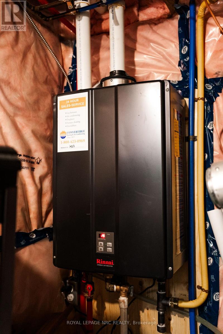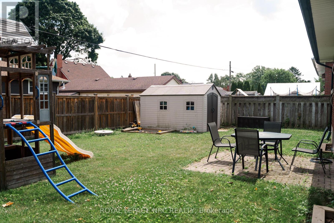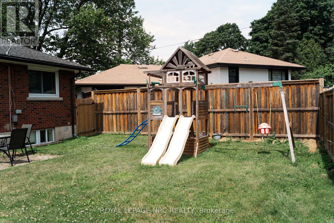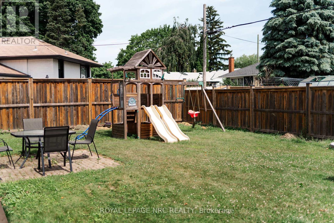12 Mackie Street St. Catharines, Ontario L2N 5N5
4 Bedroom
2 Bathroom
1,100 - 1,500 ft2
Bungalow
Fireplace
Central Air Conditioning
Forced Air
$715,000
Welcome to this charming 3+1-bedroom, 2-bathroom home ideally located in the heart of Port Dalhousie, just steps from the lake and all local conveniences. The updated kitchen offers modern appeal, while a separate entrance to the basementcomplete with its own kitchenprovides added versatility and income potential. Outside, enjoy a private, fully fenced backyard perfect for children, pets, or relaxing evenings. Just a short walk to the beaches, marina, parks, restaurants, and shops of Port Dalhousie. Dont miss the opportunity to make this home yours. (id:50886)
Property Details
| MLS® Number | X12260533 |
| Property Type | Single Family |
| Community Name | 438 - Port Dalhousie |
| Amenities Near By | Beach, Park |
| Equipment Type | None |
| Features | Carpet Free, In-law Suite |
| Parking Space Total | 5 |
| Rental Equipment Type | None |
| Structure | Shed |
Building
| Bathroom Total | 2 |
| Bedrooms Above Ground | 3 |
| Bedrooms Below Ground | 1 |
| Bedrooms Total | 4 |
| Age | 51 To 99 Years |
| Amenities | Fireplace(s) |
| Appliances | Central Vacuum, Water Heater - Tankless, Water Heater, Water Meter, Stove, Refrigerator |
| Architectural Style | Bungalow |
| Basement Development | Finished |
| Basement Type | Full (finished) |
| Construction Style Attachment | Detached |
| Cooling Type | Central Air Conditioning |
| Exterior Finish | Brick, Vinyl Siding |
| Fireplace Present | Yes |
| Fireplace Total | 1 |
| Foundation Type | Poured Concrete |
| Heating Fuel | Natural Gas |
| Heating Type | Forced Air |
| Stories Total | 1 |
| Size Interior | 1,100 - 1,500 Ft2 |
| Type | House |
| Utility Water | Municipal Water |
Parking
| No Garage |
Land
| Acreage | No |
| Fence Type | Fully Fenced, Fenced Yard |
| Land Amenities | Beach, Park |
| Sewer | Sanitary Sewer |
| Size Depth | 100 Ft |
| Size Frontage | 52 Ft ,2 In |
| Size Irregular | 52.2 X 100 Ft |
| Size Total Text | 52.2 X 100 Ft|under 1/2 Acre |
| Zoning Description | R1 |
Rooms
| Level | Type | Length | Width | Dimensions |
|---|---|---|---|---|
| Basement | Kitchen | 3.6576 m | 3.048 m | 3.6576 m x 3.048 m |
| Basement | Bathroom | 2 m | 2 m | 2 m x 2 m |
| Basement | Laundry Room | 3.048 m | 2.7432 m | 3.048 m x 2.7432 m |
| Basement | Bedroom 4 | 4.4196 m | 3.048 m | 4.4196 m x 3.048 m |
| Basement | Family Room | 6.7056 m | 5.1816 m | 6.7056 m x 5.1816 m |
| Basement | Office | 3.5052 m | 2.4689 m | 3.5052 m x 2.4689 m |
| Main Level | Bedroom | 3.81 m | 3.048 m | 3.81 m x 3.048 m |
| Main Level | Bathroom | 2 m | 2 m | 2 m x 2 m |
| Main Level | Bedroom 2 | 3.048 m | 2.5908 m | 3.048 m x 2.5908 m |
| Main Level | Bedroom 3 | 3.048 m | 2.5908 m | 3.048 m x 2.5908 m |
| Main Level | Dining Room | 5.1816 m | 2.8956 m | 5.1816 m x 2.8956 m |
| Main Level | Kitchen | 3.81 m | 3.048 m | 3.81 m x 3.048 m |
| Main Level | Living Room | 5.1816 m | 3.6576 m | 5.1816 m x 3.6576 m |
Utilities
| Cable | Installed |
| Electricity | Installed |
| Sewer | Installed |
Contact Us
Contact us for more information
Joshua Schulz
Salesperson
Royal LePage NRC Realty
33 Maywood Ave
St. Catharines, Ontario L2R 1C5
33 Maywood Ave
St. Catharines, Ontario L2R 1C5
(905) 688-4561
www.nrcrealty.ca/

