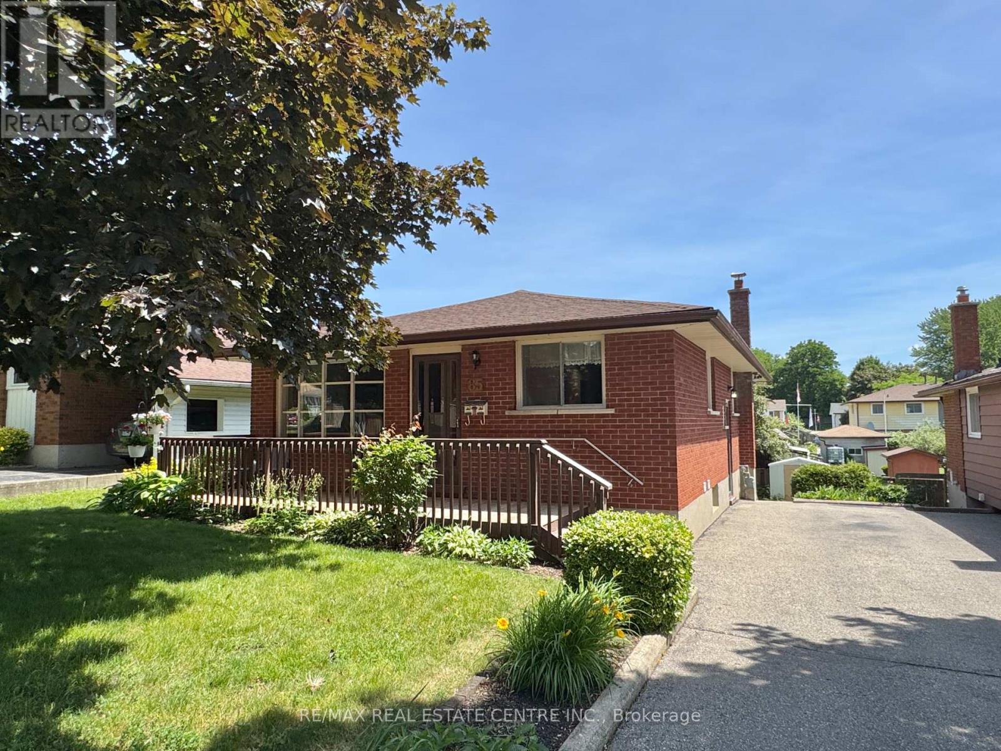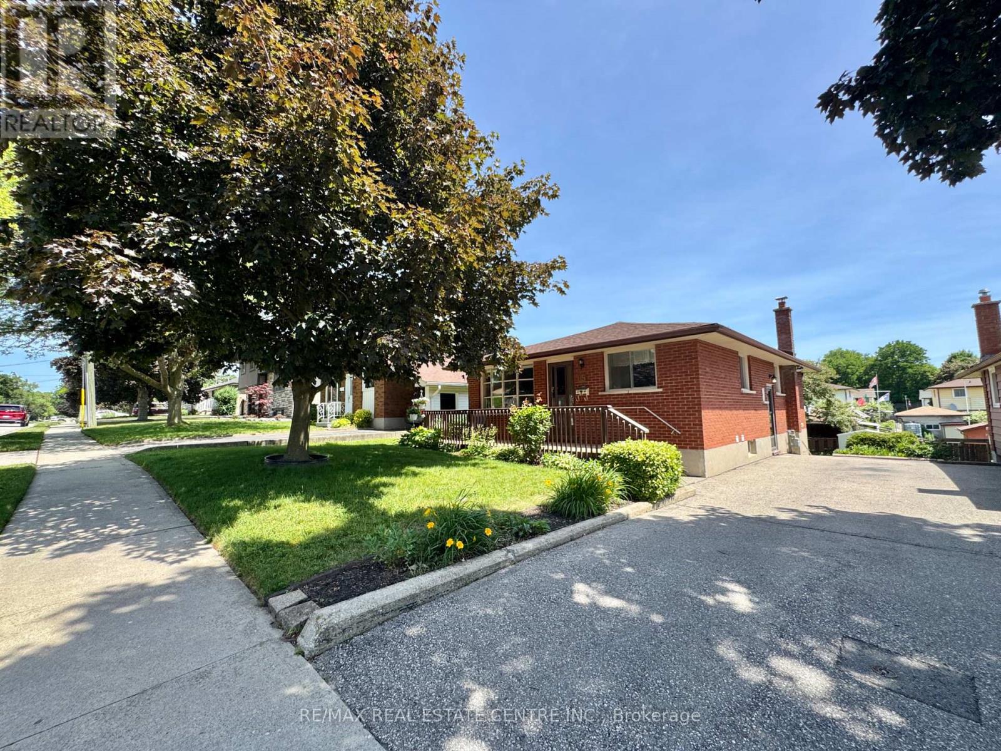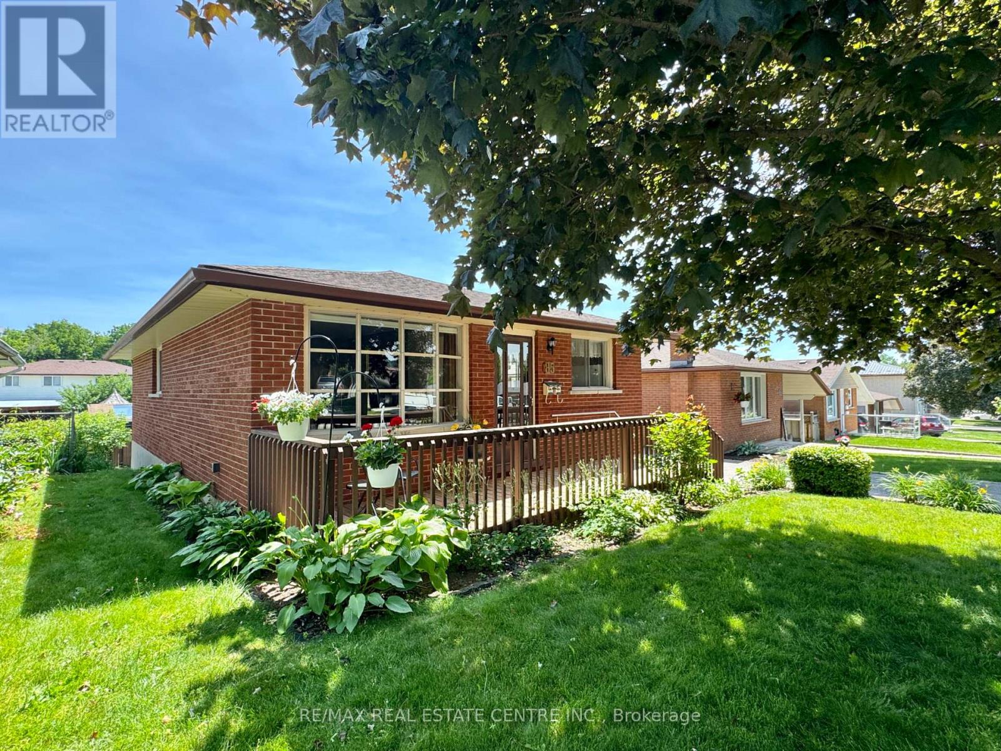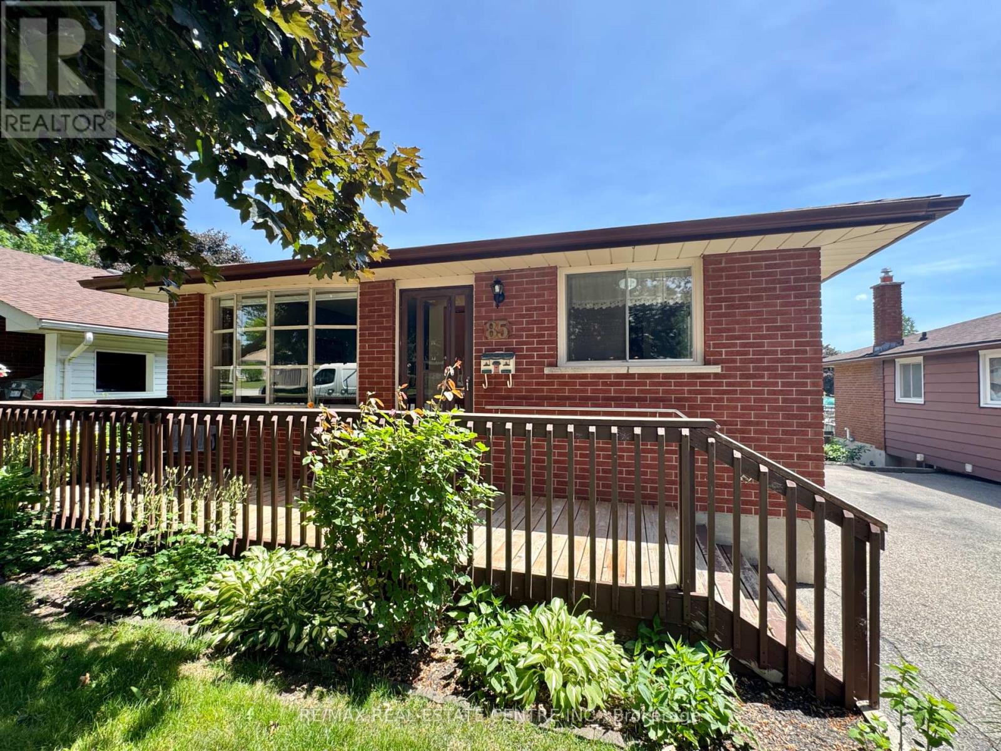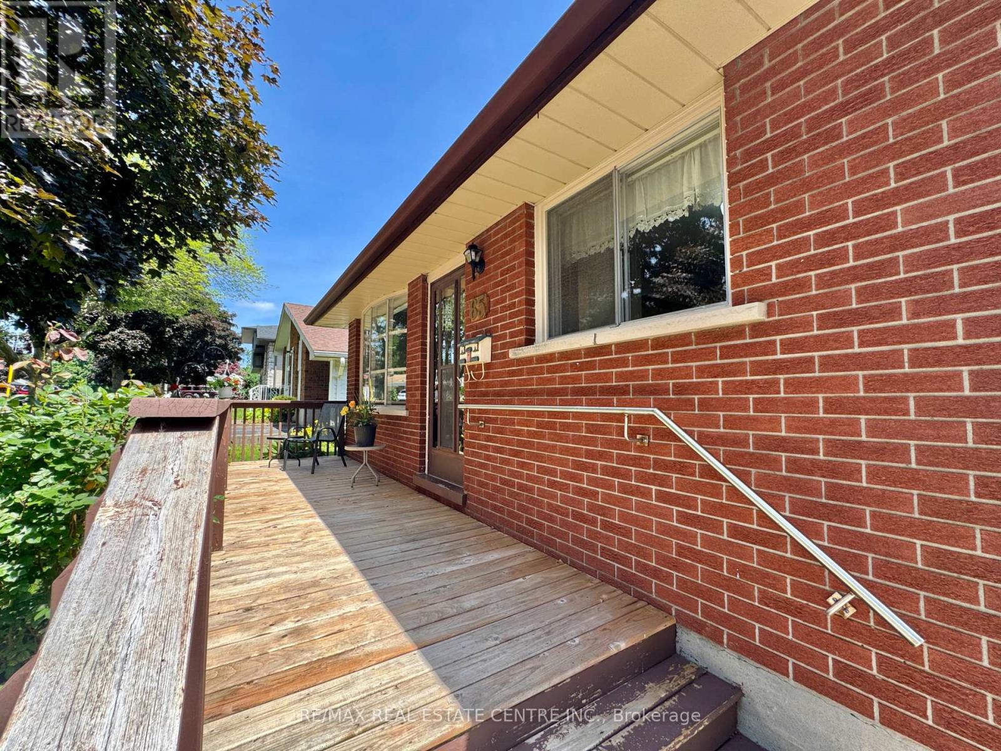85 Lowrey Avenue S Cambridge, Ontario N1R 4Z7
$599,500
Well kept bungalow located on a beautiful treed lined street, in a fantastic family neighbourhood. This is the first time this home has been for sale. Its spotless and has been nicely kept over the years. Original hardwood floors in the 3 bedrooms and living room. Nice size eat in kitchen (room for an island). Living room is big enough to be a living room/dining room combo. The basement has a walk out to the backyard plus a separate side entrance, so its ideal for an in-law set up. Recreation room is huge and has a large window so its nice and bright. There is a 3 piece bathroom downstairs, storage room which would be great as a home office or home gym. The workshop (could be ideal for a 2nd kitchen). Backyard has a patio area, a shed and is fenced on 3 sides. Furnace is 2019; water heater 2019; roof around 2014, breaker hydro service, owned water softener. Located close to schools, parks, shopping, churches and restaurants. (id:50886)
Property Details
| MLS® Number | X12260077 |
| Property Type | Single Family |
| Parking Space Total | 3 |
| Structure | Patio(s), Shed |
Building
| Bathroom Total | 2 |
| Bedrooms Above Ground | 3 |
| Bedrooms Total | 3 |
| Age | 51 To 99 Years |
| Appliances | Water Heater, Water Softener, Dryer, Stove, Washer, Refrigerator |
| Architectural Style | Bungalow |
| Basement Features | Separate Entrance, Walk Out |
| Basement Type | N/a |
| Construction Style Attachment | Detached |
| Cooling Type | Central Air Conditioning |
| Exterior Finish | Brick |
| Flooring Type | Hardwood |
| Foundation Type | Poured Concrete |
| Heating Fuel | Natural Gas |
| Heating Type | Forced Air |
| Stories Total | 1 |
| Size Interior | 700 - 1,100 Ft2 |
| Type | House |
| Utility Water | Municipal Water |
Parking
| No Garage |
Land
| Acreage | No |
| Fence Type | Partially Fenced |
| Sewer | Sanitary Sewer |
| Size Depth | 105 Ft ,9 In |
| Size Frontage | 42 Ft ,3 In |
| Size Irregular | 42.3 X 105.8 Ft |
| Size Total Text | 42.3 X 105.8 Ft |
Rooms
| Level | Type | Length | Width | Dimensions |
|---|---|---|---|---|
| Basement | Laundry Room | Measurements not available | ||
| Basement | Bathroom | Measurements not available | ||
| Basement | Recreational, Games Room | 10.03 m | 3.38 m | 10.03 m x 3.38 m |
| Basement | Workshop | 4.11 m | 3.38 m | 4.11 m x 3.38 m |
| Basement | Office | 3.84 m | 3.35 m | 3.84 m x 3.35 m |
| Main Level | Kitchen | 5.44 m | 3.53 m | 5.44 m x 3.53 m |
| Main Level | Living Room | 5.41 m | 3.45 m | 5.41 m x 3.45 m |
| Main Level | Primary Bedroom | 3.45 m | 3.28 m | 3.45 m x 3.28 m |
| Main Level | Bedroom 2 | 3.43 m | 2.51 m | 3.43 m x 2.51 m |
| Main Level | Bedroom 3 | 3.3 m | 2.79 m | 3.3 m x 2.79 m |
| Main Level | Bathroom | Measurements not available |
https://www.realtor.ca/real-estate/28553300/85-lowrey-avenue-s-cambridge
Contact Us
Contact us for more information
Robin E. Hickey
Salesperson
(519) 240-8984
766 Old Hespeler Road #b
Cambridge, Ontario N3H 5L8
(519) 623-6200
(519) 623-8605

