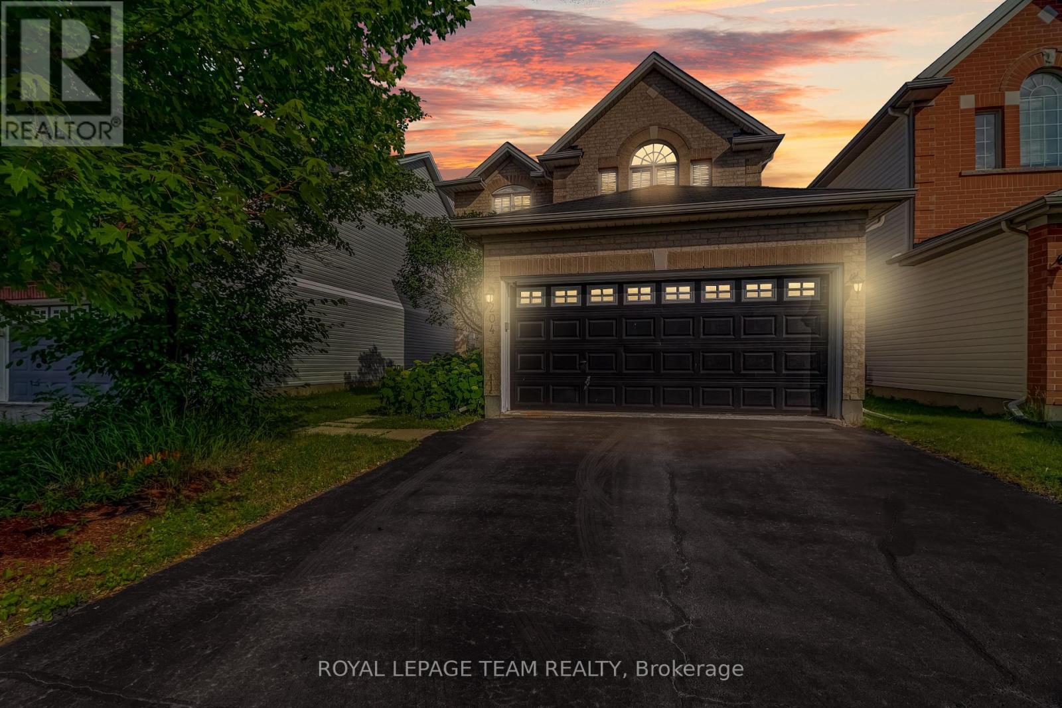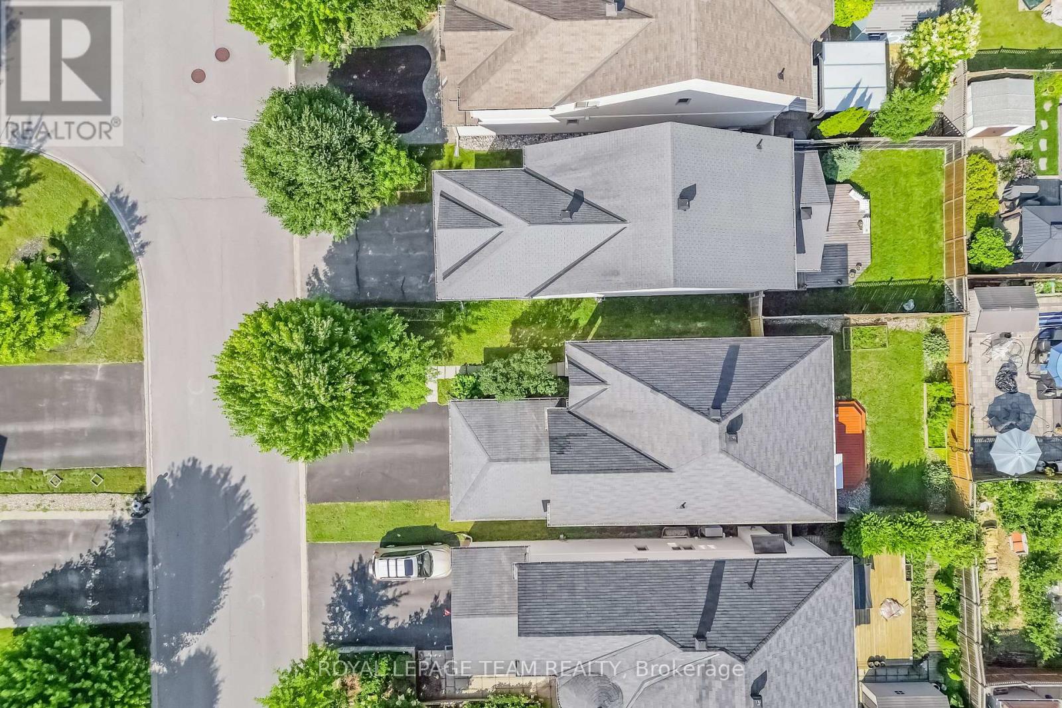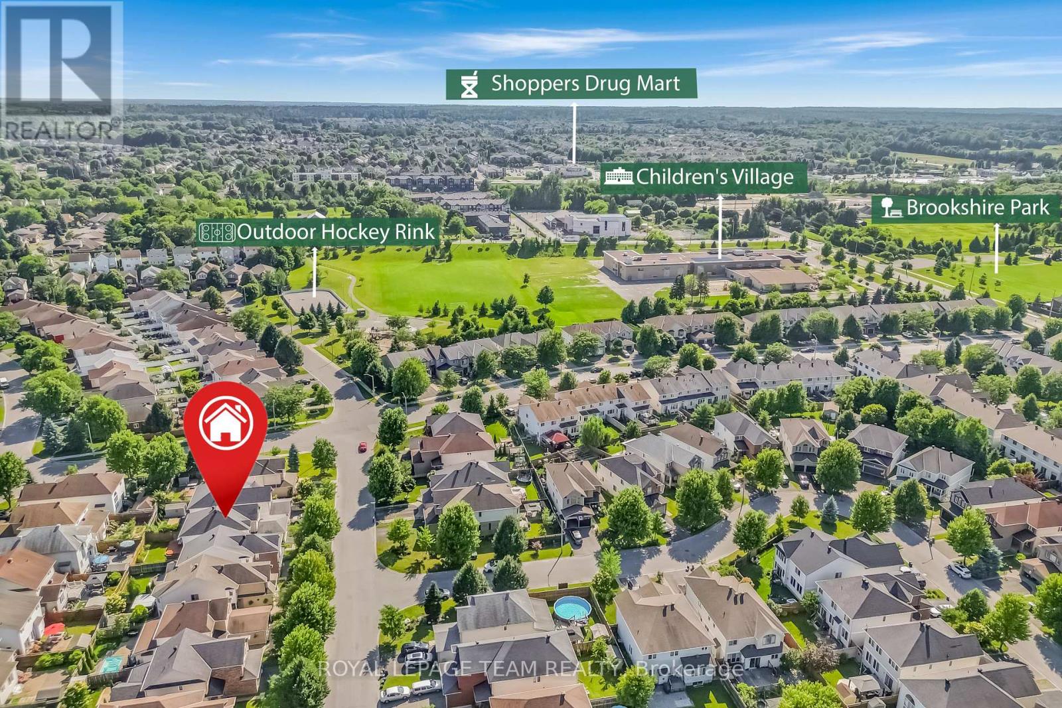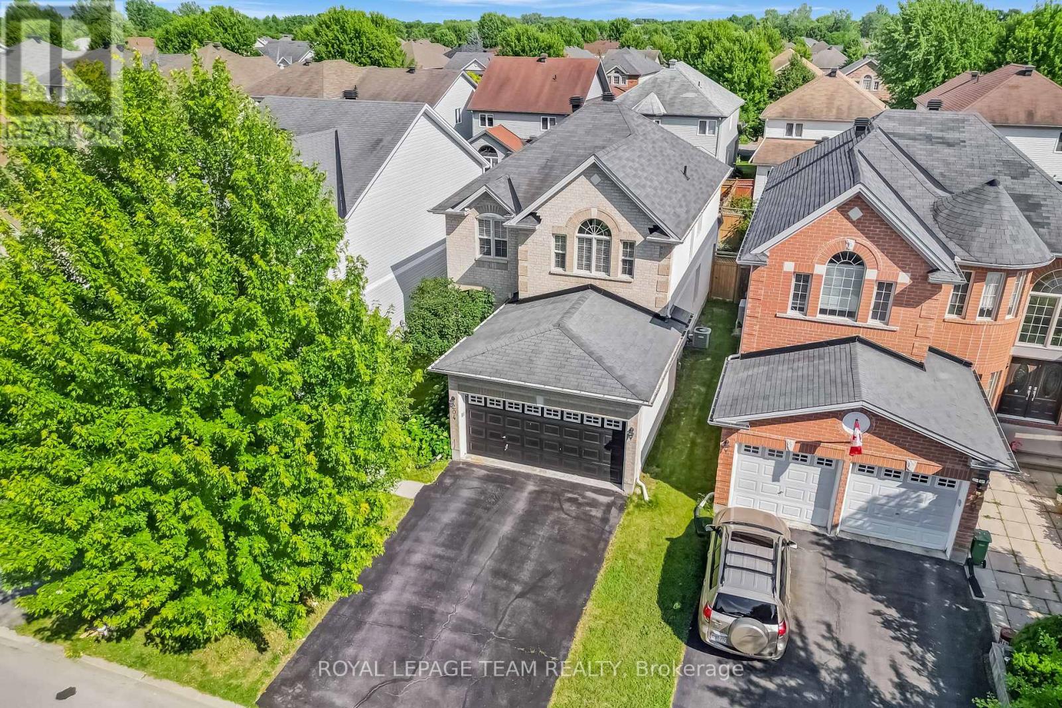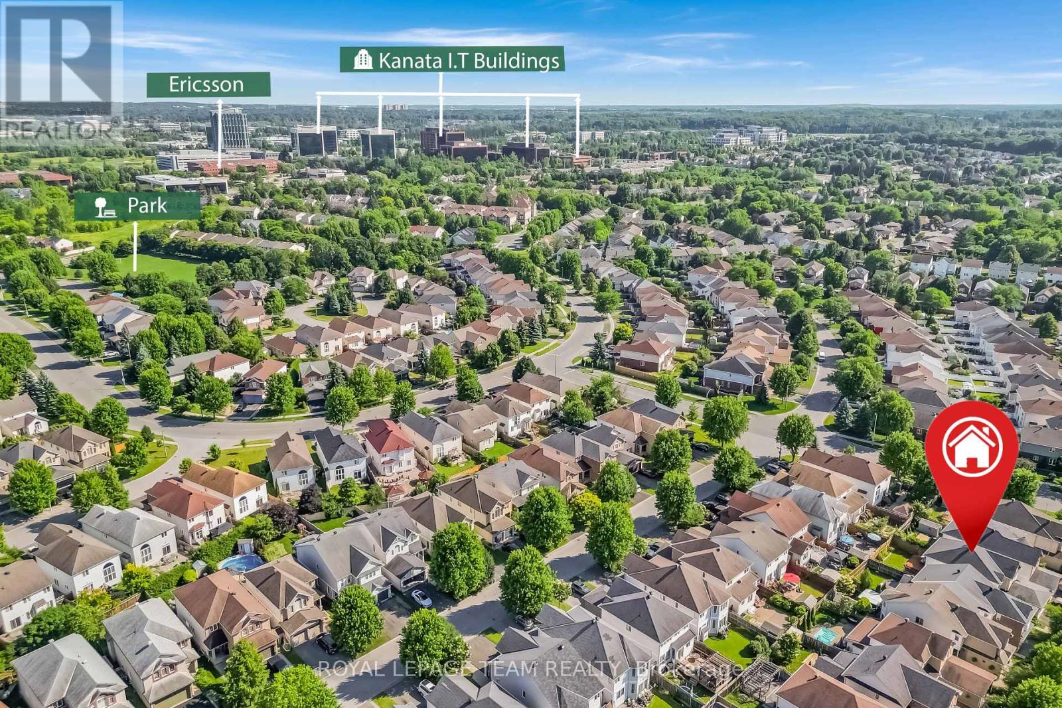204 Applecross Crescent Ottawa, Ontario K2K 0C7
$879,000
Stunning former model home in the highly desirable Brookside community of Kanata North. This beautifully maintained 3-bedroom, 3-bathroom home features 9ft ceilings on the entry level and an impressive18 ft high-ceiling family room that fills the space with natural light. The upgraded spacious kitchen boasts stylish quartz countertops, stainless steel stove, and modern cabinetry, all overlooking a cozy gas fireplace in the family room perfect for high-quality everyday living. Beautiful tile, hardwood, and wall-to-wall carpet flooring run throughout the home, offering both elegance and comfort. Additional highlights include HRV, central humidifier, Laundry on the main floor, a spacious mudroom with indoor access to Double garage, and a lower level offering great flexibility to covert into a rec room or home office. The primary suite features a walk-in closet and a 4-piece bathroom with a soaker tub and separate shower. This home is meticulously maintained and updated, enjoy the outdoors on a spacious deck in your fully fenced backyard. Located just steps from Parks, Top-rated Schools, Shopping Mall, Transit, and Kanata's Tech hub. This move-in ready luxury home is an incredible opportunity in the neighborhood of professionals. Looking for a property with great Location, Lifestyle, Luxury and Value ?- This home has it all. Book your showing today! (id:50886)
Property Details
| MLS® Number | X12259960 |
| Property Type | Single Family |
| Community Name | 9008 - Kanata - Morgan's Grant/South March |
| Parking Space Total | 6 |
Building
| Bathroom Total | 3 |
| Bedrooms Above Ground | 3 |
| Bedrooms Total | 3 |
| Amenities | Fireplace(s) |
| Appliances | Water Heater, Blinds, Dishwasher, Dryer, Garage Door Opener, Hood Fan, Stove, Washer, Refrigerator |
| Basement Development | Unfinished |
| Basement Type | Full (unfinished) |
| Construction Style Attachment | Detached |
| Cooling Type | Central Air Conditioning |
| Exterior Finish | Brick |
| Fireplace Present | Yes |
| Foundation Type | Concrete |
| Half Bath Total | 1 |
| Heating Fuel | Natural Gas |
| Heating Type | Forced Air |
| Stories Total | 2 |
| Size Interior | 2,000 - 2,500 Ft2 |
| Type | House |
| Utility Water | Municipal Water |
Parking
| Attached Garage | |
| Garage |
Land
| Acreage | No |
| Sewer | Sanitary Sewer |
| Size Depth | 105 Ft |
| Size Frontage | 36 Ft ,1 In |
| Size Irregular | 36.1 X 105 Ft |
| Size Total Text | 36.1 X 105 Ft |
| Zoning Description | R3x |
Contact Us
Contact us for more information
Sunita Verma
Salesperson
sunitaverma.royallepage.ca/
www.facebook.com/SunitaVermaRealtor/
www.linkedin.com/in/sunitavermarealtor/
1723 Carling Avenue, Suite 1
Ottawa, Ontario K2A 1C8
(613) 725-1171
(613) 725-3323
www.teamrealty.ca/

