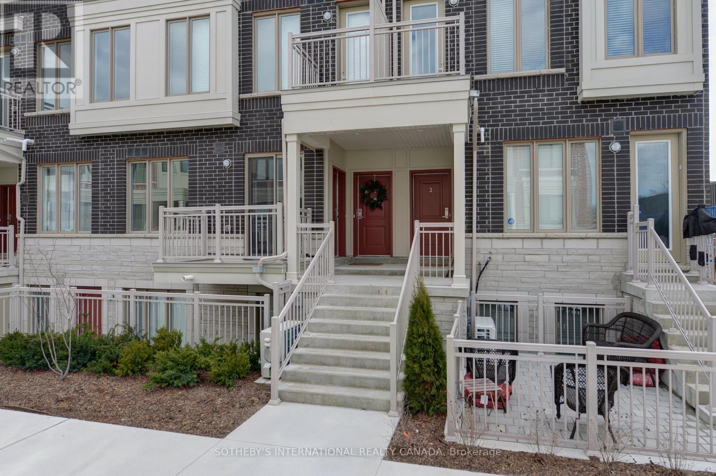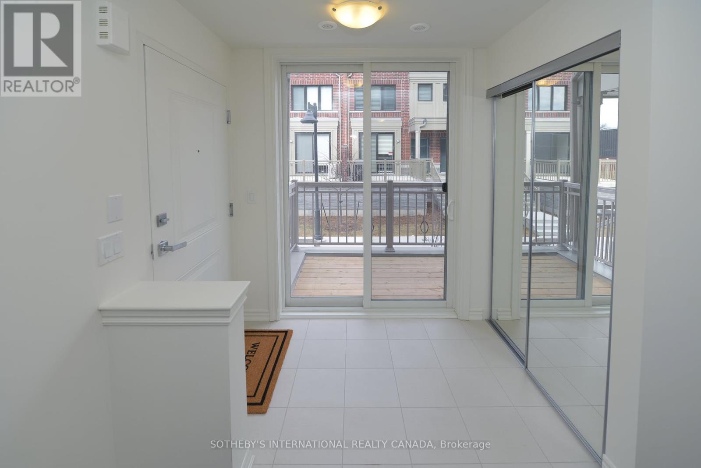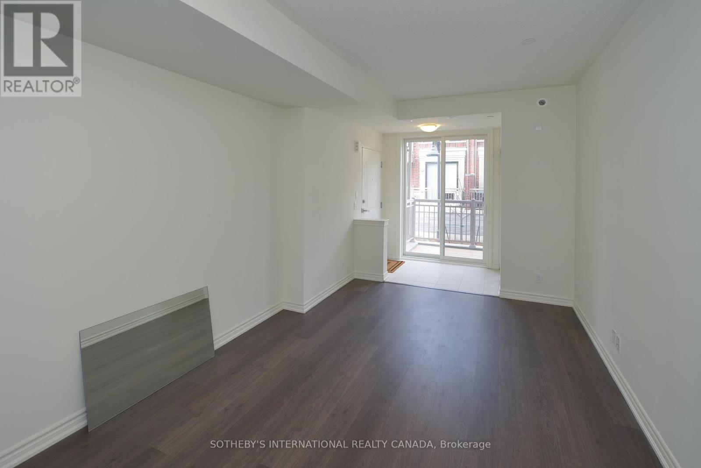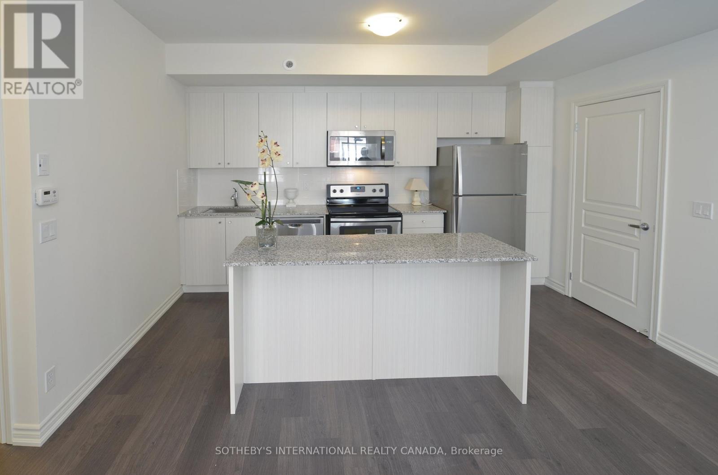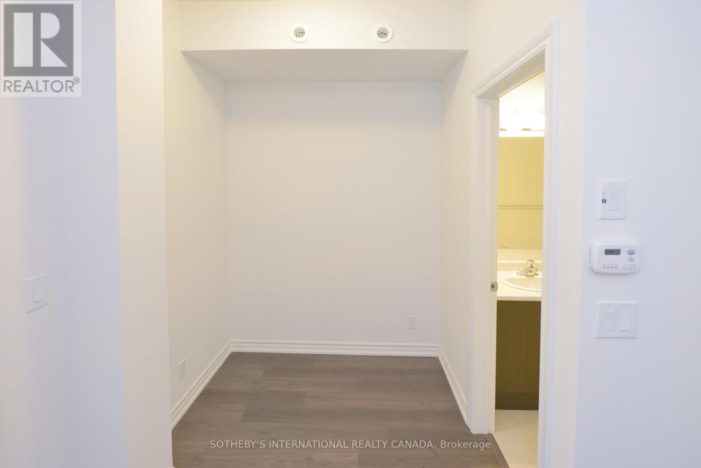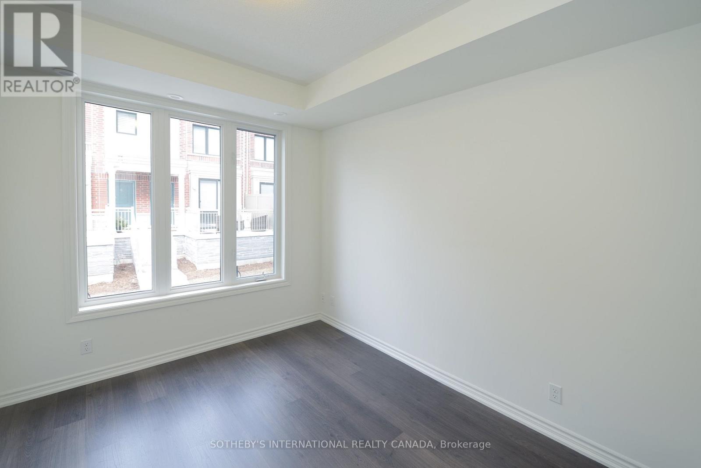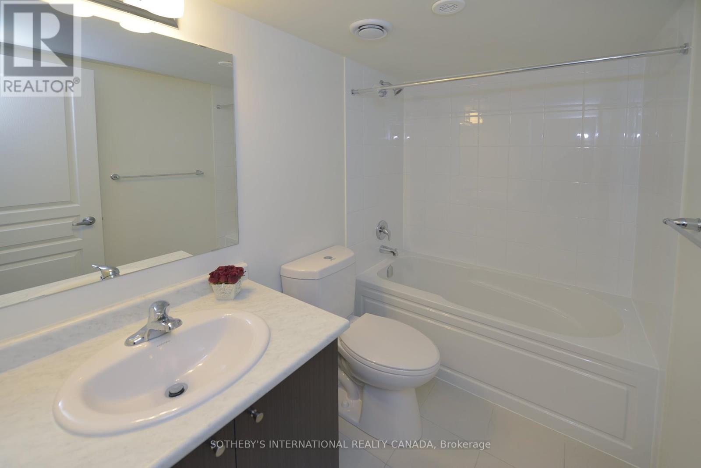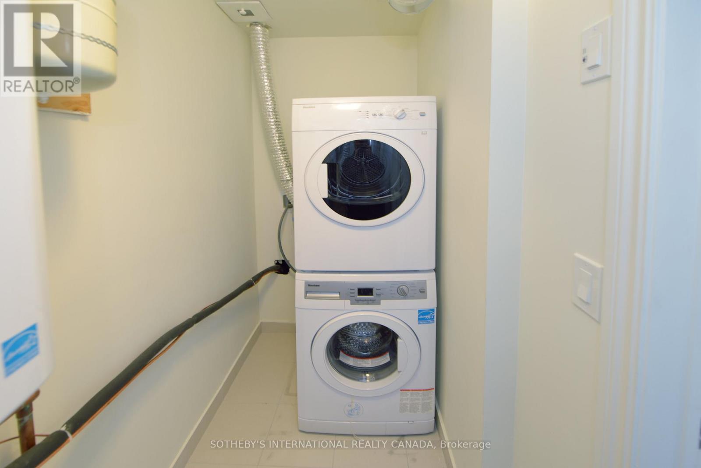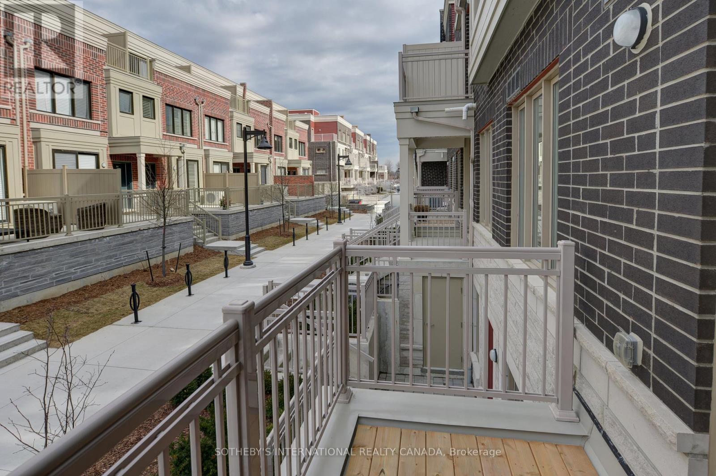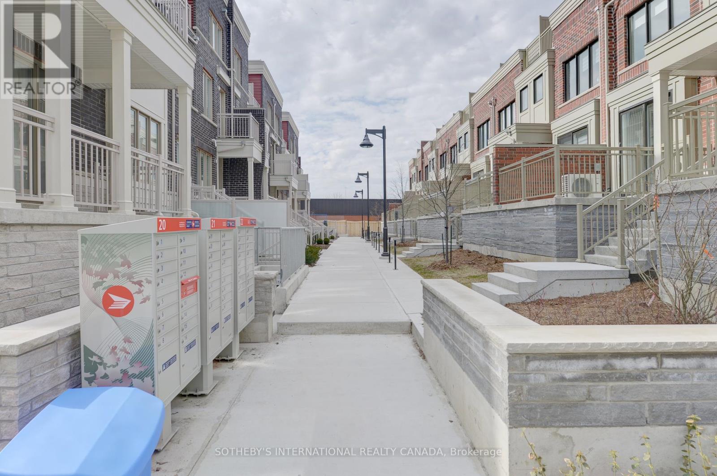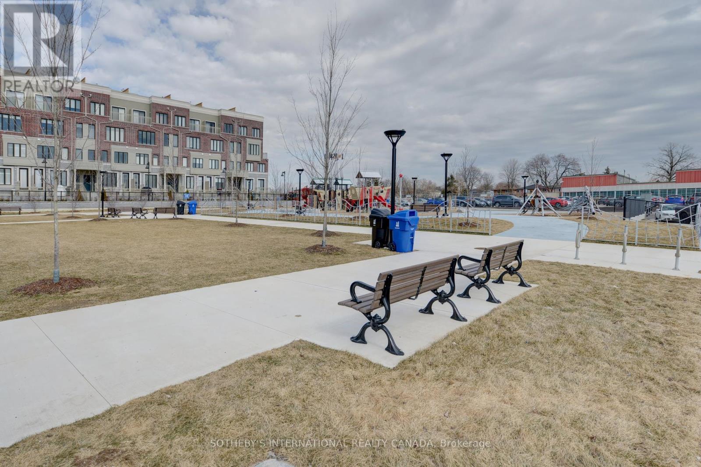10-4 - 90 Eastwood Park Gardens Toronto, Ontario M8W 0B2
2 Bedroom
1 Bathroom
600 - 699 ft2
Central Air Conditioning, Air Exchanger
Forced Air
$2,250 Monthly
Rarely available modern luxury urban condo townhome at Minto Longbranch. Easy access to 501 Queen Streetcar, GO Station, major highways, and close to the waterfront and parks. This energy efficient townhome is elegantly designed and a great condo alternative in a well managed community. Bright unit with private entrance, terrace, and 1 underground parking space, must see! (id:50886)
Property Details
| MLS® Number | W12259553 |
| Property Type | Single Family |
| Community Name | Long Branch |
| Amenities Near By | Park, Public Transit, Schools |
| Community Features | Pets Not Allowed, Community Centre |
| Equipment Type | Water Heater |
| Features | Carpet Free, In Suite Laundry |
| Parking Space Total | 1 |
| Rental Equipment Type | Water Heater |
| Structure | Playground |
Building
| Bathroom Total | 1 |
| Bedrooms Above Ground | 1 |
| Bedrooms Below Ground | 1 |
| Bedrooms Total | 2 |
| Age | 6 To 10 Years |
| Amenities | Visitor Parking, Separate Electricity Meters, Separate Heating Controls |
| Appliances | Blinds, Dishwasher, Dryer, Microwave, Stove, Washer, Refrigerator |
| Basement Type | None |
| Cooling Type | Central Air Conditioning, Air Exchanger |
| Exterior Finish | Concrete |
| Flooring Type | Laminate, Tile |
| Heating Fuel | Natural Gas |
| Heating Type | Forced Air |
| Size Interior | 600 - 699 Ft2 |
| Type | Apartment |
Parking
| Underground | |
| Garage |
Land
| Acreage | No |
| Land Amenities | Park, Public Transit, Schools |
| Surface Water | Lake/pond |
Rooms
| Level | Type | Length | Width | Dimensions |
|---|---|---|---|---|
| Flat | Kitchen | 3.96 m | 2.13 m | 3.96 m x 2.13 m |
| Flat | Living Room | 4.87 m | 3 m | 4.87 m x 3 m |
| Flat | Dining Room | 4.87 m | 3.96 m | 4.87 m x 3.96 m |
| Flat | Primary Bedroom | 3.35 m | 2.74 m | 3.35 m x 2.74 m |
| Flat | Den | 1.8 m | 1.8 m | 1.8 m x 1.8 m |
| Flat | Utility Room | 2 m | 1.5 m | 2 m x 1.5 m |
Contact Us
Contact us for more information
Frank Farhangi
Broker
www.sothebysrealty.ca/
twitter.com/frankfarhangi
www.linkedin.com/in/frankfarhangi
Sotheby's International Realty Canada
1867 Yonge Street Ste 100
Toronto, Ontario M4S 1Y5
1867 Yonge Street Ste 100
Toronto, Ontario M4S 1Y5
(416) 960-9995
(416) 960-3222
www.sothebysrealty.ca/

