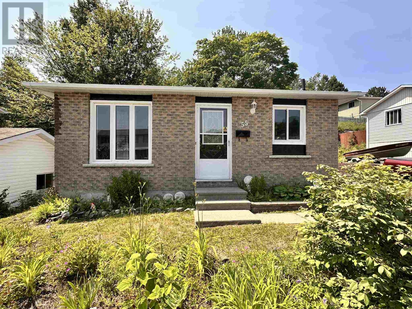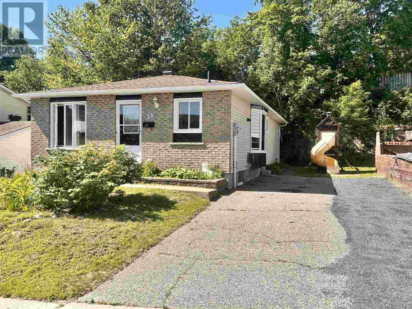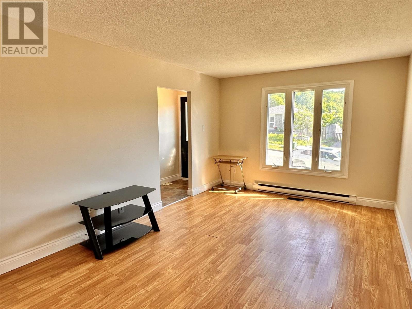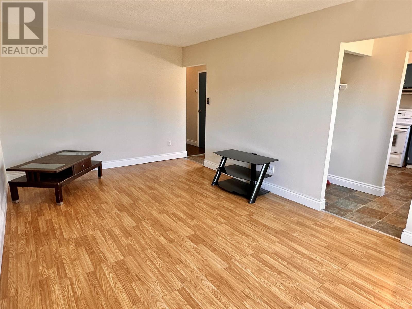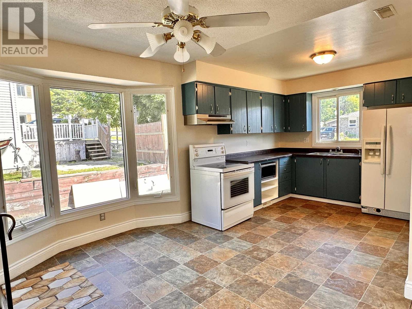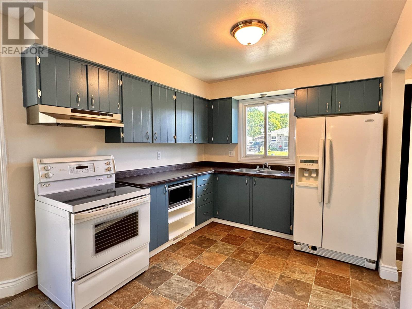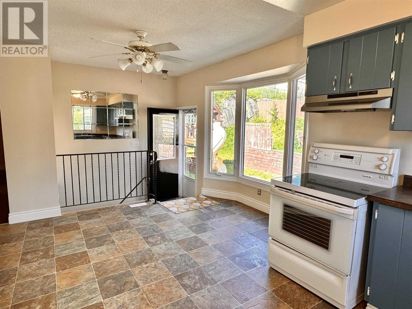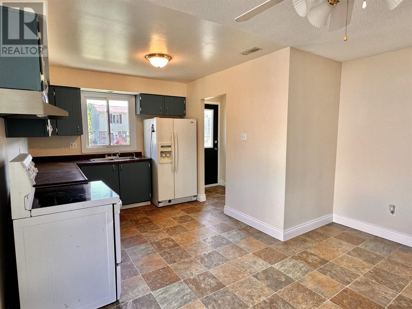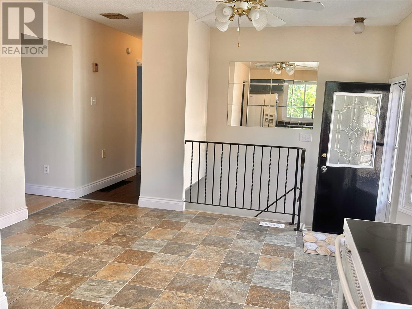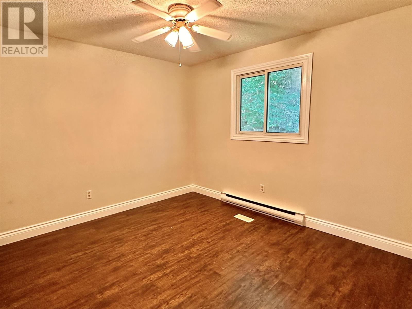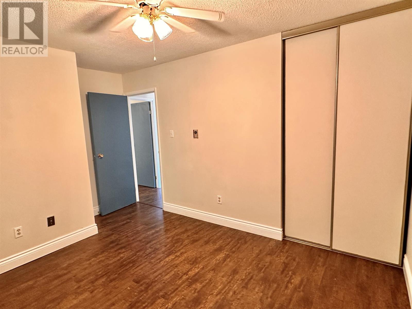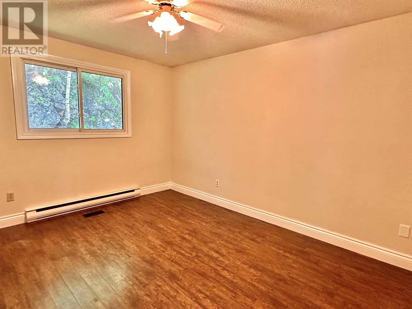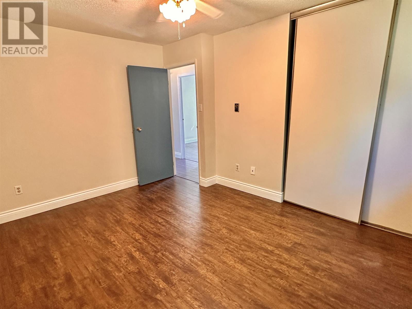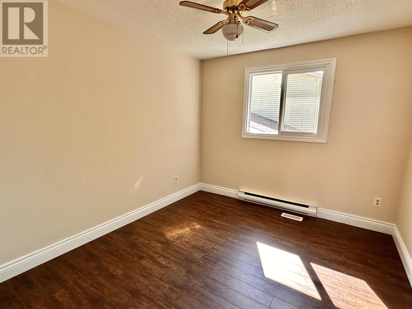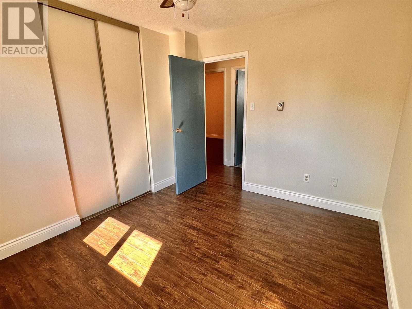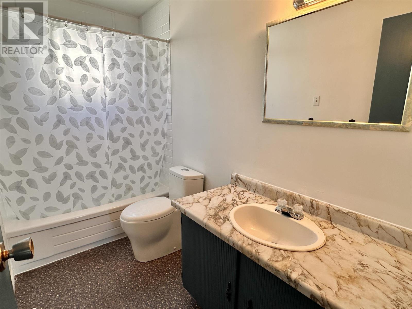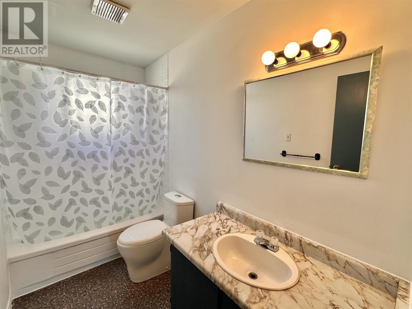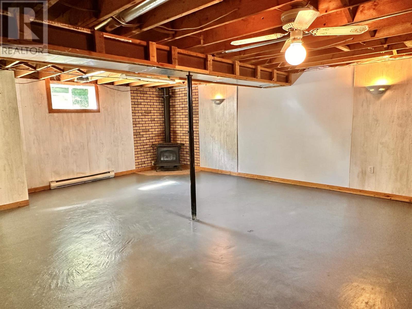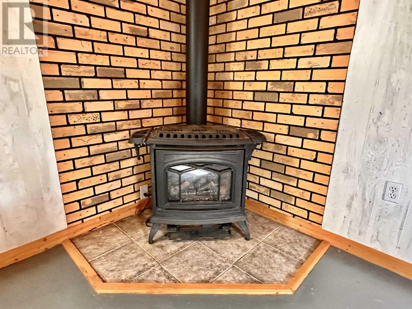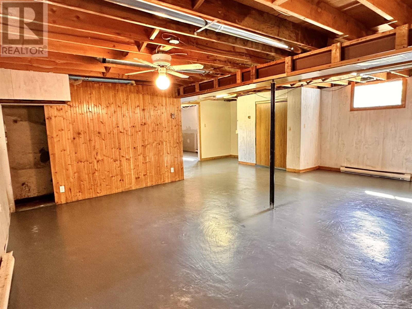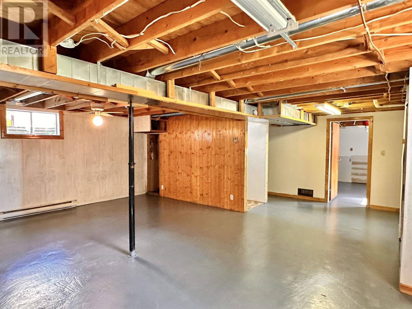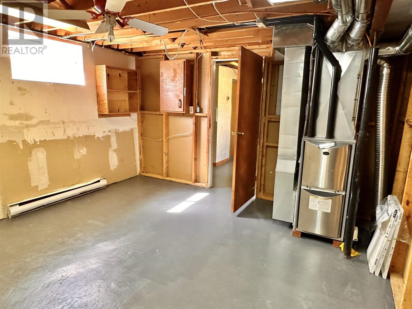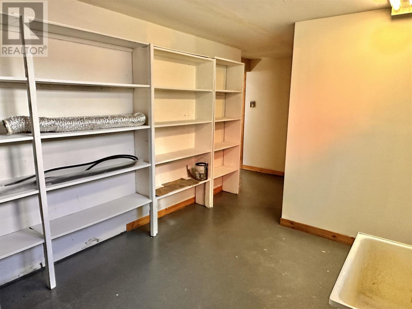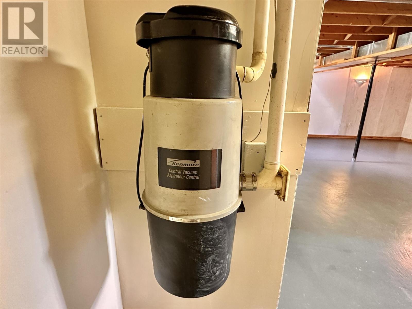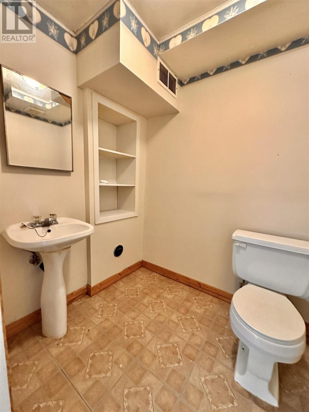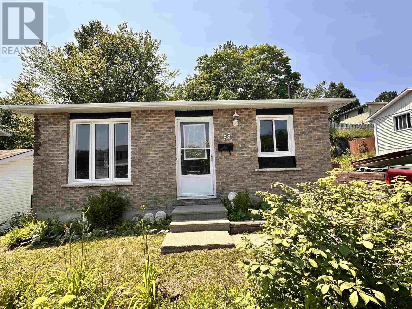55 Pearson Dr Elliot Lake, Ontario P5A 2X2
$237,500
** Investment opportunity or great starter home - Don't miss out! ** This well-maintained detached 3 bedroom, 1 1/2 bath bungalow is in move-in condition! The main floor of this home offers bright windows allowing for plenty of sunshine, a functional kitchen/dining room combination with plenty of cupboards and counter space, three generous size bedrooms, as well as an updated bathroom. The lower level is partially finished and ready for your finishing touches (including the potential to convert to a one bedroom apartment = income potential). No roof worries as shingles were replaced approximately seven years ago, some windows have been replaced and you are ready for BBQ season with a gas outlet in place. Convenience of living in town while having easy recreational access to ATV, snowmobile and walking trails leading to an outdoor paradise including thousands of lakes! Call today for your private showing. (id:50886)
Property Details
| MLS® Number | SM251775 |
| Property Type | Single Family |
| Community Name | Elliot Lake |
| Communication Type | High Speed Internet |
| Community Features | Bus Route |
| Features | Paved Driveway |
| View Type | View |
Building
| Bathroom Total | 2 |
| Bedrooms Above Ground | 3 |
| Bedrooms Total | 3 |
| Appliances | Central Vacuum, Stove, Refrigerator |
| Architectural Style | Bungalow |
| Basement Development | Partially Finished |
| Basement Type | Full (partially Finished) |
| Constructed Date | 1980 |
| Construction Style Attachment | Detached |
| Exterior Finish | Brick, Siding |
| Fireplace Present | Yes |
| Fireplace Total | 1 |
| Half Bath Total | 1 |
| Heating Fuel | Electric, Natural Gas |
| Heating Type | Forced Air |
| Stories Total | 1 |
| Size Interior | 895 Ft2 |
| Utility Water | Municipal Water |
Parking
| No Garage |
Land
| Access Type | Road Access |
| Acreage | No |
| Sewer | Sanitary Sewer |
| Size Frontage | 49.2100 |
| Size Total Text | Under 1/2 Acre |
Rooms
| Level | Type | Length | Width | Dimensions |
|---|---|---|---|---|
| Basement | Recreation Room | 18'1" x 22'11" | ||
| Basement | Bonus Room | 13'11" x 13'5" | ||
| Basement | Laundry Room | 13'5" x 9'4" | ||
| Basement | Bathroom | 4'11" x 6'2" | ||
| Main Level | Dining Room | 13'3" x 8'5" | ||
| Main Level | Kitchen | 10'1" x 9'1" | ||
| Main Level | Foyer | 3'5" x 3'11" | ||
| Main Level | Living Room | 17'10" x 10'11" | ||
| Main Level | Foyer | 7' x 8'8" | ||
| Main Level | Primary Bedroom | 13'6" x 10'6" | ||
| Main Level | Bedroom | 11'3" x 10' | ||
| Main Level | Bedroom | 11' x 9'8" | ||
| Main Level | Bathroom | 9'8" x 4'11" |
Utilities
| Cable | Available |
| Electricity | Available |
| Natural Gas | Available |
| Telephone | Available |
https://www.realtor.ca/real-estate/28551696/55-pearson-dr-elliot-lake-elliot-lake
Contact Us
Contact us for more information
Michelle J Cayen
Salesperson
15 Manitoba Road
Elliot Lake, Ontario P5A 2A6
(705) 848-2220
(705) 848-5163

