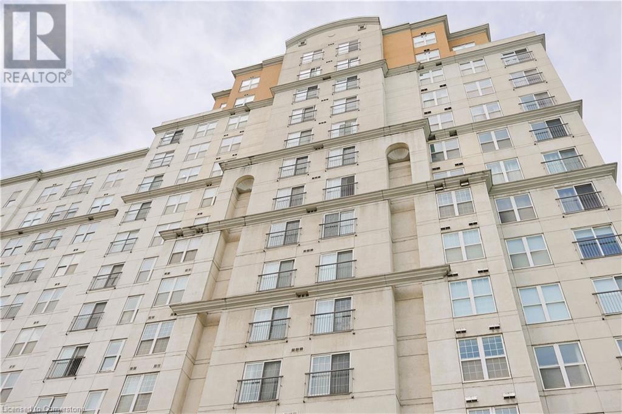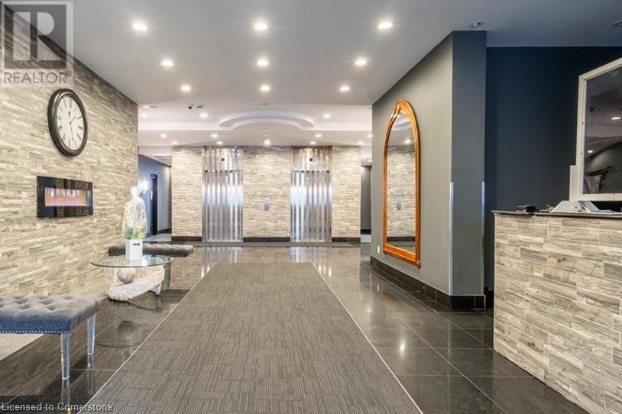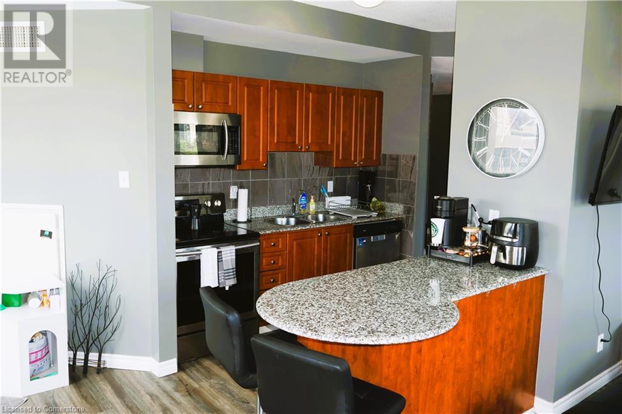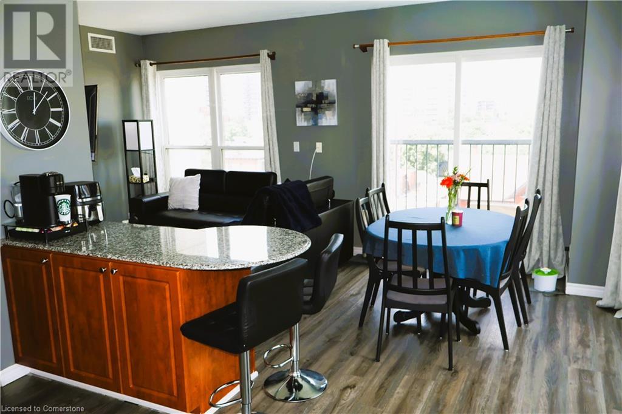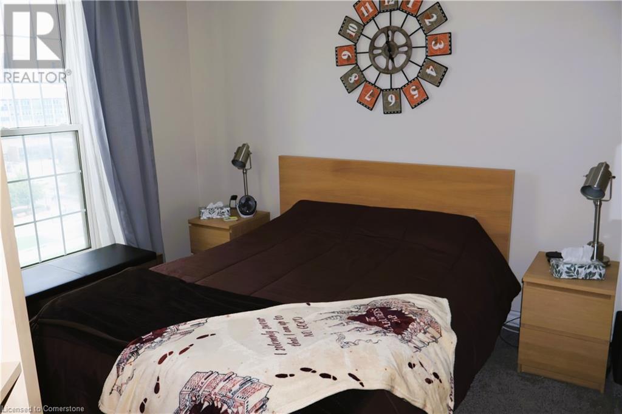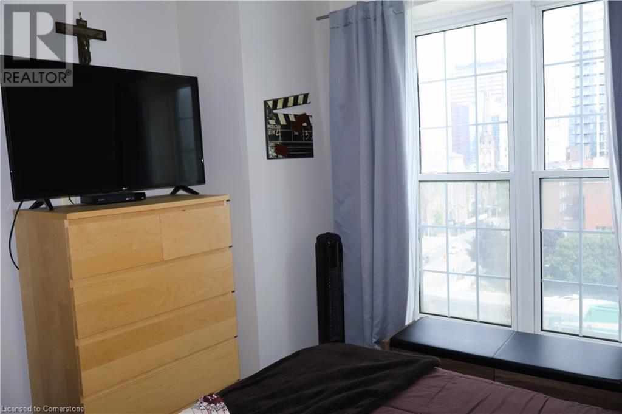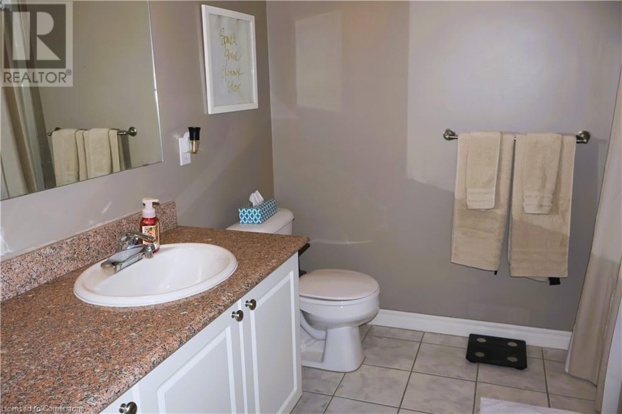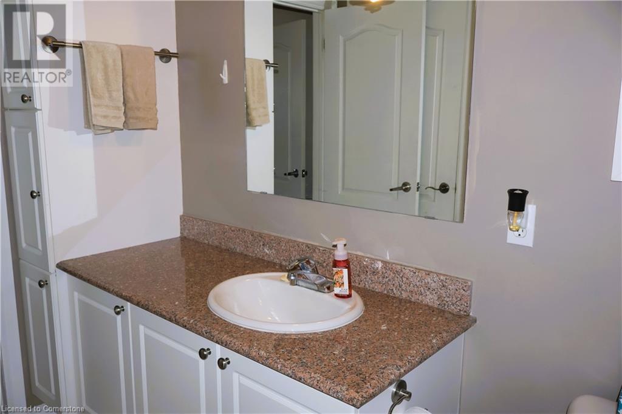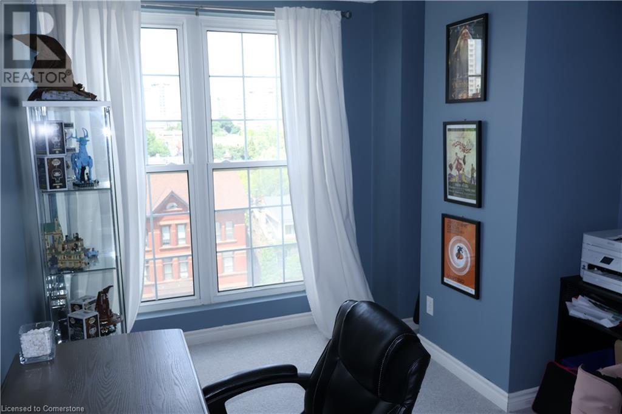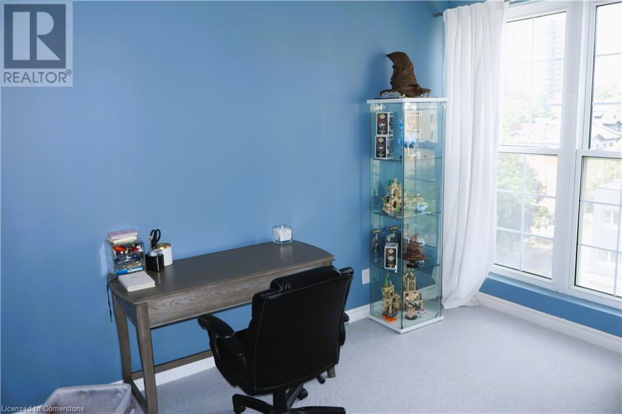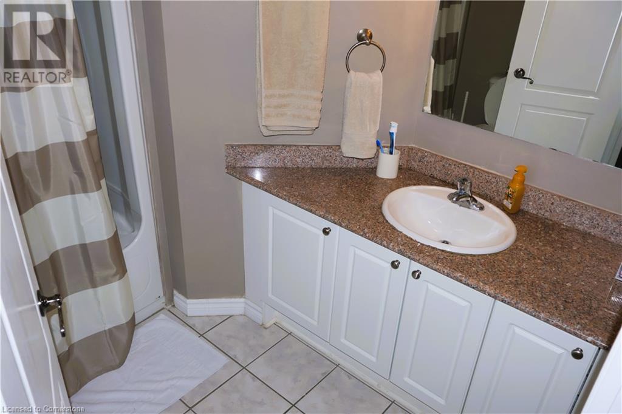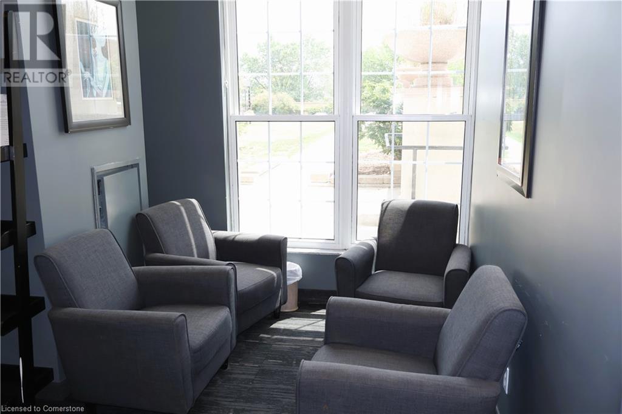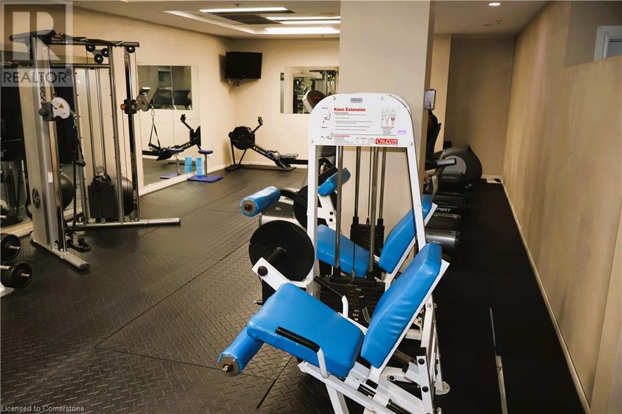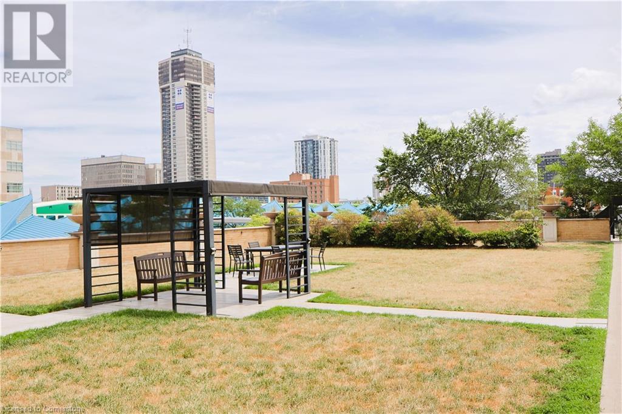135 James Street S Unit# 701 Hamilton, Ontario L8P 2Z6
$369,900Maintenance, Insurance, Heat, Landscaping, Water
$895.70 Monthly
Maintenance, Insurance, Heat, Landscaping, Water
$895.70 MonthlySpacious 1010 square foot two-bedroom, two full bathrooms corner unit condo on sale at the prestigious Chateau Royale building in the heart of downtown Hamilton. This bright and luminous unit with in-suite laundry, offers comfortable and modern living for every professional. It is perfectly located i North Durand next to the Hamilton Go Station and within walking distance to all amenities including restaurants, arts, theatres, parks, public transit and so much more! The building is home to many professors and doctors with easy commutes to McMaster University, Mohawk College, St. Joseph's Hospital and McMaster Children's Hospital. Don't miss out on this unique and spacious layout in the desired Chateau Royale! (id:50886)
Property Details
| MLS® Number | 40740112 |
| Property Type | Single Family |
| Amenities Near By | Beach, Hospital, Public Transit |
| Community Features | Community Centre |
| Storage Type | Locker |
Building
| Bathroom Total | 2 |
| Bedrooms Above Ground | 2 |
| Bedrooms Total | 2 |
| Amenities | Exercise Centre |
| Appliances | Dishwasher, Dryer, Refrigerator, Stove, Washer, Microwave Built-in |
| Basement Type | None |
| Construction Style Attachment | Attached |
| Cooling Type | Central Air Conditioning |
| Exterior Finish | Brick, Stone |
| Heating Type | Forced Air |
| Stories Total | 1 |
| Size Interior | 1,000 Ft2 |
| Type | Apartment |
| Utility Water | Municipal Water |
Parking
| None |
Land
| Acreage | No |
| Land Amenities | Beach, Hospital, Public Transit |
| Sewer | Municipal Sewage System |
| Size Total Text | Unknown |
| Zoning Description | D5 |
Rooms
| Level | Type | Length | Width | Dimensions |
|---|---|---|---|---|
| Main Level | Living Room | 18'1'' x 18'0'' | ||
| Main Level | Dining Room | 18'1'' x 18'0'' | ||
| Main Level | Laundry Room | Measurements not available | ||
| Main Level | 4pc Bathroom | Measurements not available | ||
| Main Level | 4pc Bathroom | Measurements not available | ||
| Main Level | Bedroom | 14'5'' x 9'7'' | ||
| Main Level | Bedroom | 12'1'' x 11'4'' |
https://www.realtor.ca/real-estate/28559007/135-james-street-s-unit-701-hamilton
Contact Us
Contact us for more information
Sabrina Italiano
Salesperson
1044 Cannon Street E. Unit T
Hamilton, Ontario L8L 2H7
(905) 308-8333
www.kwcomplete.com/

