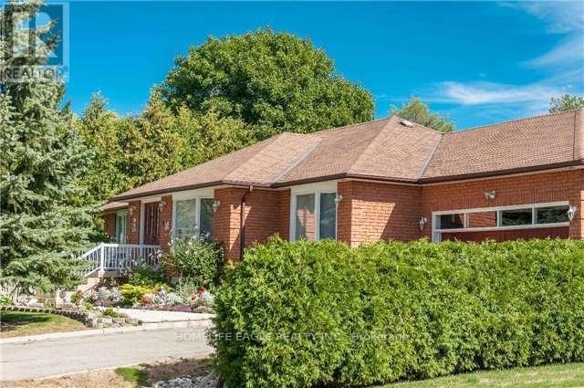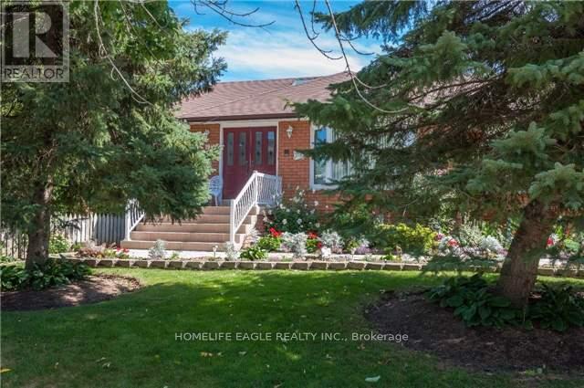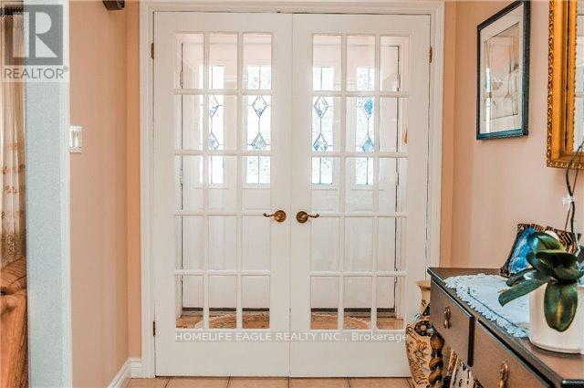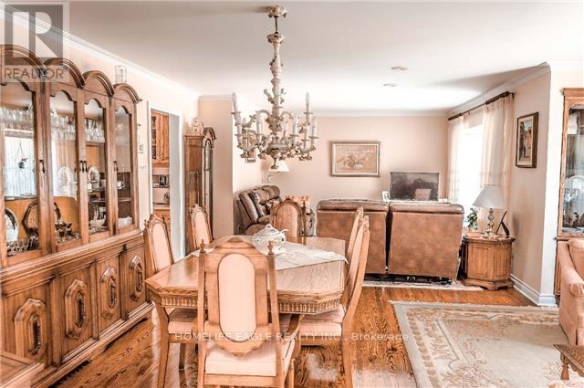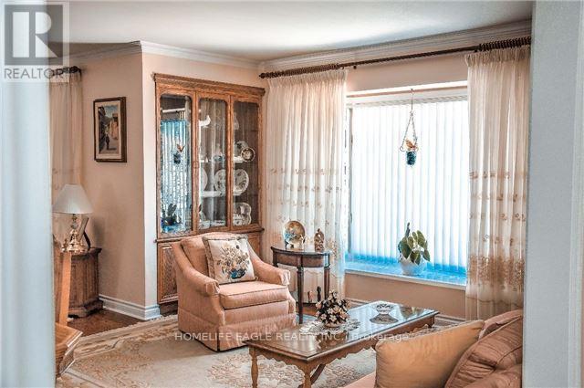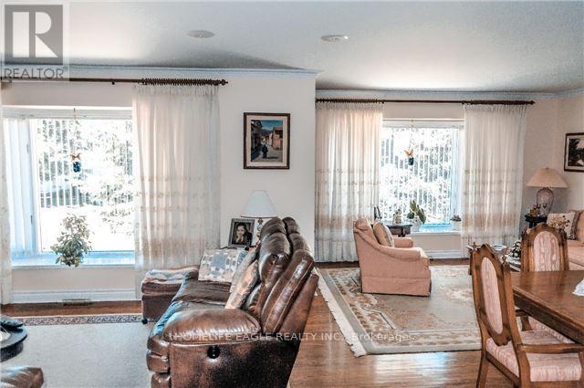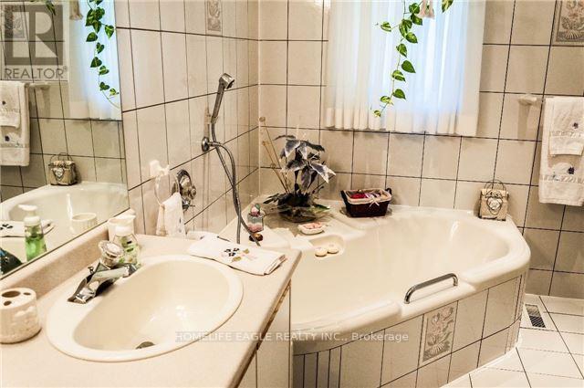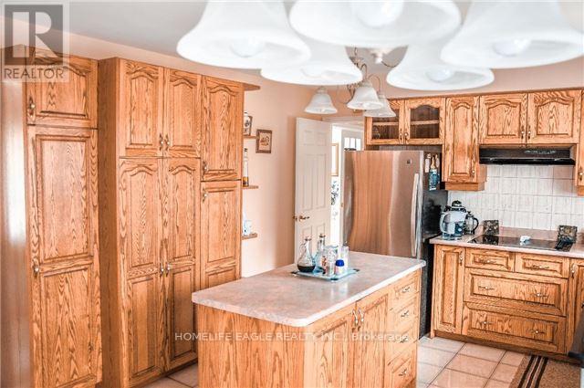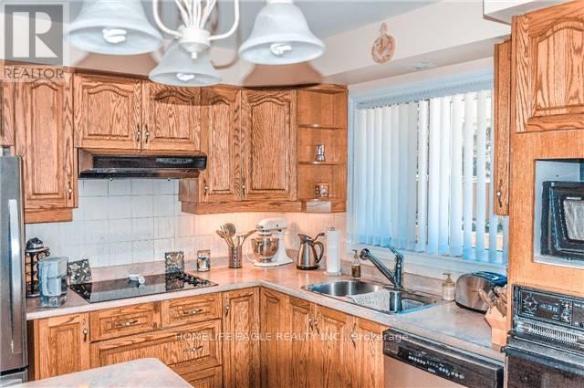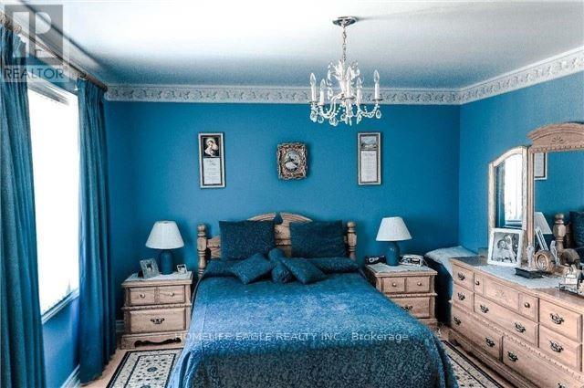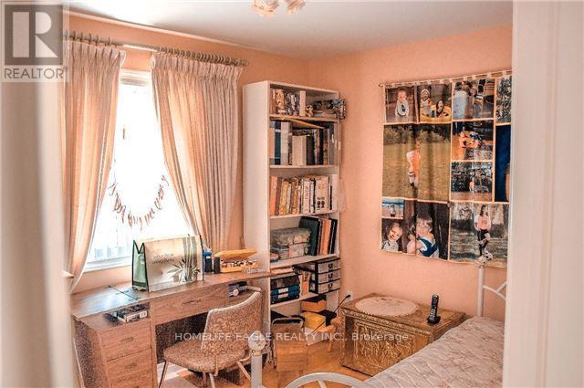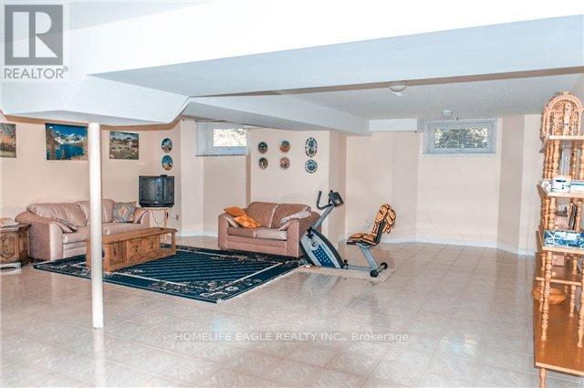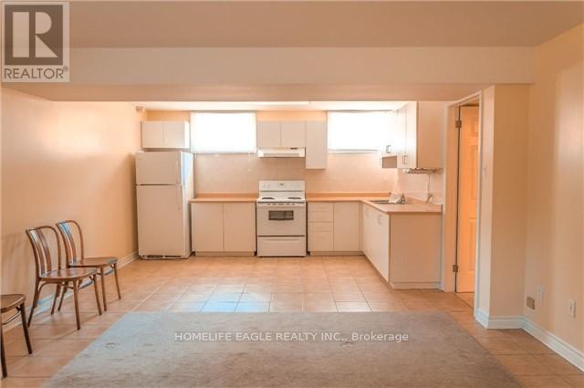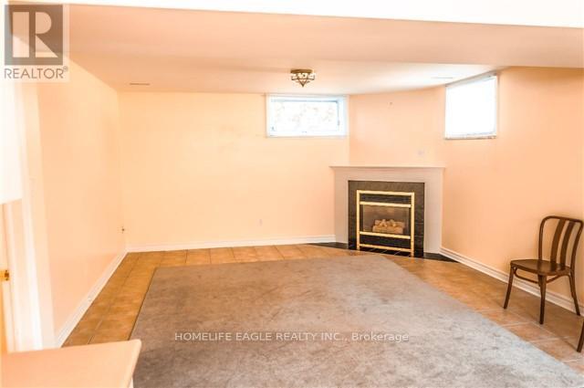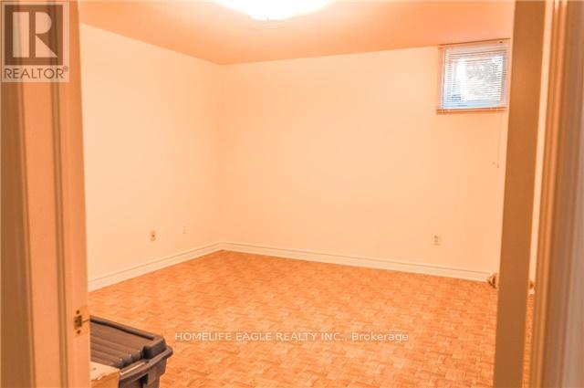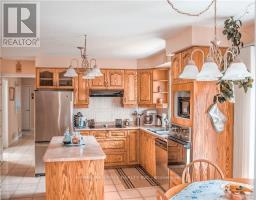19 Schomberg Road E Richmond Hill, Ontario L4E 2T7
5 Bedroom
10 Bathroom
1,500 - 2,000 ft2
Bungalow
Central Air Conditioning
Forced Air
$1,719,000
Solid Custom Built Raised Bungalo Featuring: 3 Bedrooms, Eat- in Kitchen, Main Floor Family Rm, Dining Rm/living Rm Combo, separate laundry room. 2 Fully Finished Basement one bedroom Appartments With 2 Kitchens and two 3pc Bathroom, each basement appartments have separate entrance and shared laundry room. All located in a very mature Area of oak Ridges. (id:50886)
Property Details
| MLS® Number | N12256441 |
| Property Type | Single Family |
| Community Name | Oak Ridges |
| Equipment Type | Water Heater - Gas, Water Heater |
| Parking Space Total | 6 |
| Rental Equipment Type | Water Heater - Gas, Water Heater |
Building
| Bathroom Total | 10 |
| Bedrooms Above Ground | 5 |
| Bedrooms Total | 5 |
| Appliances | Central Vacuum, Range, Garage Door Opener Remote(s), Blinds, Dishwasher, Dryer, Garage Door Opener, Two Stoves, Washer, Window Coverings, Two Refrigerators |
| Architectural Style | Bungalow |
| Basement Development | Finished |
| Basement Features | Apartment In Basement |
| Basement Type | N/a (finished) |
| Construction Style Attachment | Detached |
| Cooling Type | Central Air Conditioning |
| Exterior Finish | Brick |
| Flooring Type | Hardwood, Ceramic, Linoleum |
| Foundation Type | Concrete |
| Heating Fuel | Natural Gas |
| Heating Type | Forced Air |
| Stories Total | 1 |
| Size Interior | 1,500 - 2,000 Ft2 |
| Type | House |
| Utility Water | Municipal Water |
Parking
| Attached Garage | |
| Garage |
Land
| Acreage | No |
| Sewer | Sanitary Sewer |
| Size Depth | 95 Ft ,6 In |
| Size Frontage | 70 Ft ,6 In |
| Size Irregular | 70.5 X 95.5 Ft |
| Size Total Text | 70.5 X 95.5 Ft|under 1/2 Acre |
| Zoning Description | Residential |
Rooms
| Level | Type | Length | Width | Dimensions |
|---|---|---|---|---|
| Basement | Bedroom 5 | 3 m | 3.8 m | 3 m x 3.8 m |
| Basement | Recreational, Games Room | 9.9 m | 7.35 m | 9.9 m x 7.35 m |
| Basement | Recreational, Games Room | 7.9 m | 4.16 m | 7.9 m x 4.16 m |
| Basement | Bedroom 4 | 4.2 m | 3.8 m | 4.2 m x 3.8 m |
| Ground Level | Bedroom | 4.6 m | 3.6 m | 4.6 m x 3.6 m |
| Ground Level | Bedroom 2 | 3.7 m | 2.7 m | 3.7 m x 2.7 m |
| Ground Level | Bedroom 3 | 3.25 m | 2.72 m | 3.25 m x 2.72 m |
| Ground Level | Dining Room | 5.8 m | 4 m | 5.8 m x 4 m |
| Ground Level | Living Room | 5.8 m | 4 m | 5.8 m x 4 m |
| Ground Level | Family Room | 4.2 m | 4 m | 4.2 m x 4 m |
| Ground Level | Kitchen | 5.5 m | 3.86 m | 5.5 m x 3.86 m |
https://www.realtor.ca/real-estate/28558755/19-schomberg-road-e-richmond-hill-oak-ridges-oak-ridges
Contact Us
Contact us for more information
Aliakbar Kabiri Rahni
Salesperson
Homelife Eagle Realty Inc.
13025 Yonge St Unit 202
Richmond Hill, Ontario L4E 1A5
13025 Yonge St Unit 202
Richmond Hill, Ontario L4E 1A5
(905) 773-7771
(905) 773-4869
www.homelifeeagle.com

