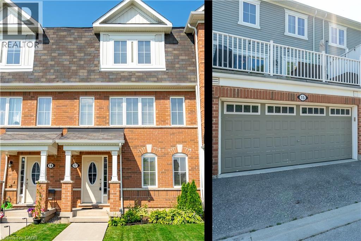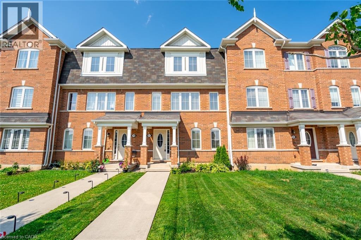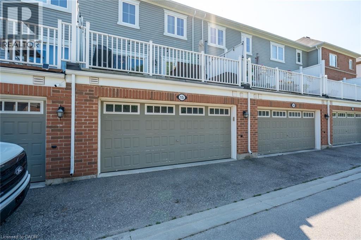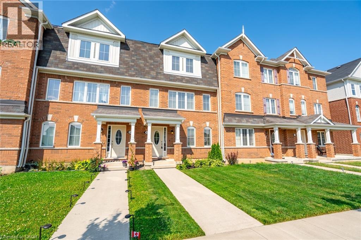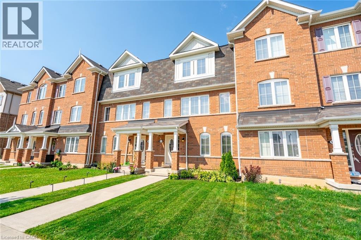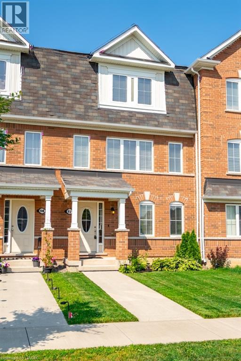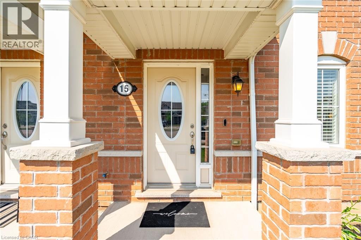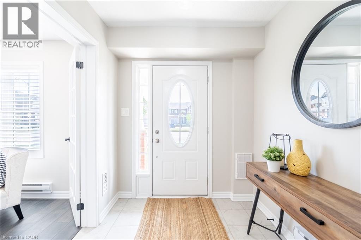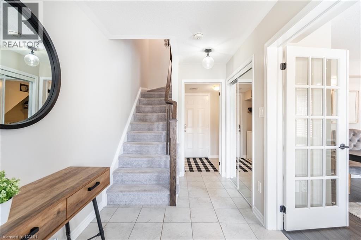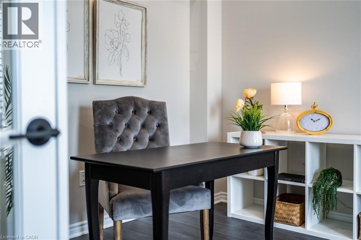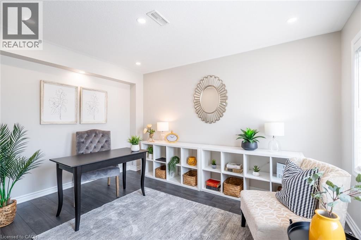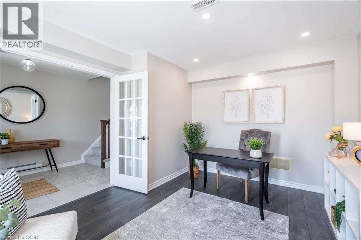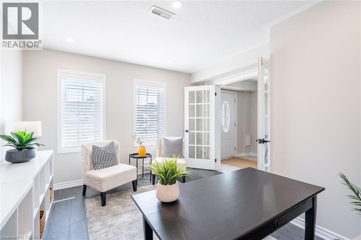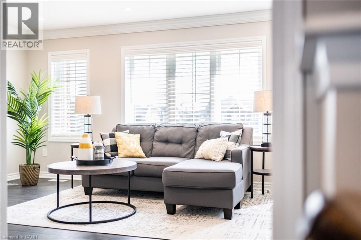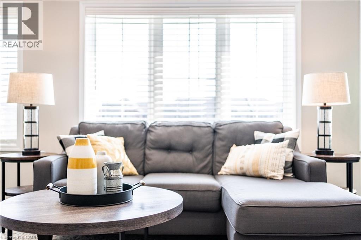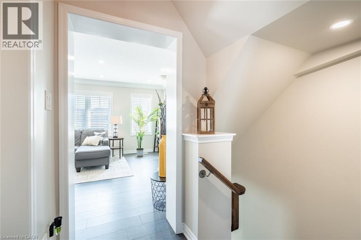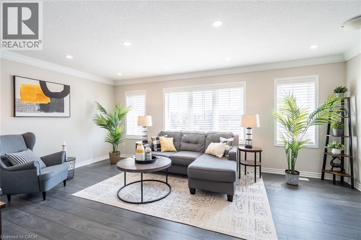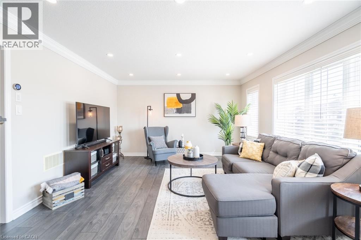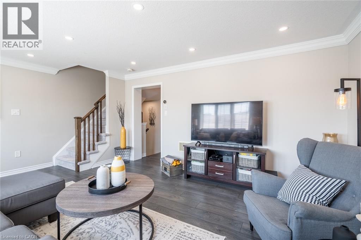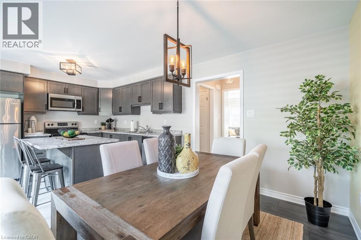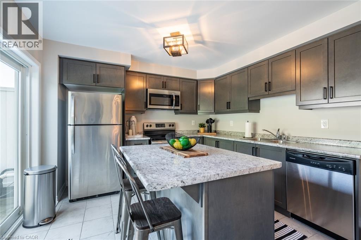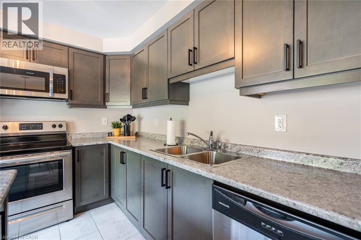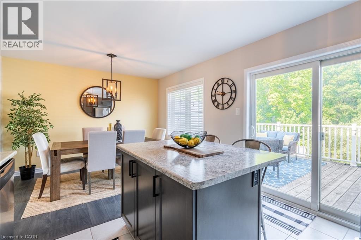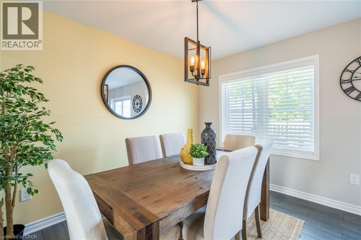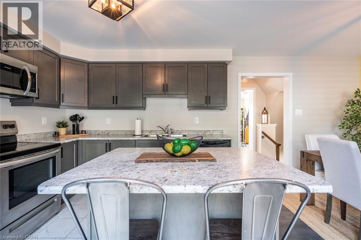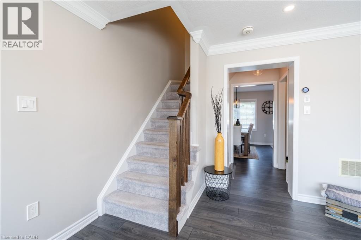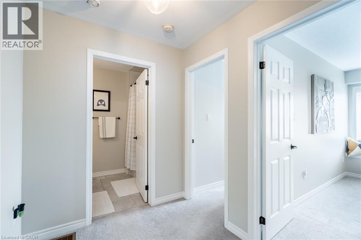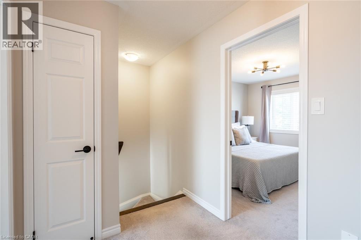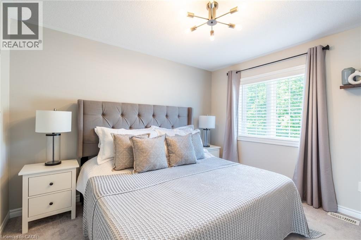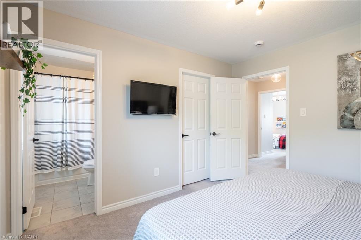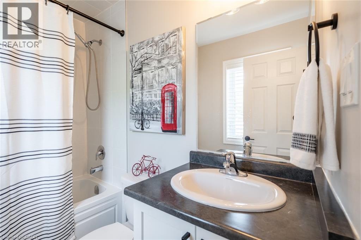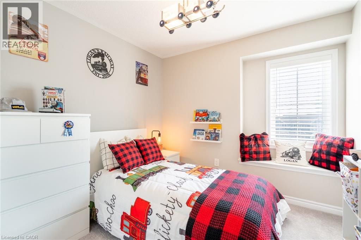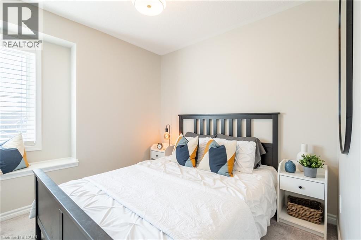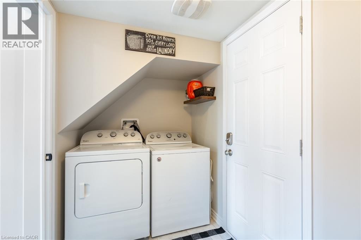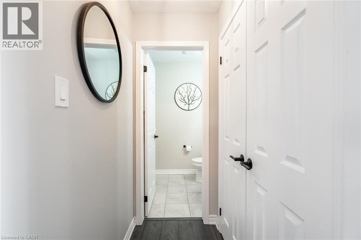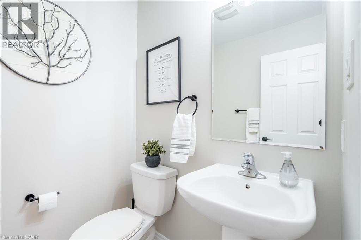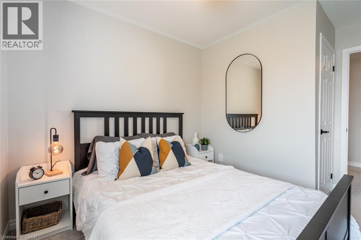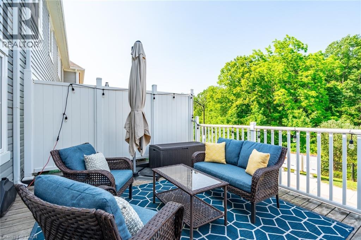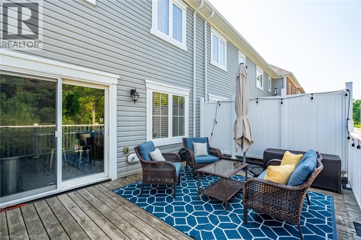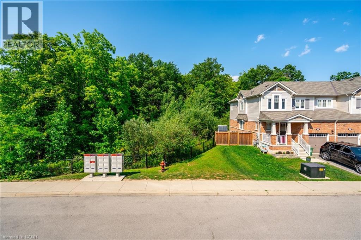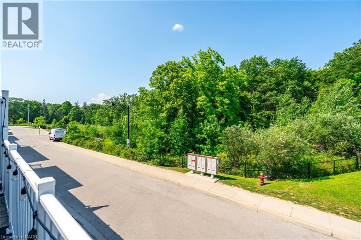230 Avonsyde Boulevard Unit# 15 Waterdown, Ontario L8B 1T9
$874,900Maintenance, Parking
$153.46 Monthly
Maintenance, Parking
$153.46 MonthlyDiscover incredible value in Waterdown with over 1,700 square feet of living space and a double-car garage! Welcome to 15-230 Avonsyde Boulevard, where modern style meets tranquil surroundings. The main level features a spacious, light-filled den — ideal as a home office, kids’ playroom or even a fourth bedroom. Enjoy the convenience of direct access to the double garage, along with a well-appointed laundry room that completes this functional and versatile space. On the second floor, the spacious and sunlit eat-in kitchen, featuring ample storage, stainless-steel appliances and a sliding door that opens to your private terrace overlooking peaceful greenspace. Adjacent to the kitchen is a fantastic family room with large windows that fill the space with natural light. A stylish two-piece powder room completes this beautifully designed level. The upper level offers a relaxing primary suite, complete with a private three-piece ensuite and a generous walk-in closet. Two additional well-sized bedrooms and a full bathroom complete the third floor, providing comfort and space for the whole family. A private driveway and two garage spaces offer parking for three vehicles — a welcome convenience for busy households. This is a rare opportunity to own in the desirable Waterdown community at a price point that fits your budget and checks all your boxes. Don’t be TOO LATE*! *REG TM. RSA. (id:50886)
Property Details
| MLS® Number | 40748178 |
| Property Type | Single Family |
| Amenities Near By | Golf Nearby, Park, Place Of Worship, Playground, Schools |
| Community Features | Quiet Area, Community Centre, School Bus |
| Features | Balcony |
| Parking Space Total | 3 |
Building
| Bathroom Total | 3 |
| Bedrooms Above Ground | 3 |
| Bedrooms Total | 3 |
| Appliances | Dishwasher, Dryer, Refrigerator, Stove, Washer, Microwave Built-in, Window Coverings |
| Architectural Style | 3 Level |
| Basement Type | None |
| Construction Style Attachment | Attached |
| Cooling Type | Central Air Conditioning |
| Exterior Finish | Brick, Vinyl Siding |
| Half Bath Total | 1 |
| Heating Fuel | Natural Gas |
| Heating Type | Forced Air |
| Stories Total | 3 |
| Size Interior | 1,788 Ft2 |
| Type | Row / Townhouse |
| Utility Water | Municipal Water |
Parking
| Attached Garage |
Land
| Access Type | Road Access, Highway Access |
| Acreage | No |
| Land Amenities | Golf Nearby, Park, Place Of Worship, Playground, Schools |
| Sewer | Municipal Sewage System |
| Size Depth | 66 Ft |
| Size Frontage | 20 Ft |
| Size Total Text | Under 1/2 Acre |
| Zoning Description | R6-41 |
Rooms
| Level | Type | Length | Width | Dimensions |
|---|---|---|---|---|
| Second Level | Bedroom | 11'7'' x 8'0'' | ||
| Second Level | 2pc Bathroom | Measurements not available | ||
| Second Level | Kitchen/dining Room | 9'6'' x 4'9'' | ||
| Second Level | Living Room | 18'11'' x 14'10'' | ||
| Third Level | 4pc Bathroom | Measurements not available | ||
| Third Level | Bedroom | 10'4'' x 8'5'' | ||
| Third Level | 4pc Bathroom | Measurements not available | ||
| Third Level | Primary Bedroom | 15'0'' x 10'4'' | ||
| Main Level | Laundry Room | Measurements not available | ||
| Main Level | Den | 10'7'' x 14'11'' |
https://www.realtor.ca/real-estate/28561918/230-avonsyde-boulevard-unit-15-waterdown
Contact Us
Contact us for more information
Drew Woolcott
Broker
www.woolcott.ca/
#1b-493 Dundas Street E.
Waterdown, Ontario L0R 2H1
(905) 689-9223
www.remaxescarpment.com/

