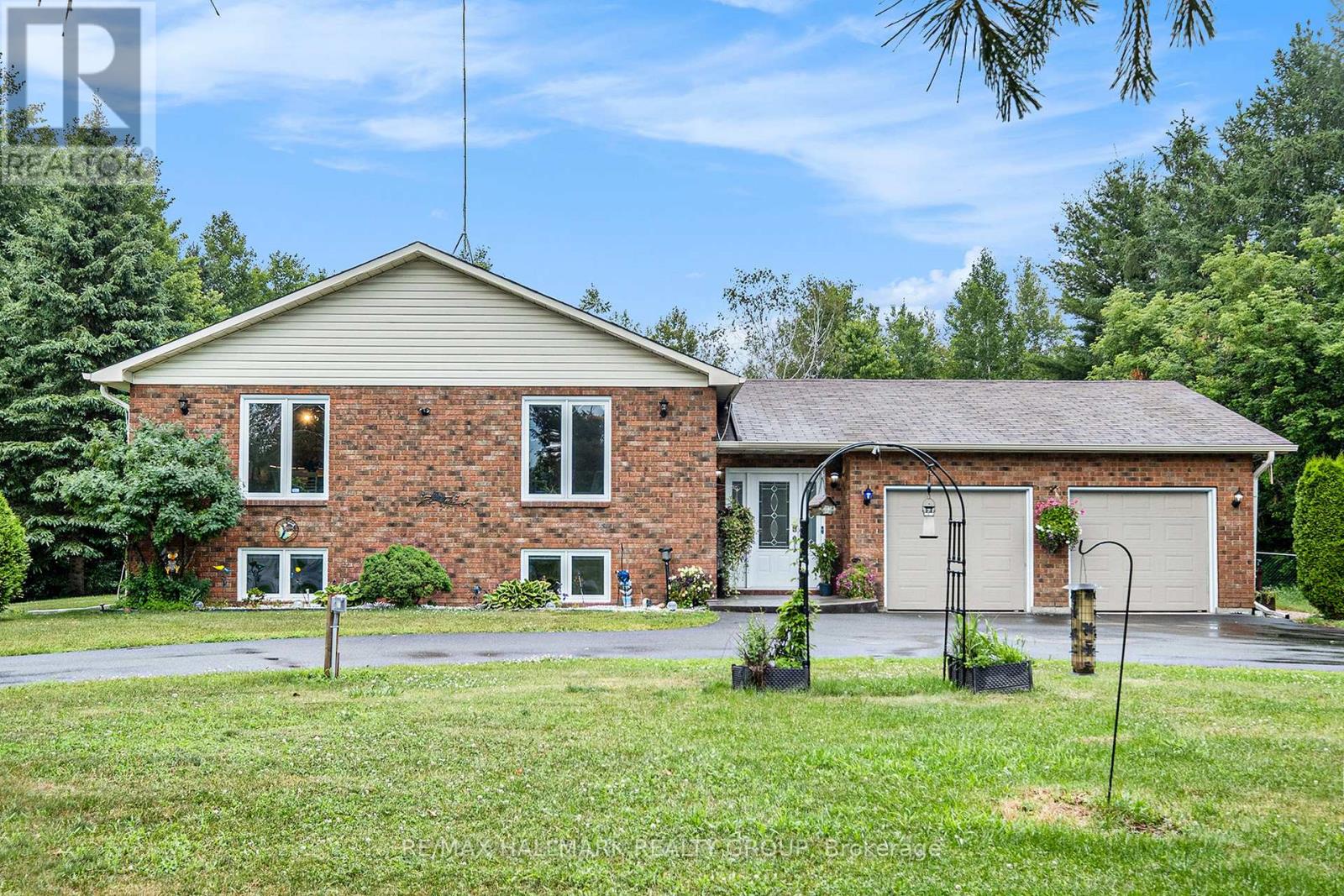65 Beaver Lane The Nation, Ontario K0A 2M0
$799,900
Nestled on a quiet, tree-lined cul-de-sac, this bright and spacious 3+1 bed, 2 bath bungalow sits on a generous -acre lot, offering the perfect blend of privacy, space, and nature Enjoy 1,826 sq. ft. of open-concept main-floor living with a gourmet kitchen featuring quartz countertops, stainless steel appliances, and a breakfast bar flowing into sunlit living and dining areas. Highlights include an oversized primary bedroom, hardwood floors, modern bathrooms, and main-floor laundry. The fully finished basement adds a 4th bedroom, den, large rec room, and storage great for guests, a home office, or extended family. Step outside to your private backyard oasis with a fire pit and direct access to Larose Forest. Just steps from Lavigne Playground, with an insulated double garage and ample driveway parking. A rare find combining comfort, quality, and country charm don't miss it! (id:50886)
Property Details
| MLS® Number | X12264483 |
| Property Type | Single Family |
| Community Name | 605 - The Nation Municipality |
| Equipment Type | Water Heater - Gas, Water Heater |
| Features | Cul-de-sac, Carpet Free, Sump Pump |
| Parking Space Total | 8 |
| Rental Equipment Type | Water Heater - Gas, Water Heater |
Building
| Bathroom Total | 2 |
| Bedrooms Above Ground | 3 |
| Bedrooms Below Ground | 1 |
| Bedrooms Total | 4 |
| Amenities | Fireplace(s) |
| Appliances | Garage Door Opener Remote(s), Central Vacuum, Alarm System, Blinds, Cooktop, Dishwasher, Dryer, Garage Door Opener, Stove, Washer, Water Softener, Refrigerator |
| Architectural Style | Bungalow |
| Basement Development | Finished |
| Basement Type | Full (finished) |
| Construction Status | Insulation Upgraded |
| Construction Style Attachment | Detached |
| Cooling Type | Central Air Conditioning, Air Exchanger |
| Exterior Finish | Brick, Vinyl Siding |
| Fire Protection | Alarm System |
| Fireplace Present | Yes |
| Fireplace Total | 1 |
| Foundation Type | Poured Concrete |
| Heating Fuel | Natural Gas |
| Heating Type | Forced Air |
| Stories Total | 1 |
| Size Interior | 1,500 - 2,000 Ft2 |
| Type | House |
| Utility Water | Dug Well |
Parking
| Attached Garage | |
| Garage |
Land
| Acreage | No |
| Sewer | Septic System |
| Size Depth | 225 Ft |
| Size Frontage | 150 Ft |
| Size Irregular | 150 X 225 Ft |
| Size Total Text | 150 X 225 Ft|1/2 - 1.99 Acres |
| Zoning Description | R1 |
Rooms
| Level | Type | Length | Width | Dimensions |
|---|---|---|---|---|
| Basement | Office | 2.98 m | 2.95 m | 2.98 m x 2.95 m |
| Basement | Workshop | 5.73 m | 3.74 m | 5.73 m x 3.74 m |
| Basement | Bathroom | 3.01 m | 1.67 m | 3.01 m x 1.67 m |
| Basement | Family Room | 8.71 m | 7.89 m | 8.71 m x 7.89 m |
| Basement | Bedroom | 3.56 m | 3.2 m | 3.56 m x 3.2 m |
| Main Level | Foyer | 5.54 m | 2.43 m | 5.54 m x 2.43 m |
| Main Level | Living Room | 6.82 m | 4.32 m | 6.82 m x 4.32 m |
| Main Level | Dining Room | 4.35 m | 3.44 m | 4.35 m x 3.44 m |
| Main Level | Kitchen | 4.35 m | 3.68 m | 4.35 m x 3.68 m |
| Main Level | Primary Bedroom | 5.36 m | 3.93 m | 5.36 m x 3.93 m |
| Main Level | Bedroom 2 | 4.17 m | 3.62 m | 4.17 m x 3.62 m |
| Main Level | Bedroom 3 | 3.01 m | 2.98 m | 3.01 m x 2.98 m |
| Main Level | Bathroom | 3.93 m | 2.98 m | 3.93 m x 2.98 m |
Utilities
| Electricity | Installed |
https://www.realtor.ca/real-estate/28562336/65-beaver-lane-the-nation-605-the-nation-municipality
Contact Us
Contact us for more information
Luc Guiho
Salesperson
www.lucguiho.com/
www.facebook.com/LifeInOttawa/
4366 Innes Road
Ottawa, Ontario K4A 3W3
(613) 590-3000
(613) 590-3050
www.hallmarkottawa.com/





































































