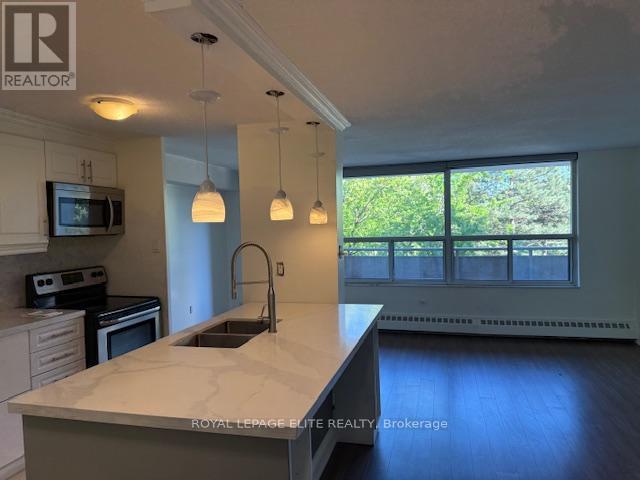310 - 3120 Kirwin Avenue Mississauga, Ontario L5A 3R2
1 Bedroom
1 Bathroom
0 - 499 ft2
Baseboard Heaters
Landscaped, Lawn Sprinkler
$2,200 MonthlyMaintenance,
$614 Monthly
Maintenance,
$614 MonthlySpacious open concept 1 bedroom smart condo. Walkout to balcony. Quartz countertop with large sit up island. Lighting controlled by 1 touch switch appliances. Freshly painted. New decor, switches and outlets. Close to all shopping amenities, medical centres, hospitals, schools, and restaurants. (id:50886)
Property Details
| MLS® Number | W12264379 |
| Property Type | Single Family |
| Community Name | Cooksville |
| Community Features | Pet Restrictions |
| Features | Balcony, Carpet Free, Laundry- Coin Operated |
| Parking Space Total | 1 |
Building
| Bathroom Total | 1 |
| Bedrooms Above Ground | 1 |
| Bedrooms Total | 1 |
| Amenities | Separate Heating Controls |
| Appliances | Garage Door Opener Remote(s), Stove, Window Coverings, Refrigerator |
| Exterior Finish | Brick |
| Fire Protection | Controlled Entry |
| Flooring Type | Laminate, Ceramic |
| Foundation Type | Concrete |
| Heating Fuel | Electric |
| Heating Type | Baseboard Heaters |
| Size Interior | 0 - 499 Ft2 |
| Type | Apartment |
Parking
| Underground | |
| Garage |
Land
| Acreage | No |
| Landscape Features | Landscaped, Lawn Sprinkler |
Rooms
| Level | Type | Length | Width | Dimensions |
|---|---|---|---|---|
| Main Level | Living Room | 6.6 m | 3.3 m | 6.6 m x 3.3 m |
| Main Level | Dining Room | 2.7 m | 2.4 m | 2.7 m x 2.4 m |
| Main Level | Bedroom | 4.2 m | 3.2 m | 4.2 m x 3.2 m |
| Main Level | Kitchen | 3.7 m | 2.77 m | 3.7 m x 2.77 m |
https://www.realtor.ca/real-estate/28562537/310-3120-kirwin-avenue-mississauga-cooksville-cooksville
Contact Us
Contact us for more information
Larry Pastuch
Salesperson
Royal LePage Elite Realty
5160 Explorer Drive #7
Mississauga, Ontario L4W 4T7
5160 Explorer Drive #7
Mississauga, Ontario L4W 4T7
(905) 629-1515
(905) 629-0496













































