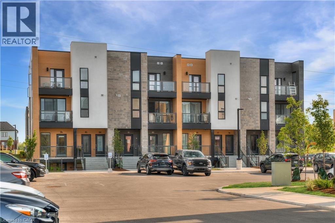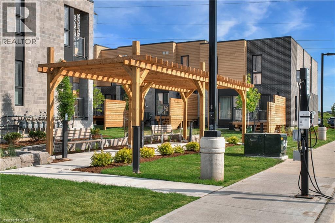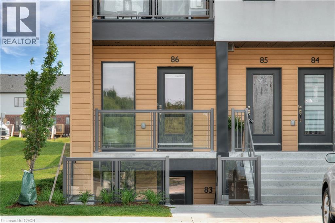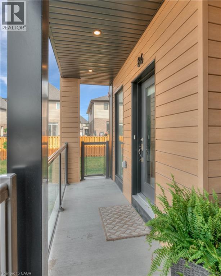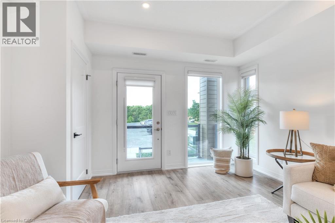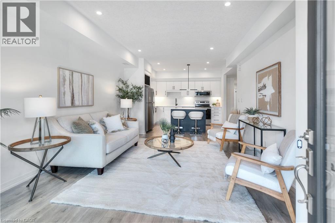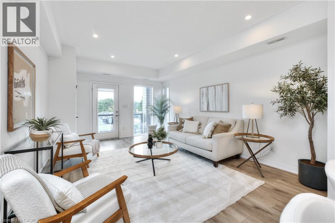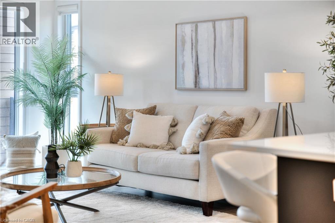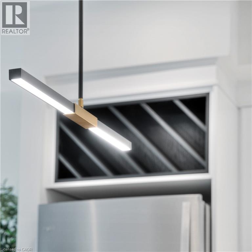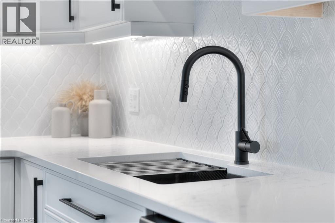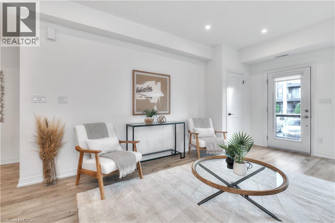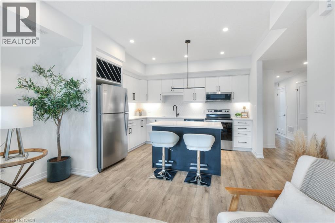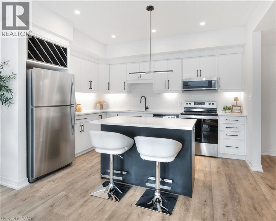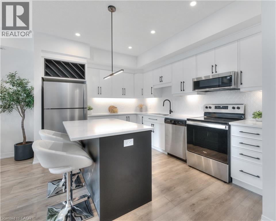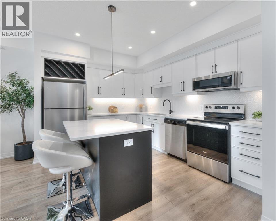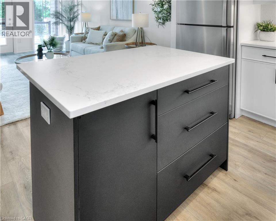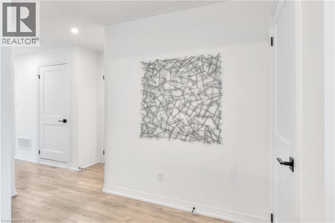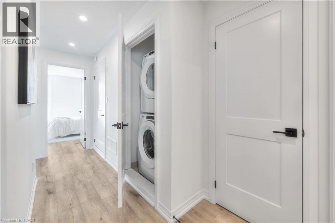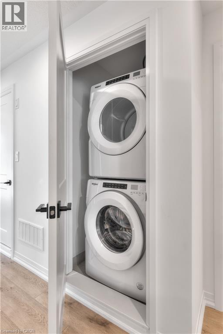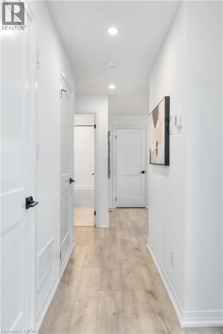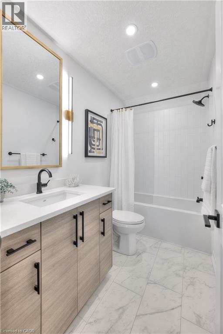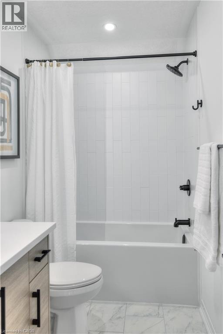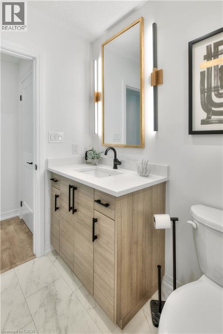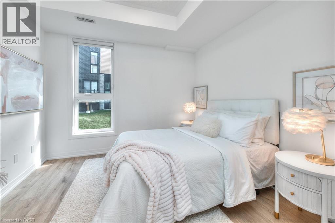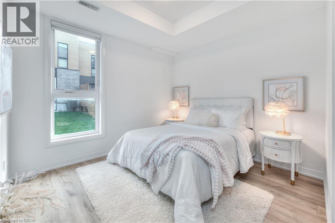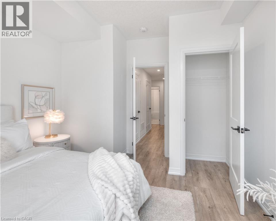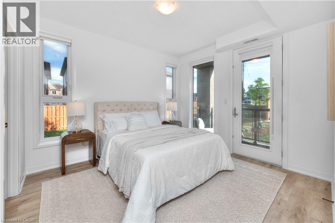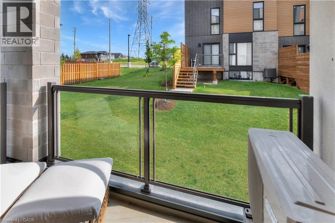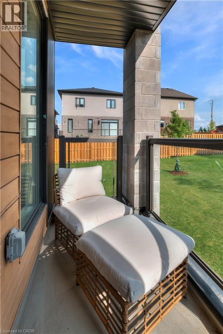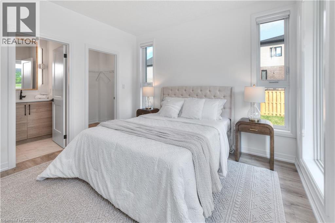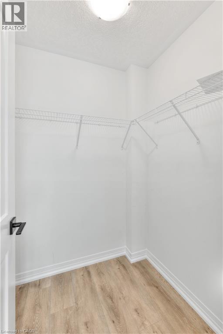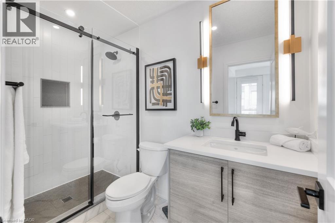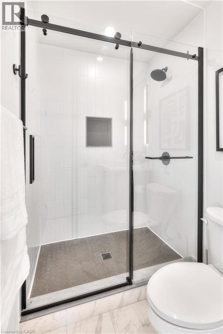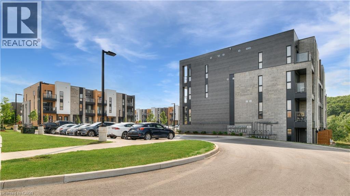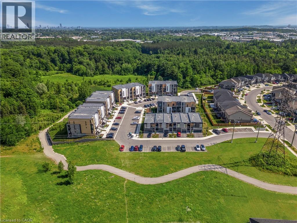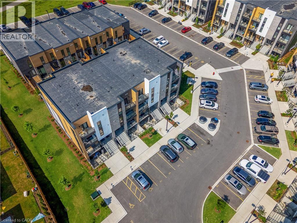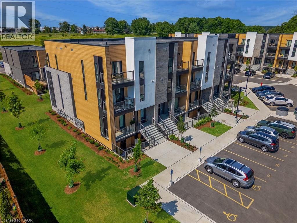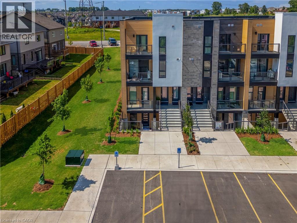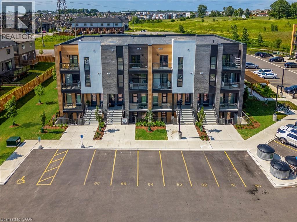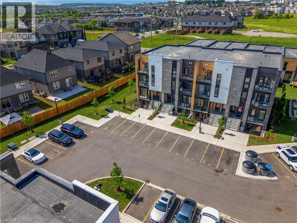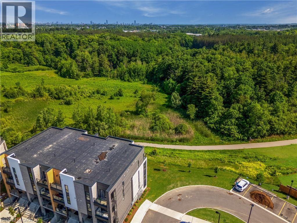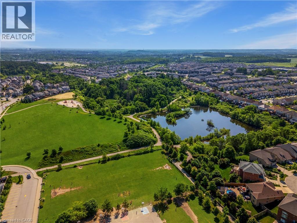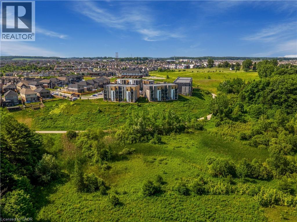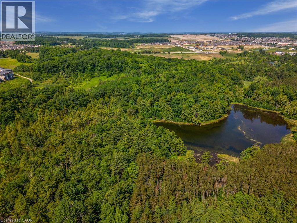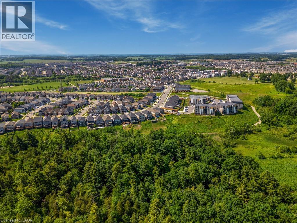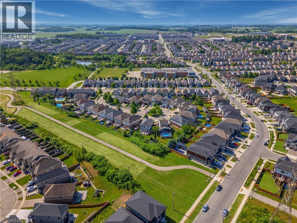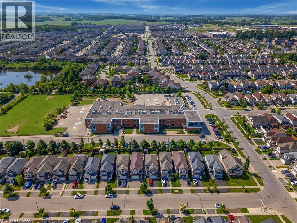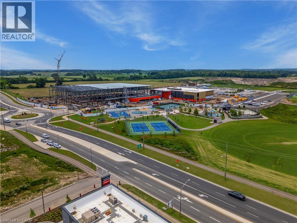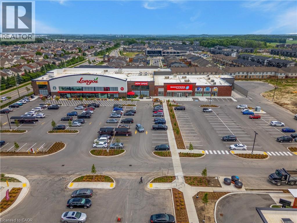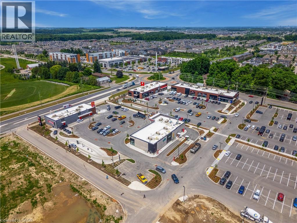261 Woodbine Avenue Unit# 86 Kitchener, Ontario N2R 0S7
$549,900Maintenance, Property Management
$312.30 Monthly
Maintenance, Property Management
$312.30 MonthlyThis exquisite, like-new townhome presents an ideal opportunity for first-time buyers, young professionals, or those looking to downsize in retirement. With just under 1,100 sq. ft. of thoughtfully designed living space, this 2-bedroom, 2-bathroom residence is located in the sought-after Huron Park community, offering a blend of modern convenience and natural surroundings. Enjoy low condo fees that include 1.5 Gbps high-speed internet, an assigned parking spot, and access to EV charging stations. The home is just steps from the Huron Natural Area, providing a tranquil setting with trails and green space, while a newly developed Longo’s plaza nearby offers everyday essentials and retail convenience. Inside, the open-concept layout is both stylish and functional, featuring stainless steel appliances, Caesarstone quartz countertops, and a built-in wine rack above the fridge. The in-unit laundry and dedicated storage space—easily converted into a pantry—add to the home’s practicality. The primary bedroom opens onto a private balcony, perfect for enjoying fresh air and quiet mornings, while the on-demand built-in humidifier ensures year-round comfort. Meticulously maintained and thoughtfully upgraded, the owner invested over $40,000 in builder enhancements, including a glass shower door, zebra blinds, a microwave/range hood combo, and a contemporary kitchen backsplash, elevating the overall design and functionality. With no backyard maintenance required and everything you need within easy reach, this home offers a low-maintenance, high-quality lifestyle in a vibrant and growing community. A perfect fit for first-time buyers, retirees, or anyone looking for a modern, well-appointed home in an unbeatable location. (id:50886)
Property Details
| MLS® Number | 40747760 |
| Property Type | Single Family |
| Amenities Near By | Playground, Public Transit, Schools, Shopping |
| Community Features | Quiet Area, School Bus |
| Equipment Type | Water Heater |
| Features | Balcony |
| Parking Space Total | 1 |
| Rental Equipment Type | Water Heater |
Building
| Bathroom Total | 2 |
| Bedrooms Above Ground | 2 |
| Bedrooms Total | 2 |
| Appliances | Dishwasher, Dryer, Refrigerator, Stove, Washer, Microwave Built-in, Hood Fan, Window Coverings |
| Basement Type | None |
| Constructed Date | 2023 |
| Construction Style Attachment | Attached |
| Cooling Type | Central Air Conditioning |
| Exterior Finish | Brick, Vinyl Siding |
| Fire Protection | Smoke Detectors |
| Heating Fuel | Natural Gas |
| Stories Total | 1 |
| Size Interior | 1,058 Ft2 |
| Type | Apartment |
| Utility Water | Unknown |
Parking
| Visitor Parking |
Land
| Acreage | No |
| Land Amenities | Playground, Public Transit, Schools, Shopping |
| Sewer | Municipal Sewage System |
| Size Total Text | Unknown |
| Zoning Description | R6 |
Rooms
| Level | Type | Length | Width | Dimensions |
|---|---|---|---|---|
| Main Level | Bedroom | 9'11'' x 10'7'' | ||
| Main Level | Other | Measurements not available | ||
| Main Level | Full Bathroom | 5'0'' x 9'6'' | ||
| Main Level | Primary Bedroom | 11'10'' x 10'10'' | ||
| Main Level | Utility Room | Measurements not available | ||
| Main Level | Laundry Room | Measurements not available | ||
| Main Level | 4pc Bathroom | 9'4'' x 5'0'' | ||
| Main Level | Kitchen | 9'11'' x 12'7'' | ||
| Main Level | Great Room | 12'6'' x 12'7'' |
https://www.realtor.ca/real-estate/28560613/261-woodbine-avenue-unit-86-kitchener
Contact Us
Contact us for more information
Peter Kostecki
Broker
83 Erb Street W, Suite B
Waterloo, Ontario N2L 6C2
(519) 885-0200
www.remaxtwincity.com/

