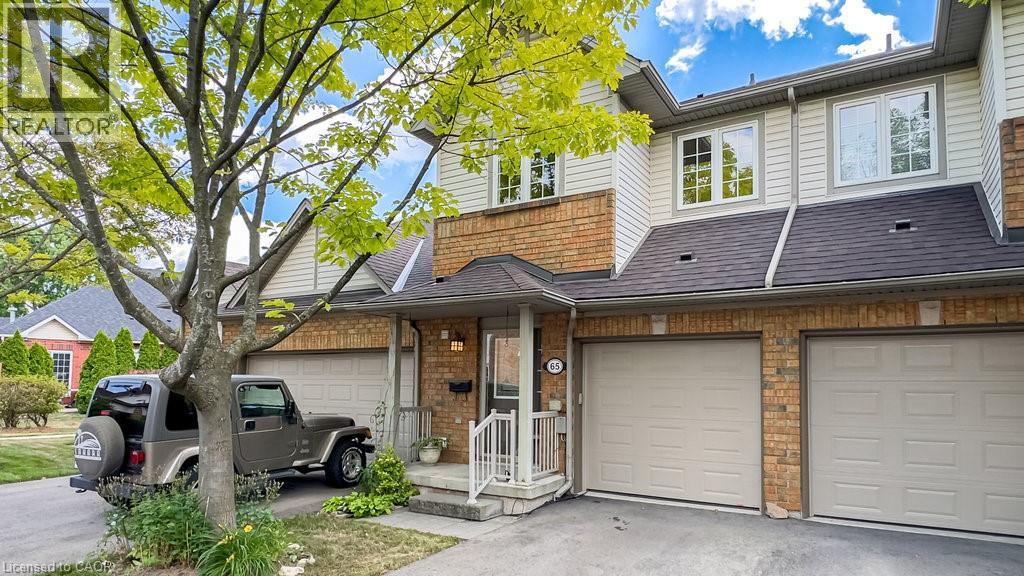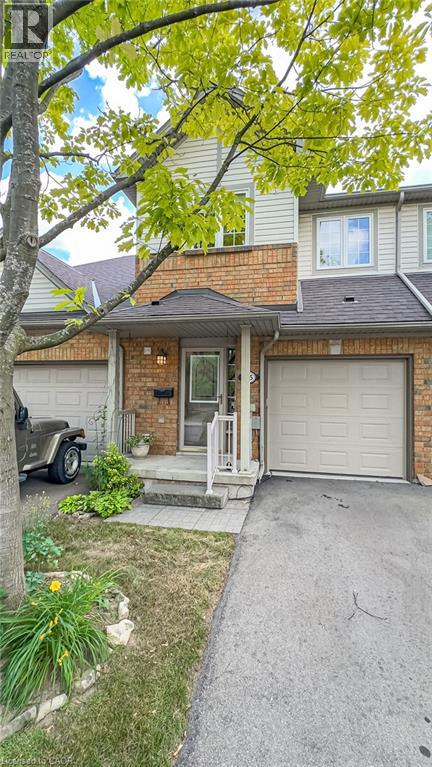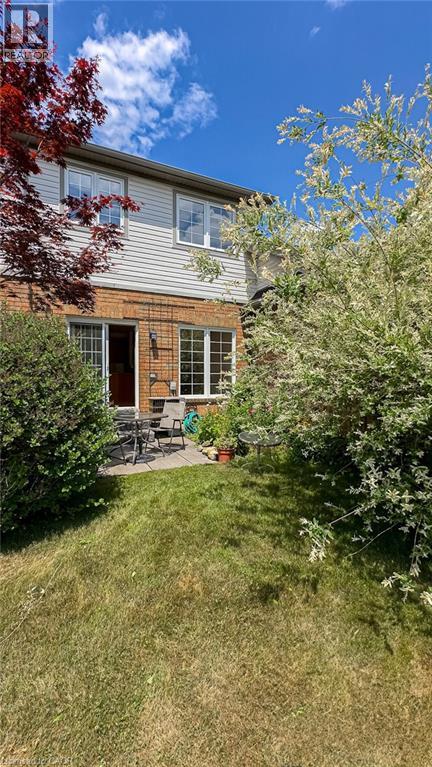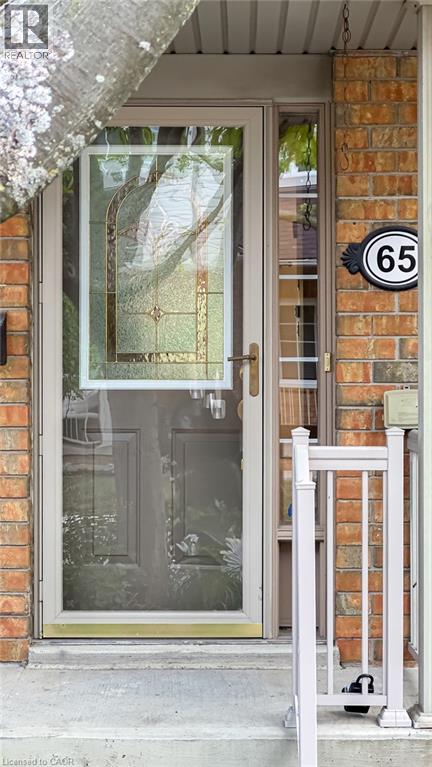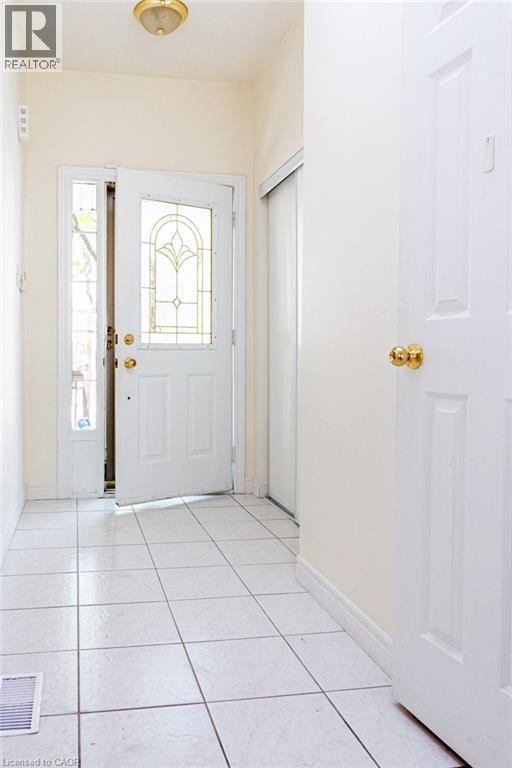100 Beddoe Drive Unit# 65 Hamilton, Ontario L8P 4Z2
$669,900Maintenance, Insurance, Water, Parking
$490 Monthly
Maintenance, Insurance, Water, Parking
$490 MonthlyFabulous condo backing parquet in highly sought after complex and neighborhood. It's all here! Light filled open concept main floor with hardwood flooring, and patio door walk out to south facing garden and condo interior greenspace park. Offering 1445 sq. ft. plus finished lower level this is a superb offering. Huge primary bedroom with 5 pc. ensuite privilege full bath and walk in closets, 2 additional spacious bedrooms with hardwood flooring and loads of natural light and bedroom level laundry round out the 2nd floor. Finished lower level offers full bath, large family room and ample storage. Mature perennial garden fills the beautiful exclusive backyard area - perfect for BBQ's and relaxing. Attached single car garage with inside entry and private front drive round out this terrific unit. Well maintained complex with visitor parking and top notch location adjacent to the Chedoke Golf Course. Situated in West Hamilton's Kirkendall neighborhood, close to all amenities and highway access. A Terrific opportunity. *note the chairlift can stay or be removed prior to completion. Some photos have been virtually staged. (id:50886)
Property Details
| MLS® Number | 40747873 |
| Property Type | Single Family |
| Amenities Near By | Golf Nearby, Park |
| Equipment Type | Water Heater |
| Features | Conservation/green Belt |
| Parking Space Total | 2 |
| Rental Equipment Type | Water Heater |
Building
| Bathroom Total | 3 |
| Bedrooms Above Ground | 3 |
| Bedrooms Total | 3 |
| Architectural Style | 2 Level |
| Basement Development | Finished |
| Basement Type | Full (finished) |
| Constructed Date | 2001 |
| Construction Style Attachment | Attached |
| Cooling Type | Central Air Conditioning |
| Exterior Finish | Brick |
| Half Bath Total | 1 |
| Heating Fuel | Natural Gas |
| Heating Type | Forced Air |
| Stories Total | 2 |
| Size Interior | 1,445 Ft2 |
| Type | Row / Townhouse |
| Utility Water | Municipal Water |
Parking
| Attached Garage |
Land
| Access Type | Highway Access |
| Acreage | No |
| Land Amenities | Golf Nearby, Park |
| Sewer | Municipal Sewage System |
| Size Total Text | Under 1/2 Acre |
| Zoning Description | K |
Rooms
| Level | Type | Length | Width | Dimensions |
|---|---|---|---|---|
| Second Level | Laundry Room | 3'3'' x 3'3'' | ||
| Second Level | 4pc Bathroom | 9'9'' x 5'3'' | ||
| Second Level | Bedroom | 11'5'' x 9'5'' | ||
| Second Level | Bedroom | 11'9'' x 9'11'' | ||
| Second Level | Primary Bedroom | 17'11'' x 16'7'' | ||
| Basement | Utility Room | 10'6'' x 9'1'' | ||
| Basement | 4pc Bathroom | 8'2'' x 6'4'' | ||
| Basement | Family Room | 19'0'' x 16'1'' | ||
| Main Level | 2pc Bathroom | 6'11'' x 2'10'' | ||
| Main Level | Living Room | 22'9'' x 16'8'' | ||
| Main Level | Kitchen | 10'11'' x 9'1'' | ||
| Main Level | Foyer | 22'10'' x 4'11'' |
https://www.realtor.ca/real-estate/28560533/100-beddoe-drive-unit-65-hamilton
Contact Us
Contact us for more information
Elizabeth Parker
Salesperson
(905) 522-8985
986 King Street West
Hamilton, Ontario L8S 1L1
(905) 522-3300
(905) 522-8985
www.judymarsales.com/

