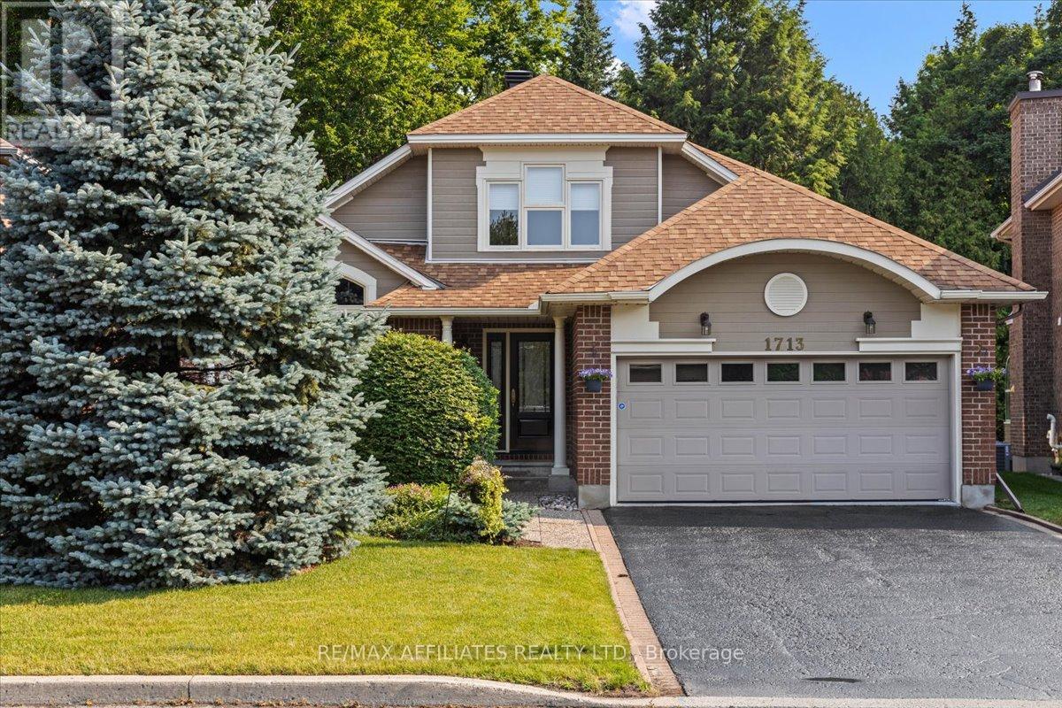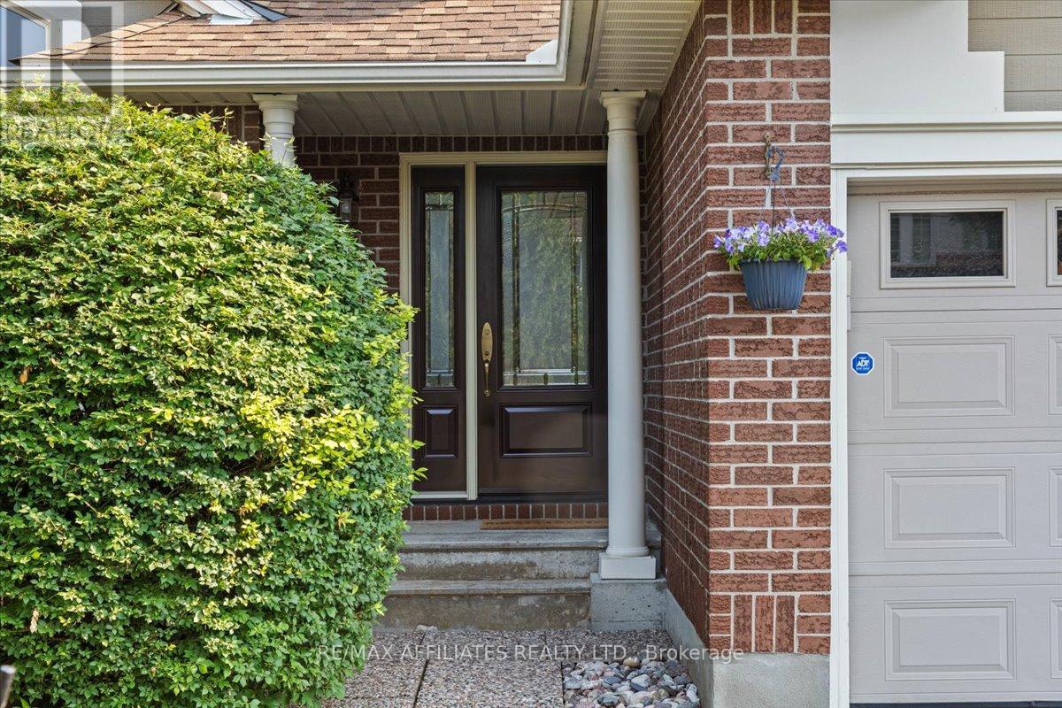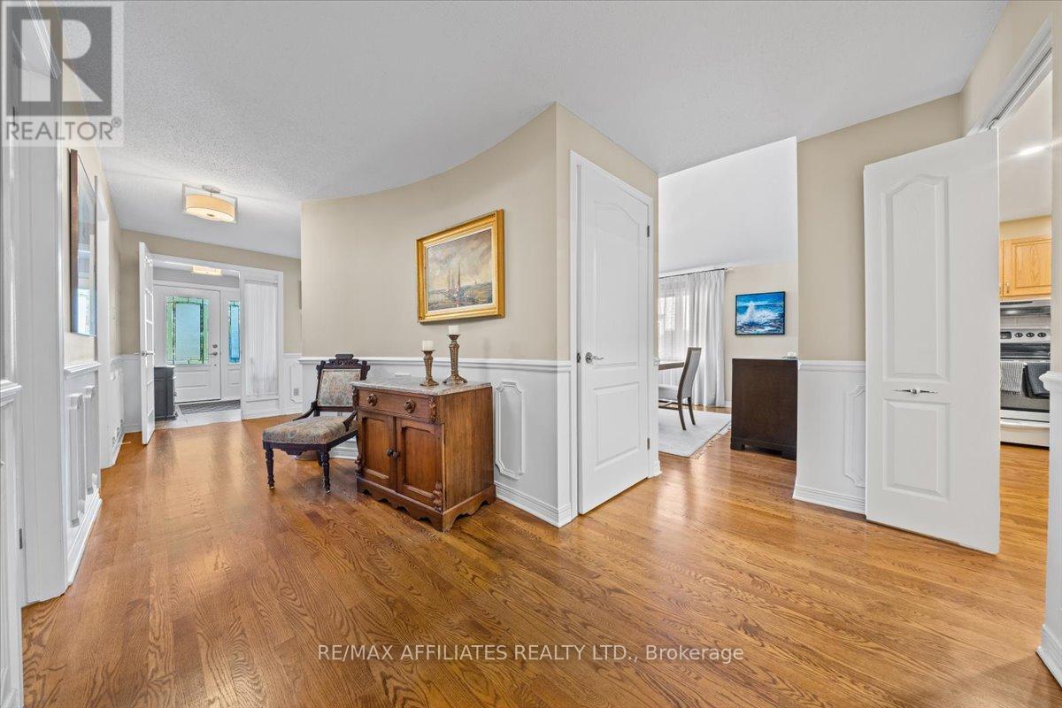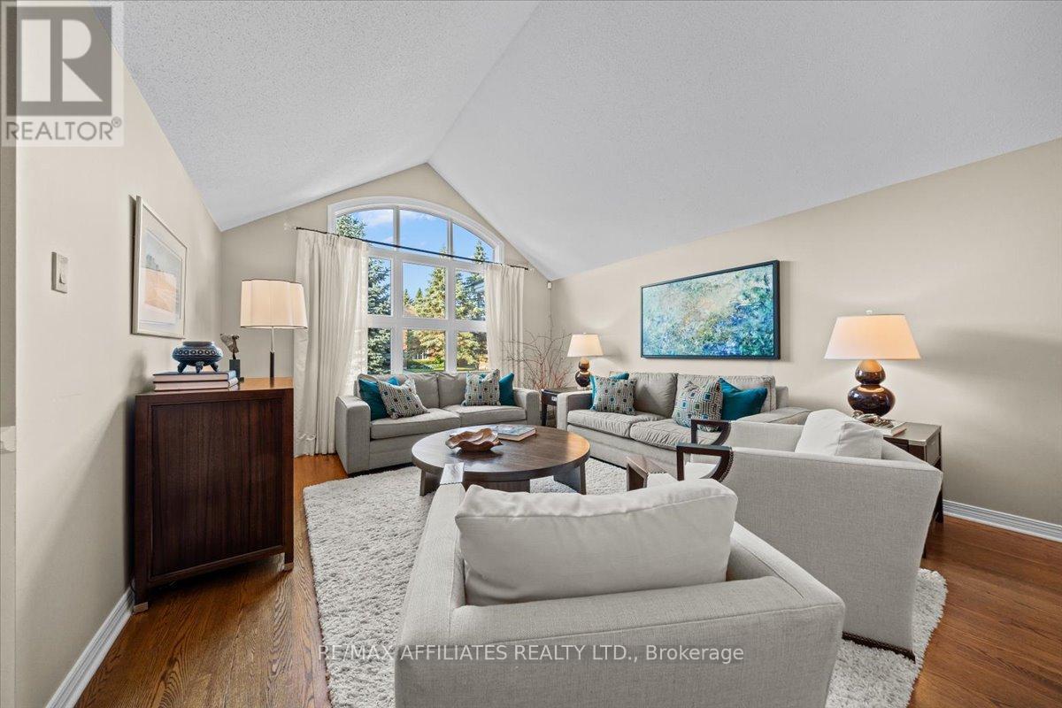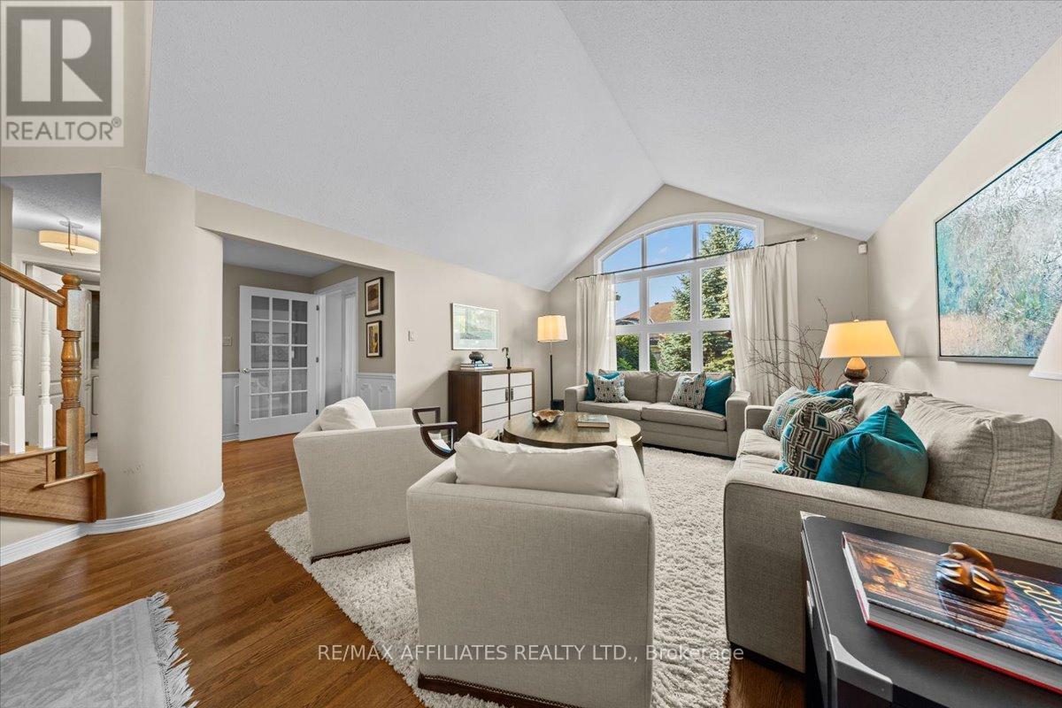1713 Autumn Ridge Drive Ottawa, Ontario K1C 6Y6
$1,300,000
Beautiful all brick bungalow w/2nd level loft on peaceful ravine lot in Chapel Hills Country Walk neighborhood, 2 car garage, driveway w/interlock soldier walk & newer front door w/glass insert, tiled front vestibule w/French doors, sight finished hardwood, central hallway w/wainscoting millworker, curved hardwood staircase w/Victorian-style spindles, bright eat-in kitchen featuring granite countertops, 3/4 split recessed sink, horizontal tile backsplash, wall of pantry storage, multiple views of the ravine from the eating area w/patio door, main floor family room w/wood-burning fireplace & twin windows w/California shutters, dining room w/soaring two-story ceilings & side window, living room w/multiple front windows, cathedral ceiling & curved transom window letting in lots of natural light main floor primary bedroom w/crown moulding, a three-sided walk-in closet & private view of the ravine, luxury ensuite bath w/twin vanities, granite countertops, walk-in oversized shower, extra linen storage, ceramic tile flooring, 2 skylights with natural light, laundry room, stylish two-piece powder room, 2nd level open loft/den features hardwood flooring & another skylight, front facing bedroom w/double closet & multiple windows, 4 pc main bathroom & additional rear bedroom, finished basement w/curved staircase, multi function Rec Room, 3 piece bath w/stand-up shower, additional bedroom w/full wall of closet space, den w/window & closet & large storage area w/utility sink, fenced yard is a private sanctuary, w/stone patio, mature trees along the ravine & natural gas BBQ hookup, close to schools, transit & recreation, 24 hour irrevocable on all offers. (id:50886)
Property Details
| MLS® Number | X12263416 |
| Property Type | Single Family |
| Community Name | 2009 - Chapel Hill |
| Features | Wooded Area, Ravine |
| Parking Space Total | 6 |
| Structure | Patio(s) |
Building
| Bathroom Total | 4 |
| Bedrooms Above Ground | 3 |
| Bedrooms Below Ground | 2 |
| Bedrooms Total | 5 |
| Appliances | Dishwasher, Dryer, Hood Fan, Stove, Washer, Refrigerator |
| Basement Development | Finished |
| Basement Type | Full (finished) |
| Construction Style Attachment | Detached |
| Cooling Type | Central Air Conditioning |
| Exterior Finish | Brick Facing |
| Fireplace Present | Yes |
| Foundation Type | Poured Concrete |
| Half Bath Total | 1 |
| Heating Fuel | Natural Gas |
| Heating Type | Forced Air |
| Stories Total | 2 |
| Size Interior | 2,500 - 3,000 Ft2 |
| Type | House |
| Utility Water | Municipal Water |
Parking
| Attached Garage | |
| Garage |
Land
| Acreage | No |
| Sewer | Sanitary Sewer |
| Size Depth | 105 Ft ,4 In |
| Size Frontage | 47 Ft ,1 In |
| Size Irregular | 47.1 X 105.4 Ft |
| Size Total Text | 47.1 X 105.4 Ft |
Rooms
| Level | Type | Length | Width | Dimensions |
|---|---|---|---|---|
| Second Level | Office | 6.91 m | 5.59 m | 6.91 m x 5.59 m |
| Second Level | Bedroom | 4 m | 4.64 m | 4 m x 4.64 m |
| Second Level | Bedroom | 4.69 m | 4.22 m | 4.69 m x 4.22 m |
| Lower Level | Bedroom | 3.54 m | 4.41 m | 3.54 m x 4.41 m |
| Lower Level | Utility Room | 6.78 m | 14.23 m | 6.78 m x 14.23 m |
| Lower Level | Recreational, Games Room | 4.23 m | 8.67 m | 4.23 m x 8.67 m |
| Lower Level | Bedroom | 3.54 m | 4.51 m | 3.54 m x 4.51 m |
| Main Level | Living Room | 4.04 m | 4.45 m | 4.04 m x 4.45 m |
| Main Level | Dining Room | 3.61 m | 4.12 m | 3.61 m x 4.12 m |
| Main Level | Kitchen | 4.97 m | 2.9 m | 4.97 m x 2.9 m |
| Main Level | Eating Area | 3.4 m | 2.66 m | 3.4 m x 2.66 m |
| Main Level | Primary Bedroom | 4.57 m | 6.09 m | 4.57 m x 6.09 m |
https://www.realtor.ca/real-estate/28559941/1713-autumn-ridge-drive-ottawa-2009-chapel-hill
Contact Us
Contact us for more information
Greg Hamre
Salesperson
www.weknowottawa.com/
1180 Place D'orleans Dr Unit 3
Ottawa, Ontario K1C 7K3
(613) 837-0000
(613) 837-0005
www.remaxaffiliates.ca/
Steve Hamre
Salesperson
www.youtube.com/embed/tN9au_g_8i0
www.weknowottawa.com/
www.facebook.com/remaxottawa
www.x.com/weknowottawa
ca.linkedin.com/in/stevehamre
1180 Place D'orleans Dr Unit 3
Ottawa, Ontario K1C 7K3
(613) 837-0000
(613) 837-0005
www.remaxaffiliates.ca/

