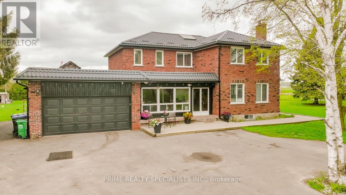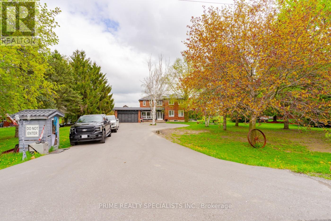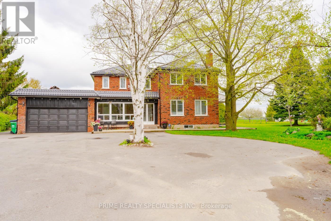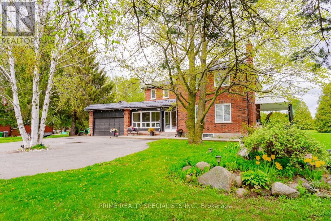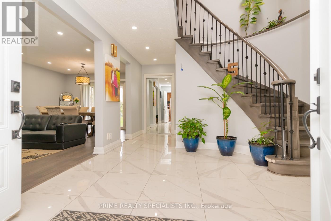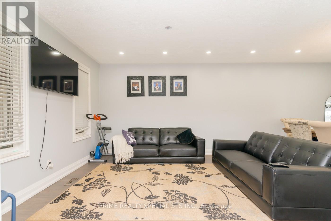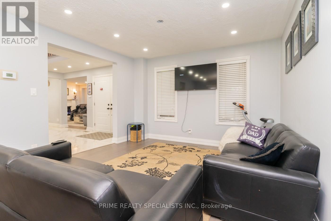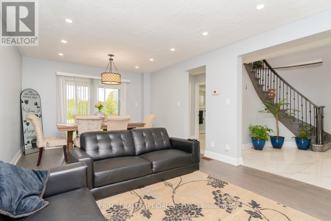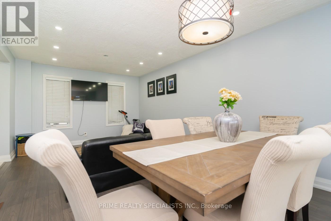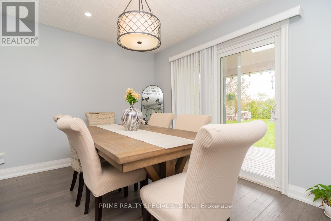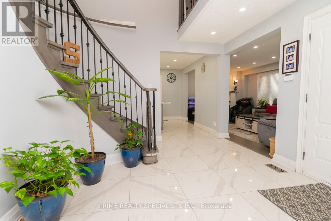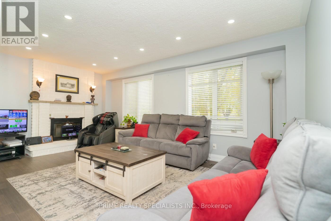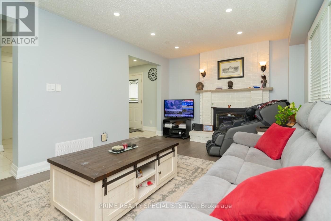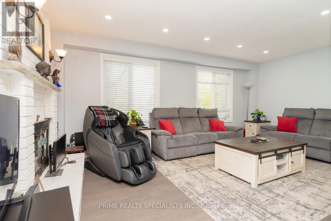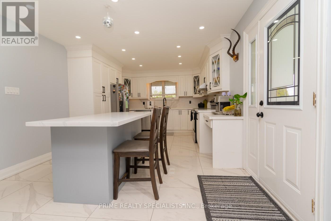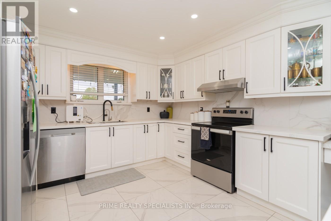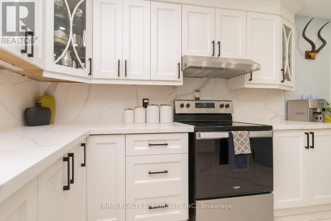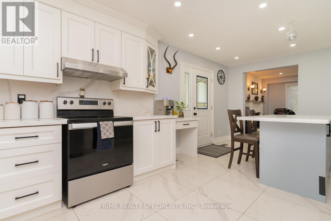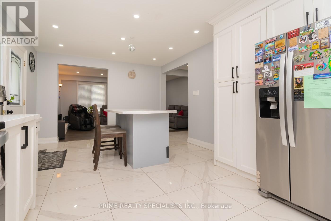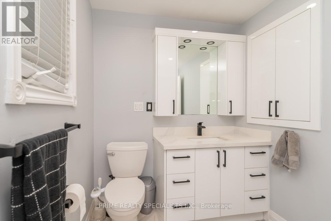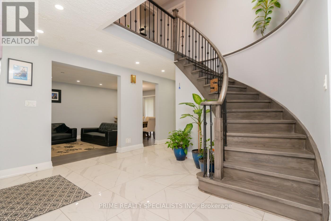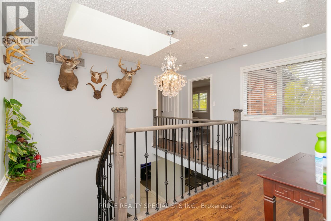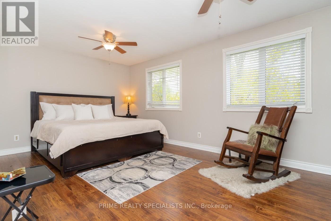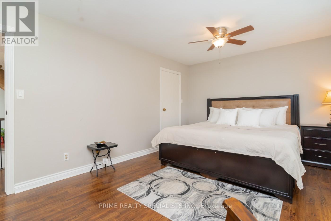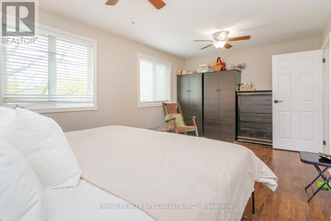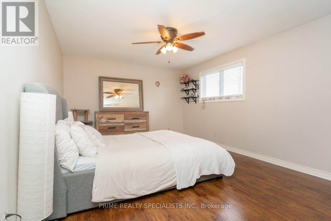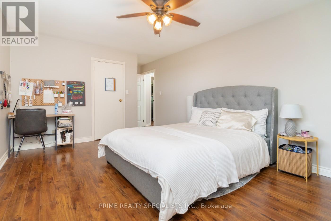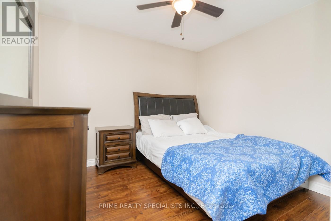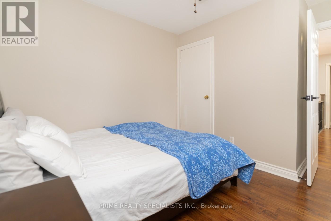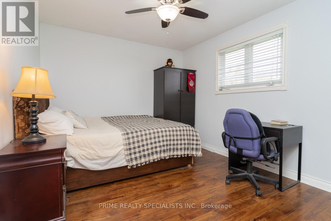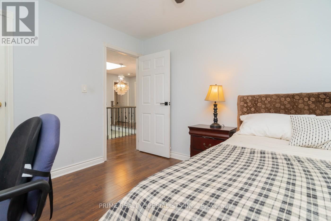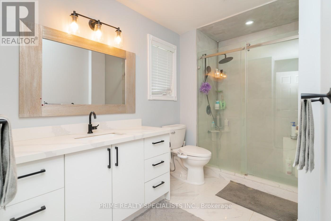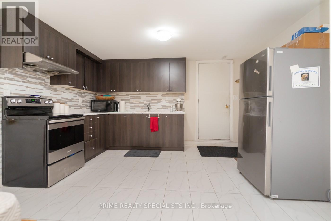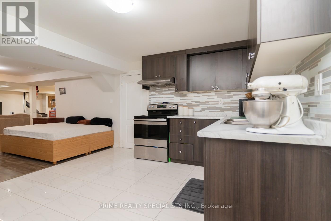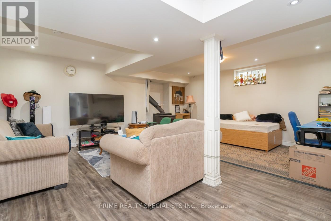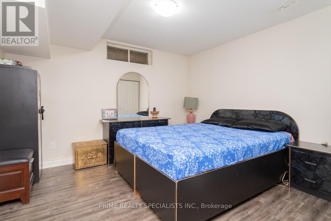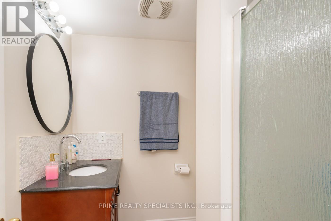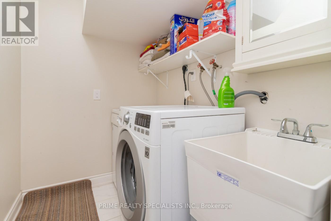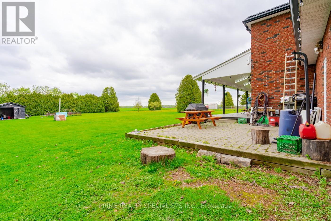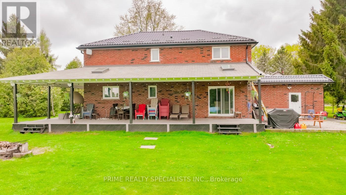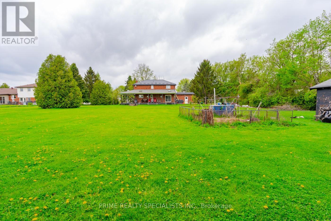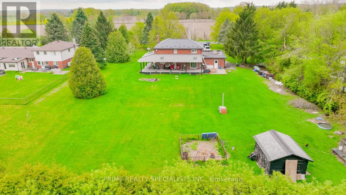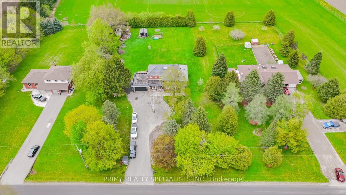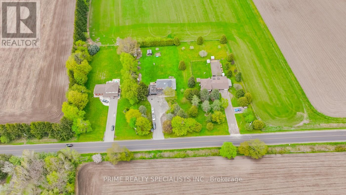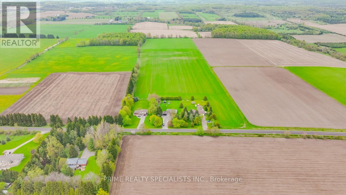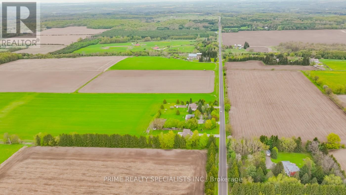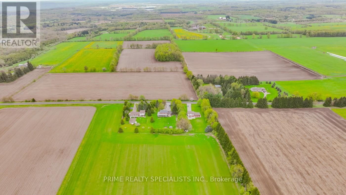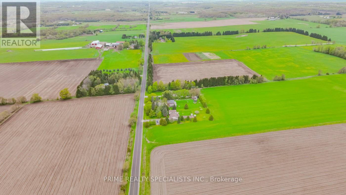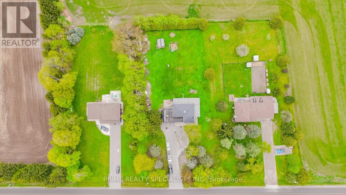17979 St Andrews Road Caledon, Ontario L0N 1E0
$1,399,000
Charming Country Retreat on a Pristine 1-Acre Lot Near Caledon East. Welcome to this beautifully maintained home nestled on a full acre of flat, usable land just minutes from Caledon East. Surrounded by rolling countryside and mature trees, this 4+1 bedroom gem offers the perfect blend of peaceful rural living and modern comfort. Step inside to discover a sun-drenched interior filled with natural light, thanks to large windows that frame picturesque views in every room. The open-concept main floor features a stylish, updated kitchen complete with gleaming quartz countertops, stainless steel appliances, and a walkout to a spacious wrap-around deck ideal for outdoor dining, entertaining, or simply enjoying your private backyard oasis. The primary suite is a true sanctuary, boasting a luxurious spa-like en-suite with a deep soaker tub, glass-enclosed stand-up shower, his-and-hers vanities, and a generous walk-in closet. Two additional bedrooms upstairs, plus a separate walk-in closet, offer ample space for family or guests. Downstairs, the finished basement provides incredible versatility. Whether used as an in-law suite, rental unit, or additional living space, it includes a large bedroom, an open-concept living/dining area, and a cozy wood-burning fireplace perfect for relaxing on cool evenings. Other highlights include a durable, low-maintenance aluminum lifetime roof and beautifully maintained grounds that offer plenty of potential for a hobby farm or custom landscaping. Located just 10 minutes from Orangeville, 20 minutes from Brampton, and under an hour from Downtown Toronto, this home combines country serenity with unbeatable convenience. With quick access to Bolton GO and Highway 410. (id:50886)
Property Details
| MLS® Number | W12263144 |
| Property Type | Single Family |
| Community Name | Rural Caledon |
| Equipment Type | Water Heater |
| Features | Carpet Free |
| Parking Space Total | 12 |
| Rental Equipment Type | Water Heater |
Building
| Bathroom Total | 3 |
| Bedrooms Above Ground | 4 |
| Bedrooms Below Ground | 1 |
| Bedrooms Total | 5 |
| Appliances | Central Vacuum, Blinds |
| Basement Development | Finished |
| Basement Features | Separate Entrance |
| Basement Type | N/a (finished), N/a |
| Construction Style Attachment | Detached |
| Cooling Type | Central Air Conditioning |
| Exterior Finish | Brick |
| Fireplace Present | Yes |
| Flooring Type | Tile, Hardwood, Laminate |
| Foundation Type | Concrete |
| Half Bath Total | 1 |
| Heating Fuel | Natural Gas |
| Heating Type | Forced Air |
| Stories Total | 2 |
| Size Interior | 2,000 - 2,500 Ft2 |
| Type | House |
Parking
| Attached Garage | |
| Garage |
Land
| Acreage | No |
| Sewer | Septic System |
| Size Depth | 296 Ft ,7 In |
| Size Frontage | 147 Ft ,9 In |
| Size Irregular | 147.8 X 296.6 Ft |
| Size Total Text | 147.8 X 296.6 Ft |
Rooms
| Level | Type | Length | Width | Dimensions |
|---|---|---|---|---|
| Second Level | Primary Bedroom | 5.79 m | 3.65 m | 5.79 m x 3.65 m |
| Second Level | Bedroom 2 | 3.65 m | 3.2 m | 3.65 m x 3.2 m |
| Second Level | Bedroom 3 | 3.65 m | 3.2 m | 3.65 m x 3.2 m |
| Second Level | Bedroom 4 | 4.8 m | 3.65 m | 4.8 m x 3.65 m |
| Basement | Living Room | 5.48 m | 5.35 m | 5.48 m x 5.35 m |
| Basement | Bedroom | 3.63 m | 3.65 m | 3.63 m x 3.65 m |
| Basement | Laundry Room | 2.1 m | 2.3 m | 2.1 m x 2.3 m |
| Main Level | Living Room | 5.48 m | 3.35 m | 5.48 m x 3.35 m |
| Main Level | Kitchen | 3.65 m | 6.4 m | 3.65 m x 6.4 m |
| Main Level | Dining Room | 3.35 m | 3.64 m | 3.35 m x 3.64 m |
| Main Level | Family Room | 3.35 m | 3.64 m | 3.35 m x 3.64 m |
https://www.realtor.ca/real-estate/28559809/17979-st-andrews-road-caledon-rural-caledon
Contact Us
Contact us for more information
Kuldeep Gill
Salesperson
(647) 960-0770
gillteam.ca/
380 Bovaird Rd East Suite105
Brampton, Ontario L6Z 2S8
(905) 450-9949
www.theprime.ca/
Bill Baring
Broker of Record
www.billbaring.com/
www.facebook.com/BillBaring
twitter.com/BillBaring
www.linkedin.com/in/billbaring/
380 Bovaird Rd East Suite105
Brampton, Ontario L6Z 2S8
(905) 450-9949
www.theprime.ca/

