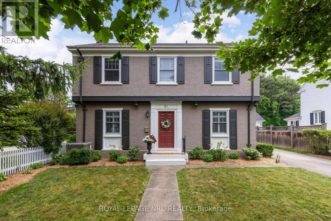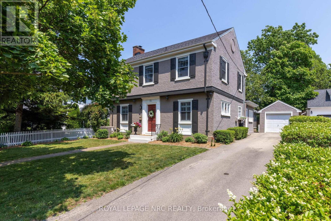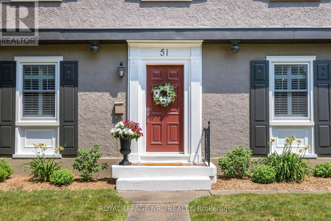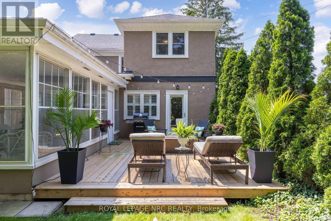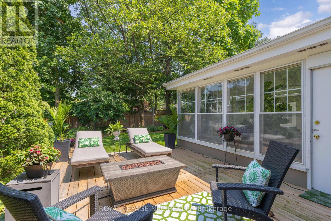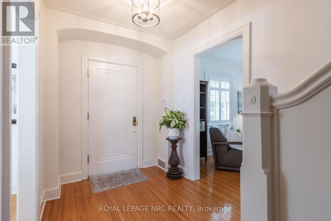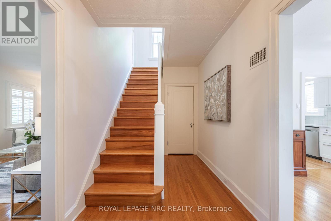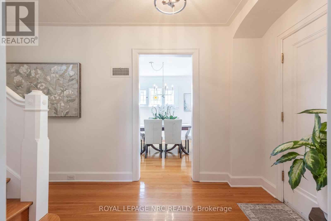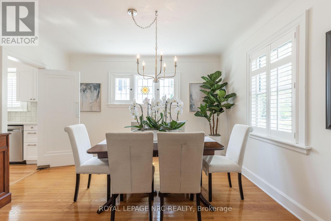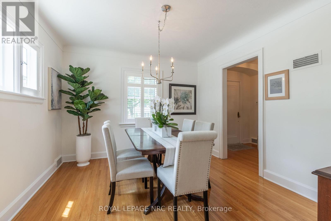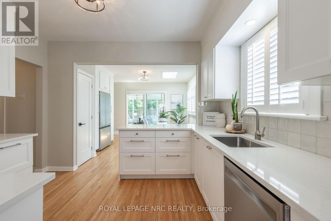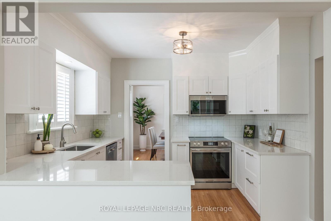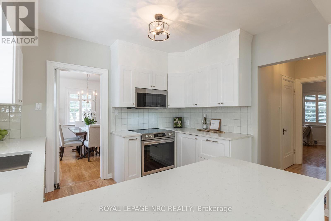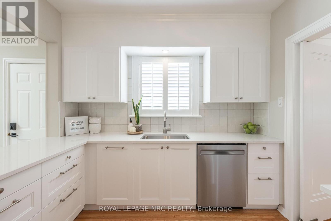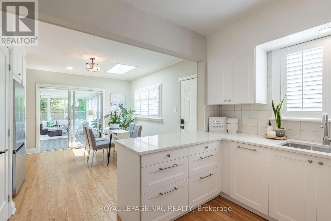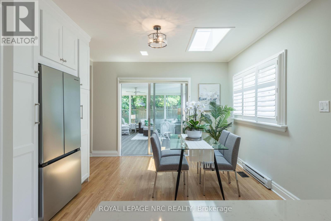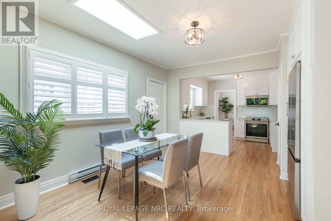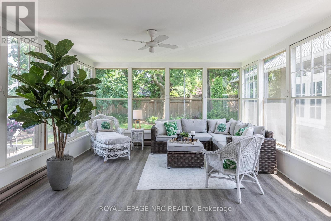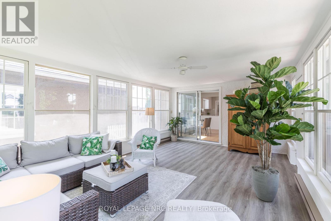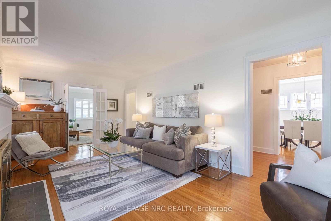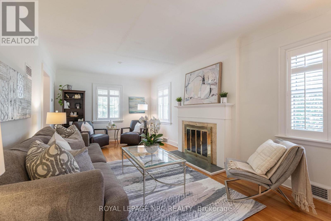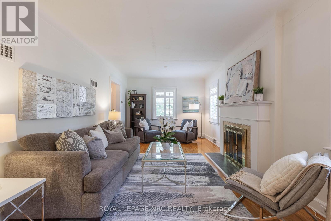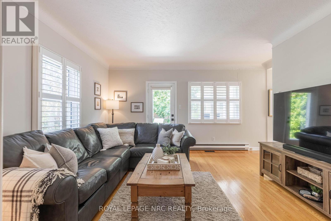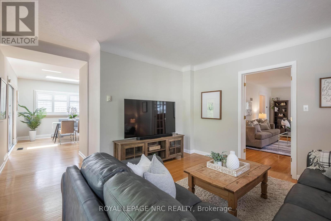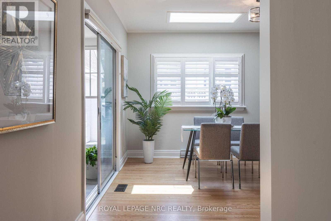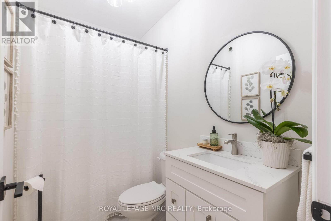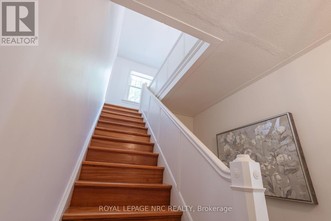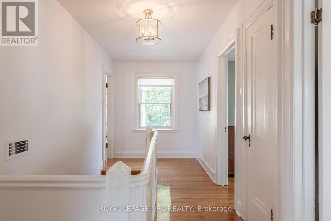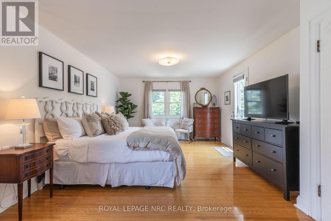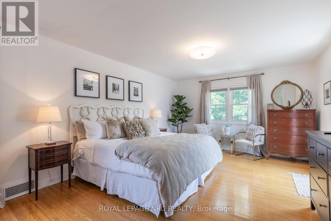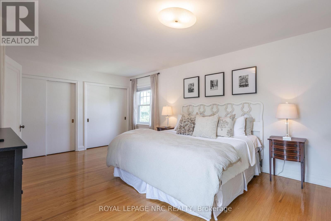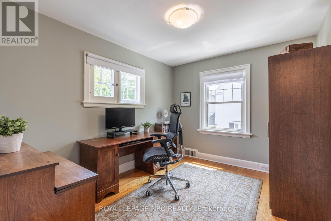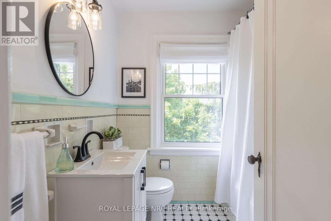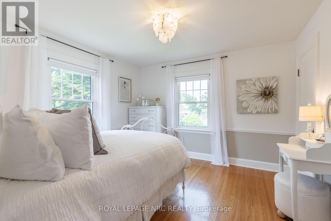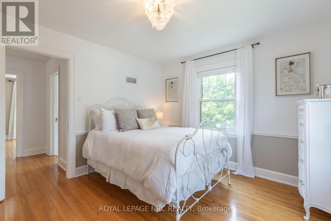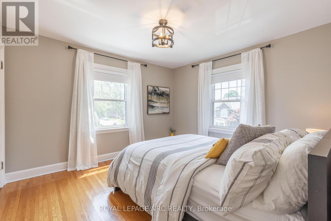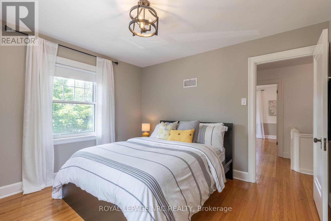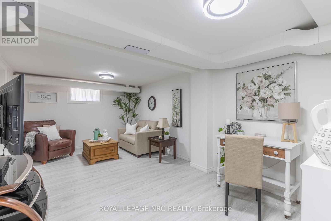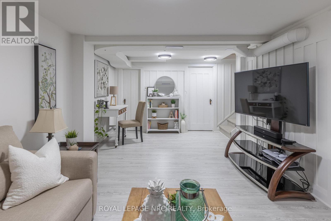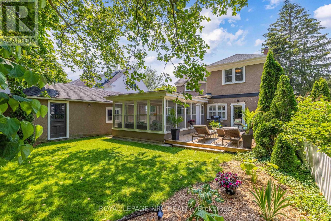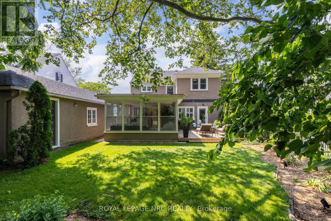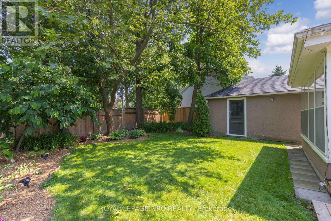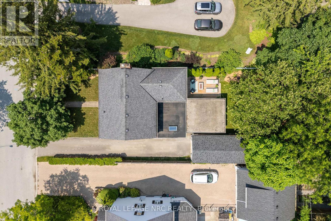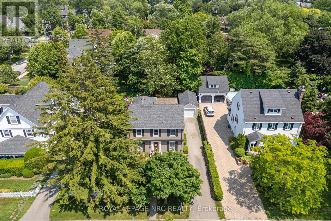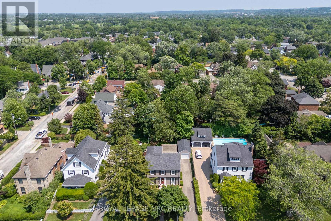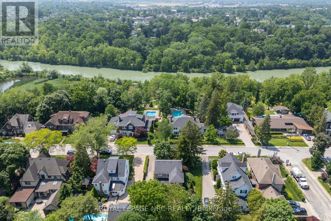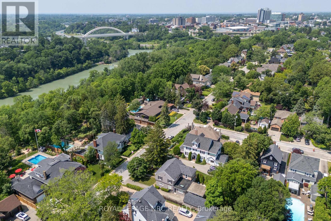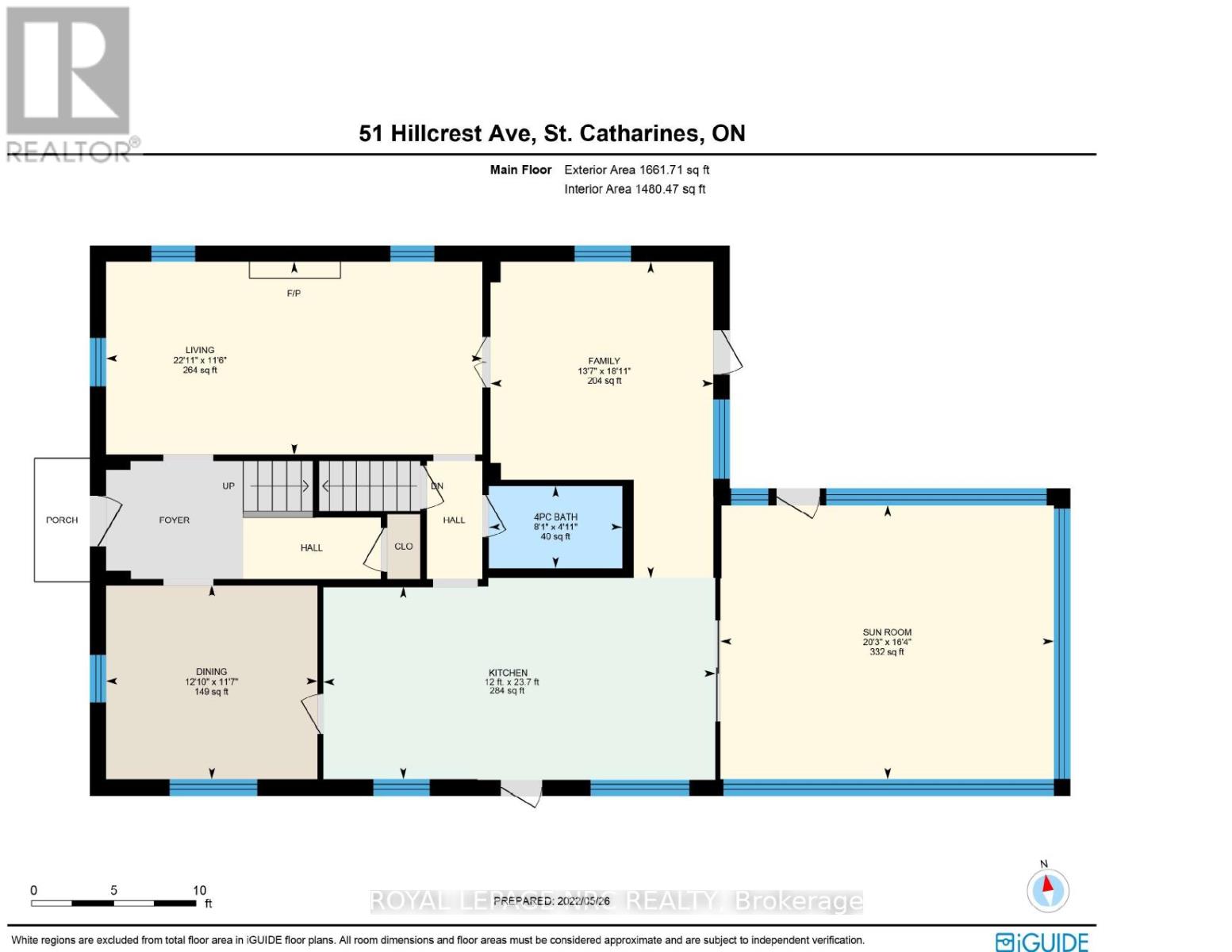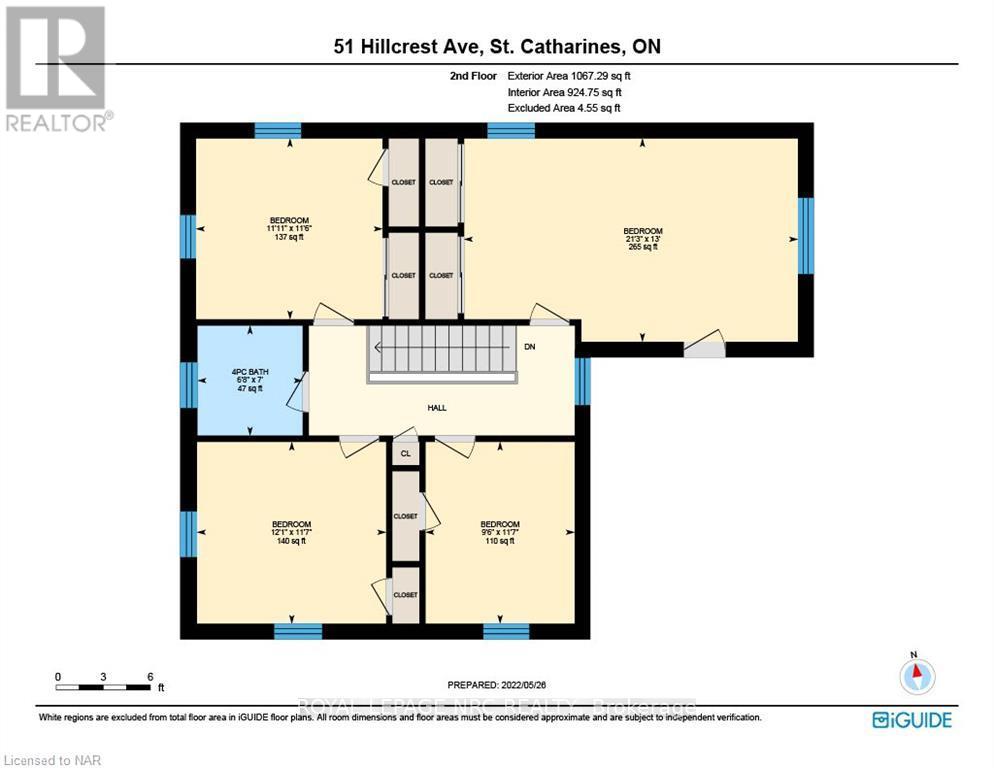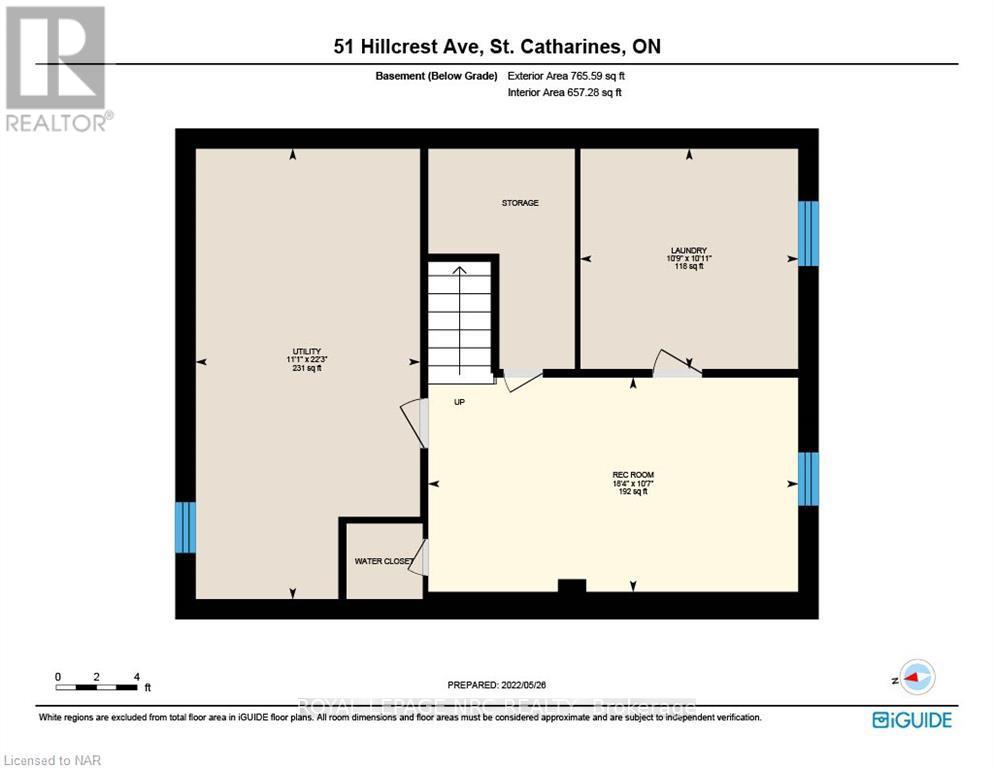51 Hillcrest Avenue St. Catharines, Ontario L2R 4Y3
$1,149,900
ELEGANT 2 STOREY HOME IN SOUGHT AFTER OLD GLENRIDGE! Enjoy quality lifestyle in this family friendly neighbourhood on prestigious Hillcrest Avenue. Beautifully updated by current owners, this home features new eat-in Kitchen (2025) with breakfast counter, quartz, s/s appl's, lots of cupboards and pantry, walkout to fabulous 4 season Sunroom w/floor to ceiling windows allowing beautiful nature views of lovely landscaped back yard, great for entertaining! Large Livingroom with fireplace, French doors, hardwood floors throughout the home, California shutters. Separate formal Diningroom with stained glass leaded windows, updated 4 pc. bath (2024). Main floor Family Room with walkout to new deck, private yard. 2nd. floor w/4 spacious bedrooms (huge Primary bedroom), updated 4 pc. bath. Lower level w/updated Recroom. Most windows (2023), new lighting and freshly painted throughout (2024/2025) Exterior of home and garage professionally painted (2021), newer roof. Excellent location, a short walk to downtown, St. Catharines Golf Club, Meridian Arena, PAC, parks, Ridley College. Close to Niagara wineries, QEW, 406, Brock U and Niagara College. This home is perfect for entertaining and family living. A wonderful opportunity to make it your own! (id:50886)
Property Details
| MLS® Number | X12262453 |
| Property Type | Single Family |
| Community Name | 457 - Old Glenridge |
| Amenities Near By | Golf Nearby, Hospital, Park |
| Community Features | School Bus |
| Equipment Type | Water Heater |
| Features | Sump Pump |
| Parking Space Total | 5 |
| Rental Equipment Type | Water Heater |
| Structure | Deck |
Building
| Bathroom Total | 2 |
| Bedrooms Above Ground | 4 |
| Bedrooms Total | 4 |
| Age | 51 To 99 Years |
| Amenities | Fireplace(s) |
| Appliances | Dishwasher, Microwave, Stove, Window Coverings, Refrigerator |
| Basement Development | Partially Finished |
| Basement Type | Full (partially Finished) |
| Construction Style Attachment | Detached |
| Cooling Type | Central Air Conditioning |
| Exterior Finish | Stucco |
| Fireplace Present | Yes |
| Fireplace Total | 1 |
| Foundation Type | Poured Concrete |
| Heating Fuel | Natural Gas |
| Heating Type | Forced Air |
| Stories Total | 2 |
| Size Interior | 2,500 - 3,000 Ft2 |
| Type | House |
| Utility Water | Municipal Water |
Parking
| Detached Garage | |
| Garage |
Land
| Acreage | No |
| Fence Type | Fully Fenced, Fenced Yard |
| Land Amenities | Golf Nearby, Hospital, Park |
| Landscape Features | Landscaped |
| Sewer | Sanitary Sewer |
| Size Depth | 125 Ft |
| Size Frontage | 50 Ft |
| Size Irregular | 50 X 125 Ft |
| Size Total Text | 50 X 125 Ft|under 1/2 Acre |
| Zoning Description | R2 |
Rooms
| Level | Type | Length | Width | Dimensions |
|---|---|---|---|---|
| Second Level | Bedroom | 3.53 m | 2.9 m | 3.53 m x 2.9 m |
| Second Level | Bathroom | 2.134 m | 2.07 m | 2.134 m x 2.07 m |
| Second Level | Primary Bedroom | 6.48 m | 3.96 m | 6.48 m x 3.96 m |
| Second Level | Bedroom | 3.68 m | 3.53 m | 3.68 m x 3.53 m |
| Second Level | Bedroom | 3.63 m | 3.51 m | 3.63 m x 3.51 m |
| Basement | Recreational, Games Room | 5.59 m | 3.23 m | 5.59 m x 3.23 m |
| Basement | Laundry Room | 3.33 m | 3.28 m | 3.33 m x 3.28 m |
| Main Level | Living Room | 6.98 m | 3.51 m | 6.98 m x 3.51 m |
| Main Level | Dining Room | 3.91 m | 3.53 m | 3.91 m x 3.53 m |
| Main Level | Kitchen | 7.22 m | 3.66 m | 7.22 m x 3.66 m |
| Main Level | Family Room | 5.77 m | 4.14 m | 5.77 m x 4.14 m |
| Main Level | Bathroom | 1.554 m | 1.253 m | 1.554 m x 1.253 m |
| Main Level | Sunroom | 6.17 m | 4.98 m | 6.17 m x 4.98 m |
Contact Us
Contact us for more information
Susan Graham
Salesperson
33 Maywood Ave
St. Catharines, Ontario L2R 1C5
(905) 688-4561
www.nrcrealty.ca/

