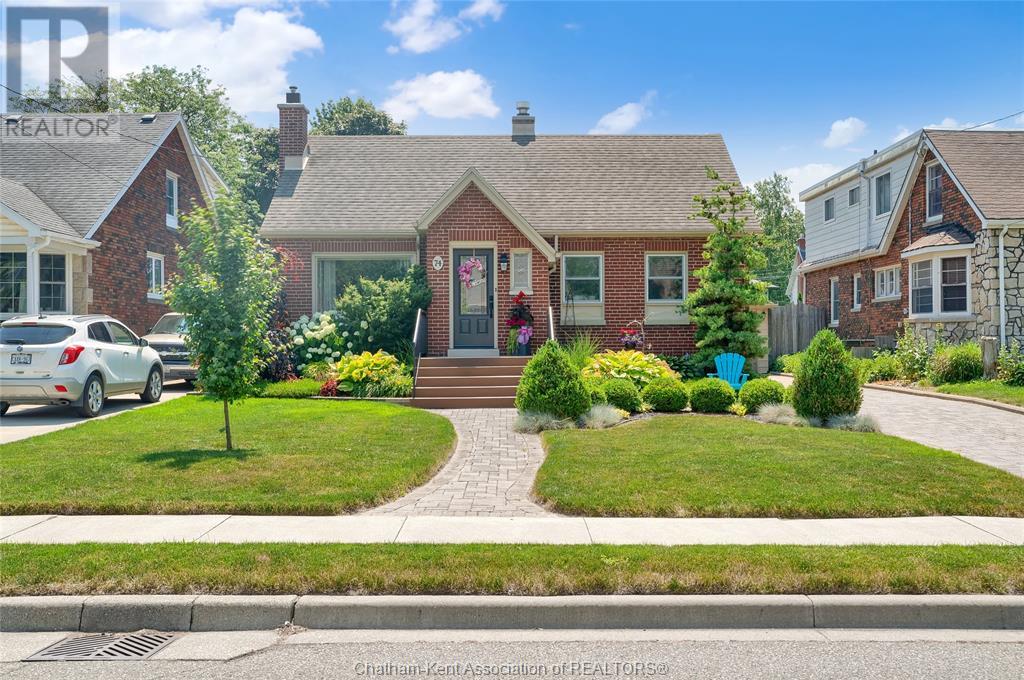74 Phyllis Avenue Chatham, Ontario N7M 3C3
$445,000
Welcome to 74 Phyllis Avenue! This meticulously maintained gem is tucked into one of Chatham’s most desirable pockets, just a short stroll to Jaycee Park. Located in a prime central location, this charming 1.5-storey home has been lovingly cared for by the same owner for nearly 30 years—and it shows. Pride of ownership shines through every inch. The main floor offers a convenient primary bedroom and full bathroom. The inviting living room is anchored by a cozy gas fireplace, while the bright kitchen and dining areas flow beautifully through the home’s layout. A spacious rec room at the back offers walkout access to the backyard oasis—an ideal setup for entertaining or relaxing. The wonderfully landscaped yard features an interlock patio, mature gardens, and a sense of serenity throughout. The side entrance leads to the finished lower level, which includes a second gas fireplace, office nook, extra storage, large open living space, cold cellar, full bath, laundry, and mechanical room. Upstairs you'll find a spacious second bedroom and a versatile additional room—ideal as a walk-in closet, storage space, craft room, office or even another bedroom! The detached garage is perfect for the hobbyist or for keeping your vehicle out of the elements. This home has the curb appeal, character, and comfort you’ve been looking for. Stop by today—you won’t want to miss it! Offers to contain VPP clause, contact listing agent for details. (id:50886)
Property Details
| MLS® Number | 25016828 |
| Property Type | Single Family |
| Features | Interlocking Driveway |
Building
| Bathroom Total | 2 |
| Bedrooms Above Ground | 2 |
| Bedrooms Total | 2 |
| Construction Style Attachment | Detached |
| Cooling Type | Central Air Conditioning |
| Exterior Finish | Brick |
| Fireplace Fuel | Gas,gas |
| Fireplace Present | Yes |
| Fireplace Type | Direct Vent,direct Vent |
| Flooring Type | Carpeted, Ceramic/porcelain, Hardwood |
| Foundation Type | Concrete |
| Heating Fuel | Natural Gas |
| Heating Type | Forced Air, Furnace |
| Stories Total | 2 |
| Type | House |
Parking
| Detached Garage |
Land
| Acreage | No |
| Fence Type | Fence |
| Landscape Features | Landscaped |
| Size Irregular | 48.92 X 119.01 / 0.134 Ac |
| Size Total Text | 48.92 X 119.01 / 0.134 Ac|under 1/4 Acre |
| Zoning Description | Res |
Rooms
| Level | Type | Length | Width | Dimensions |
|---|---|---|---|---|
| Second Level | Office | 13 ft | 11 ft ,10 in | 13 ft x 11 ft ,10 in |
| Second Level | Bedroom | 18 ft ,4 in | 13 ft ,10 in | 18 ft ,4 in x 13 ft ,10 in |
| Lower Level | 3pc Bathroom | 8 ft ,8 in | 4 ft ,10 in | 8 ft ,8 in x 4 ft ,10 in |
| Lower Level | Family Room | 16 ft ,11 in | 23 ft ,1 in | 16 ft ,11 in x 23 ft ,1 in |
| Lower Level | Laundry Room | 16 ft ,6 in | 23 ft ,1 in | 16 ft ,6 in x 23 ft ,1 in |
| Main Level | Recreation Room | 10 ft ,3 in | 11 ft ,6 in | 10 ft ,3 in x 11 ft ,6 in |
| Main Level | Primary Bedroom | 10 ft ,5 in | 10 ft | 10 ft ,5 in x 10 ft |
| Main Level | 4pc Bathroom | 7 ft ,1 in | 6 ft ,8 in | 7 ft ,1 in x 6 ft ,8 in |
| Main Level | Kitchen | 9 ft | 11 ft ,2 in | 9 ft x 11 ft ,2 in |
| Main Level | Dining Room | 10 ft ,11 in | 7 ft ,6 in | 10 ft ,11 in x 7 ft ,6 in |
| Main Level | Living Room | 12 ft ,9 in | 15 ft | 12 ft ,9 in x 15 ft |
https://www.realtor.ca/real-estate/28556848/74-phyllis-avenue-chatham
Contact Us
Contact us for more information
Darren Hart
Sales Person
425 Mcnaughton Ave W.
Chatham, Ontario N7L 4K4
(519) 354-5470
www.royallepagechathamkent.com/
Patrick Pinsonneault
Broker
(519) 354-5747
www.chathamontario.com/
www.facebook.com/chathamrealestate
twitter.com/#!/HousePins
425 Mcnaughton Ave W.
Chatham, Ontario N7L 4K4
(519) 354-5470
www.royallepagechathamkent.com/
Marco Acampora
Sales Person
425 Mcnaughton Ave W.
Chatham, Ontario N7L 4K4
(519) 354-5470
www.royallepagechathamkent.com/
Carson Warrener
Sales Person
carsonwarrener.realtor/
www.facebook.com/ChathamProperty
ca.linkedin.com/in/carsonwarrener/en
twitter.com/RealtorCarson
425 Mcnaughton Ave W.
Chatham, Ontario N7L 4K4
(519) 354-5470
www.royallepagechathamkent.com/





































































































