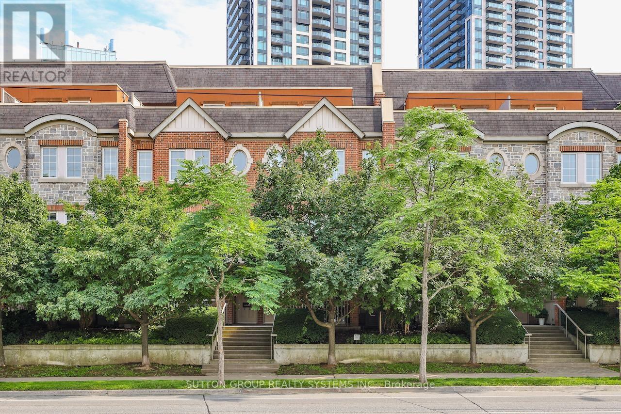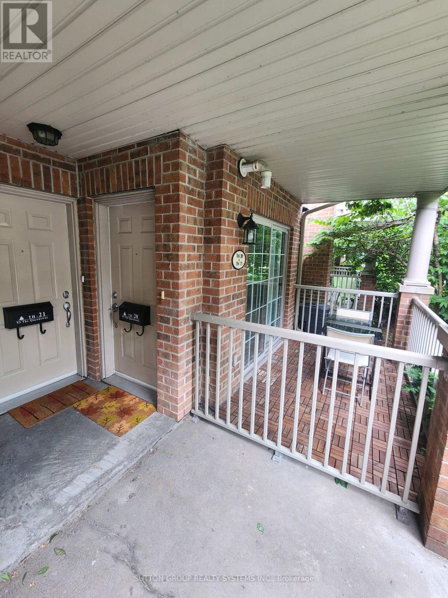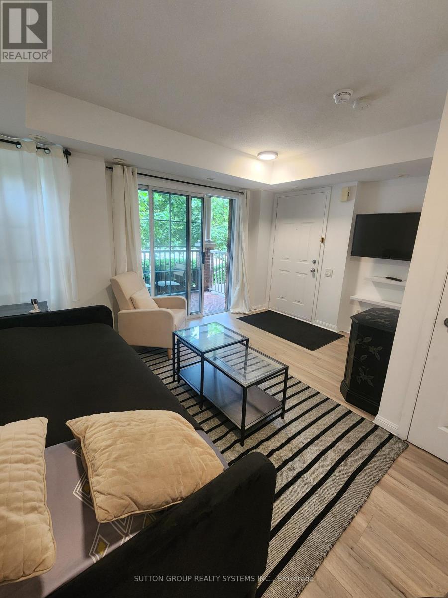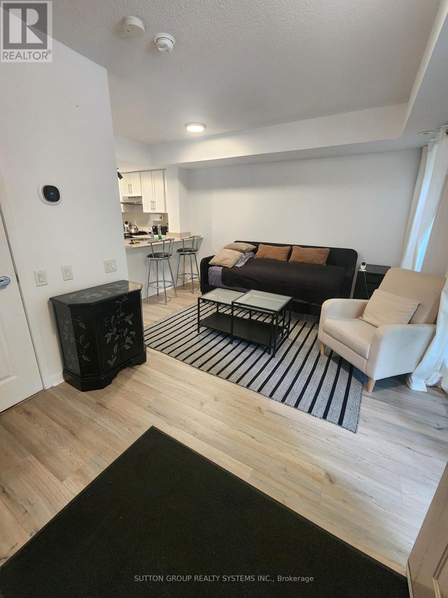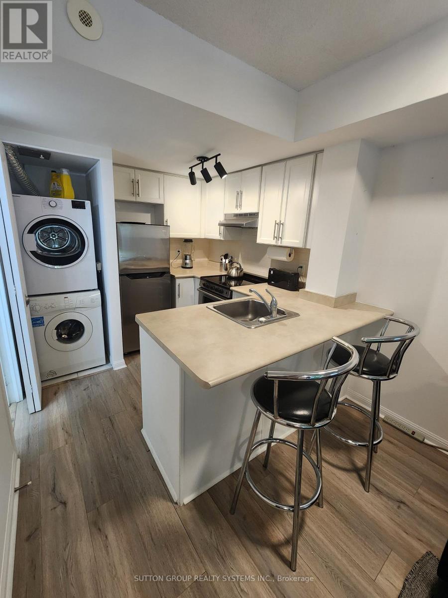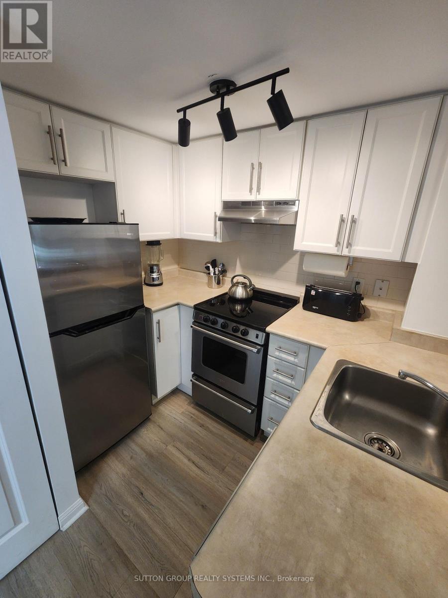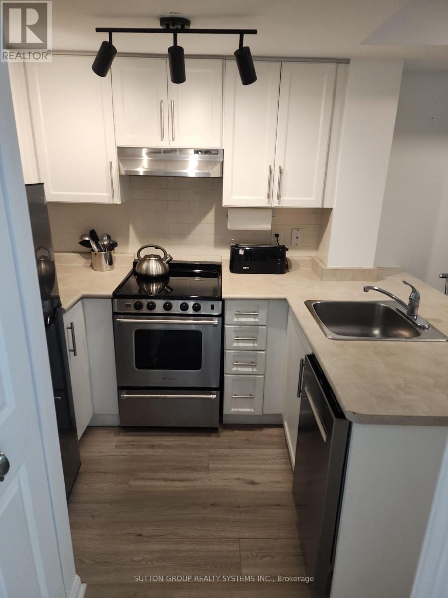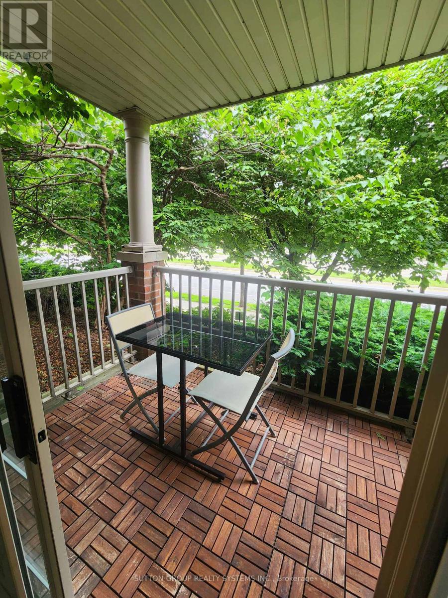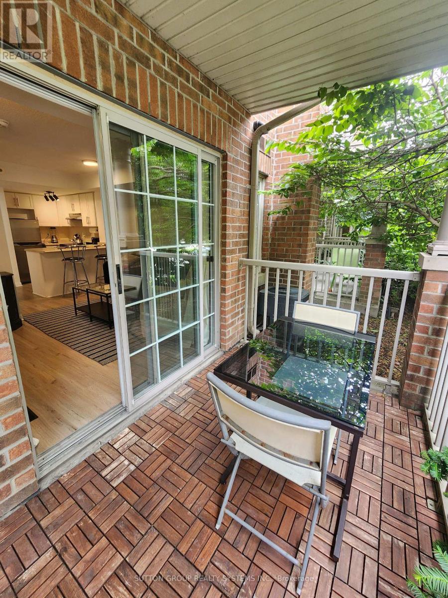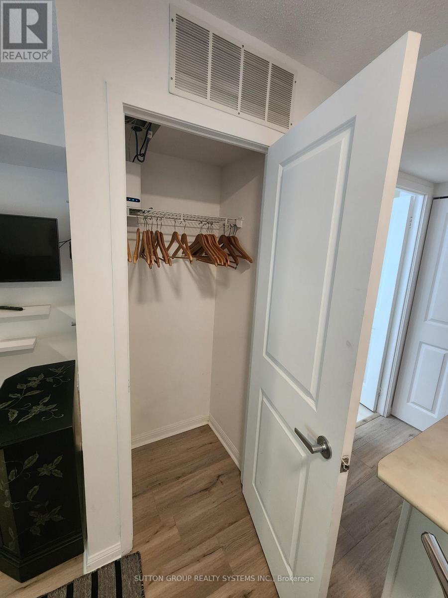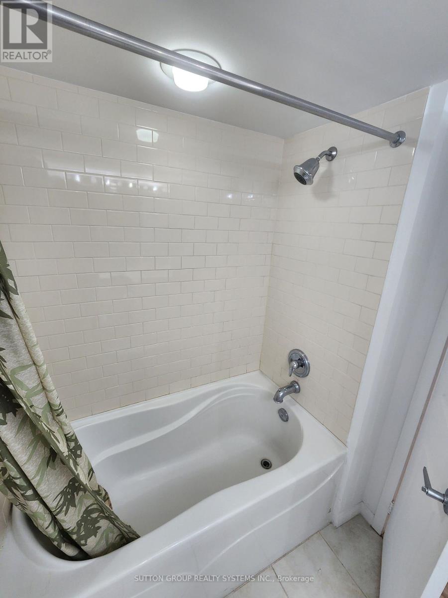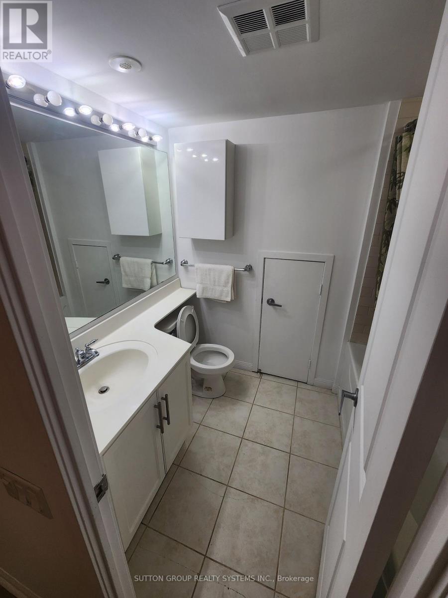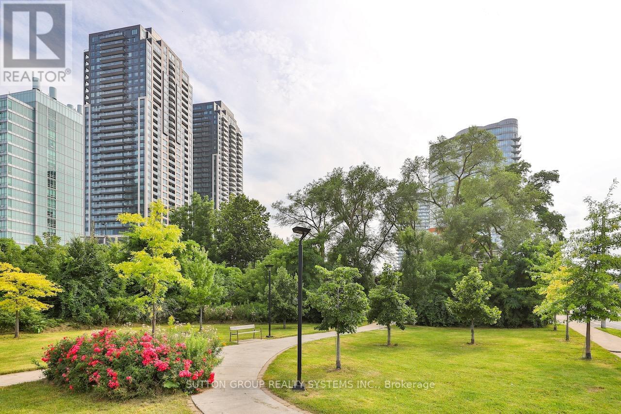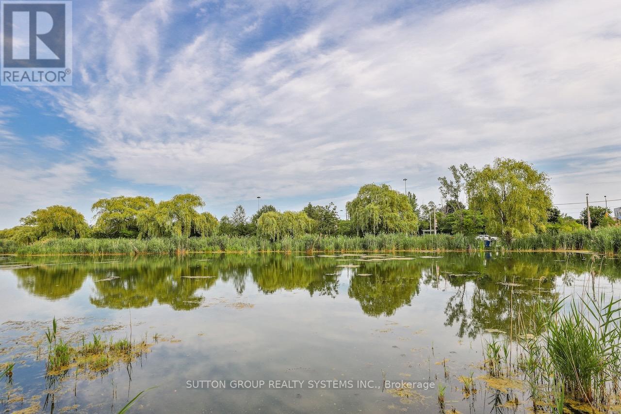Th20 - 93 The Queensway Toronto, Ontario M6S 5A7
$409,900Maintenance, Water, Common Area Maintenance, Insurance
$285.67 Monthly
Maintenance, Water, Common Area Maintenance, Insurance
$285.67 MonthlyRare Opportunity to Own a Stylish Studio Townhome Steps from High Park! Welcome to this beautifully designed studio condo-townhome a perfect blend of comfort, function, and location. Whether you're a first-time buyer, downsizer, or investor, this unit offers incredible value in one of Toronto's most sought-after neighbourhoods. Enjoy an open-concept layout that maximizes space and natural light. The inviting living area flows seamlessly to a large private balcony, perfect for morning coffee or evening relaxation. The modern kitchen is equipped with stainless steel appliances and a cozy breakfast bar for casual dining. With laminate flooring throughout, a private entrance (no elevator waits!), and large windows that brighten the entire space, this home offers style and convenience in equal measure. Located just steps from the streetcar, commuting downtown is effortless. And best of all High Park is right around the corner, offering trails, nature, and year-round outdoor activities just minutes from your door. Don't miss this rare opportunity to own in a vibrant, well-connected neighbourhood! (id:50886)
Property Details
| MLS® Number | W12264964 |
| Property Type | Single Family |
| Community Name | High Park-Swansea |
| Amenities Near By | Park, Public Transit, Schools |
| Community Features | Pet Restrictions, Community Centre |
| Features | Balcony |
| Pool Type | Indoor Pool |
Building
| Bathroom Total | 1 |
| Age | 16 To 30 Years |
| Amenities | Recreation Centre, Exercise Centre, Party Room, Sauna, Visitor Parking |
| Appliances | Dishwasher, Dryer, Hood Fan, Stove, Washer, Window Coverings, Refrigerator |
| Cooling Type | Central Air Conditioning |
| Exterior Finish | Brick |
| Flooring Type | Laminate, Concrete |
| Heating Fuel | Natural Gas |
| Heating Type | Forced Air |
| Size Interior | 0 - 499 Ft2 |
| Type | Row / Townhouse |
Parking
| Underground | |
| Garage |
Land
| Acreage | No |
| Land Amenities | Park, Public Transit, Schools |
| Surface Water | Lake/pond |
Rooms
| Level | Type | Length | Width | Dimensions |
|---|---|---|---|---|
| Main Level | Living Room | 4.11 m | 3.56 m | 4.11 m x 3.56 m |
| Main Level | Bedroom | 4.11 m | 3.56 m | 4.11 m x 3.56 m |
| Main Level | Kitchen | 2.72 m | 2.51 m | 2.72 m x 2.51 m |
| Main Level | Other | 2.83 m | 1.8 m | 2.83 m x 1.8 m |
Contact Us
Contact us for more information
Dejan Herbez
Broker
2186 Bloor St. West
Toronto, Ontario M6S 1N3
(416) 762-4200
(905) 848-5327
www.suttonrealty.com/

