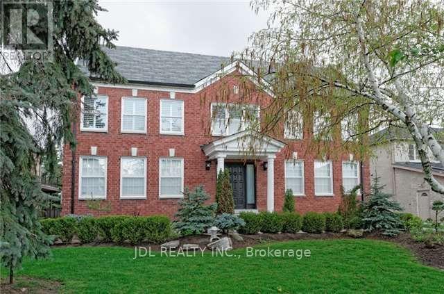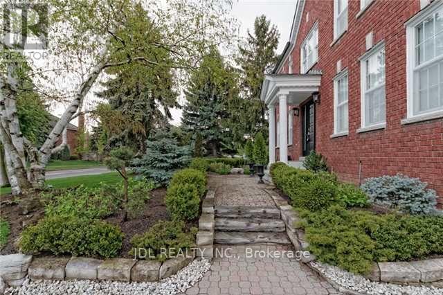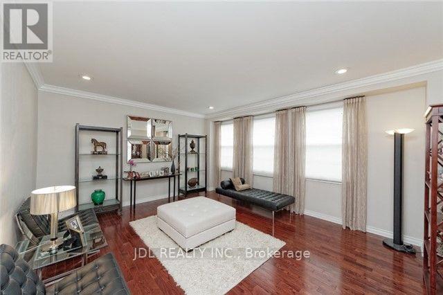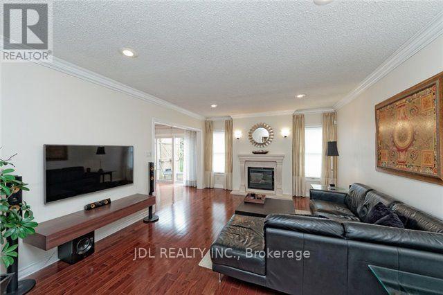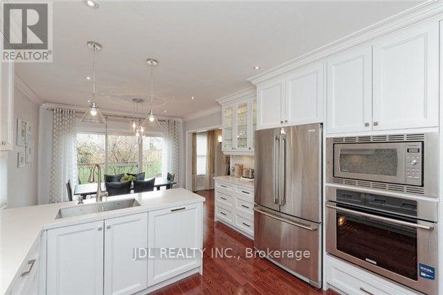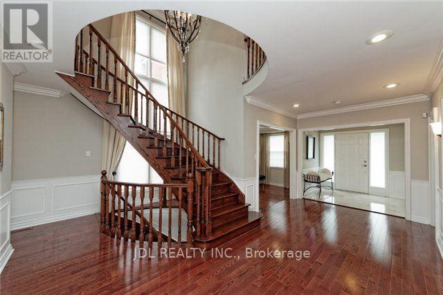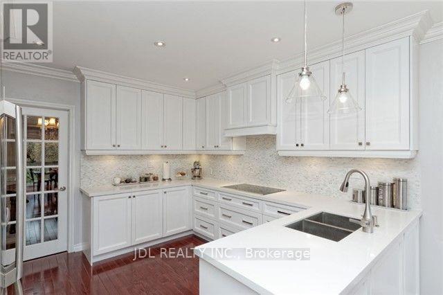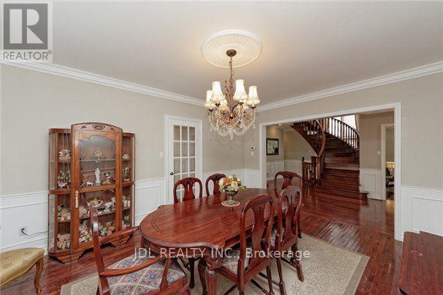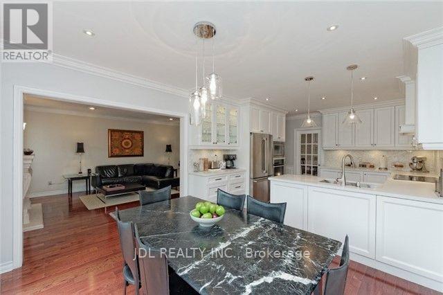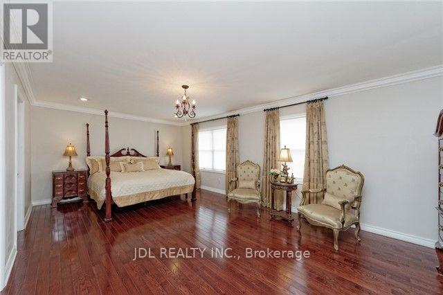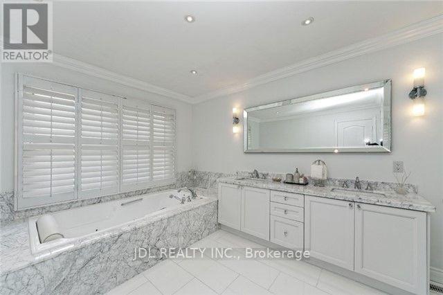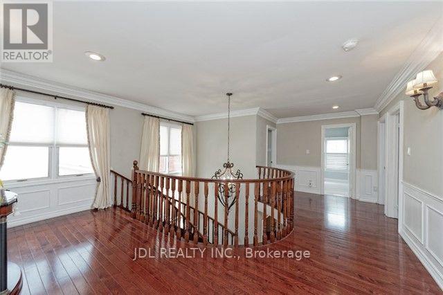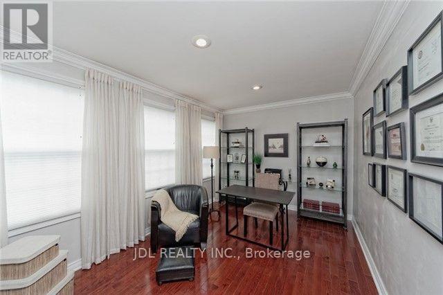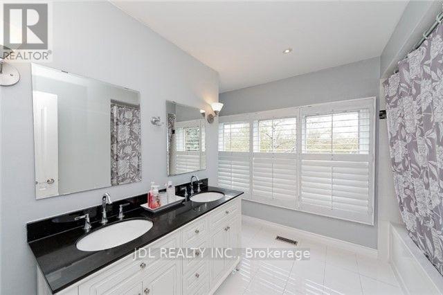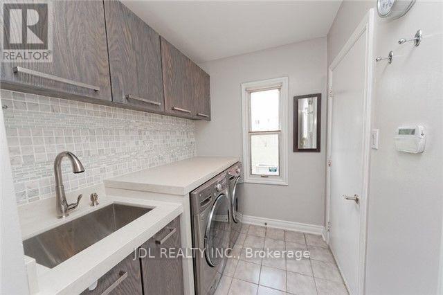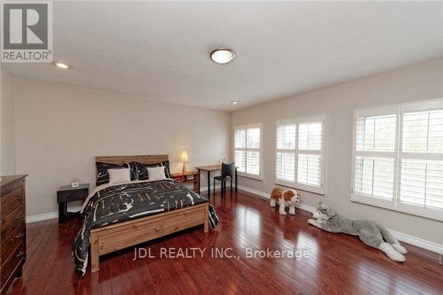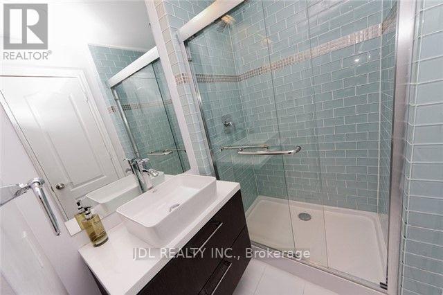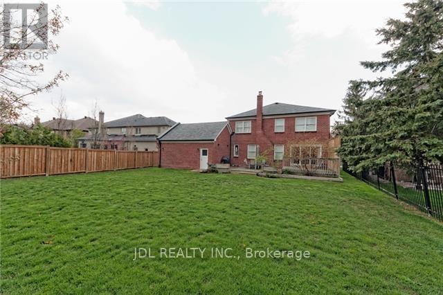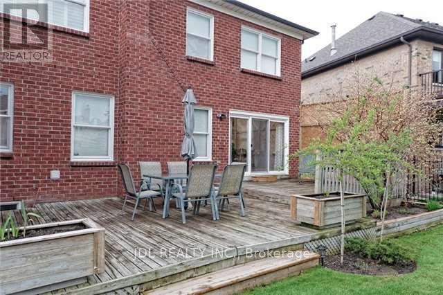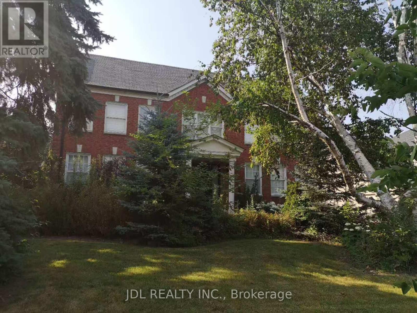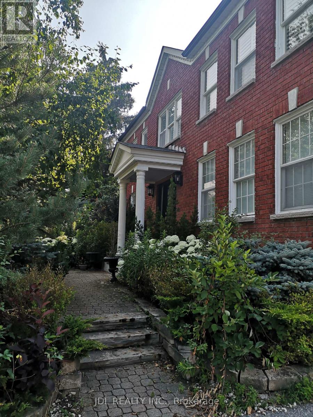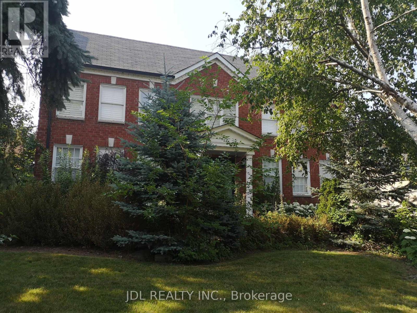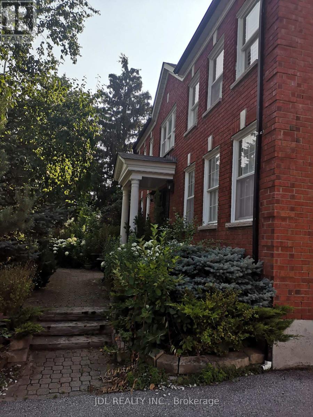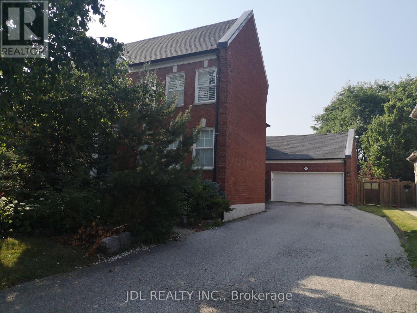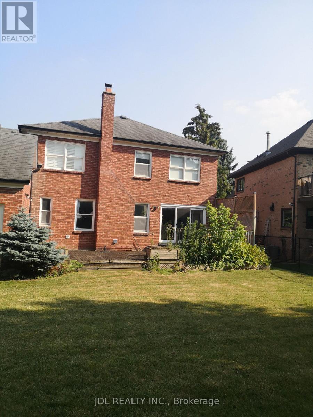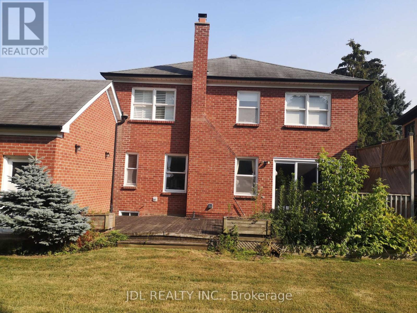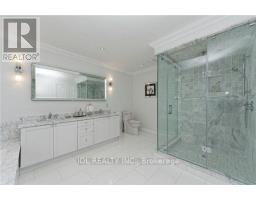22 Hillholm Boulevard Richmond Hill, Ontario L4B 2J3
$2,380,000
Welcome to this beautifully maintained and thoughtfully upgraded Wycliffe executive home nestled in the sought-after Bayview Hill community. This rare gem sits on approximately 1/4 acre lot. Located in the Bayview Hill School District, one of the most sought-after in the region.Minutes to high-ranking schools, highways, shopping, parks, and community amenities.Property Highlights: Main Floor: Powder room and separate shower. This home features three enclosed rooms that can function as bedrooms: a converted living room, a family room, and an original study. The second floor boasts four bedrooms, each with its bathroom. Three of these bedrooms are ensuite, providing maximum privacy. There's also a west-facing bedroom with a private hallway bathroom.The garage can be extended in front, allowing indoor parking for up to four vehicles. The main floor study is currently rented for $1,000 per month. Two south-facing upstairs ensuites are rented for $1,300 to $1,500 per month each, while the west-facing upstairs bedroom is rented for $1,100 to $1,300 per month.This home is ideal for buyers seeking high-quality living while generating passive income to ease monthly expenses. Its perfect for multi-generational families or savvy investors who want flexibility and strong rental returns. (id:50886)
Property Details
| MLS® Number | N12266455 |
| Property Type | Single Family |
| Community Name | Bayview Hill |
| Equipment Type | Water Heater |
| Parking Space Total | 12 |
| Rental Equipment Type | Water Heater |
Building
| Bathroom Total | 4 |
| Bedrooms Above Ground | 4 |
| Bedrooms Total | 4 |
| Appliances | Oven - Built-in, Central Vacuum, Water Heater |
| Basement Development | Partially Finished |
| Basement Type | N/a (partially Finished) |
| Construction Style Attachment | Detached |
| Cooling Type | Central Air Conditioning |
| Exterior Finish | Brick |
| Fireplace Present | Yes |
| Flooring Type | Hardwood, Marble |
| Foundation Type | Brick |
| Half Bath Total | 1 |
| Heating Fuel | Natural Gas |
| Heating Type | Forced Air |
| Stories Total | 2 |
| Size Interior | 3,500 - 5,000 Ft2 |
| Type | House |
| Utility Water | Municipal Water |
Parking
| Attached Garage | |
| Garage |
Land
| Acreage | No |
| Sewer | Sanitary Sewer |
| Size Depth | 155 Ft |
| Size Frontage | 83 Ft ,7 In |
| Size Irregular | 83.6 X 155 Ft ; Irre; As Per Survey*fully Fenced |
| Size Total Text | 83.6 X 155 Ft ; Irre; As Per Survey*fully Fenced |
| Zoning Description | Res |
Rooms
| Level | Type | Length | Width | Dimensions |
|---|---|---|---|---|
| Second Level | Bedroom 3 | 4.27 m | 3.96 m | 4.27 m x 3.96 m |
| Second Level | Bedroom 4 | 5.79 m | 4.57 m | 5.79 m x 4.57 m |
| Second Level | Primary Bedroom | 6.55 m | 4.11 m | 6.55 m x 4.11 m |
| Second Level | Bedroom 2 | 4.57 m | 3.35 m | 4.57 m x 3.35 m |
| Ground Level | Living Room | 5.34 m | 4.57 m | 5.34 m x 4.57 m |
| Ground Level | Dining Room | 4.57 m | 3.66 m | 4.57 m x 3.66 m |
| Ground Level | Den | 4.27 m | 3.05 m | 4.27 m x 3.05 m |
| Ground Level | Kitchen | 3.66 m | 3.88 m | 3.66 m x 3.88 m |
| Ground Level | Eating Area | 3.69 m | 3.88 m | 3.69 m x 3.88 m |
| Ground Level | Family Room | 5.79 m | 3.89 m | 5.79 m x 3.89 m |
| Ground Level | Foyer | 2.44 m | 2.13 m | 2.44 m x 2.13 m |
Contact Us
Contact us for more information
Angelica Chung
Salesperson
(416) 838-1209
www.angelica.group/
105 - 95 Mural Street
Richmond Hill, Ontario L4B 3G2
(905) 731-2266
(905) 731-8076
www.jdlrealty.ca/

