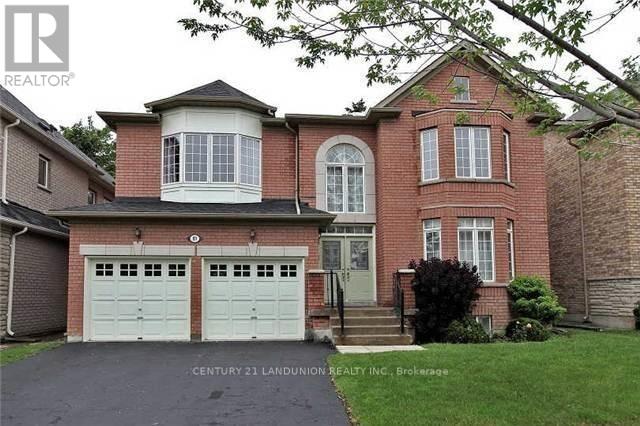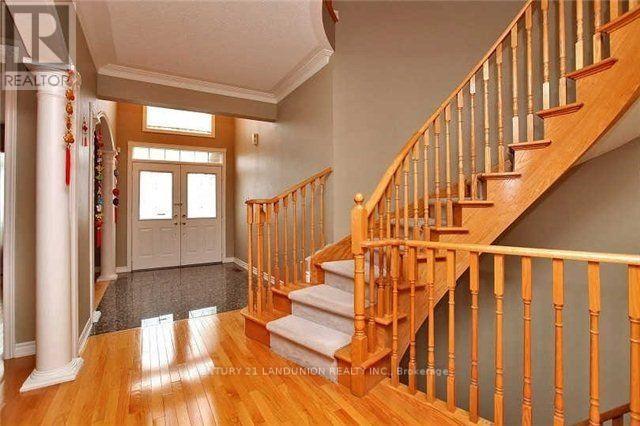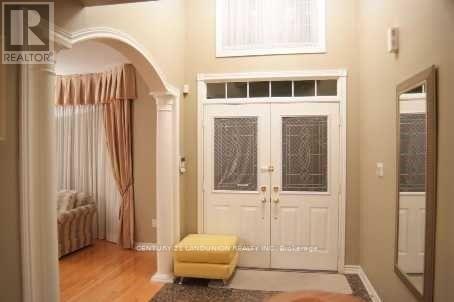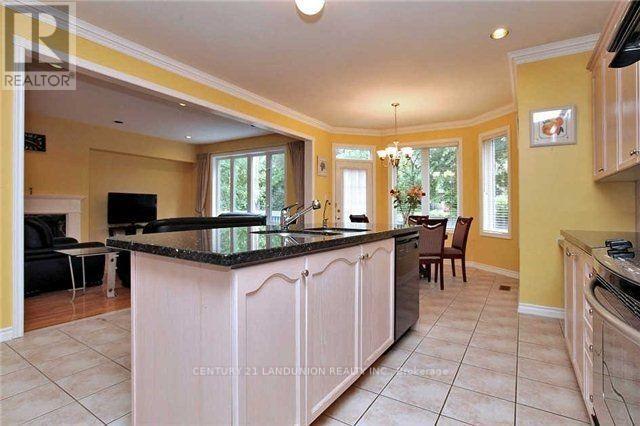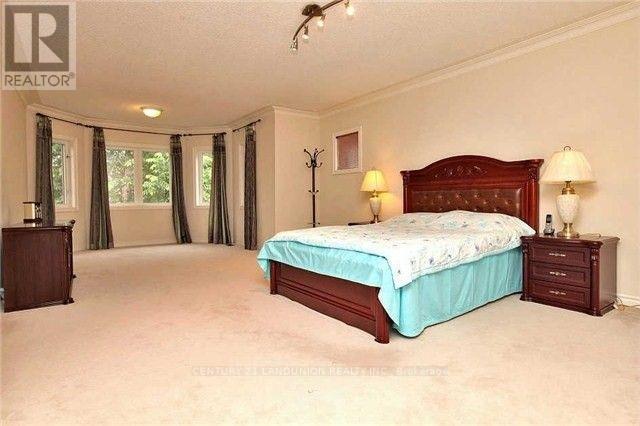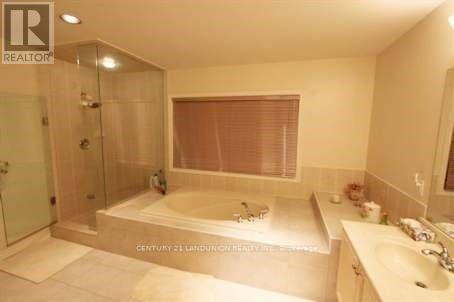81 Green Meadows Circle N Toronto, Ontario M2J 5G6
10 Bedroom
5 Bathroom
3,500 - 5,000 ft2
Fireplace
Central Air Conditioning
Forced Air
$2,490,000
Distinctive Elegant Executive Home By Tiffany In Prestigious Location.3636 Sq. Ft + Finished Bsmt. Huge Open Concept Family Rm & Kit/Breakfast Area. Circular Stair Open To Bsmt. 9' Mf & Bsmt Ceiling. Huge Bsmt Rec And Den Area. Close To All Amenities, Shop, Restaurant,Go-Station . (id:50886)
Property Details
| MLS® Number | C12266479 |
| Property Type | Single Family |
| Community Name | Don Valley Village |
| Equipment Type | Water Heater |
| Parking Space Total | 4 |
| Rental Equipment Type | Water Heater |
Building
| Bathroom Total | 5 |
| Bedrooms Above Ground | 5 |
| Bedrooms Below Ground | 5 |
| Bedrooms Total | 10 |
| Appliances | Central Vacuum |
| Basement Development | Finished |
| Basement Features | Apartment In Basement |
| Basement Type | N/a, N/a (finished) |
| Construction Style Attachment | Detached |
| Cooling Type | Central Air Conditioning |
| Exterior Finish | Brick Facing |
| Fireplace Present | Yes |
| Fireplace Total | 1 |
| Flooring Type | Hardwood, Ceramic |
| Foundation Type | Concrete |
| Half Bath Total | 1 |
| Heating Fuel | Natural Gas |
| Heating Type | Forced Air |
| Stories Total | 2 |
| Size Interior | 3,500 - 5,000 Ft2 |
| Type | House |
| Utility Water | Municipal Water |
Parking
| Garage |
Land
| Acreage | No |
| Sewer | Sanitary Sewer |
| Size Depth | 105 Ft ,1 In |
| Size Frontage | 49 Ft |
| Size Irregular | 49 X 105.1 Ft |
| Size Total Text | 49 X 105.1 Ft |
Rooms
| Level | Type | Length | Width | Dimensions |
|---|---|---|---|---|
| Second Level | Bedroom | 7.51 m | 4.28 m | 7.51 m x 4.28 m |
| Second Level | Bedroom 2 | 4.27 m | 4.5 m | 4.27 m x 4.5 m |
| Second Level | Bedroom 3 | 4.41 m | 3.8 m | 4.41 m x 3.8 m |
| Second Level | Bedroom 4 | 4 m | 3.3 m | 4 m x 3.3 m |
| Ground Level | Living Room | 4.24 m | 3.7 m | 4.24 m x 3.7 m |
| Ground Level | Dining Room | 4.22 m | 3.8 m | 4.22 m x 3.8 m |
| Ground Level | Kitchen | 5.21 m | 4.34 m | 5.21 m x 4.34 m |
| Ground Level | Eating Area | 3.33 m | 2.18 m | 3.33 m x 2.18 m |
| Ground Level | Family Room | 5.28 m | 4.22 m | 5.28 m x 4.22 m |
| Ground Level | Library | 3.62 m | 2.95 m | 3.62 m x 2.95 m |
Contact Us
Contact us for more information
Charlie He
Salesperson
Century 21 Landunion Realty Inc.
7050 Woodbine Ave Unit 106
Markham, Ontario L3R 4G8
7050 Woodbine Ave Unit 106
Markham, Ontario L3R 4G8
(905) 475-8807
(905) 475-8806

