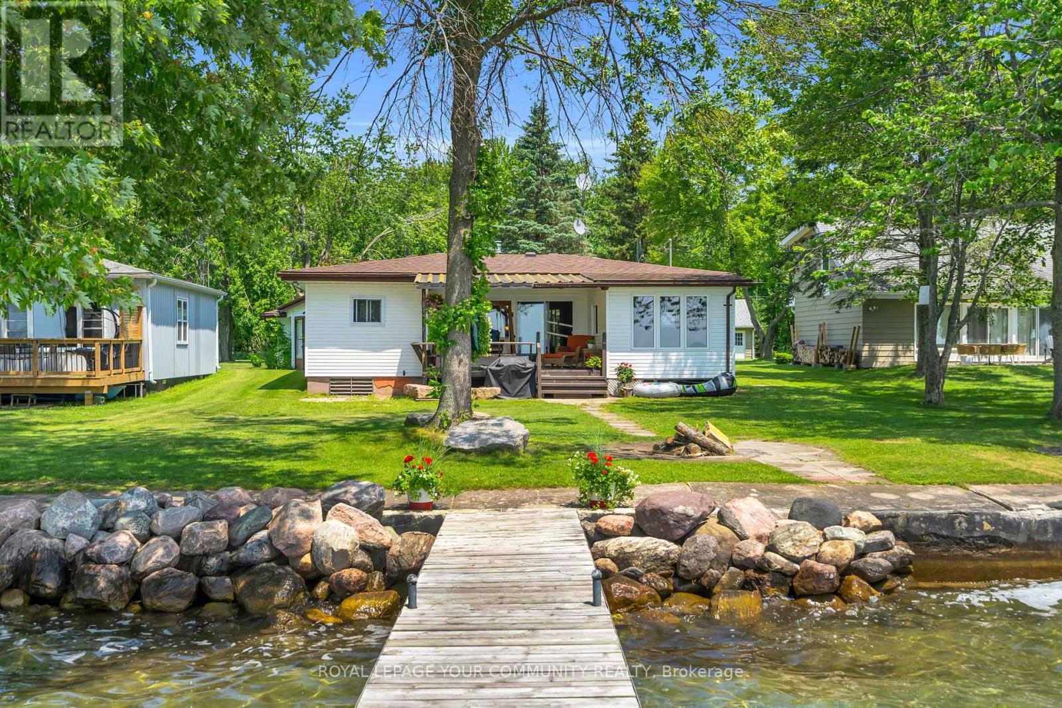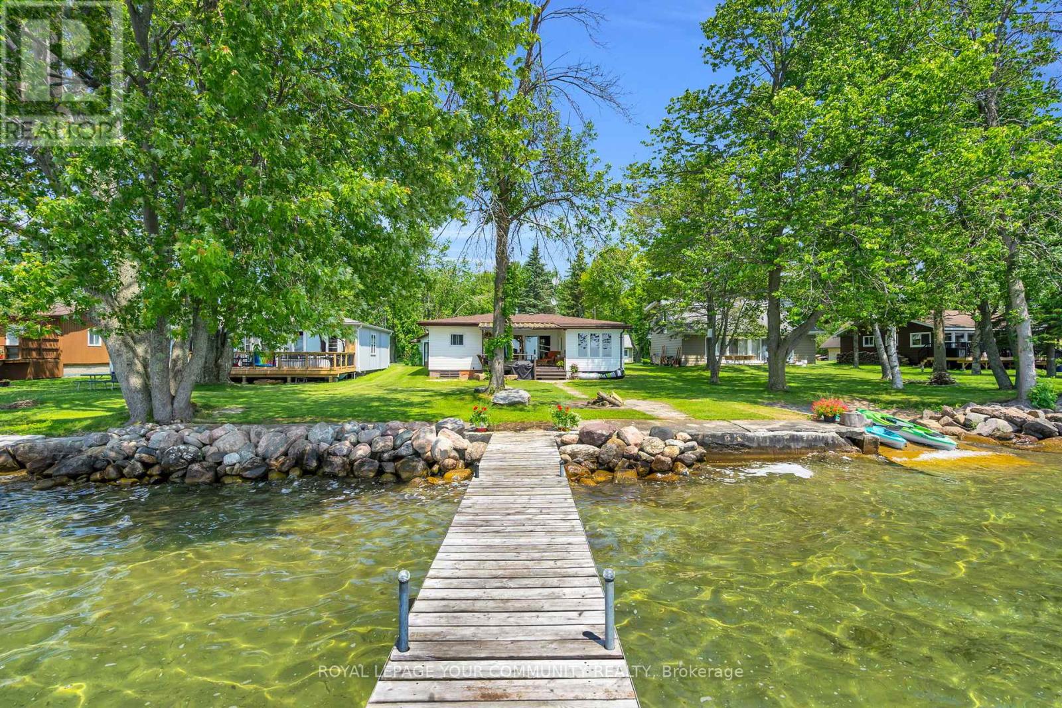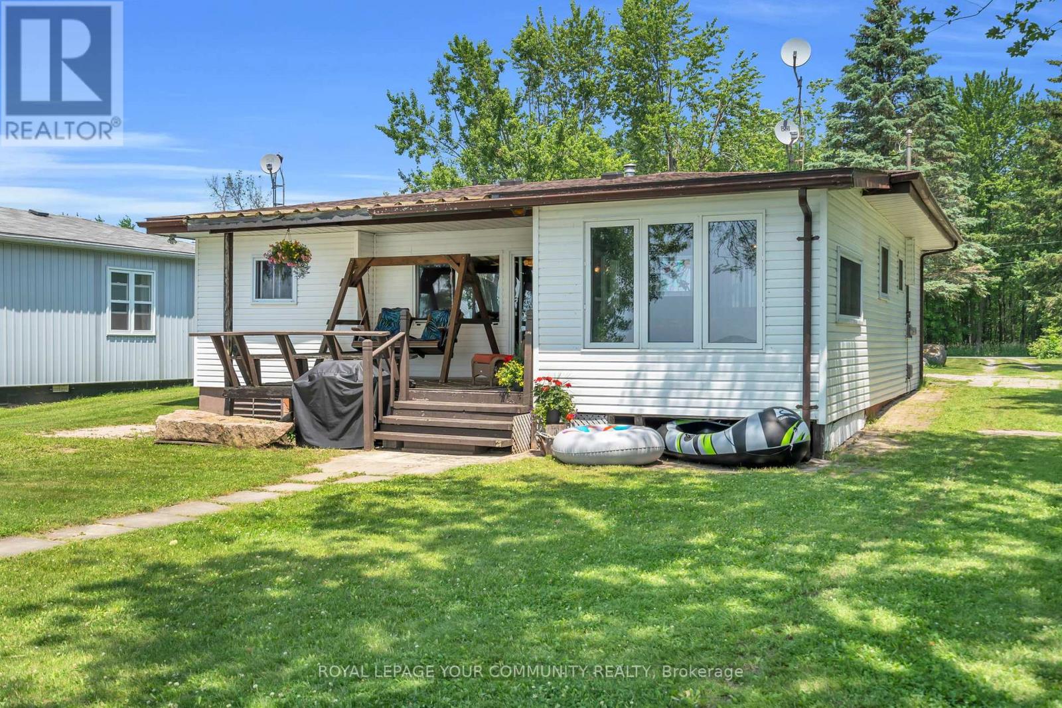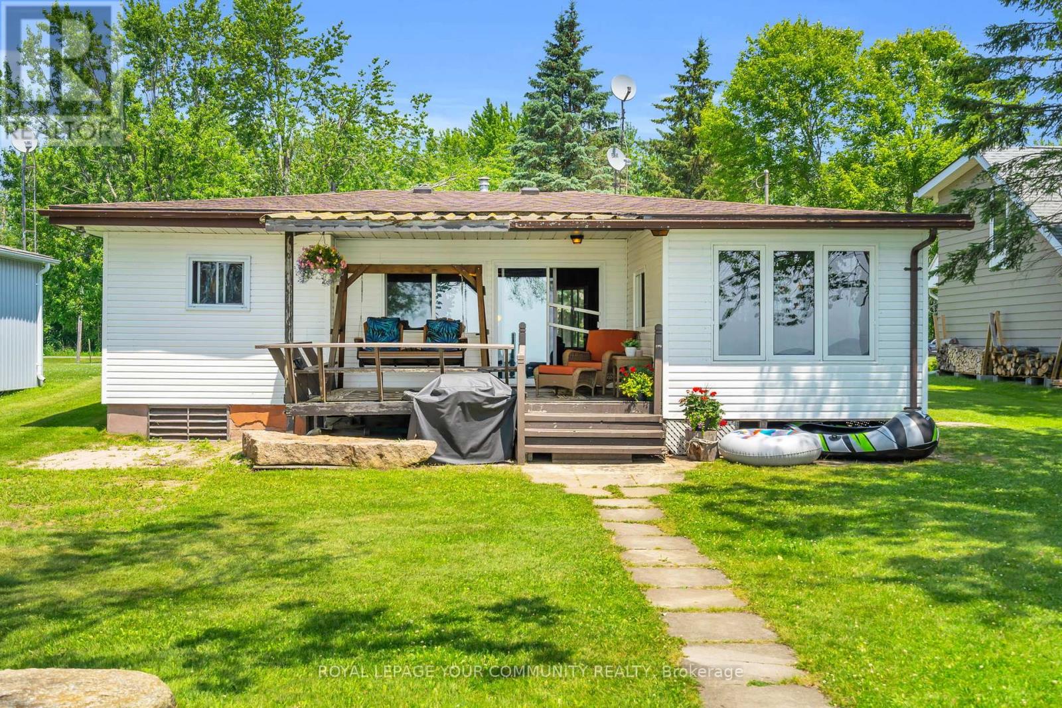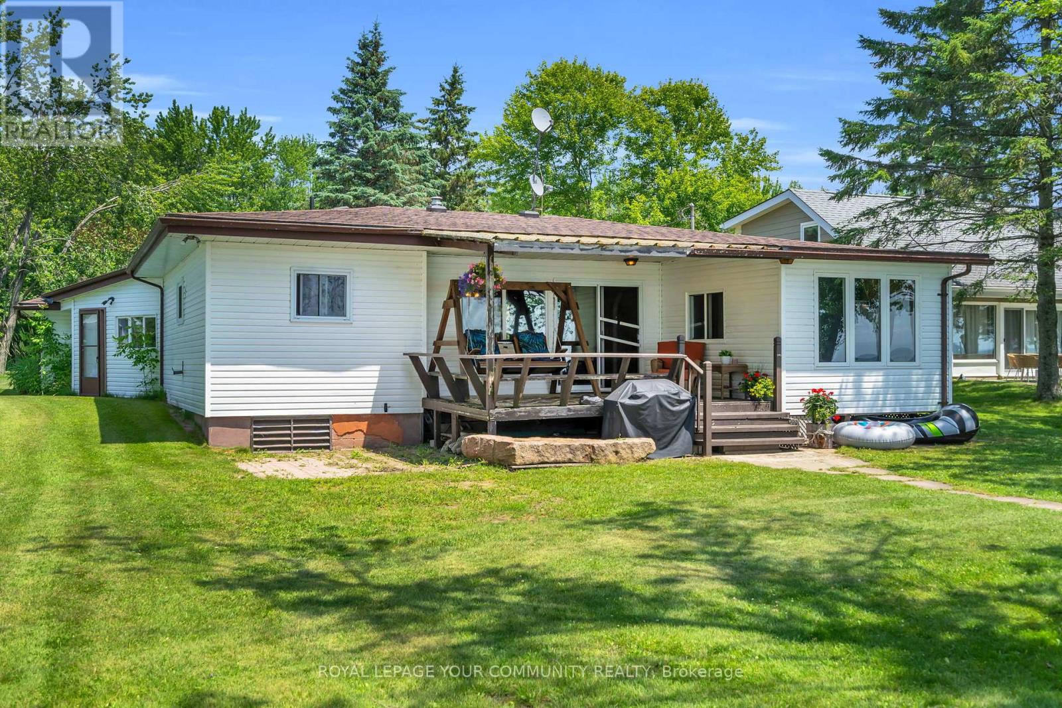3324 Amilia Drive Ramara, Ontario L0K 1B0
$849,900
Opportunity knocks on the shores of Lake Simcoe! This waterfront property sits on a quiet dead-end road with incredible westerly views and sandy shores that stretch for miles. Move in and enjoy the lakeside lifestyle while you roll up your sleeves to transform this property into the cottage or four-season home of your dreams. This is a true handyman's dream, offering solid bones, unbeatable location, and the chance to build equity while creating your perfect waterfront retreat. Enjoy endless summer days swimming, boating, and soaking up sunsets right from your own shoreline. Whether you're looking for a peaceful family cottage, a weekend escape, or a year-round lakeside lifestyle, this property offers rare potential on Lake Simcoe's sandy shores. Bring your vision, your tools, and your dreams - this is your chance to create something special on the water. (id:50886)
Open House
This property has open houses!
12:00 pm
Ends at:2:00 pm
Property Details
| MLS® Number | S12269040 |
| Property Type | Single Family |
| Community Name | Rural Ramara |
| Amenities Near By | Beach, Marina, Park |
| Easement | Unknown |
| Features | Cul-de-sac |
| Parking Space Total | 11 |
| Structure | Dock |
| View Type | Lake View, View Of Water, Direct Water View |
| Water Front Type | Waterfront |
Building
| Bathroom Total | 2 |
| Bedrooms Above Ground | 3 |
| Bedrooms Total | 3 |
| Amenities | Fireplace(s) |
| Appliances | Water Heater, Dryer, Stove, Washer, Window Coverings, Refrigerator |
| Architectural Style | Bungalow |
| Basement Type | Crawl Space |
| Construction Style Attachment | Detached |
| Exterior Finish | Vinyl Siding |
| Fireplace Present | Yes |
| Fireplace Total | 1 |
| Foundation Type | Concrete |
| Heating Fuel | Electric |
| Heating Type | Baseboard Heaters |
| Stories Total | 1 |
| Size Interior | 700 - 1,100 Ft2 |
| Type | House |
| Utility Water | Drilled Well |
Parking
| Attached Garage | |
| Garage |
Land
| Access Type | Year-round Access, Private Docking, Water Access |
| Acreage | No |
| Land Amenities | Beach, Marina, Park |
| Sewer | Septic System |
| Size Depth | 239 Ft ,7 In |
| Size Frontage | 60 Ft ,1 In |
| Size Irregular | 60.1 X 239.6 Ft ; 234.82 X 60.18 X 239.61 X 59.99 Ft |
| Size Total Text | 60.1 X 239.6 Ft ; 234.82 X 60.18 X 239.61 X 59.99 Ft |
Rooms
| Level | Type | Length | Width | Dimensions |
|---|---|---|---|---|
| Main Level | Foyer | 4.27 m | 4.88 m | 4.27 m x 4.88 m |
| Main Level | Mud Room | 3.66 m | 3.66 m | 3.66 m x 3.66 m |
| Main Level | Living Room | 6.43 m | 4.45 m | 6.43 m x 4.45 m |
| Main Level | Dining Room | 6.43 m | 4.45 m | 6.43 m x 4.45 m |
| Main Level | Kitchen | 3.05 m | 3.05 m | 3.05 m x 3.05 m |
| Main Level | Primary Bedroom | 2.44 m | 3.05 m | 2.44 m x 3.05 m |
| Main Level | Bedroom 2 | 2.44 m | 3.35 m | 2.44 m x 3.35 m |
| Main Level | Bedroom 3 | 2.44 m | 3.35 m | 2.44 m x 3.35 m |
| Main Level | Sunroom | 3.05 m | 3.05 m | 3.05 m x 3.05 m |
https://www.realtor.ca/real-estate/28571882/3324-amilia-drive-ramara-rural-ramara
Contact Us
Contact us for more information
Natalie Arlene Ryan
Salesperson
(905) 898-9555
www.baxterryanrealestate.com/
461 The Queensway South
Keswick, Ontario L4P 2C9
(905) 476-4337
(905) 476-6141
Kelsey Baxter
Salesperson
(905) 960-3907
linktr.ee/baxterryangroup?fbclid=PAAabvOT0_PYw9TL3jViTDxU6ORJcN28WkOlZr4hzCb5g8Dp2zSqi3VlHnoJA
461 The Queensway South
Keswick, Ontario L4P 2C9
(905) 476-4337
(905) 476-6141

