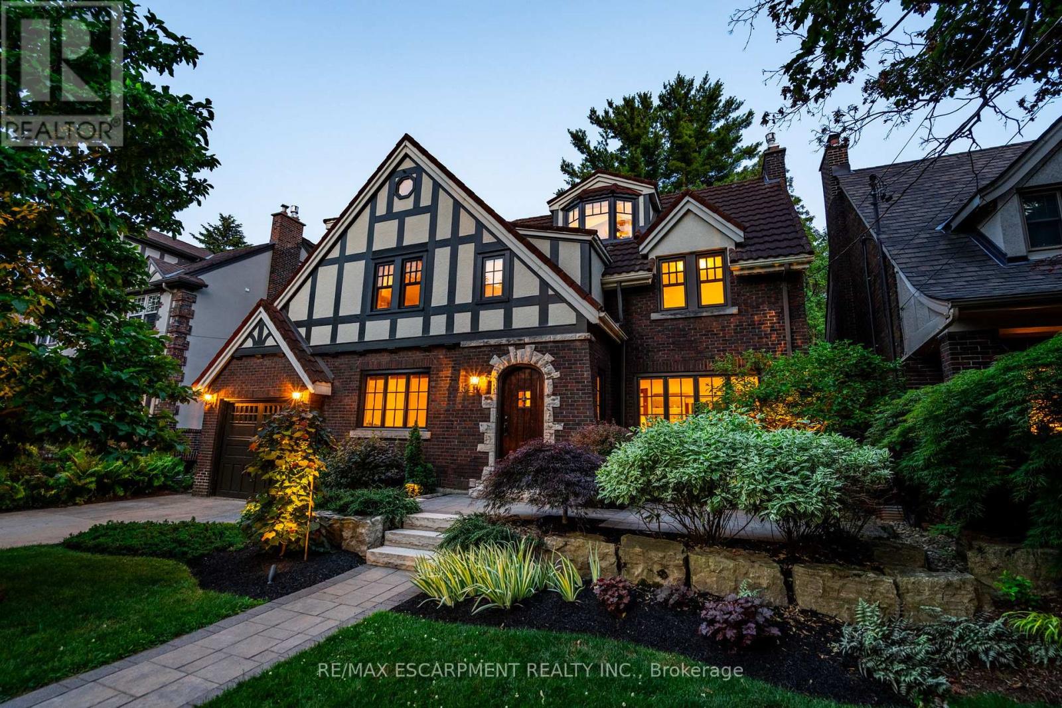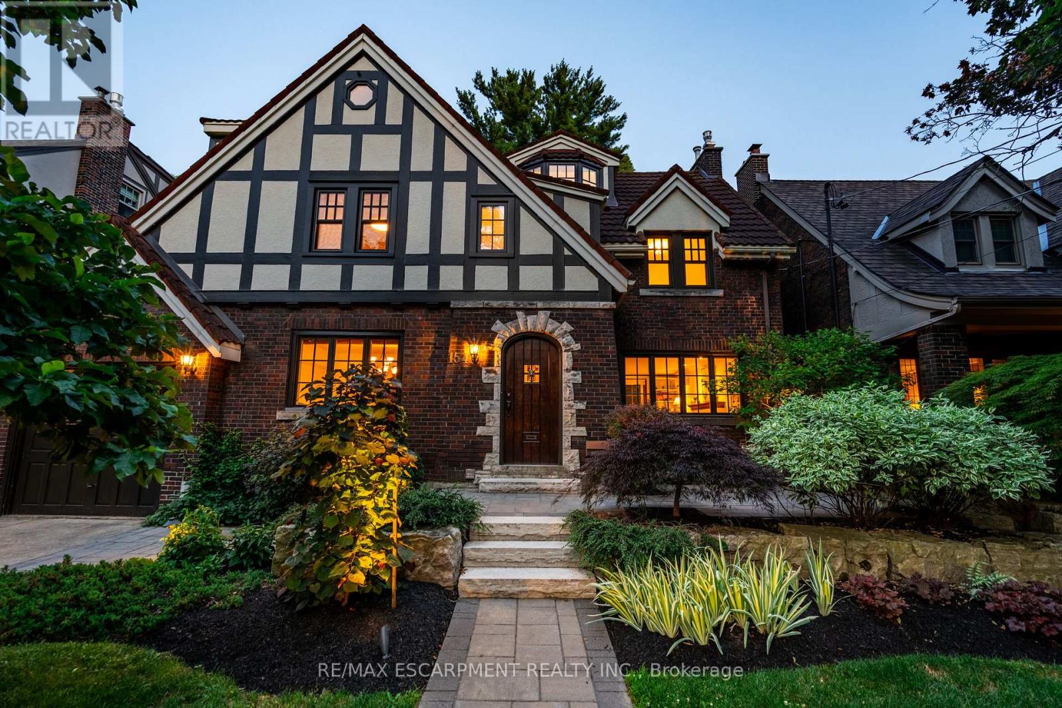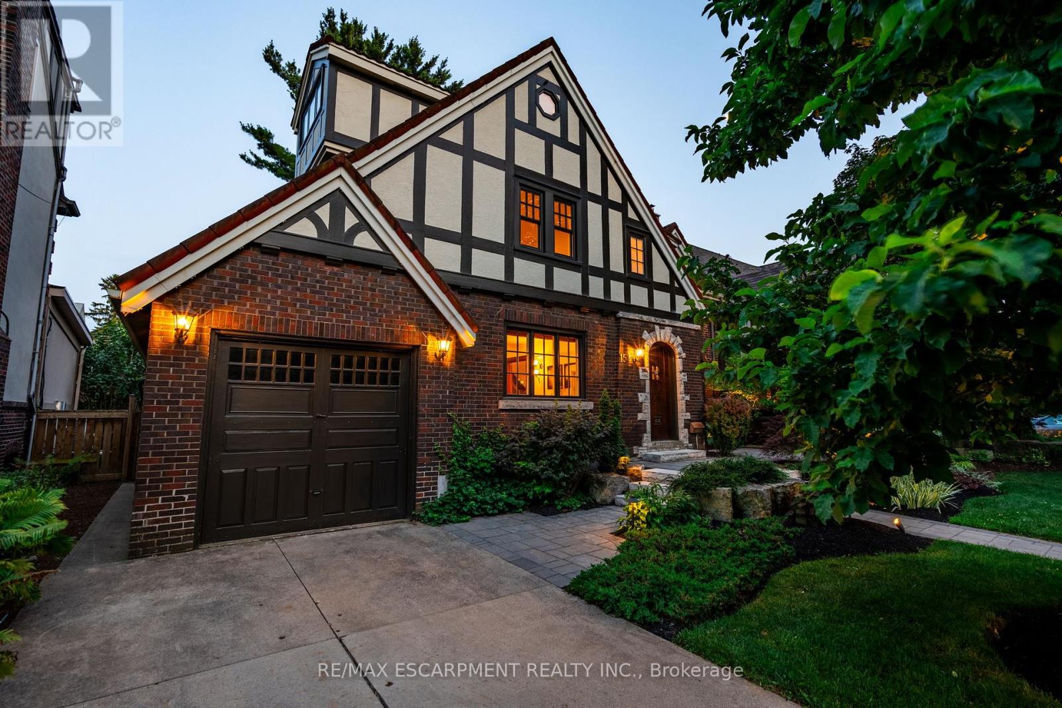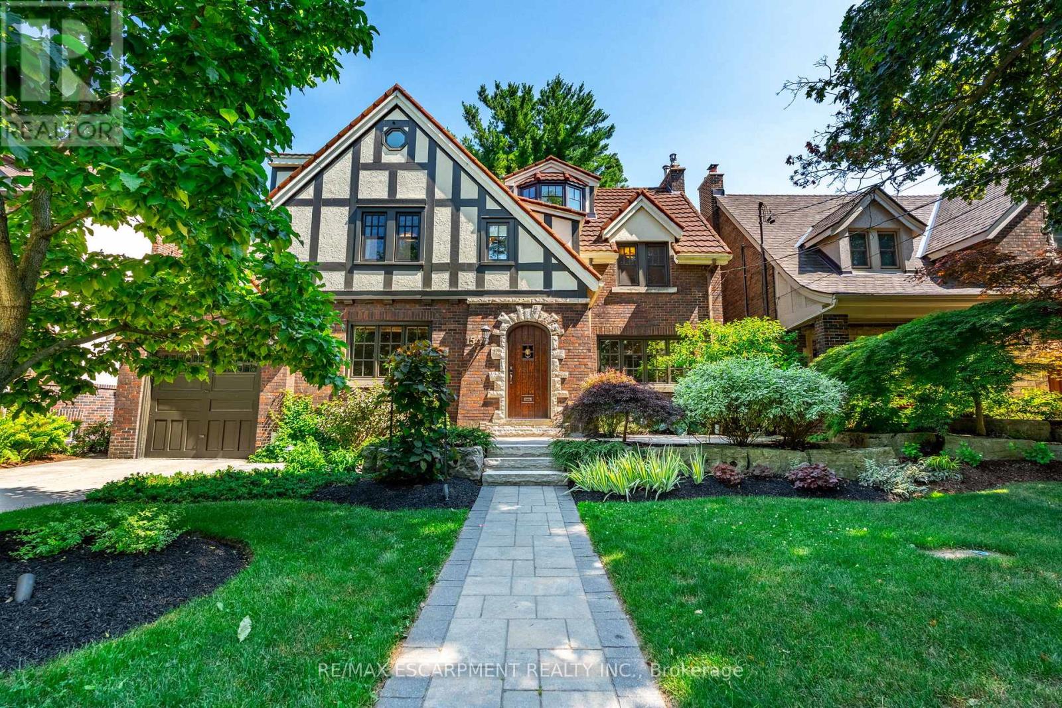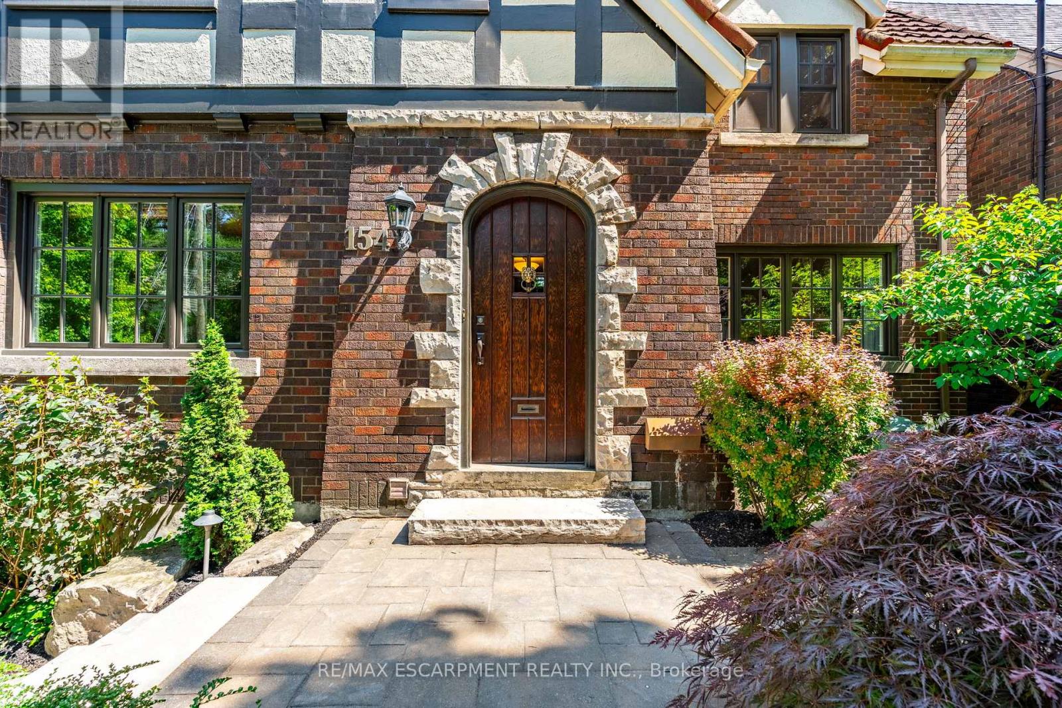154 Dalewood Crescent Hamilton, Ontario L8S 4B7
$1,345,000
Welcome to this timeless charm home in Westdale's most prestigious pocket. Set on a tree-lined street in the most desirable section, Canadas first planned community, 154 Dalewood Crescent is a charming Tudor-style home that balances both convenient updates and classic architecture. With five-plus-two bedrooms, three bathrooms, this lovingly maintained home offers 2,135 square feet of living space over four floors, all in an unbeatable location with a friendly neighbourhood feel. Enter through the beautifully landscaped front yard and find a spacious living room and a separate dining room with thoughtfully preserved original woodwork combined with new, energy-efficient windows. On the second floor, four generous bedrooms and a full bathroom provide comfortable accommodations for families of all sizes. On the third floor, a separate retreat with a sitting area, additional bedroom and full bathroom awaits guests, teenagers seeking space or adults in search of privacy. The finished basement offers in-law suite potential, with 2 bedrooms, a full kitchen, bathroom and separate entrance perfect for extended family, rental income or a dedicated work-from-home setup. In the fully fenced backyard with a mature garden, discover a sanctuary for quiet contemplation or a place for pets or children to play. All just steps away from shops, restaurants, McMaster University and hospital, top-rated schools as well as Churchill Park, the RBG and Bruce Trail access. (id:50886)
Property Details
| MLS® Number | X12268607 |
| Property Type | Single Family |
| Community Name | Westdale |
| Amenities Near By | Hospital, Park, Schools |
| Features | Ravine, Flat Site, Sump Pump |
| Parking Space Total | 3 |
| Structure | Patio(s) |
Building
| Bathroom Total | 3 |
| Bedrooms Above Ground | 5 |
| Bedrooms Below Ground | 2 |
| Bedrooms Total | 7 |
| Amenities | Fireplace(s) |
| Appliances | Water Heater - Tankless, Water Heater, Dishwasher, Dryer, Jacuzzi, Hood Fan, Range, Stove, Washer, Window Coverings, Refrigerator |
| Basement Development | Finished |
| Basement Type | Full (finished) |
| Construction Style Attachment | Detached |
| Exterior Finish | Brick, Stucco |
| Fireplace Present | Yes |
| Fireplace Total | 1 |
| Flooring Type | Hardwood, Tile |
| Foundation Type | Block |
| Heating Fuel | Natural Gas |
| Heating Type | Hot Water Radiator Heat |
| Stories Total | 3 |
| Size Interior | 2,000 - 2,500 Ft2 |
| Type | House |
| Utility Water | Municipal Water |
Parking
| Attached Garage | |
| Garage |
Land
| Acreage | No |
| Fence Type | Fenced Yard |
| Land Amenities | Hospital, Park, Schools |
| Landscape Features | Landscaped |
| Sewer | Sanitary Sewer |
| Size Depth | 100 Ft ,8 In |
| Size Frontage | 51 Ft ,1 In |
| Size Irregular | 51.1 X 100.7 Ft |
| Size Total Text | 51.1 X 100.7 Ft|under 1/2 Acre |
| Zoning Description | C/s-1361 |
Rooms
| Level | Type | Length | Width | Dimensions |
|---|---|---|---|---|
| Second Level | Bedroom | 3.63 m | 4.14 m | 3.63 m x 4.14 m |
| Second Level | Bedroom | 3.66 m | 3.61 m | 3.66 m x 3.61 m |
| Second Level | Bedroom | 3.35 m | 2.21 m | 3.35 m x 2.21 m |
| Second Level | Bedroom | 3.35 m | 3.96 m | 3.35 m x 3.96 m |
| Second Level | Bathroom | Measurements not available | ||
| Third Level | Primary Bedroom | 7.9 m | 4.14 m | 7.9 m x 4.14 m |
| Third Level | Primary Bedroom | Measurements not available | ||
| Basement | Bedroom | 3.35 m | 3.12 m | 3.35 m x 3.12 m |
| Basement | Bedroom | 3.84 m | 3.1 m | 3.84 m x 3.1 m |
| Basement | Bathroom | Measurements not available | ||
| Basement | Family Room | 3.84 m | 3.45 m | 3.84 m x 3.45 m |
| Basement | Laundry Room | 1.45 m | 1.12 m | 1.45 m x 1.12 m |
| Basement | Kitchen | 2.67 m | 1.88 m | 2.67 m x 1.88 m |
| Main Level | Living Room | 3.38 m | 6.27 m | 3.38 m x 6.27 m |
| Main Level | Dining Room | 3.76 m | 3.66 m | 3.76 m x 3.66 m |
| Main Level | Kitchen | 4.8 m | 4.09 m | 4.8 m x 4.09 m |
https://www.realtor.ca/real-estate/28571104/154-dalewood-crescent-hamilton-westdale-westdale
Contact Us
Contact us for more information
Drew Woolcott
Broker
woolcott.ca/
www.facebook.com/WoolcottRealEstate
twitter.com/nobodysellsmore
ca.linkedin.com/pub/drew-woolcott/71/68b/312
(905) 689-9223

