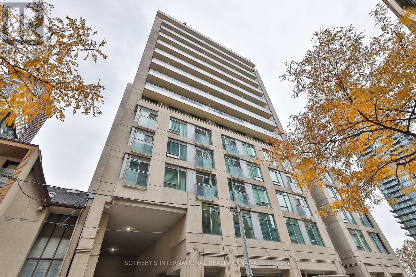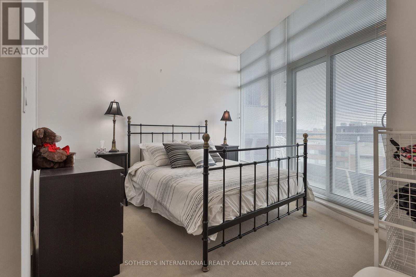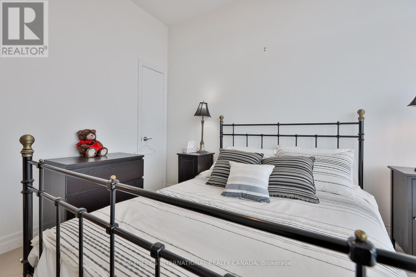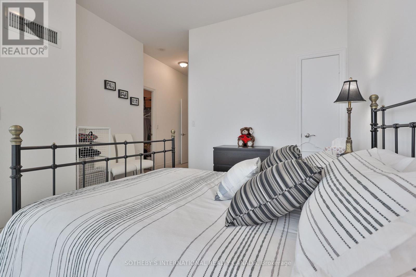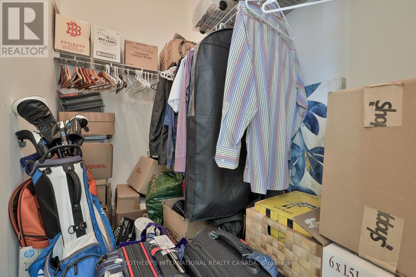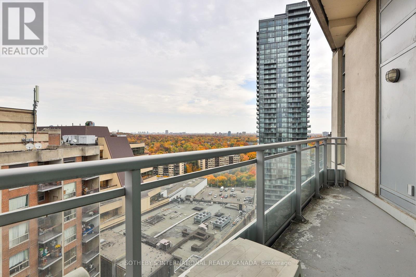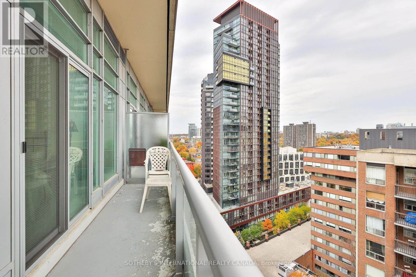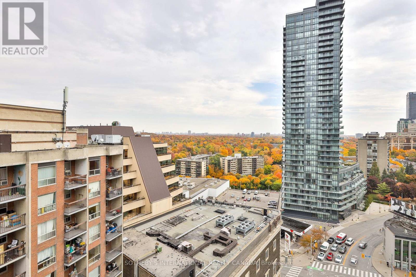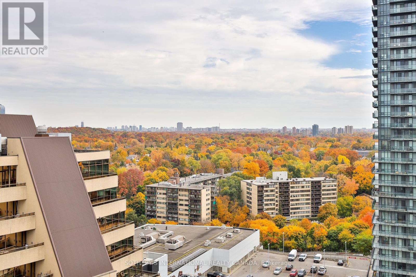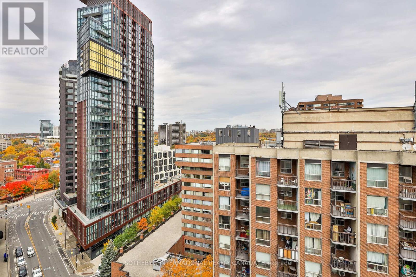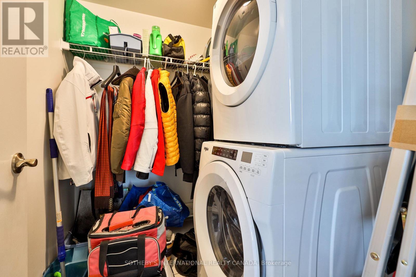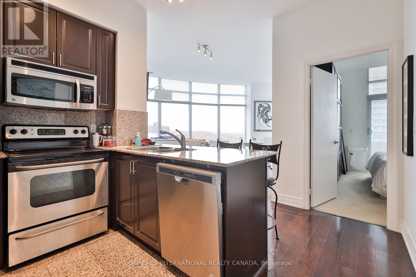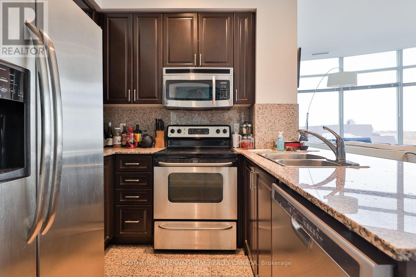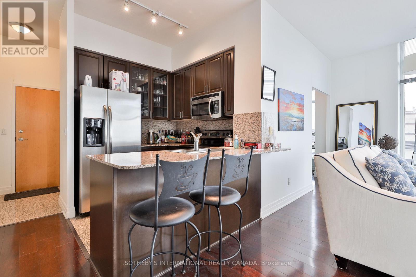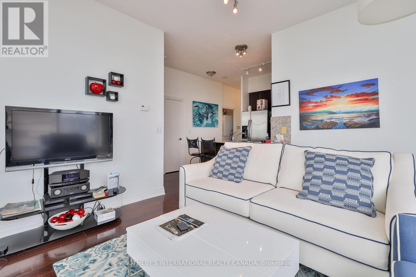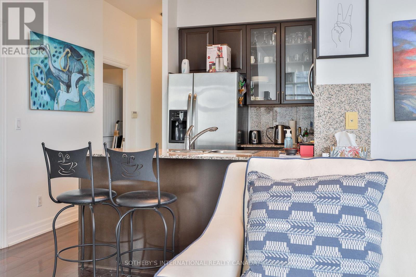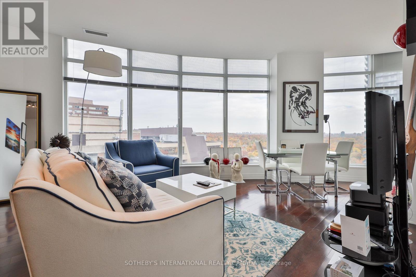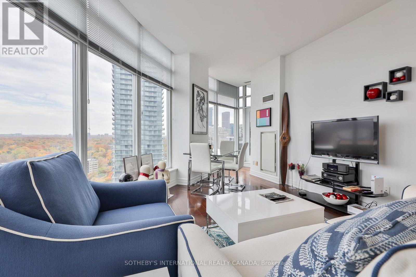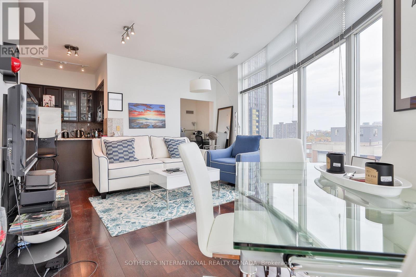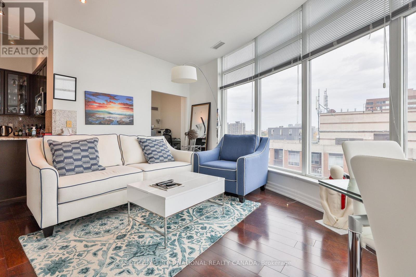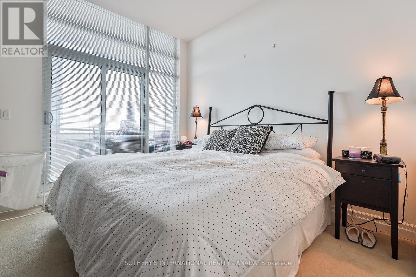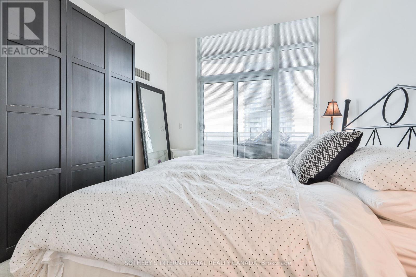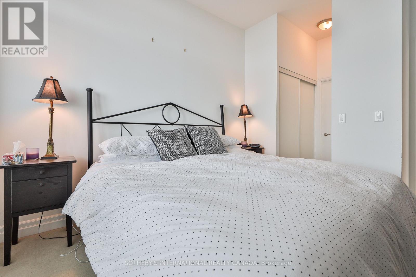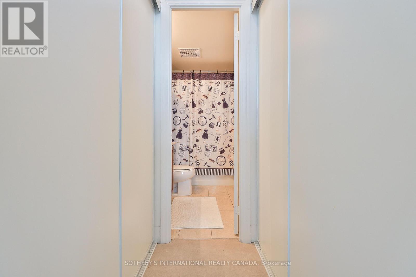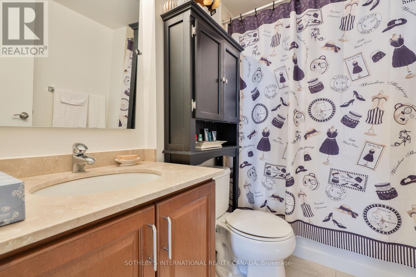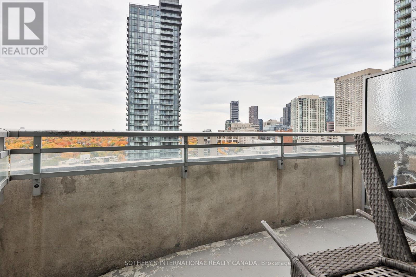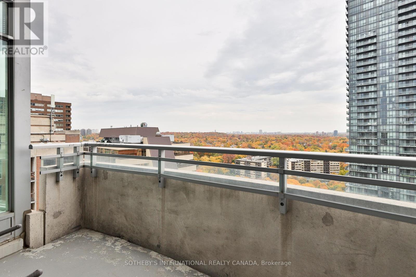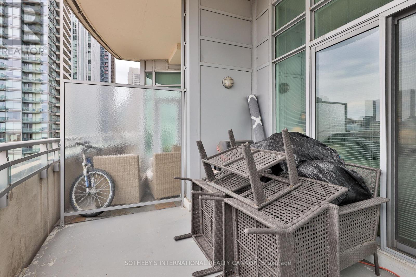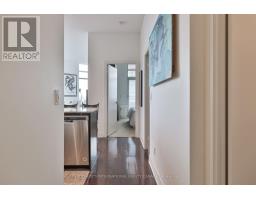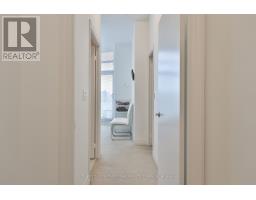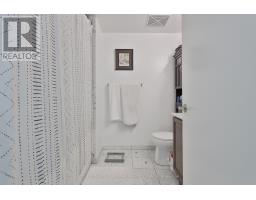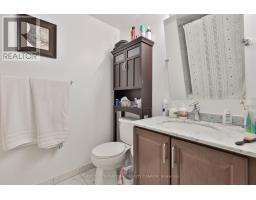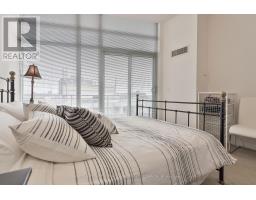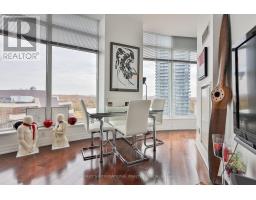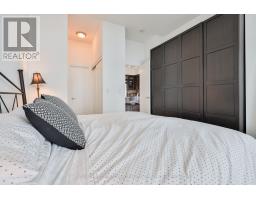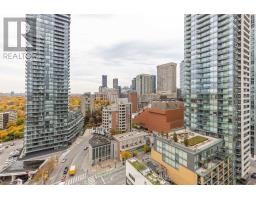Ph 201 - 8 Scollard Street Toronto, Ontario M5R 1E9
3 Bedroom
2 Bathroom
1,000 - 1,199 ft2
Central Air Conditioning
Forced Air
$1,099,000Maintenance, Common Area Maintenance, Heat, Insurance, Parking, Water
$1,165.66 Monthly
Maintenance, Common Area Maintenance, Heat, Insurance, Parking, Water
$1,165.66 MonthlyMust See To Appreciate The Difference. Beautiful Penthouse In A Boutique Yorkville Building. True 10 Ft Ceiling Throughout, Excellent Split 2 Bedroom Layout, 2 Bath Plus Den With A Window (Could Be Used As 3rd Bed), 1080 Sq Ft Of Inside Space Plus Terrace Facing East Over Rosedale, And Another Balcony Facing North. Parking On Top Floor And Locker. (id:50886)
Property Details
| MLS® Number | C12268564 |
| Property Type | Single Family |
| Community Name | Annex |
| Community Features | Pet Restrictions |
| Features | Balcony |
| Parking Space Total | 1 |
Building
| Bathroom Total | 2 |
| Bedrooms Above Ground | 2 |
| Bedrooms Below Ground | 1 |
| Bedrooms Total | 3 |
| Amenities | Storage - Locker |
| Appliances | All, Window Coverings |
| Cooling Type | Central Air Conditioning |
| Exterior Finish | Brick, Insul Brick |
| Heating Fuel | Natural Gas |
| Heating Type | Forced Air |
| Size Interior | 1,000 - 1,199 Ft2 |
| Type | Apartment |
Parking
| Underground | |
| Garage |
Land
| Acreage | No |
Rooms
| Level | Type | Length | Width | Dimensions |
|---|---|---|---|---|
| Ground Level | Dining Room | 6.1 m | 3.7 m | 6.1 m x 3.7 m |
| Ground Level | Kitchen | 2.4 m | 2.4 m | 2.4 m x 2.4 m |
| Ground Level | Bedroom | 3.6 m | 3 m | 3.6 m x 3 m |
| Ground Level | Bedroom 2 | 3.8 m | 3.4 m | 3.8 m x 3.4 m |
| Ground Level | Den | 2.4 m | 2.5 m | 2.4 m x 2.5 m |
https://www.realtor.ca/real-estate/28570609/ph-201-8-scollard-street-toronto-annex-annex
Contact Us
Contact us for more information
Andrea Hanak
Broker
www.andreahanak.com/
Sotheby's International Realty Canada
192 Davenport Rd
Toronto, Ontario M5R 1J2
192 Davenport Rd
Toronto, Ontario M5R 1J2
(416) 913-7930

