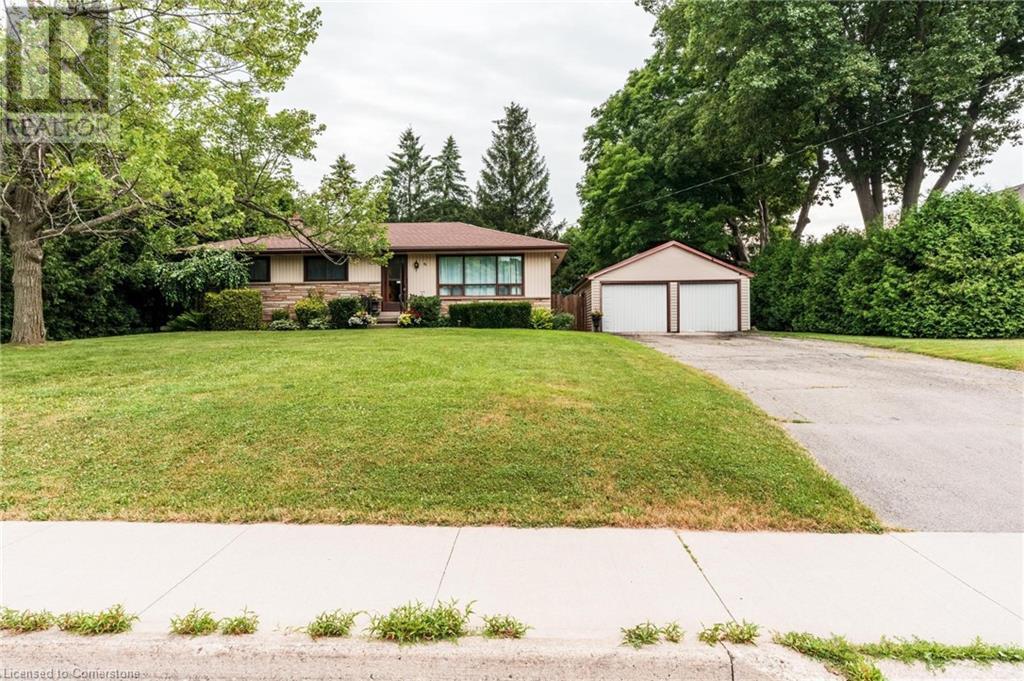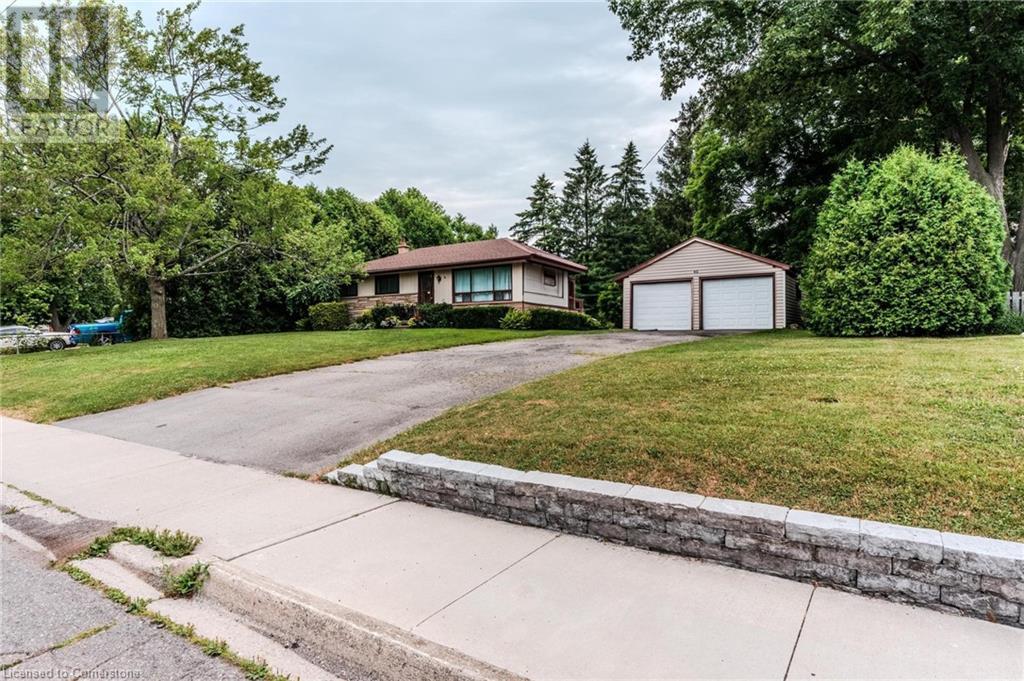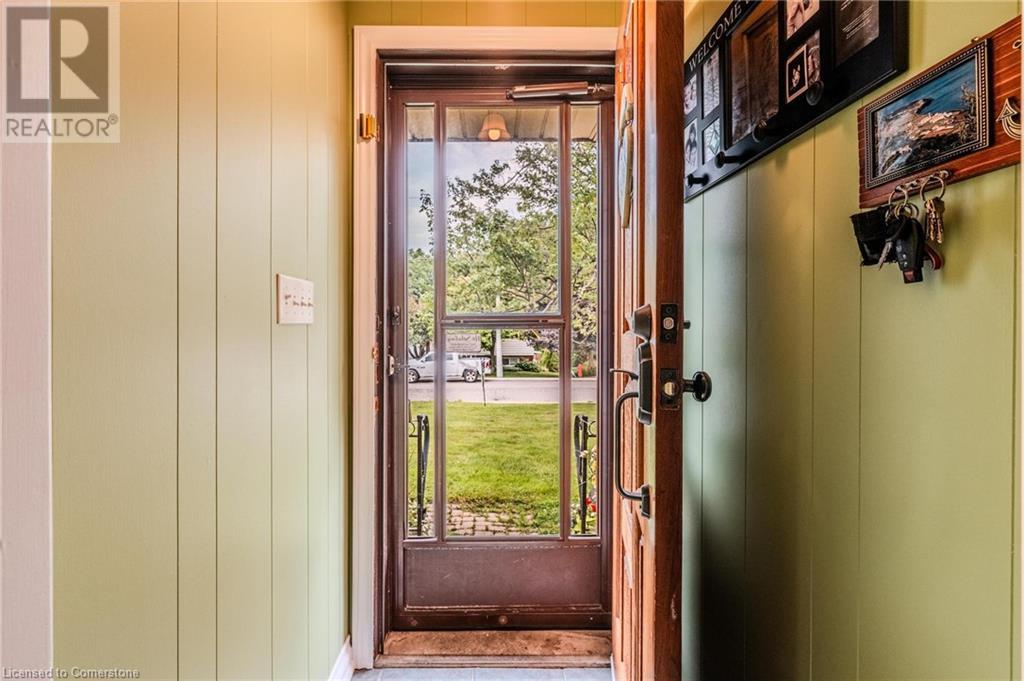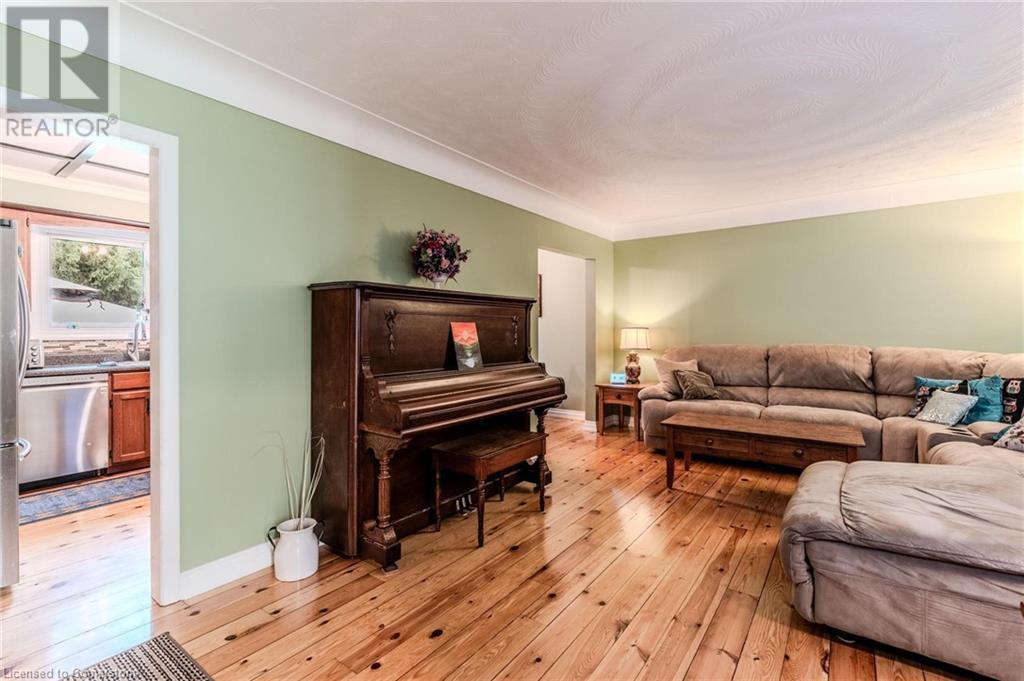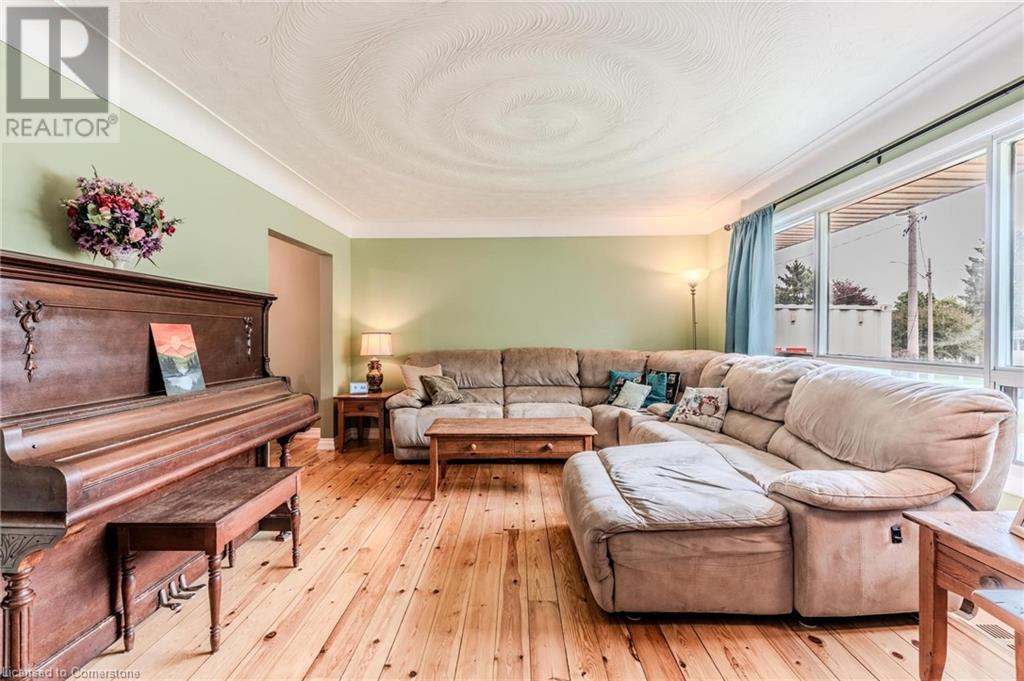46 First Street Waterdown, Ontario L0R 2H0
$1,199,700
Welcome to this stunning 3+1 bedroom bungalow nestled in the charming community of Waterdown. This beautifully maintained home features a newly finished basement, complete with stylish new vinyl flooring, a spacious laundry room, a modern 3-piece bathroom, and a versatile fourth bedroom, all freshly painted to create a bright and inviting atmosphere. The main floor boasts refinished wide plank floors that add warmth and character to the living spaces, creating a cozy yet contemporary vibe. Set on an expansive 100x150 lot, this property provides a sense of seclusion surrounded by majestic evergreen trees, creating a tranquil retreat just minutes from urban conveniences. The oversized two-car garage, equipped with hydro, offers ample space for your vehicles and additional storage, while the potential for a six-car garage adds incredible value for car enthusiasts or those needing extra workspace. With its ideal blend of modern updates, including elegant new vinyl flooring in the basement, refinished wide plank floors on the main floor, and fresh paint throughout, along with serene outdoor space, this bungalow is perfect for families seeking a peaceful lifestyle in a sought-after neighborhood. Don’t miss the opportunity to make this dream home your reality! (id:50886)
Open House
This property has open houses!
2:00 pm
Ends at:4:00 pm
1 bedroom bungalow in Waterdown. beautifully maintained newly finished basement new vinyl flooring laundry room 3 piece bath 4th bedroom freshly boasts refinished wide plank floors.100x150 lot 2 car
Property Details
| MLS® Number | 40748815 |
| Property Type | Single Family |
| Amenities Near By | Public Transit, Schools, Shopping |
| Communication Type | High Speed Internet |
| Community Features | School Bus |
| Features | Southern Exposure, Paved Driveway |
| Parking Space Total | 8 |
Building
| Bathroom Total | 2 |
| Bedrooms Above Ground | 3 |
| Bedrooms Total | 3 |
| Appliances | Central Vacuum, Water Softener |
| Architectural Style | Bungalow |
| Basement Development | Finished |
| Basement Type | Full (finished) |
| Construction Style Attachment | Detached |
| Cooling Type | Central Air Conditioning |
| Exterior Finish | Brick, Vinyl Siding |
| Fire Protection | Smoke Detectors |
| Heating Fuel | Natural Gas |
| Heating Type | Forced Air |
| Stories Total | 1 |
| Size Interior | 2,053 Ft2 |
| Type | House |
| Utility Water | Dug Well, Municipal Water |
Parking
| Detached Garage |
Land
| Access Type | Road Access, Highway Access |
| Acreage | No |
| Land Amenities | Public Transit, Schools, Shopping |
| Sewer | Municipal Sewage System |
| Size Depth | 150 Ft |
| Size Frontage | 100 Ft |
| Size Total Text | Under 1/2 Acre |
| Zoning Description | R1 |
Rooms
| Level | Type | Length | Width | Dimensions |
|---|---|---|---|---|
| Basement | 3pc Bathroom | 14'3'' x 10'4'' | ||
| Basement | Recreation Room | Measurements not available | ||
| Basement | Laundry Room | 9'3'' x 7'4'' | ||
| Basement | Other | 14'1'' x 10'4'' | ||
| Main Level | 4pc Bathroom | Measurements not available | ||
| Main Level | Bedroom | 9'8'' x 8'0'' | ||
| Main Level | Bedroom | 11'0'' x 10'9'' | ||
| Main Level | Primary Bedroom | 11'5'' x 9'8'' | ||
| Main Level | Kitchen | 17'5'' x 9'7'' | ||
| Main Level | Living Room | 16'0'' x 13'2'' |
Utilities
| Cable | Available |
| Electricity | Available |
| Natural Gas | Available |
| Telephone | Available |
https://www.realtor.ca/real-estate/28570033/46-first-street-waterdown
Contact Us
Contact us for more information
Dan Ferguson
Broker
www.facebook.com/rlpdan/
41 Main Street West
Grimsby, Ontario L3R 1R3
(905) 945-1234
nrcrealty.ca/

