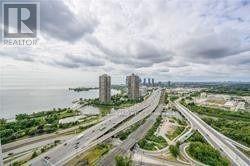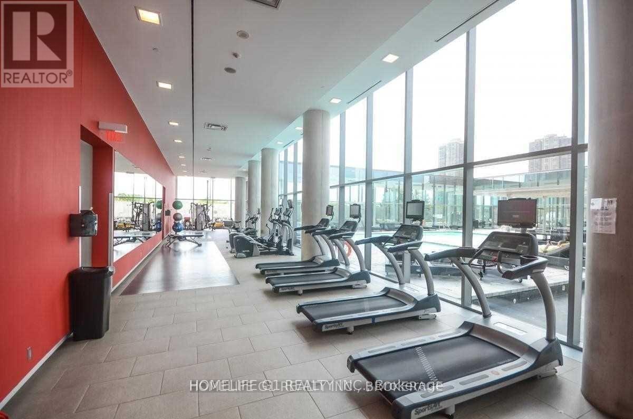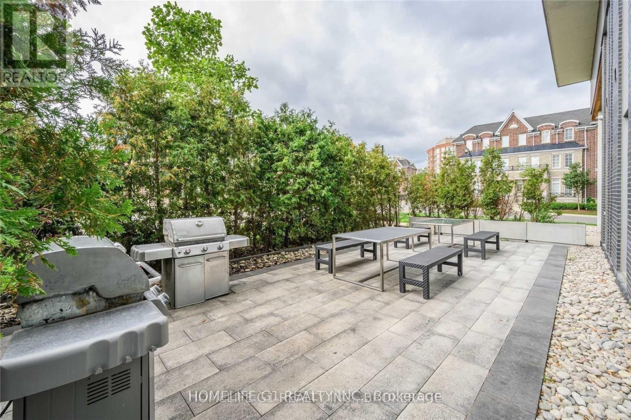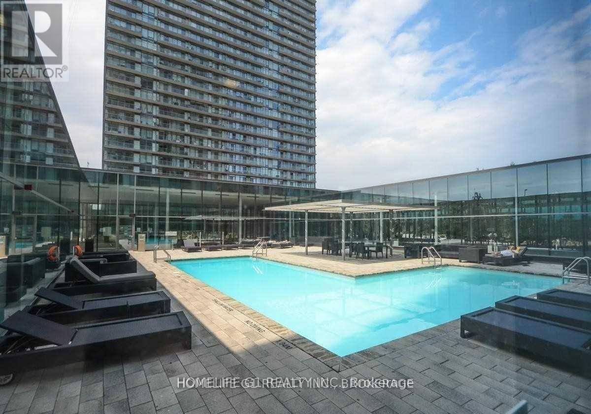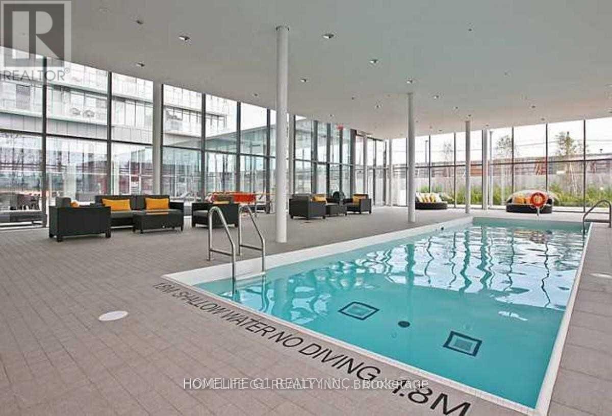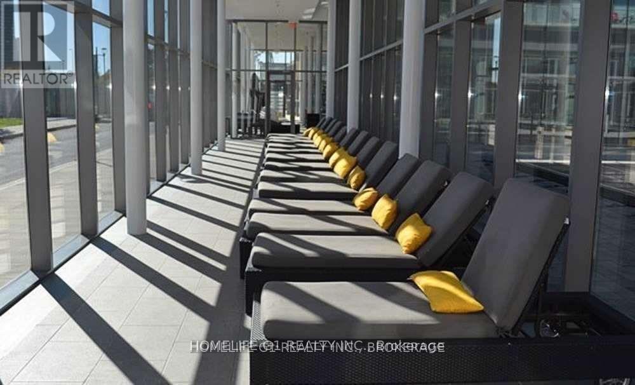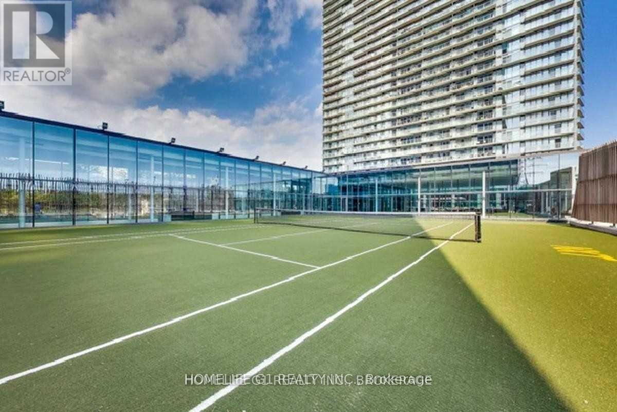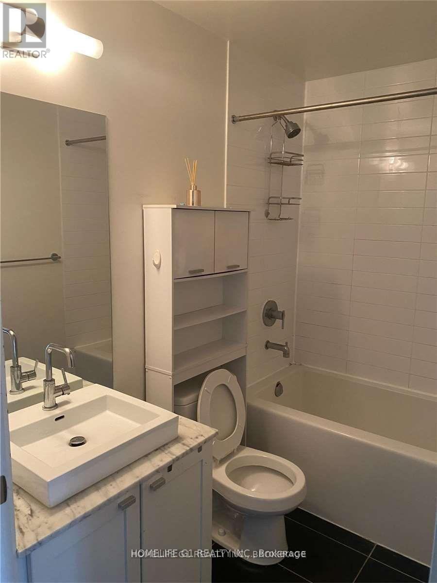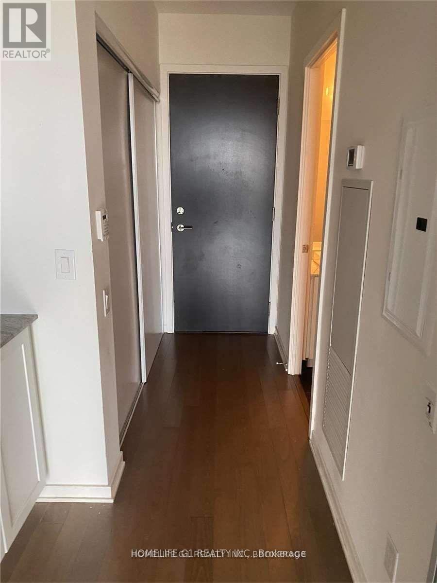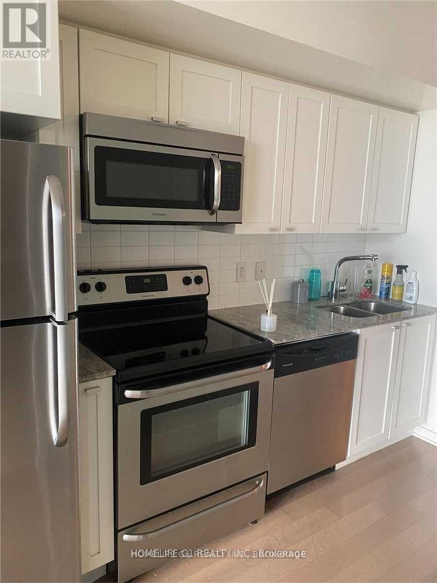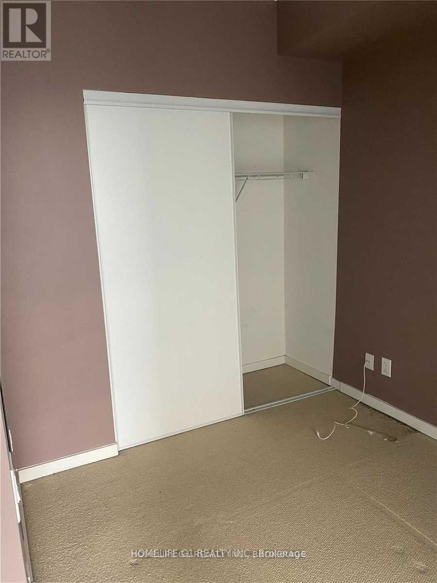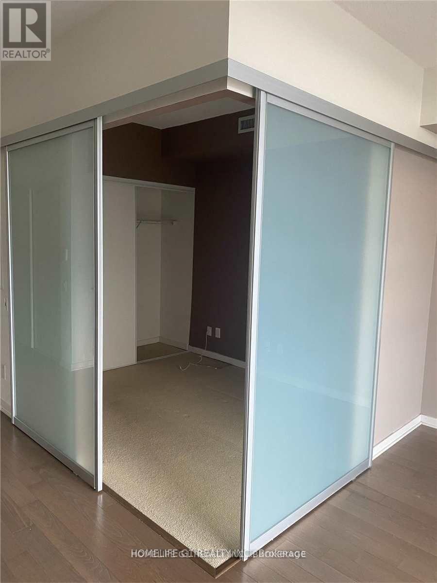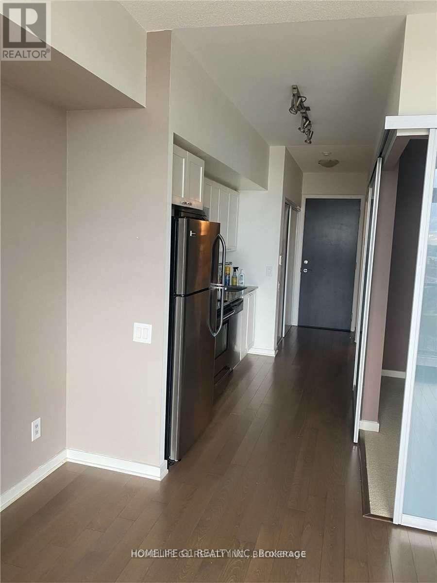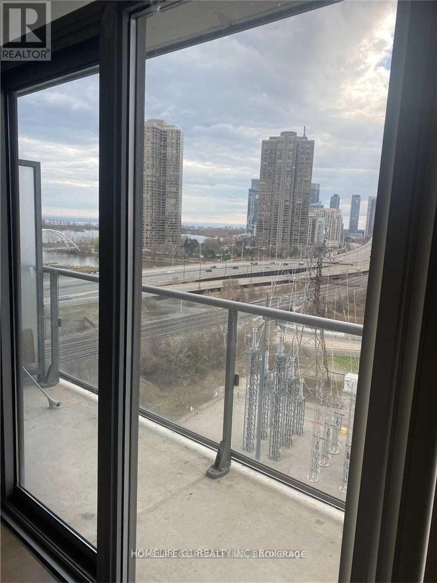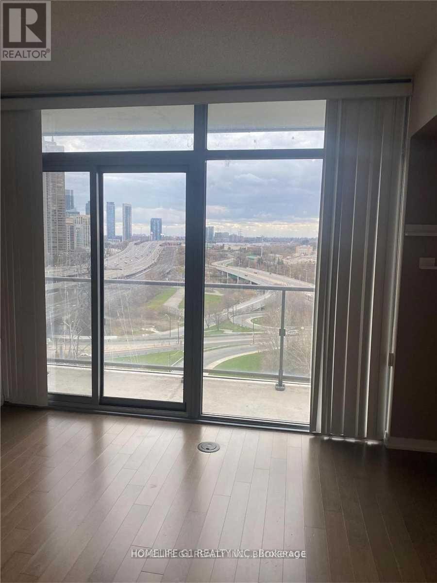1107 - 105 The Queensway Avenue Toronto, Ontario M6S 5B5
1 Bedroom
1 Bathroom
0 - 499 ft2
Fireplace
Indoor Pool, Outdoor Pool
Central Air Conditioning
Forced Air
$2,200 Monthly
Stunning One bed Unit with 9' Ceiling, Wall Size Window, Open Concept, Unobstructed Lake View, High Floor, Walking Distance To Lake Ontario, Nxt 2 High Park, Ttc, Minutes To Gardiner Expwy And Qew,Indoor/Outdoor Pool, Gym, Tennis Court & 24 Hrs Concierge. (id:50886)
Property Details
| MLS® Number | W12268088 |
| Property Type | Single Family |
| Community Name | High Park-Swansea |
| Amenities Near By | Park, Public Transit, Schools |
| Community Features | Pets Allowed With Restrictions |
| Features | Balcony |
| Pool Type | Indoor Pool, Outdoor Pool |
| Structure | Tennis Court |
Building
| Bathroom Total | 1 |
| Bedrooms Above Ground | 1 |
| Bedrooms Total | 1 |
| Amenities | Security/concierge, Exercise Centre |
| Appliances | Dishwasher, Dryer, Microwave, Stove, Washer, Refrigerator |
| Basement Type | None |
| Cooling Type | Central Air Conditioning |
| Exterior Finish | Brick, Concrete |
| Fireplace Present | Yes |
| Heating Fuel | Natural Gas |
| Heating Type | Forced Air |
| Size Interior | 0 - 499 Ft2 |
| Type | Apartment |
Parking
| Garage |
Land
| Acreage | No |
| Land Amenities | Park, Public Transit, Schools |
| Surface Water | Lake/pond |
Rooms
| Level | Type | Length | Width | Dimensions |
|---|---|---|---|---|
| Main Level | Kitchen | Measurements not available | ||
| Main Level | Living Room | Measurements not available | ||
| Main Level | Dining Room | Measurements not available | ||
| Main Level | Primary Bedroom | Measurements not available |
Contact Us
Contact us for more information
Bobby Dhuna
Salesperson
www.gtahomecondos.ca/
www.facebook.com/RealtorBobbyDhuna/
ca.linkedin.com/in/bobbydhuna
Homelife G1 Realty Inc.
202 - 2260 Bovaird Dr East
Brampton, Ontario L6R 3J5
202 - 2260 Bovaird Dr East
Brampton, Ontario L6R 3J5
(905) 793-7797
(905) 593-2619

