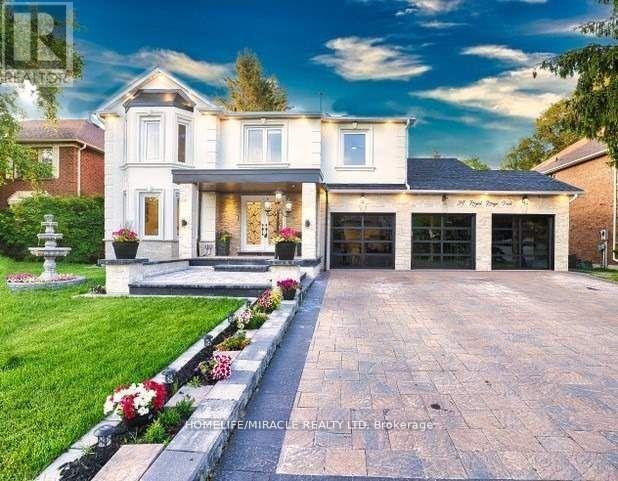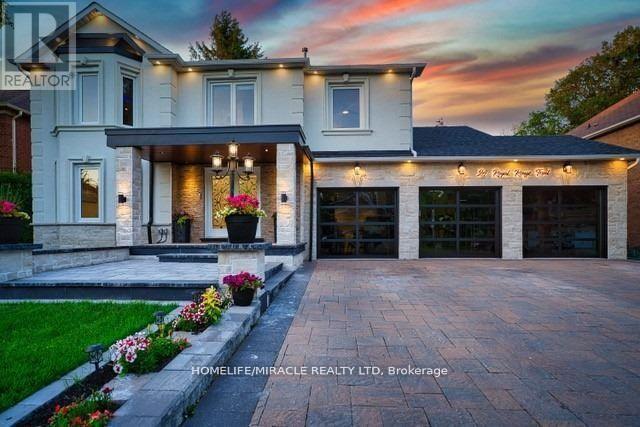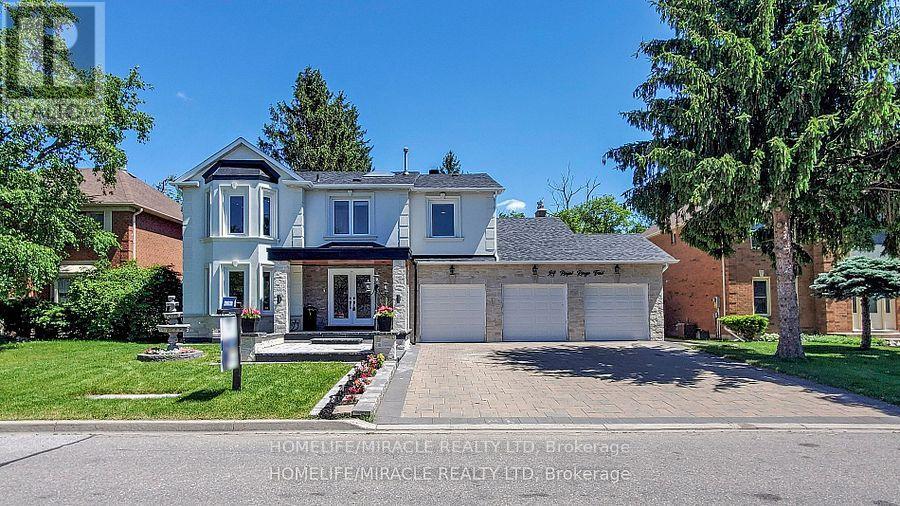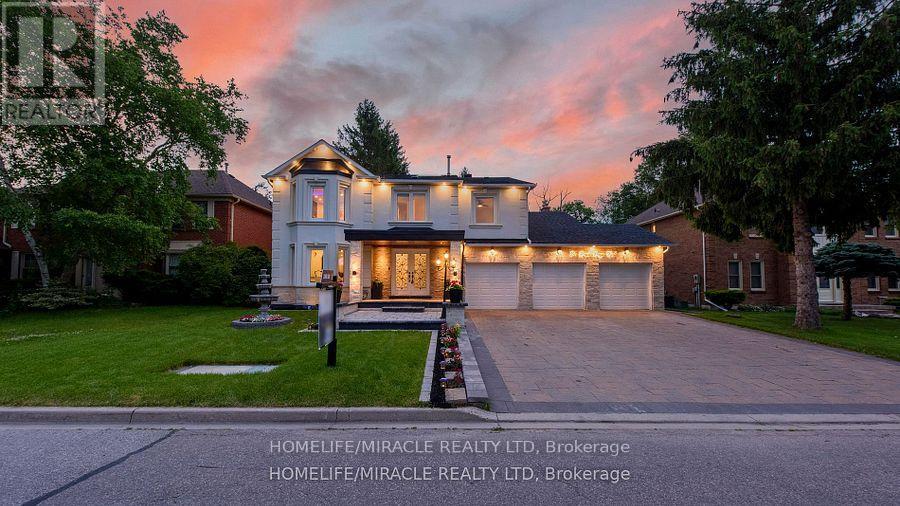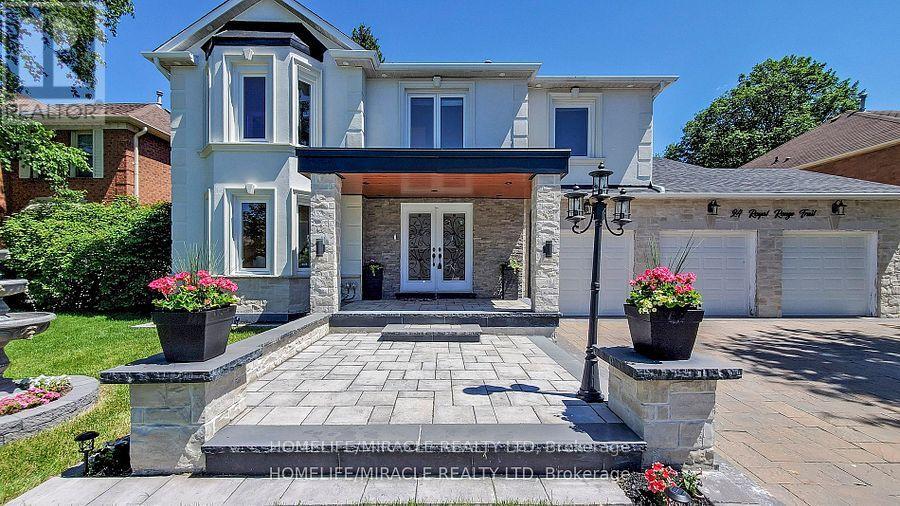24 Royal Rouge Trail Toronto, Ontario M1B 4T3
$2,488,000
Exquisite Rouge Valley Ravine Estate A True Masterpiece of Luxury Living: Nestled on a prestigious street, this breathtaking ravine lot offers an unparalleled blend of elegance, comfort, and entertainment. Spanning over 5,000+ square feet of opulent living space, this newly renovated residence boasts over $500,000 in premium upgrades, meticulously designed with an open-concept vision. Unrivaled Craftsmanship & Features: - Grand interiors with soaring ceilings, exquisite finishes, and an Onyx 10-foot backlit island and backsplash elevate the heart of this home a chefs dream kitchen equipped with two Wolf stoves and quartz countertops. - Lavish master retreat featuring an expansively designed master suite with a wall-to-wall walk-in closet and a spa-like six-piece ensuite with a Jacuzzi. - Ultimate convenience with two full laundry suites on both the main and second floors. - Sophisticated exteriors include a new black-tinted glass three-car garage, an extended stone driveway with parking for up to nine cars, and new stone landscaping. Your Private Resort Awaits: - Heated in-ground pool and hot tub - Stone fireplace and sauna room - Billiards table and glass solarium for year-round enjoyment - Expansive deck with glass railing, overlooking the Rouge Valley Additional Highlights: New roof and skylight, smart custom window coverings, oak staircase, LED pot lights, sprinkler system, security cameras, and more. Prime Location: Minutes from Highway 401, the University of Toronto, Lake Ontario, and the GO Station. This is more than a homeit is a statement of luxury living. A rare opportunity that exceeds all expectations. (id:50886)
Property Details
| MLS® Number | E12267935 |
| Property Type | Single Family |
| Community Name | Rouge E11 |
| Amenities Near By | Park, Public Transit |
| Features | Ravine, Backs On Greenbelt, Conservation/green Belt, Lighting, Carpet Free, Sauna |
| Parking Space Total | 9 |
| Pool Type | Indoor Pool |
| Structure | Deck, Patio(s), Porch, Shed |
| View Type | Valley View |
Building
| Bathroom Total | 5 |
| Bedrooms Above Ground | 4 |
| Bedrooms Below Ground | 3 |
| Bedrooms Total | 7 |
| Amenities | Fireplace(s) |
| Appliances | Hot Tub, Garage Door Opener Remote(s), Water Meter, Dishwasher, Microwave, Range, Stove, Window Coverings, Two Refrigerators |
| Basement Development | Finished |
| Basement Features | Separate Entrance, Walk Out |
| Basement Type | N/a (finished) |
| Construction Style Attachment | Detached |
| Cooling Type | Central Air Conditioning |
| Exterior Finish | Brick |
| Fire Protection | Security System, Smoke Detectors |
| Fireplace Present | Yes |
| Fireplace Total | 2 |
| Flooring Type | Hardwood, Tile |
| Foundation Type | Block |
| Half Bath Total | 1 |
| Heating Fuel | Natural Gas |
| Heating Type | Forced Air |
| Stories Total | 2 |
| Size Interior | 3,500 - 5,000 Ft2 |
| Type | House |
| Utility Water | Municipal Water |
Parking
| Attached Garage | |
| Garage |
Land
| Acreage | No |
| Fence Type | Fully Fenced |
| Land Amenities | Park, Public Transit |
| Landscape Features | Landscaped, Lawn Sprinkler |
| Sewer | Sanitary Sewer |
| Size Depth | 142 Ft ,1 In |
| Size Frontage | 69 Ft ,8 In |
| Size Irregular | 69.7 X 142.1 Ft |
| Size Total Text | 69.7 X 142.1 Ft|under 1/2 Acre |
| Surface Water | Lake/pond |
Rooms
| Level | Type | Length | Width | Dimensions |
|---|---|---|---|---|
| Second Level | Bedroom 4 | 4.39 m | 4.8 m | 4.39 m x 4.8 m |
| Second Level | Primary Bedroom | 5.92 m | 6.96 m | 5.92 m x 6.96 m |
| Second Level | Bedroom 2 | 3.1 m | 6.71 m | 3.1 m x 6.71 m |
| Second Level | Bedroom 3 | 4.39 m | 3.3 m | 4.39 m x 3.3 m |
| Basement | Bedroom 5 | 3.66 m | 3.43 m | 3.66 m x 3.43 m |
| Basement | Kitchen | 4.34 m | 6.2 m | 4.34 m x 6.2 m |
| Main Level | Office | 3.68 m | 4.6 m | 3.68 m x 4.6 m |
| Main Level | Living Room | 3.68 m | 8.99 m | 3.68 m x 8.99 m |
| Main Level | Great Room | 4.34 m | 6.34 m | 4.34 m x 6.34 m |
| Main Level | Kitchen | 4.72 m | 4.01 m | 4.72 m x 4.01 m |
| Main Level | Dining Room | 3.68 m | 4.6 m | 3.68 m x 4.6 m |
| Main Level | Sunroom | 3.68 m | 4.7 m | 3.68 m x 4.7 m |
Utilities
| Cable | Available |
| Electricity | Installed |
| Sewer | Installed |
https://www.realtor.ca/real-estate/28569567/24-royal-rouge-trail-toronto-rouge-rouge-e11
Contact Us
Contact us for more information
Manjil Sathavara
Salesperson
www.sathrealtyexpert.com/
www.facebook.com/manjil.realtor
22 Slan Avenue
Toronto, Ontario M1G 3B2
(416) 289-3000
(416) 289-3008
Marmik Patel
Salesperson
marmikpatel.homelifemiracle.com/
www.facebook.com/marmik.patel.503/
www.linkedin.com/in/mpate337/
22 Slan Avenue
Toronto, Ontario M1G 3B2
(416) 289-3000
(416) 289-3008

