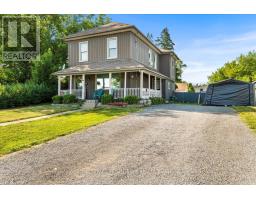8 Olive Street Belleville, Ontario K8P 2A2
$469,900
Welcome to 8 Olive Street! This two-storey Century home is ideally located close to a variety of amenities. Set on a generous city lot, the home features a maintenance-free vinyl-sided exterior and a classic wrap-around porch perfect for enjoying warm summer days. The property also offers ample parking and a large yard with plenty of space to enjoy.Inside, the main floor offers a functional layout with generously sized rooms. The foyer opens to a bright living room, which flows into the dining area and kitchen. Patio doors lead from the kitchen to a rear deck overlooking the spacious backyard. A convenient 2-piece bathroom and laundry area complete this level.Upstairs, you'll find four bedrooms and a spacious 5-piece bathroom. Two staircases lead to the second floor, and the entire home is carpet-free for easy maintenance.In 2012, the home received several key updates, including electrical, plumbing, insulation, roof, and a gas boiler, enhancing both efficiency and comfort while preserving the character of the home.With its large yard, wrap-around porch, and central location, this property offers a rare combination of space, charm, and convenience. (id:50886)
Property Details
| MLS® Number | X12268146 |
| Property Type | Single Family |
| Community Name | Belleville Ward |
| Features | Level |
| Parking Space Total | 6 |
| Structure | Deck, Porch |
Building
| Bathroom Total | 2 |
| Bedrooms Above Ground | 4 |
| Bedrooms Total | 4 |
| Age | 100+ Years |
| Appliances | All, Dishwasher, Dryer, Microwave, Stove, Water Heater, Washer, Window Coverings, Refrigerator |
| Basement Development | Unfinished |
| Basement Type | N/a (unfinished) |
| Construction Style Attachment | Detached |
| Cooling Type | Window Air Conditioner |
| Exterior Finish | Vinyl Siding |
| Foundation Type | Stone |
| Half Bath Total | 1 |
| Heating Fuel | Natural Gas |
| Heating Type | Hot Water Radiator Heat |
| Stories Total | 2 |
| Size Interior | 1,500 - 2,000 Ft2 |
| Type | House |
| Utility Water | Municipal Water |
Parking
| No Garage |
Land
| Acreage | No |
| Sewer | Sanitary Sewer |
| Size Depth | 187 Ft |
| Size Frontage | 66 Ft |
| Size Irregular | 66 X 187 Ft |
| Size Total Text | 66 X 187 Ft |
Rooms
| Level | Type | Length | Width | Dimensions |
|---|---|---|---|---|
| Second Level | Bathroom | 3.51 m | 2.16 m | 3.51 m x 2.16 m |
| Second Level | Primary Bedroom | 4.03 m | 4.15 m | 4.03 m x 4.15 m |
| Second Level | Bedroom | 3.49 m | 3.27 m | 3.49 m x 3.27 m |
| Second Level | Bedroom | 4.78 m | 2.72 m | 4.78 m x 2.72 m |
| Second Level | Bedroom | 3.57 m | 2.71 m | 3.57 m x 2.71 m |
| Main Level | Foyer | 5.66 m | 1.93 m | 5.66 m x 1.93 m |
| Main Level | Kitchen | 3.58 m | 5.46 m | 3.58 m x 5.46 m |
| Main Level | Dining Room | 3.09 m | 4.53 m | 3.09 m x 4.53 m |
| Main Level | Living Room | 4.46 m | 3.98 m | 4.46 m x 3.98 m |
| Main Level | Laundry Room | 3.58 m | 1.63 m | 3.58 m x 1.63 m |
| Main Level | Bathroom | 2.1 m | 0.79 m | 2.1 m x 0.79 m |
Contact Us
Contact us for more information
Leslie Mcintyre
Salesperson
www.mcintyreandhagan.com/
357 Front Street
Belleville, Ontario K8N 2Z9
(613) 966-6060
(613) 966-2904
www.discoverroyallepage.ca/
Alicia Hagan
Salesperson
www.aliciasellsquinte.com/
357 Front Street
Belleville, Ontario K8N 2Z9
(613) 966-6060
(613) 966-2904
www.discoverroyallepage.ca/

























































































