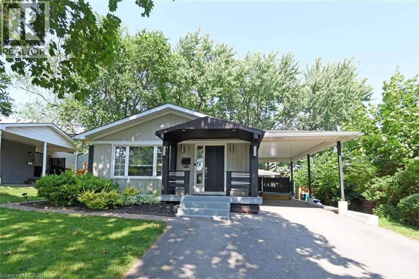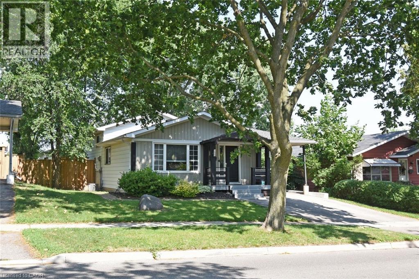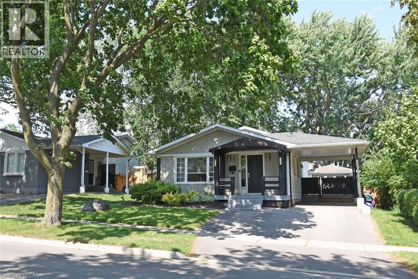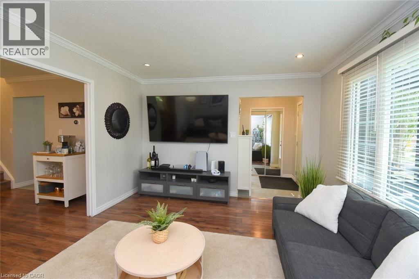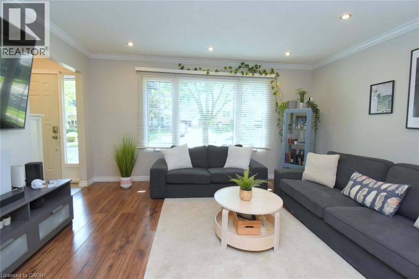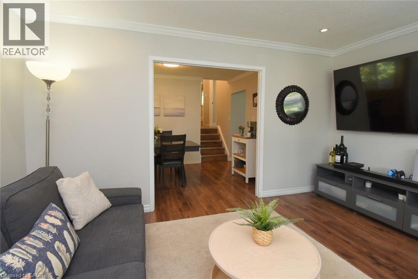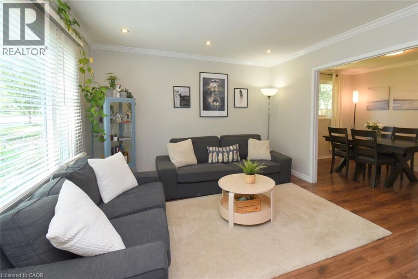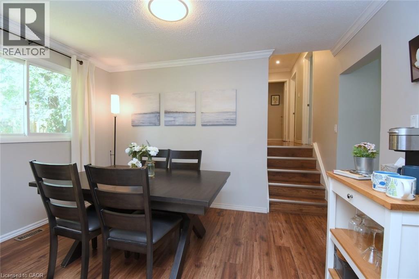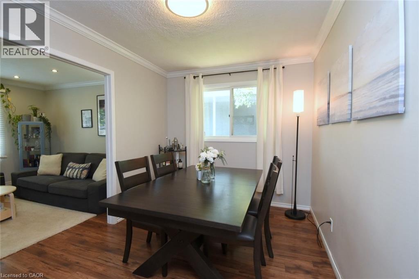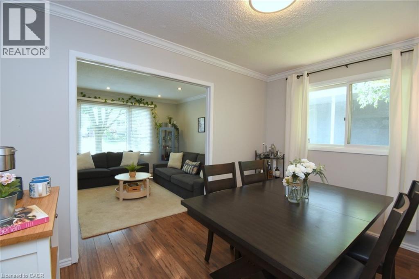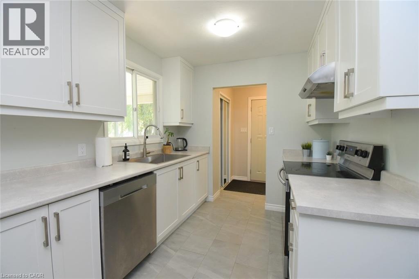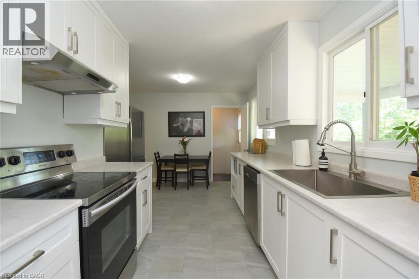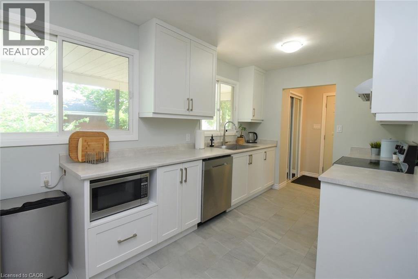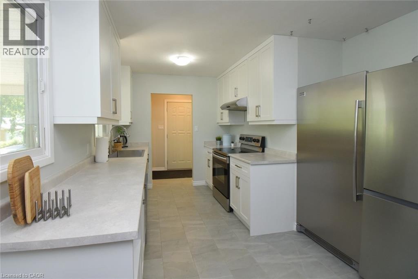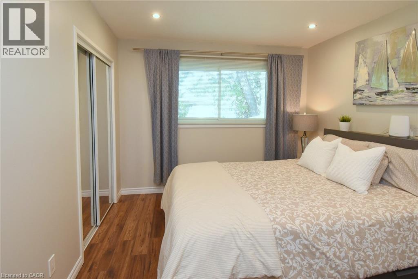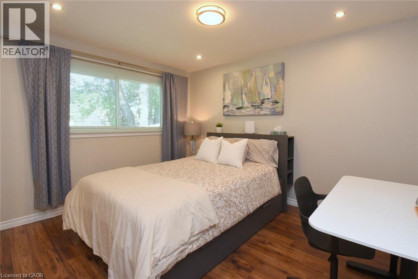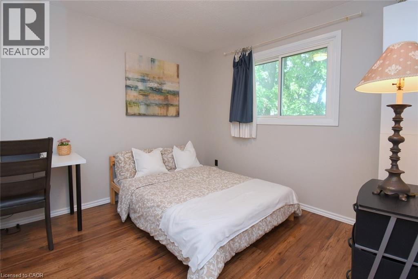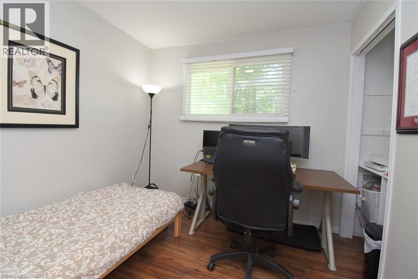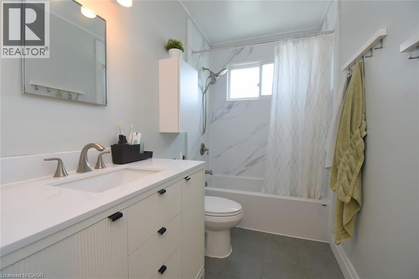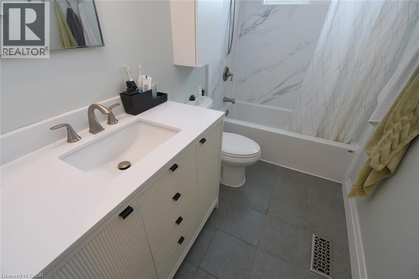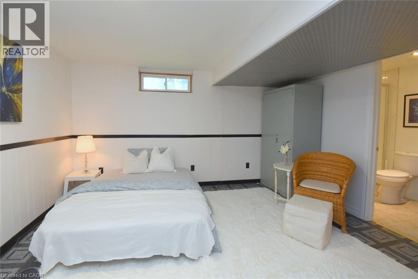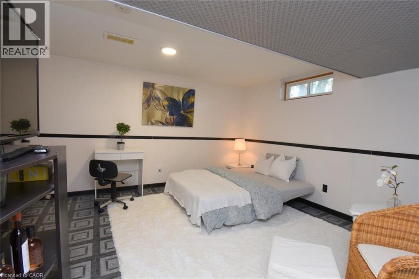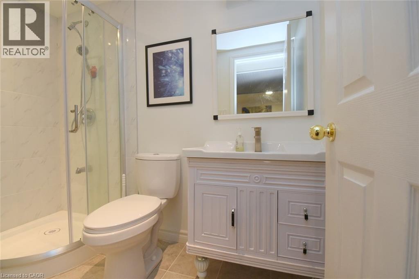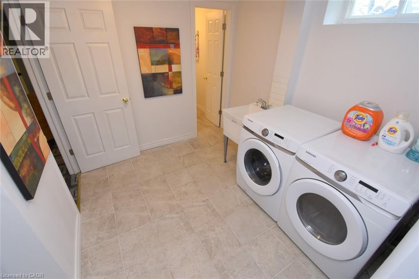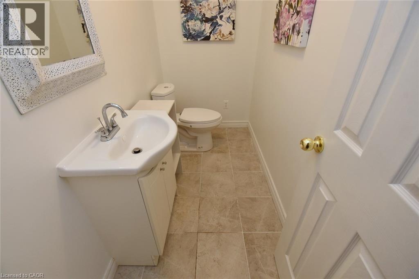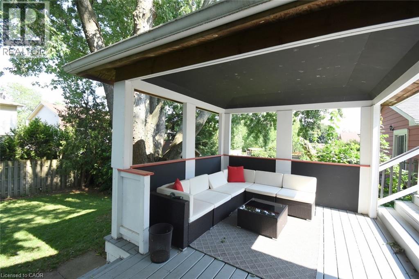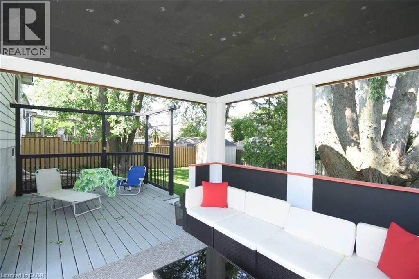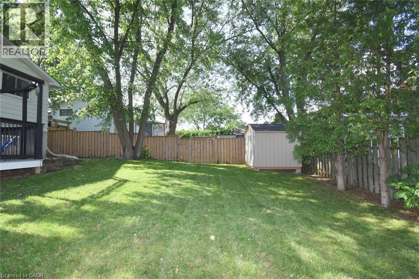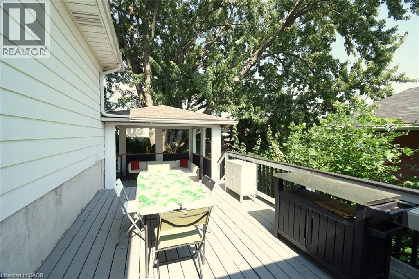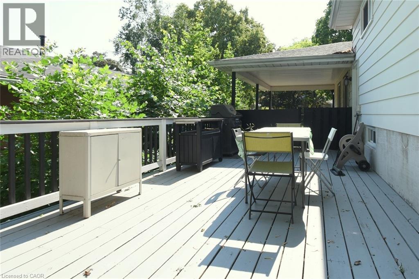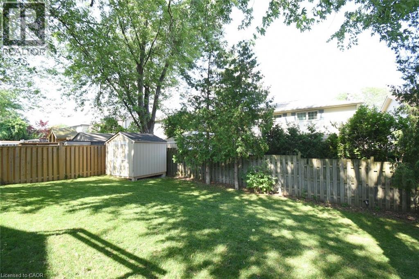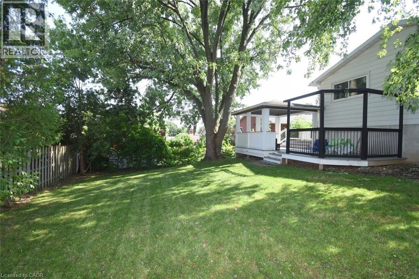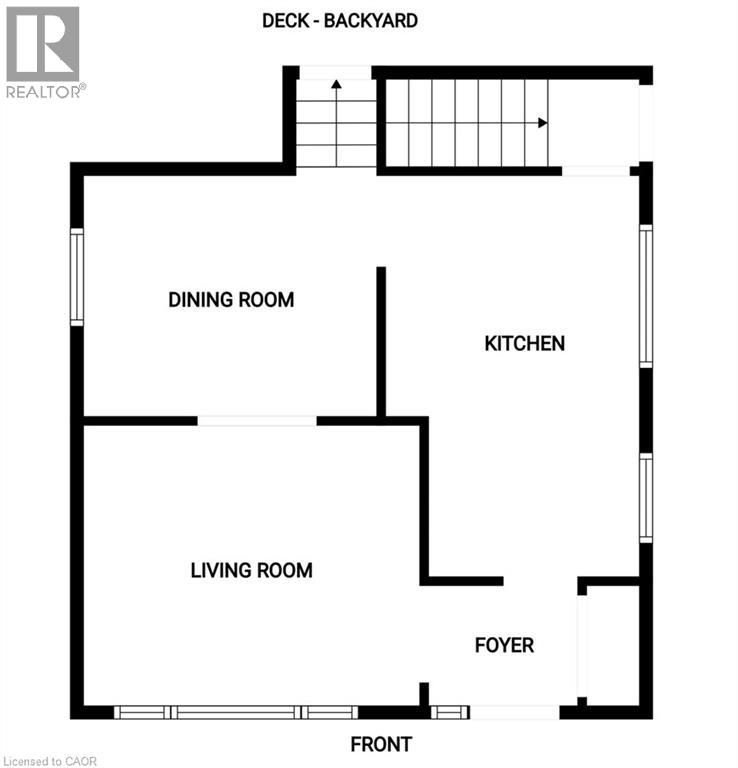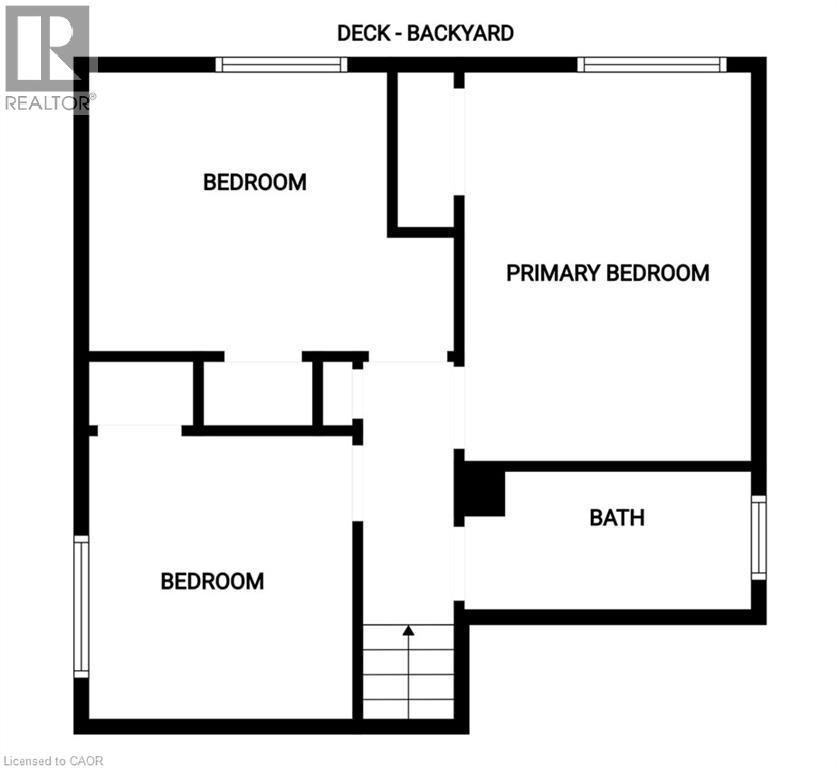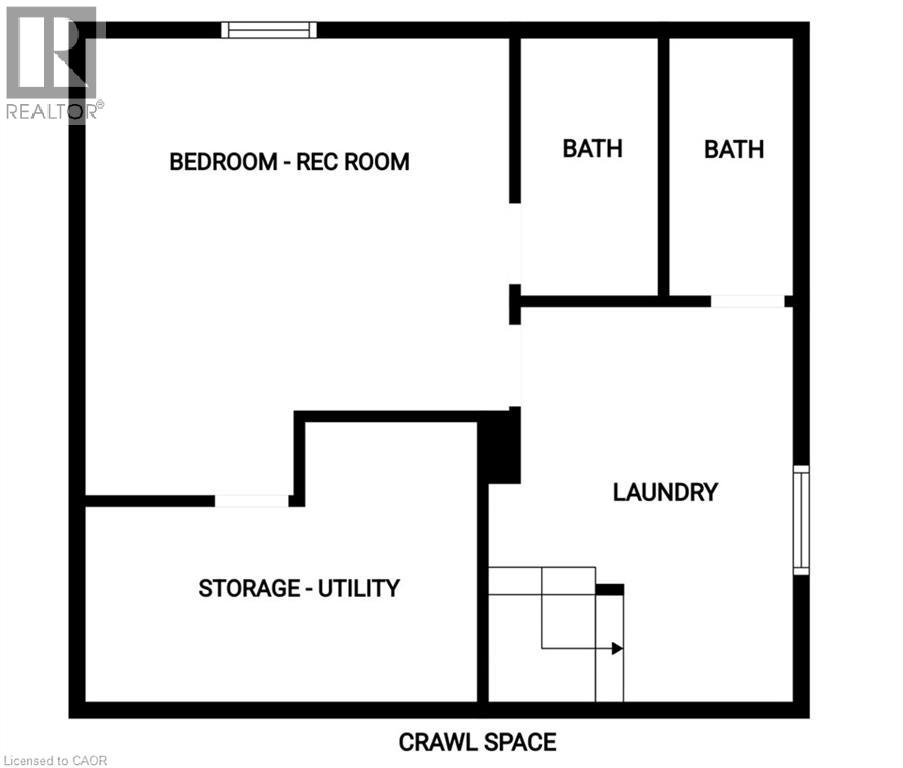2271 Sheffield Drive Burlington, Ontario L7P 2X4
$899,900
This beautiful home with many updates and upgrades combines smart design, flexible living space, and incredible natural light. The spacious living room and adjoining dining room, with elegant crown molding, also features beautiful wide-plank flooring and great space. A redesigned kitchen shines with gleaming white counters and cabinets, stainless steel appliances - including a full-size freezer, and opens into a sun-filled main floor thanks to huge windows throughout. The main bathroom has been tastefully redone, while the lower level adds exceptional value with two brand new bathrooms: a 2-piece off of the updated laundry area, and a private 3-piece ensuite off of a cozy sitting room and bedroom, perfect for in-laws, guests, or rental income with its own side entrance. You'll love the stylish curb appeal and the lush, mature treed backyard with a large deck and covered space for year-round enjoyment. A large crawlspace offers tons of storage, and the single carport with additional driveway space provides parking for three vehicles. This home, with it's wonderful curb appeal, is located in the family-friendly neighbourhood of Brant Hills, close to top schools, major transportation routes, shopping, parks, and more—this home offers comfort, convenience, and versatility all in one. (id:50886)
Property Details
| MLS® Number | 40747038 |
| Property Type | Single Family |
| Amenities Near By | Park, Schools, Shopping |
| Community Features | Community Centre |
| Features | Paved Driveway |
| Parking Space Total | 3 |
| Structure | Shed |
Building
| Bathroom Total | 3 |
| Bedrooms Above Ground | 3 |
| Bedrooms Total | 3 |
| Appliances | Dishwasher, Dryer, Freezer, Microwave, Refrigerator, Stove, Washer, Hood Fan, Window Coverings |
| Basement Development | Partially Finished |
| Basement Type | Full (partially Finished) |
| Constructed Date | 1973 |
| Construction Style Attachment | Detached |
| Cooling Type | Central Air Conditioning |
| Exterior Finish | Aluminum Siding, Vinyl Siding |
| Foundation Type | Poured Concrete |
| Half Bath Total | 1 |
| Heating Fuel | Natural Gas |
| Heating Type | Forced Air |
| Size Interior | 1,320 Ft2 |
| Type | House |
| Utility Water | Municipal Water |
Parking
| Carport |
Land
| Access Type | Highway Nearby |
| Acreage | No |
| Land Amenities | Park, Schools, Shopping |
| Sewer | Municipal Sewage System |
| Size Depth | 110 Ft |
| Size Frontage | 50 Ft |
| Size Irregular | 0.127 |
| Size Total | 0.127 Ac|under 1/2 Acre |
| Size Total Text | 0.127 Ac|under 1/2 Acre |
| Zoning Description | R3.2 |
Rooms
| Level | Type | Length | Width | Dimensions |
|---|---|---|---|---|
| Second Level | Bedroom | 9'0'' x 9'0'' | ||
| Second Level | Bedroom | 10'5'' x 10'2'' | ||
| Second Level | Primary Bedroom | 13'0'' x 10'5'' | ||
| Second Level | 4pc Bathroom | 10'8'' x 5'0'' | ||
| Basement | 2pc Bathroom | 8'0'' x 3'9'' | ||
| Basement | Laundry Room | 9'7'' x 8'6'' | ||
| Basement | 3pc Bathroom | 8'0'' x 4'0'' | ||
| Basement | Recreation Room | 14'11'' x 13'0'' | ||
| Main Level | Dining Room | 12'5'' x 8'7'' | ||
| Main Level | Living Room | 14'8'' x 11'10'' | ||
| Main Level | Kitchen | 15'8'' x 10'3'' |
https://www.realtor.ca/real-estate/28569310/2271-sheffield-drive-burlington
Contact Us
Contact us for more information
Alison Walsh
Broker of Record
3185 Walkers Line
Burlington, Ontario L7M 0E1
(905) 332-2207
www.yourhomesoldguaranteed.company/
Kelley Bartlett
Broker
3185 Walkers Line
Burlington, Ontario L7M 0E1
(905) 332-2207
www.yourhomesoldguaranteed.company/

