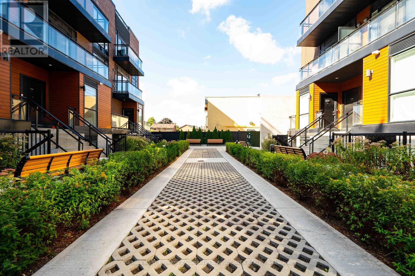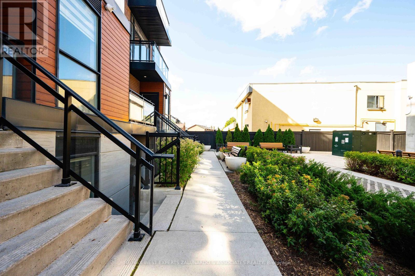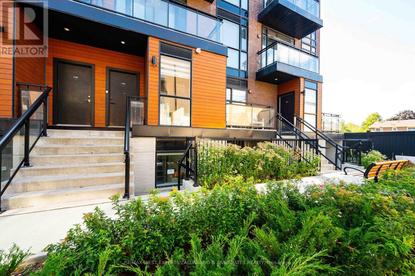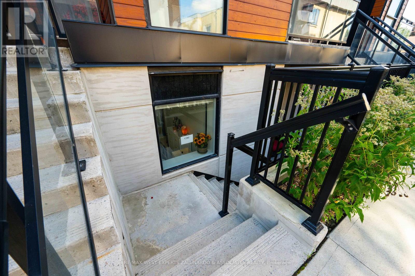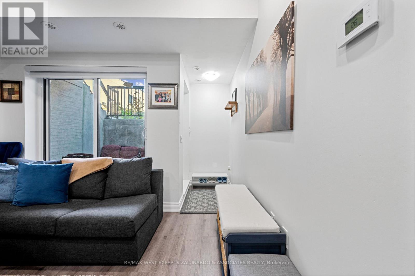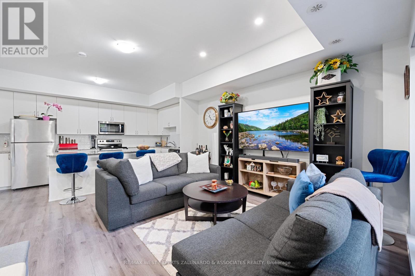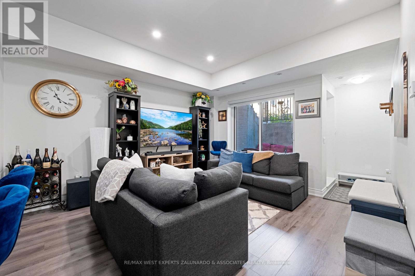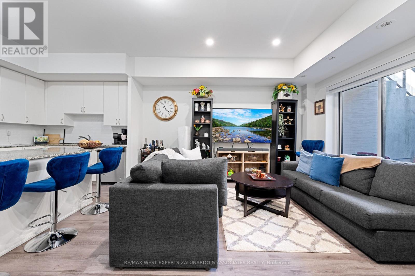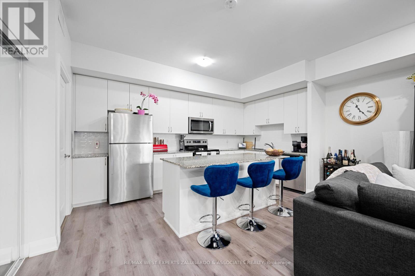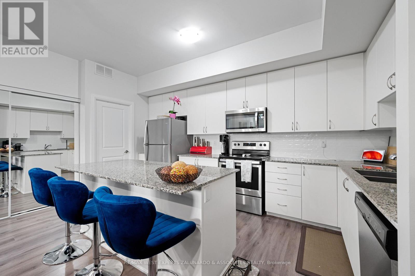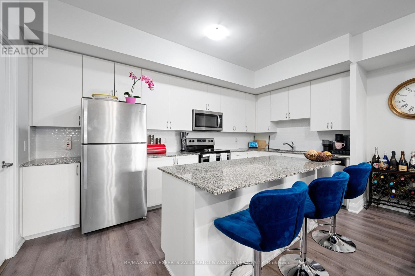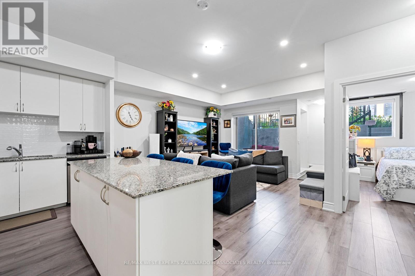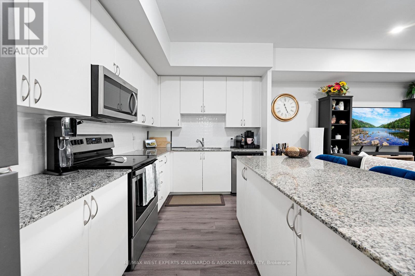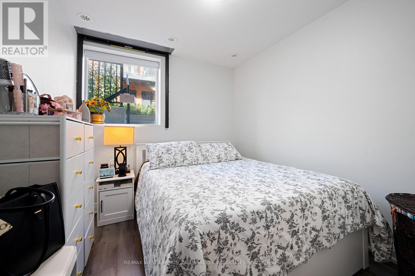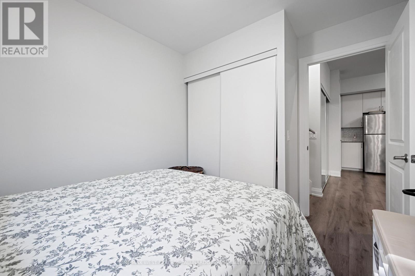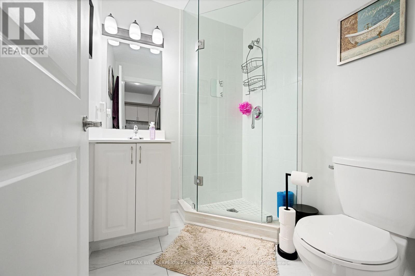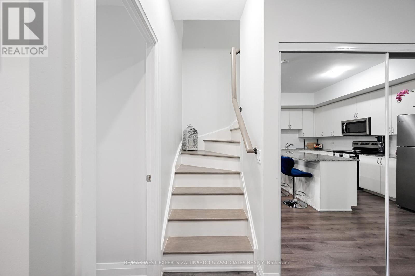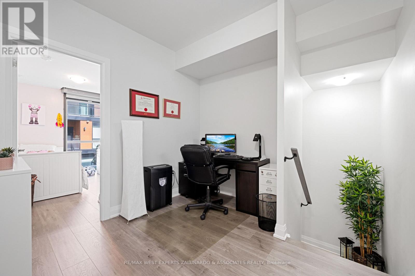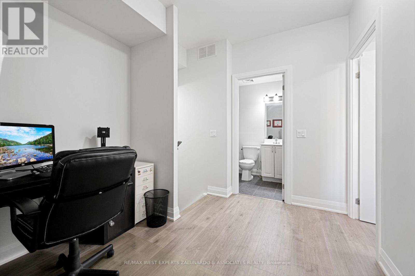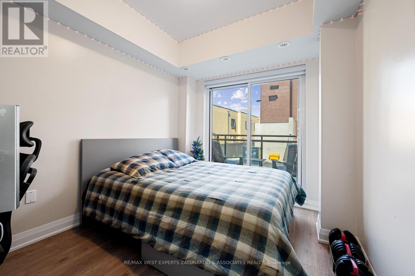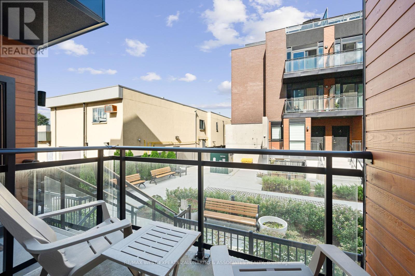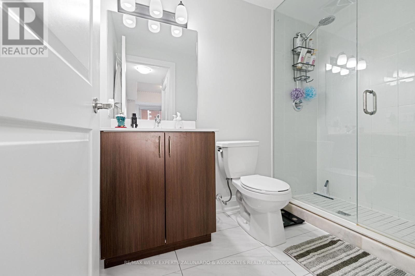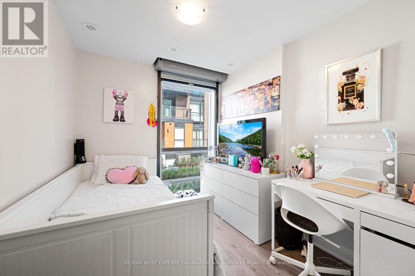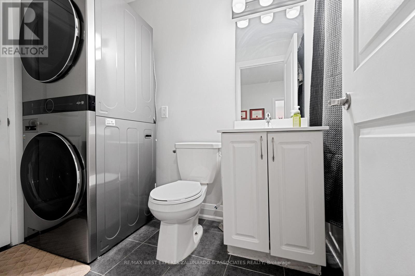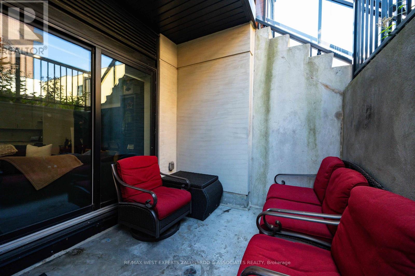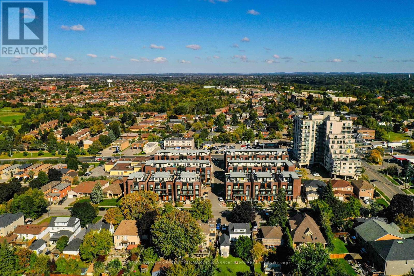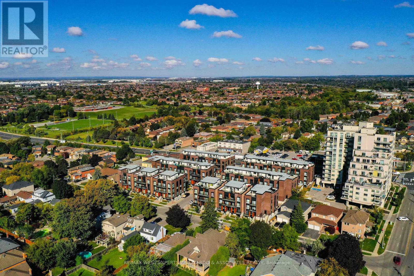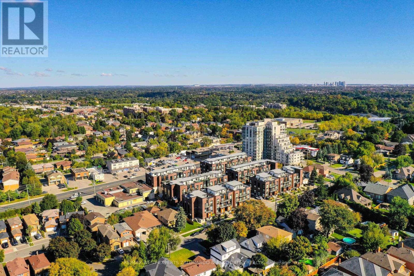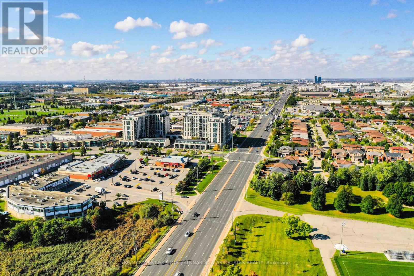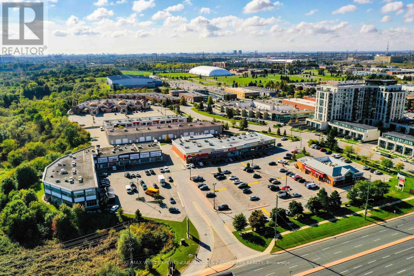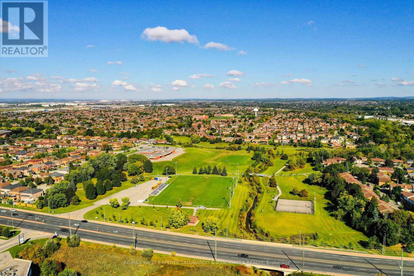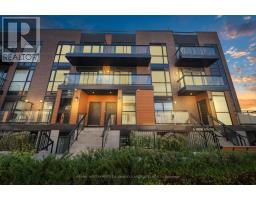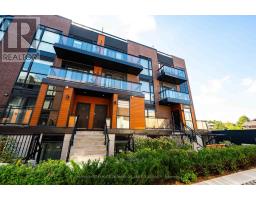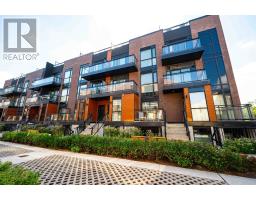C202 - 5299 Highway 7 Road Vaughan, Ontario L4L 1T4
$669,900Maintenance, Water
$484.22 Monthly
Maintenance, Water
$484.22 MonthlyWelcome To 5299 Hwy 7, Unit C202. A Modern 3 Bedroom, 3 Bathroom Stacked Townhome Offering 1,180 Sq-Ft Of Stylish, Functional Living Space In The Heart Of Woodbridge, With 9 Foot Smooth Ceilings And A Bright, Open Concept Layout, This Home Is Perfect For First Time Buyers, Young Families, Or Downsizers Seeking Low Maintenance Living Without Compromise. The Upgraded Kitchen Features A Large Island, Granite Countertops, And Ample Space For Cooking And Gathering. All Bedrooms Are Spacious And Filled With Natural Light, Including A Primary Suite With Its Own En And Generous Closet Space. Located In A Vibrant, Family Friendly Community, Public Transit Is Right At Your Doorstep With Direct Access To The Subway, While Shopping, Dining, Parks, And Major Amenities Are All Just Minutes Away Offering Exceptional Convenience And Connectivity. (id:50886)
Property Details
| MLS® Number | N12267738 |
| Property Type | Single Family |
| Community Name | Vaughan Grove |
| Community Features | Pet Restrictions |
| Features | Balcony |
| Parking Space Total | 1 |
Building
| Bathroom Total | 3 |
| Bedrooms Above Ground | 3 |
| Bedrooms Below Ground | 1 |
| Bedrooms Total | 4 |
| Amenities | Storage - Locker |
| Appliances | Dishwasher, Dryer, Microwave, Range, Stove, Washer, Window Coverings, Refrigerator |
| Cooling Type | Central Air Conditioning |
| Exterior Finish | Brick |
| Flooring Type | Laminate |
| Heating Fuel | Natural Gas |
| Heating Type | Forced Air |
| Stories Total | 2 |
| Size Interior | 1,000 - 1,199 Ft2 |
| Type | Row / Townhouse |
Parking
| Underground | |
| Garage |
Land
| Acreage | No |
Rooms
| Level | Type | Length | Width | Dimensions |
|---|---|---|---|---|
| Second Level | Bedroom 3 | 3.51 m | 2.44 m | 3.51 m x 2.44 m |
| Second Level | Primary Bedroom | 5.36 m | 2.47 m | 5.36 m x 2.47 m |
| Second Level | Den | 1.98 m | 1.86 m | 1.98 m x 1.86 m |
| Lower Level | Kitchen | 4.88 m | 3.66 m | 4.88 m x 3.66 m |
| Lower Level | Family Room | 4.85 m | 3.69 m | 4.85 m x 3.69 m |
| Lower Level | Bedroom 2 | 3.41 m | 2.62 m | 3.41 m x 2.62 m |
Contact Us
Contact us for more information
Mike Gatti
Salesperson
www.stevenzalunardo.com/
277 Cityview Blvd. Unit 16
Vaughan, Ontario L4H 5A4
(647) 962-4372
(905) 607-2003
www.stevenzalunardo.com/
Steven Zalunardo
Broker of Record
trevisonorth.ca/
www.facebook.com/zalunardos/?timeline_context_item_type=intro_card_work&timeline_context_ite
twitter.com/StevenZalunardo
www.linkedin.com/in/steven-zalunardo-35b75a86/
277 Cityview Blvd. Unit 16
Vaughan, Ontario L4H 5A4
(647) 962-4372
(905) 607-2003
www.stevenzalunardo.com/




