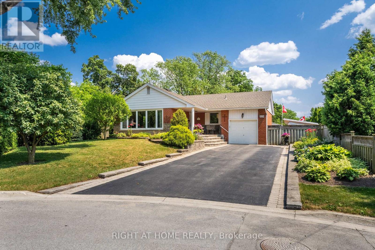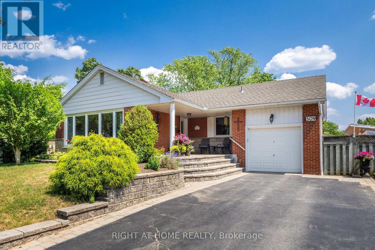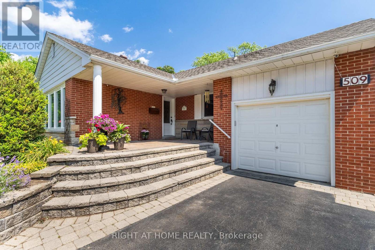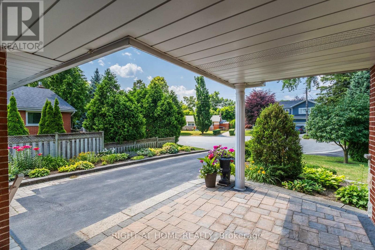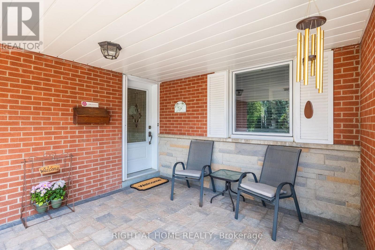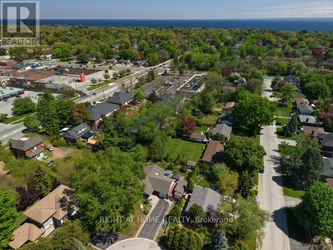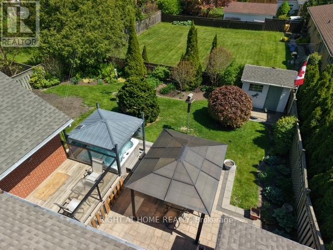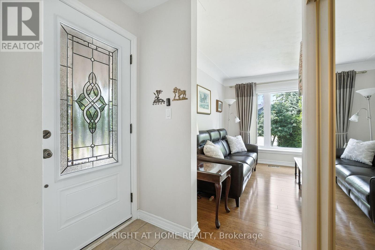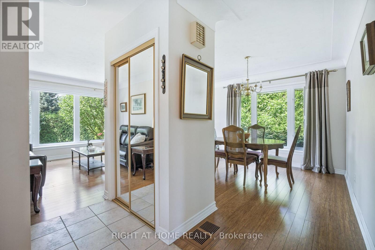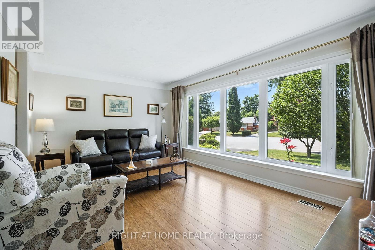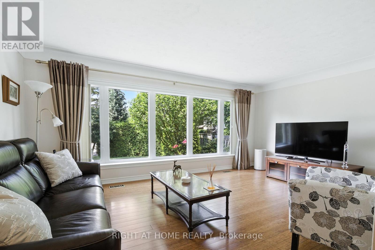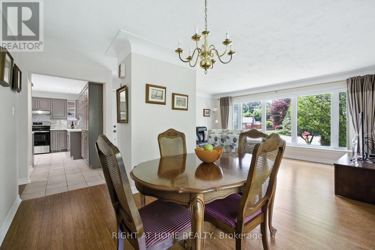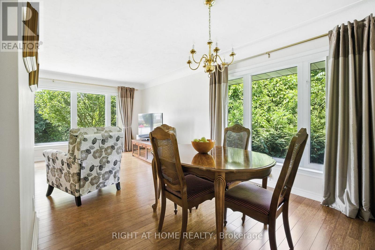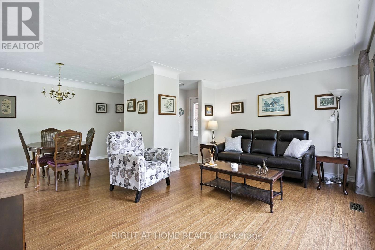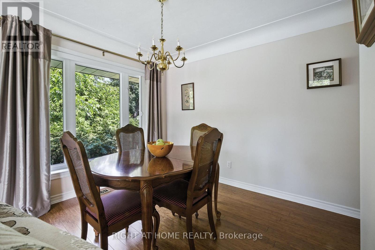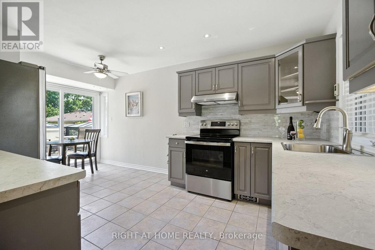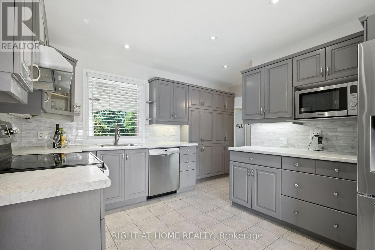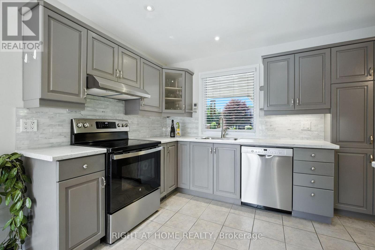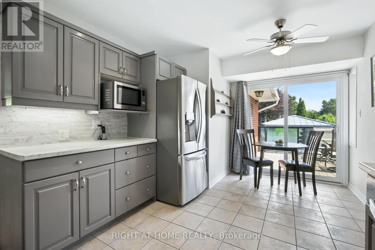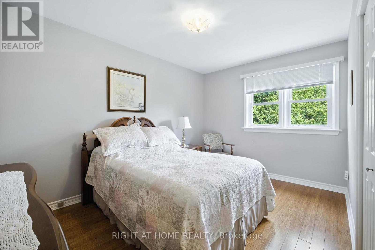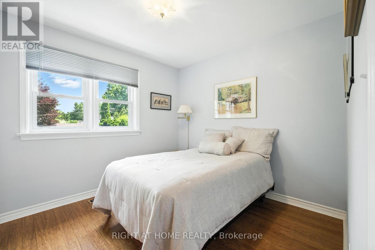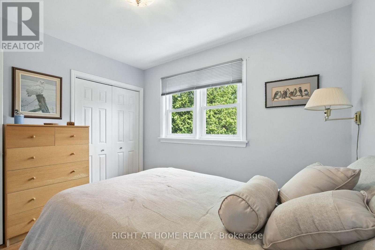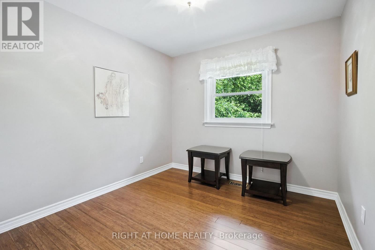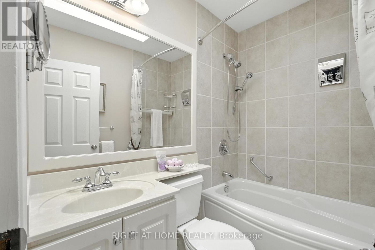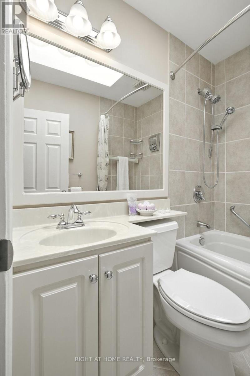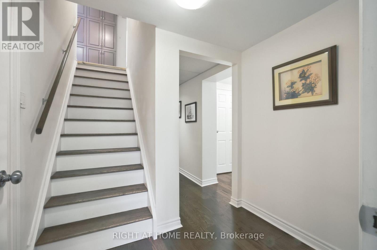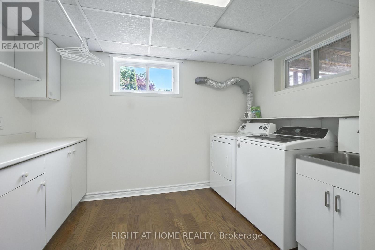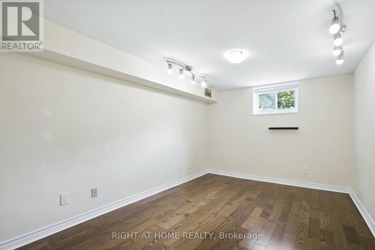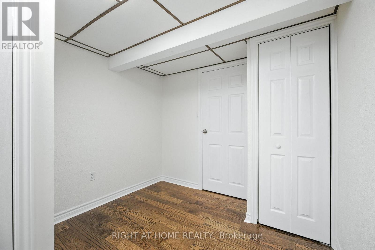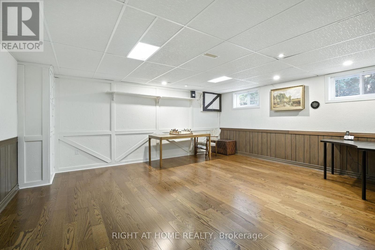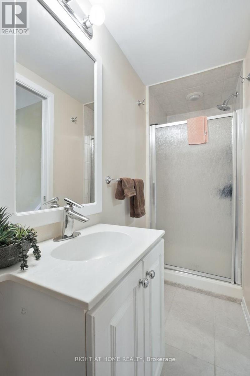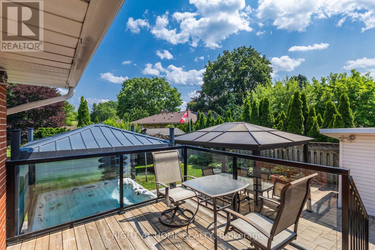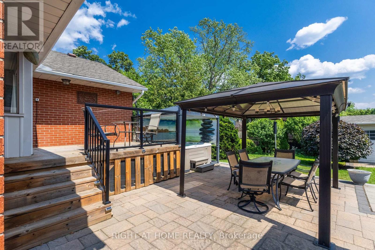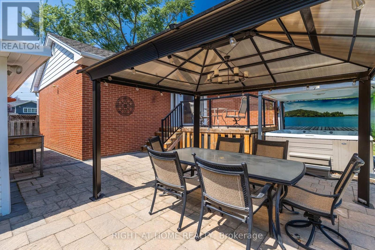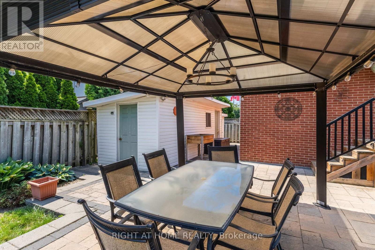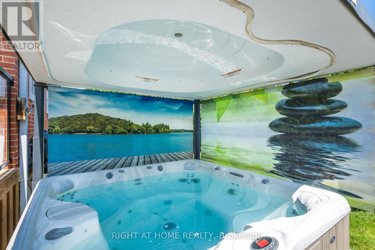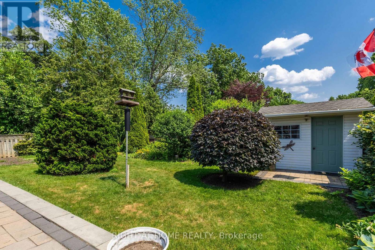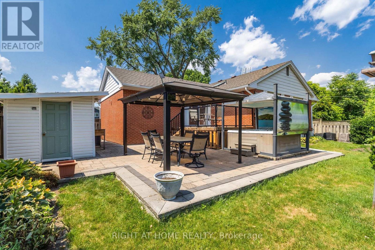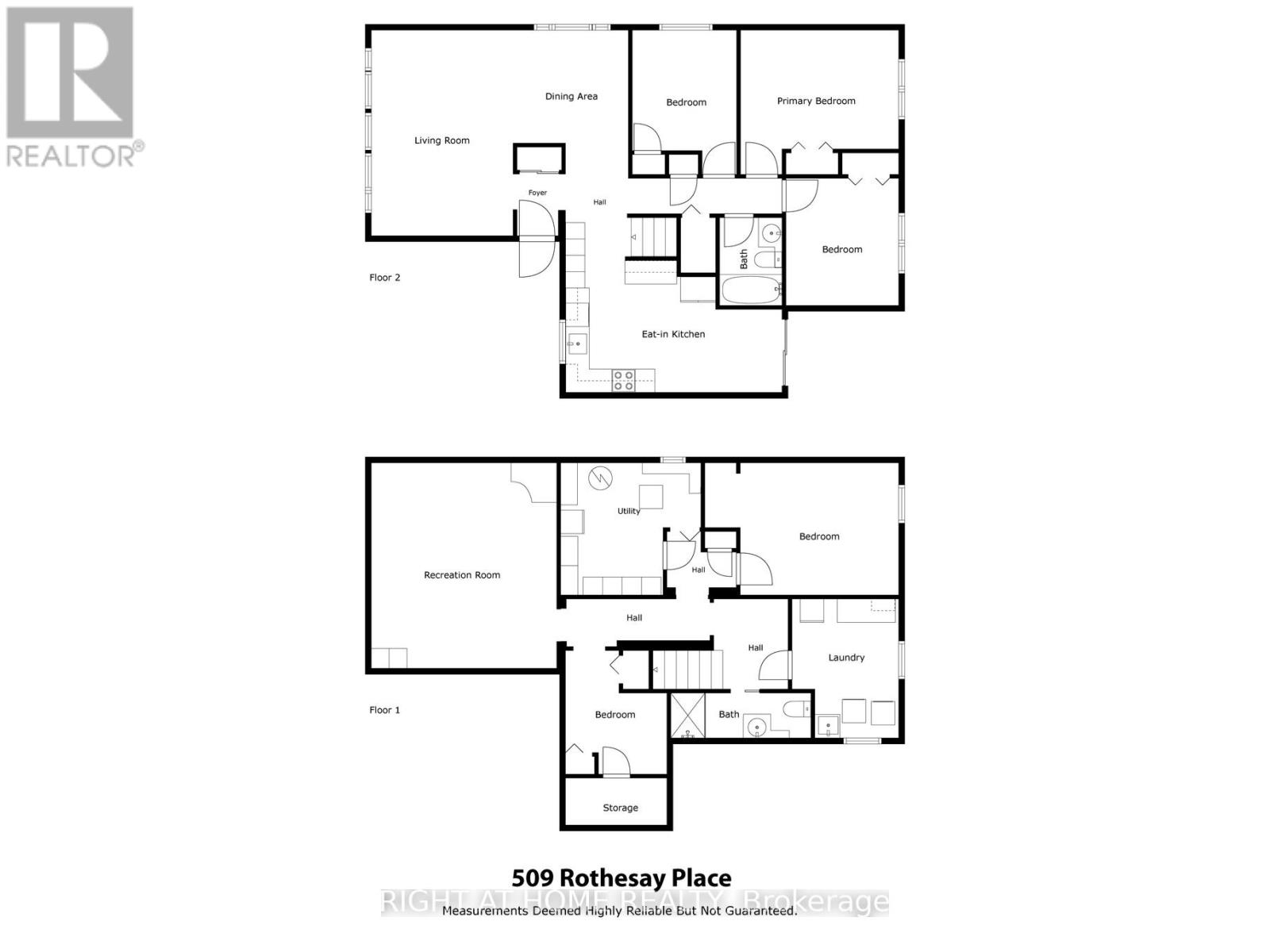509 Rothesay Place Burlington, Ontario L7N 3E3
4 Bedroom
2 Bathroom
1,100 - 1,500 ft2
Bungalow
Central Air Conditioning
Forced Air
Landscaped
$1,098,000
Superbly Updated 3+1 Bedroom Brick Bungalow in Prime location Tucked Away at the End of a Quiet Cul-de-Sac w/Easy Access to Walking/ Bike Trail! Numerous Improvements & Upgrades incl: Refinished Kitchen w/Dinette extension & Walkout to Deck/Patio, Sparkling 4 pc & 3 pc Baths, Windows, Extensive Hardwood & Porcelain Tile Flooring, Doors, Trim, Custom Blinds, Finished Basement, Deck, Patio, Front Porch, Hot Tub, Landscaping & more! Don't Miss This One! (id:50886)
Property Details
| MLS® Number | W12266928 |
| Property Type | Single Family |
| Community Name | Roseland |
| Amenities Near By | Park, Public Transit, Schools |
| Community Features | Community Centre |
| Equipment Type | Water Heater |
| Features | Cul-de-sac, Wooded Area, Level |
| Parking Space Total | 5 |
| Rental Equipment Type | Water Heater |
| Structure | Deck, Patio(s), Porch, Shed, Workshop |
Building
| Bathroom Total | 2 |
| Bedrooms Above Ground | 3 |
| Bedrooms Below Ground | 1 |
| Bedrooms Total | 4 |
| Age | 51 To 99 Years |
| Appliances | Hot Tub, Water Meter, Blinds, Central Vacuum, Dishwasher, Dryer, Freezer, Stove, Washer, Refrigerator |
| Architectural Style | Bungalow |
| Basement Development | Finished |
| Basement Type | N/a (finished) |
| Construction Style Attachment | Detached |
| Cooling Type | Central Air Conditioning |
| Exterior Finish | Brick |
| Flooring Type | Hardwood |
| Foundation Type | Block |
| Heating Fuel | Natural Gas |
| Heating Type | Forced Air |
| Stories Total | 1 |
| Size Interior | 1,100 - 1,500 Ft2 |
| Type | House |
| Utility Water | Municipal Water |
Parking
| Attached Garage | |
| Garage |
Land
| Acreage | No |
| Land Amenities | Park, Public Transit, Schools |
| Landscape Features | Landscaped |
| Sewer | Sanitary Sewer |
| Size Depth | 115 Ft ,8 In |
| Size Frontage | 64 Ft ,4 In |
| Size Irregular | 64.4 X 115.7 Ft |
| Size Total Text | 64.4 X 115.7 Ft|under 1/2 Acre |
| Zoning Description | R2.1 |
Rooms
| Level | Type | Length | Width | Dimensions |
|---|---|---|---|---|
| Basement | Other | 3.04 m | 2.43 m | 3.04 m x 2.43 m |
| Basement | Recreational, Games Room | 5.36 m | 4.57 m | 5.36 m x 4.57 m |
| Basement | Bedroom | 4.2 m | 3.23 m | 4.2 m x 3.23 m |
| Basement | Office | 3.1 m | 2.59 m | 3.1 m x 2.59 m |
| Basement | Laundry Room | 3.07 m | 2.86 m | 3.07 m x 2.86 m |
| Ground Level | Kitchen | 4.91 m | 3.2 m | 4.91 m x 3.2 m |
| Ground Level | Dining Room | 2.77 m | 2.83 m | 2.77 m x 2.83 m |
| Ground Level | Living Room | 5.45 m | 3.53 m | 5.45 m x 3.53 m |
| Ground Level | Primary Bedroom | 4.08 m | 2.86 m | 4.08 m x 2.86 m |
| Ground Level | Bedroom | 3.16 m | 2.86 m | 3.16 m x 2.86 m |
| Ground Level | Bedroom | 2.89 m | 2.74 m | 2.89 m x 2.74 m |
Utilities
| Cable | Installed |
| Electricity | Installed |
| Sewer | Installed |
https://www.realtor.ca/real-estate/28567300/509-rothesay-place-burlington-roseland-roseland
Contact Us
Contact us for more information
Nigel B. Maunder
Broker
www.nigelmaunder.com/
ca.linkedin.com/pub/nigel-maunder/28/556/2b2
Right At Home Realty
5111 New Street Unit 104
Burlington, Ontario L7L 1V2
5111 New Street Unit 104
Burlington, Ontario L7L 1V2
(905) 637-1700

