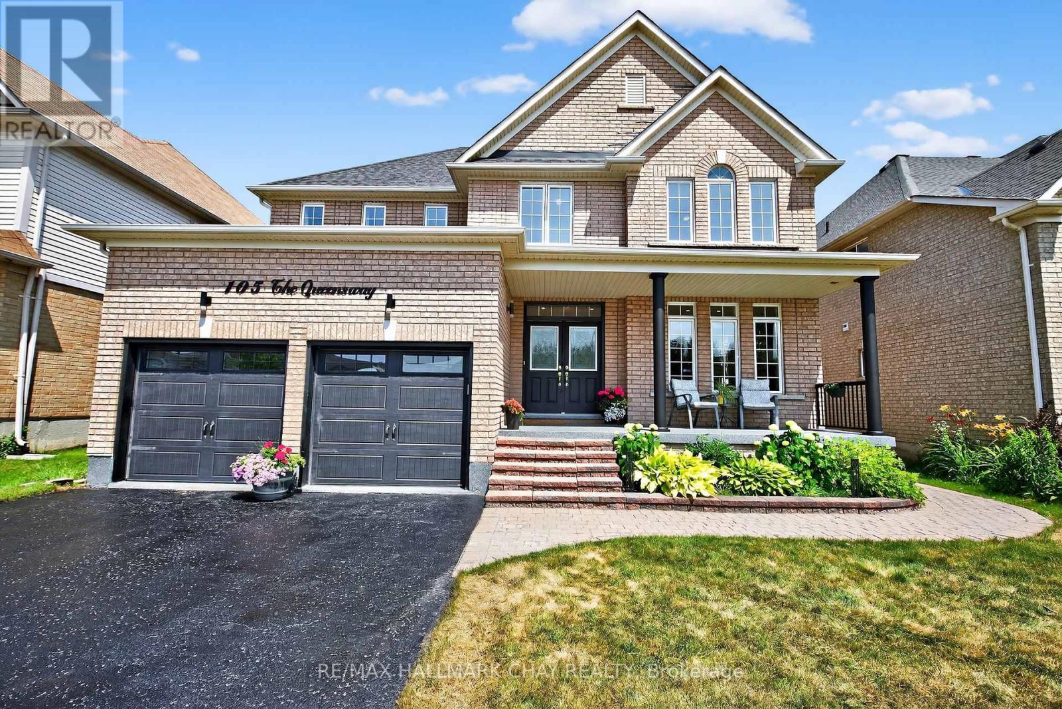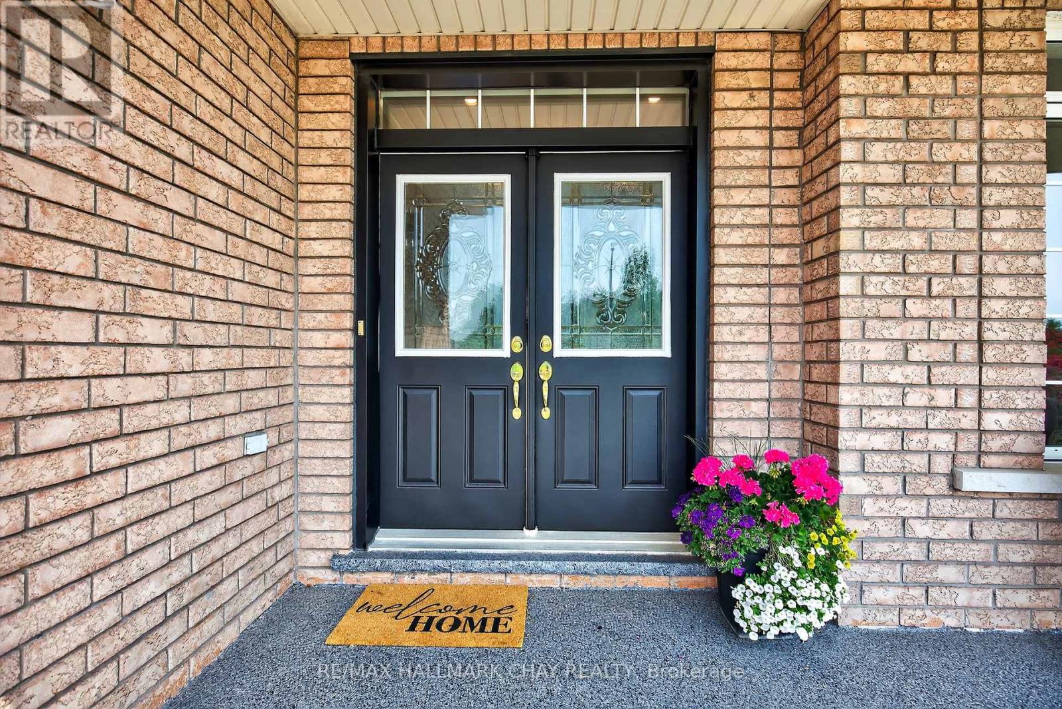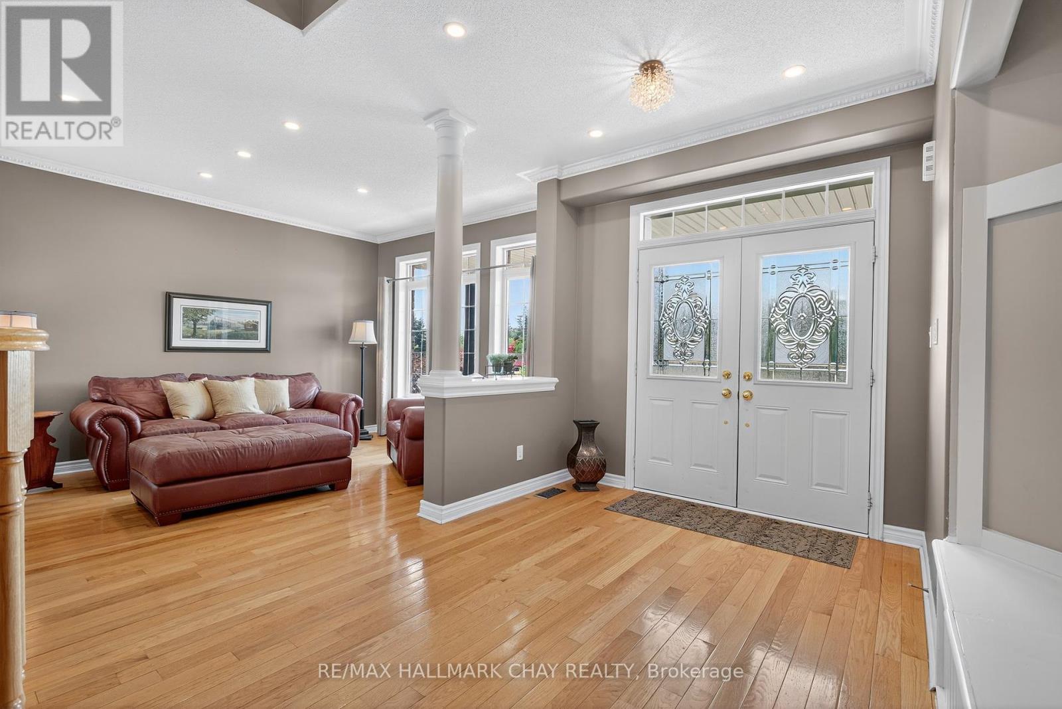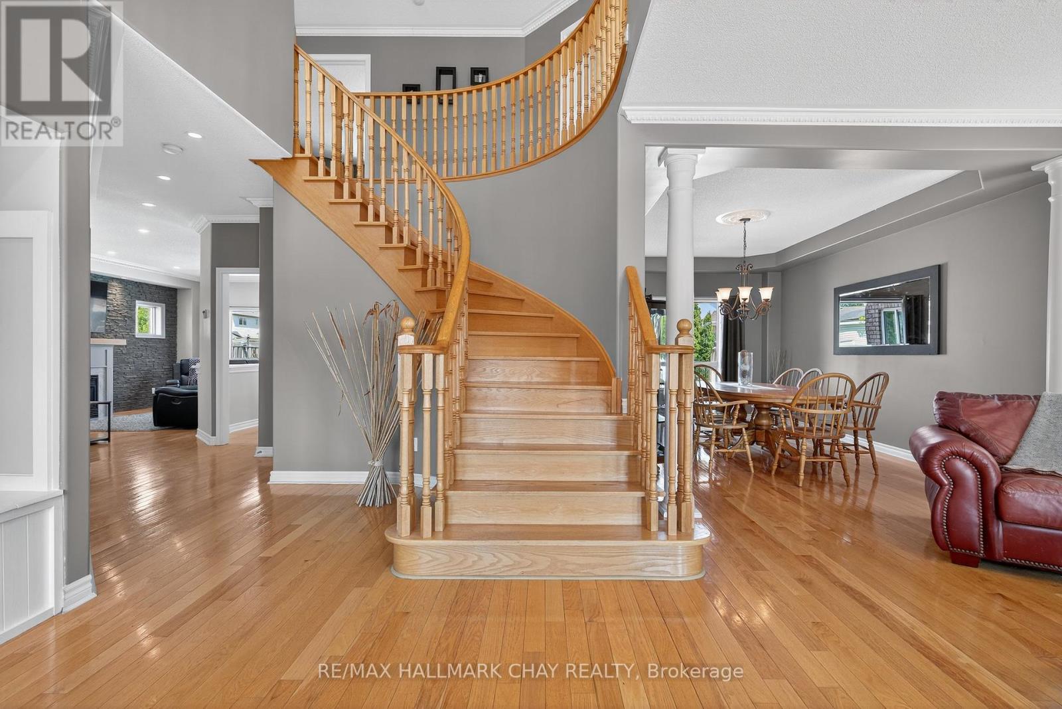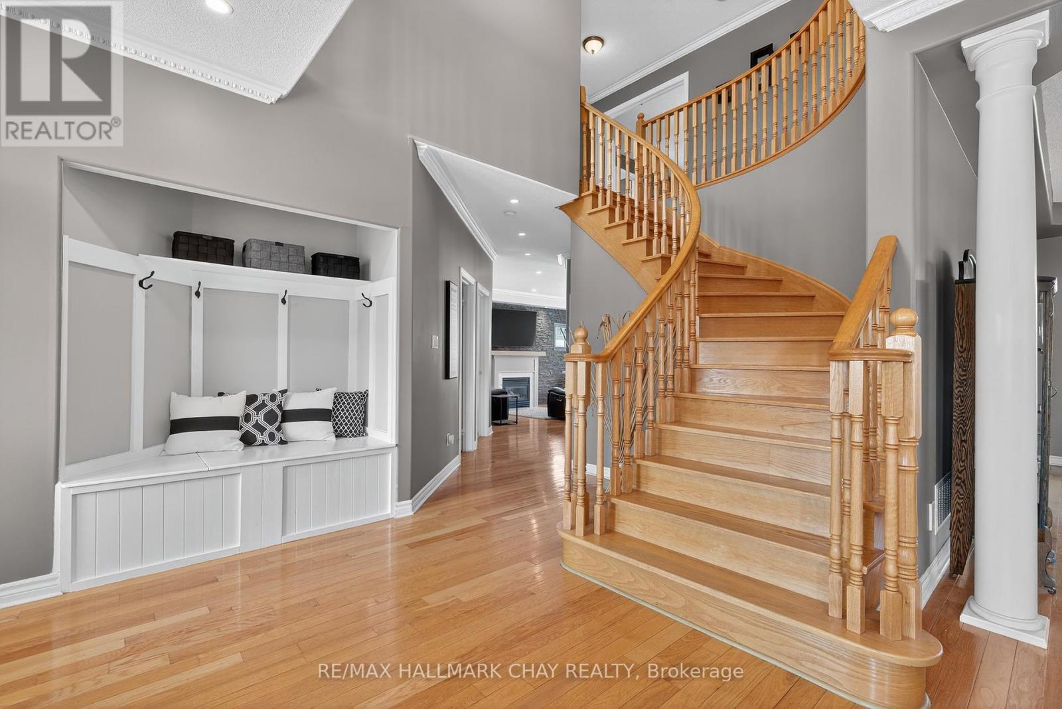105 The Queensway Barrie, Ontario L4M 0B2
$1,099,999
Nestled in the prestigious Hampton neighborhood, this stunning 2-storey residence blends refined luxury with everyday comfort, an entertainers dream and a family's sanctuary. Located directly across from a scenic park and just a short walk to three excellent schools, it offers the perfect balance of tranquility and convenience. Step into a luminous main floor with 9-foot ceilings, crown mouldings, and rich hardwood floors, all enhanced by 25 strategically placed pot lights, most with dimmer switches for tailored ambiance. The open-concept layout welcomes you into a stylish living area, anchored by a faux brick feature wall with fireplace and built-in TV, radiating warmth and charm. The chefs kitchen shines with granite countertops, a striking backsplash, and premium cabinetry all while offering open sightlines perfect for hosting and everyday living. Upstairs, spacious bedrooms provide peaceful retreats, while the finished basement expands your lifestyle with a 5th bedroom, 3-piece bath, private den, and a generous family room highlighted by a stunning stone-clad feature wall with its own fireplace and TV that elevates the space with comfort and style. Outdoors, your private oasis awaits: an 18x36 in-ground saltwater pool with a soothing water feature, framed by a newly epoxied pool deck. The garage floor and covered front porch have also been epoxied, combining durability with modern curb appeal. This is more than a home its a beautifully curated lifestyle, ready to be lived and loved in The Hamptons. (id:50886)
Property Details
| MLS® Number | S12266798 |
| Property Type | Single Family |
| Community Name | Innis-Shore |
| Amenities Near By | Park, Public Transit, Schools |
| Equipment Type | Water Heater |
| Features | Wooded Area, Flat Site, Conservation/green Belt, Sump Pump |
| Parking Space Total | 4 |
| Pool Features | Salt Water Pool |
| Pool Type | Inground Pool |
| Rental Equipment Type | Water Heater |
| Structure | Porch |
Building
| Bathroom Total | 4 |
| Bedrooms Above Ground | 4 |
| Bedrooms Below Ground | 1 |
| Bedrooms Total | 5 |
| Age | 16 To 30 Years |
| Amenities | Fireplace(s) |
| Appliances | Garage Door Opener Remote(s), Central Vacuum, Water Meter, Dishwasher, Garage Door Opener, Microwave, Stove, Refrigerator |
| Basement Development | Finished |
| Basement Type | Full (finished) |
| Construction Style Attachment | Detached |
| Cooling Type | Central Air Conditioning |
| Exterior Finish | Brick Veneer |
| Fireplace Present | Yes |
| Fireplace Total | 2 |
| Foundation Type | Concrete |
| Half Bath Total | 1 |
| Heating Fuel | Natural Gas |
| Heating Type | Forced Air |
| Stories Total | 2 |
| Size Interior | 2,500 - 3,000 Ft2 |
| Type | House |
| Utility Water | Municipal Water |
Parking
| Attached Garage | |
| Garage |
Land
| Acreage | No |
| Fence Type | Fenced Yard |
| Land Amenities | Park, Public Transit, Schools |
| Landscape Features | Landscaped |
| Sewer | Sanitary Sewer |
| Size Depth | 119 Ft ,10 In |
| Size Frontage | 49 Ft ,2 In |
| Size Irregular | 49.2 X 119.9 Ft |
| Size Total Text | 49.2 X 119.9 Ft |
| Zoning Description | Single Family |
Rooms
| Level | Type | Length | Width | Dimensions |
|---|---|---|---|---|
| Second Level | Bathroom | 3.65 m | 1.71 m | 3.65 m x 1.71 m |
| Second Level | Loft | 3.25 m | 2.44 m | 3.25 m x 2.44 m |
| Second Level | Bathroom | 2.74 m | 3.05 m | 2.74 m x 3.05 m |
| Second Level | Primary Bedroom | 5.49 m | 3.96 m | 5.49 m x 3.96 m |
| Second Level | Bedroom 2 | 4.93 m | 3.35 m | 4.93 m x 3.35 m |
| Second Level | Bedroom 3 | 3.45 m | 4.28 m | 3.45 m x 4.28 m |
| Second Level | Bedroom 4 | 3.35 m | 3.96 m | 3.35 m x 3.96 m |
| Basement | Bedroom | 3.81 m | 3.15 m | 3.81 m x 3.15 m |
| Basement | Bathroom | 3.51 m | 1.52 m | 3.51 m x 1.52 m |
| Basement | Den | 2.74 m | 2.44 m | 2.74 m x 2.44 m |
| Basement | Family Room | 9.14 m | 3.66 m | 9.14 m x 3.66 m |
| Ground Level | Living Room | 3.35 m | 4.88 m | 3.35 m x 4.88 m |
| Ground Level | Dining Room | 3.35 m | 4.88 m | 3.35 m x 4.88 m |
| Ground Level | Kitchen | 4.93 m | 5.12 m | 4.93 m x 5.12 m |
| Ground Level | Great Room | 3.35 m | 5.49 m | 3.35 m x 5.49 m |
| Ground Level | Laundry Room | 3.66 m | 3.05 m | 3.66 m x 3.05 m |
| Ground Level | Bathroom | 1.52 m | 2.13 m | 1.52 m x 2.13 m |
Utilities
| Cable | Installed |
| Electricity | Installed |
| Sewer | Installed |
https://www.realtor.ca/real-estate/28567235/105-the-queensway-barrie-innis-shore-innis-shore
Contact Us
Contact us for more information
Steve Scott
Salesperson
112 Caplan Ave, 100171
Barrie, Ontario L4N 9J2
(705) 722-7100

