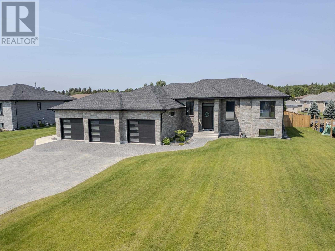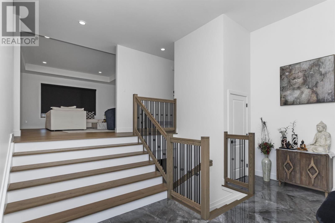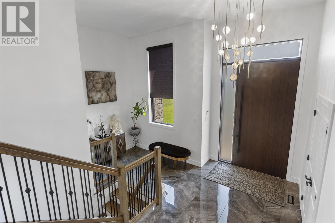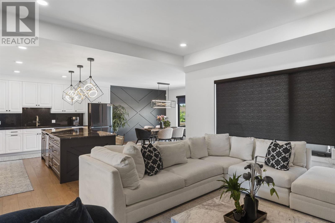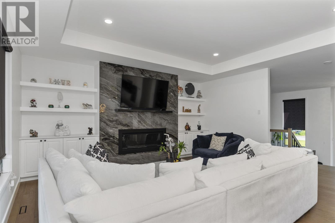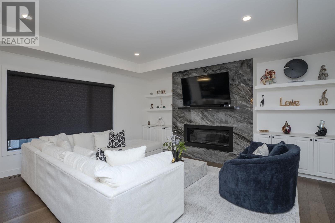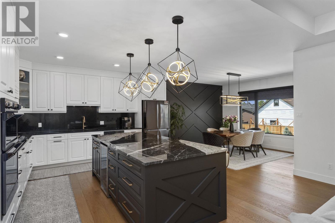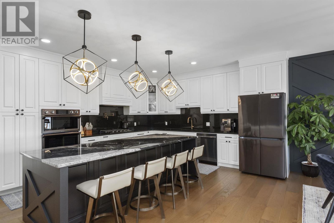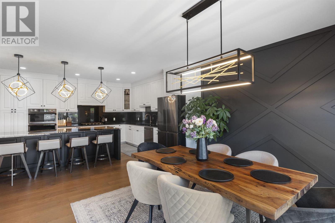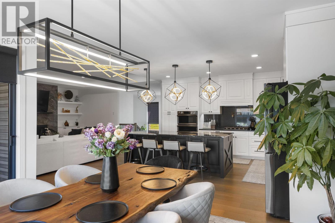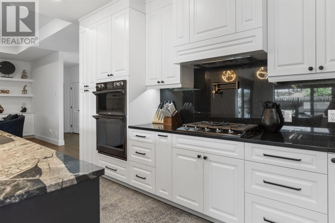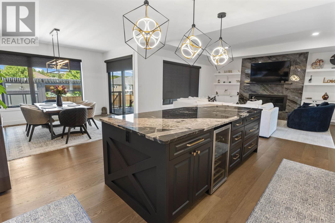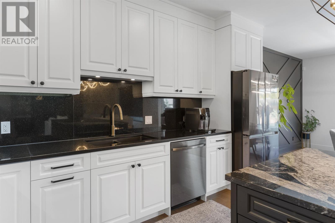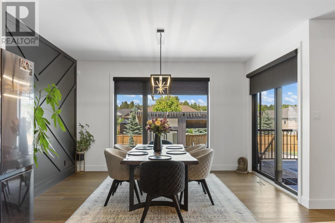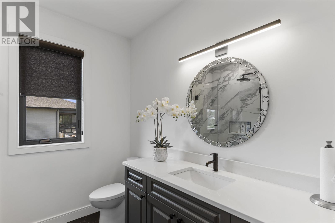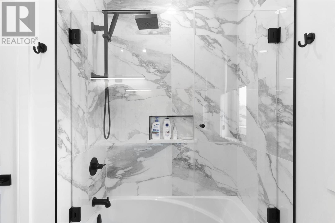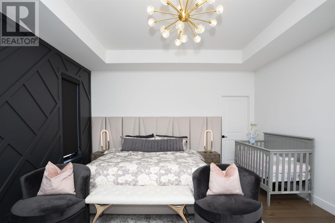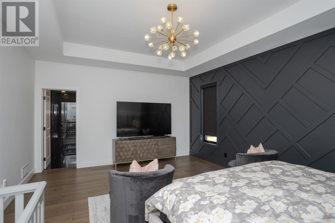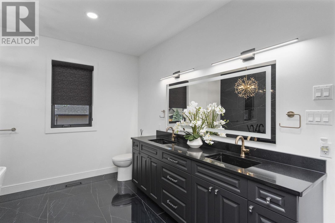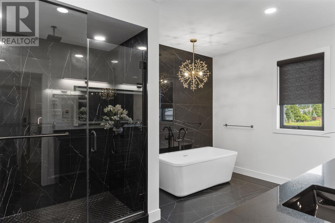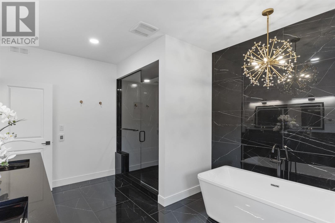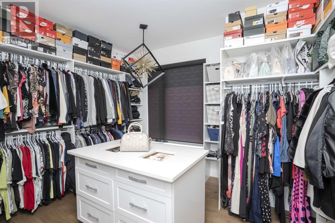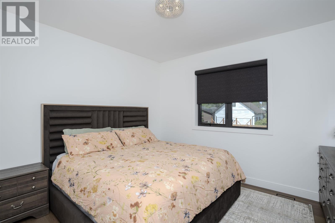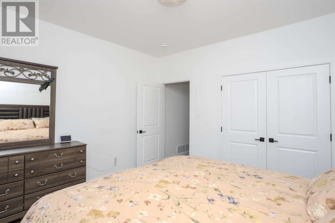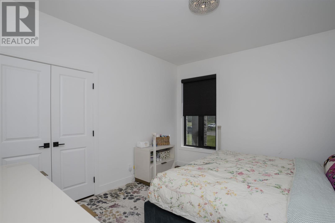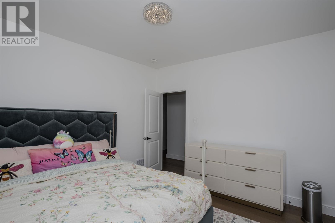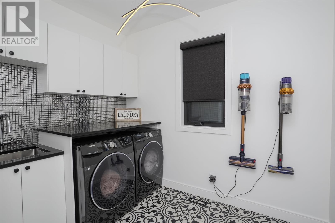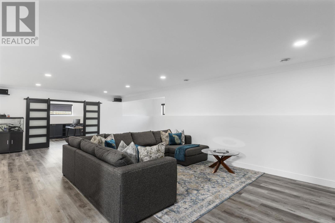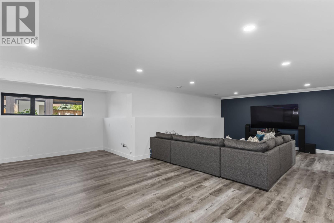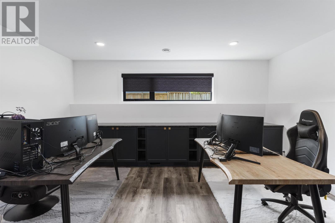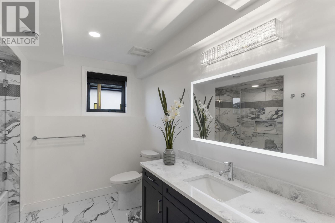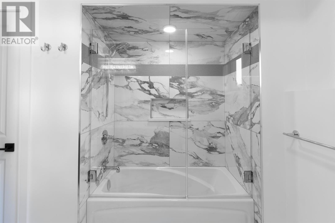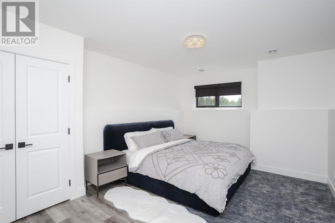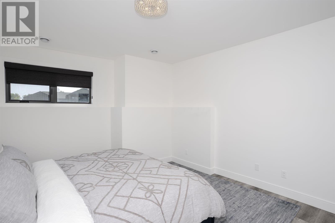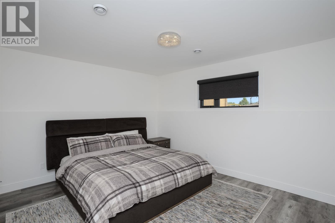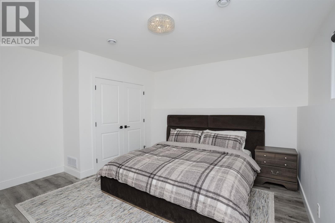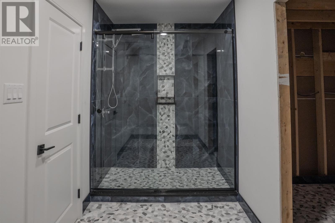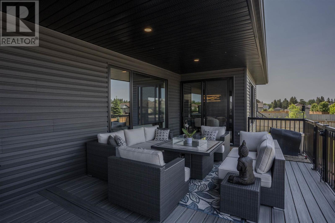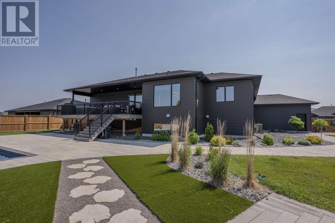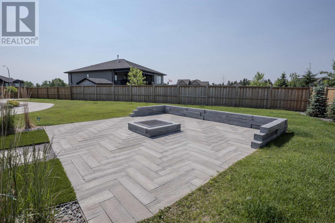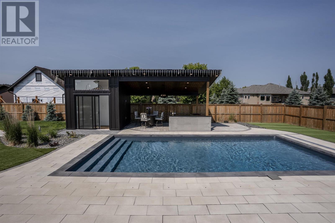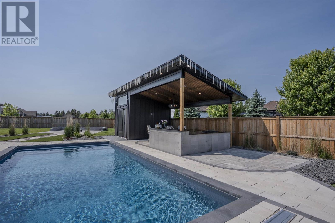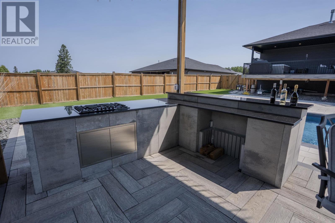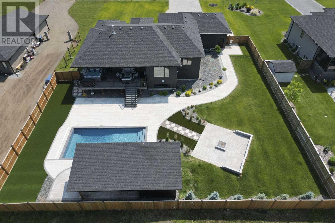2111 Magnolia Dr Thunder Bay, Ontario P7K 0J3
$2,200,000
STATE OF THE ART RESIDENCE, BUILT EXCLUSIVELY BY C.KELOS HOMES LTD. With classic designer décor throughout, this 3+2 bedroom home, is truly one of a kind. Every feature of this home has been created with quality and care. High end finishes, top of the line appliances and all the extras you would expect in such a prestigious home. The Malibu rear yard features a 16 x 32 saltwater pool with outdoor kitchen and modern cabana. Your whole family will enjoy the outdoor hot tub, wood burning firepit, and enormous fenced yard. The heated, 1200 sq.ft., 3 car garage is perfect for all the toys big and small! An extensive feature sheet is available, with all the rest of the impressive details of this spectacular residence. (id:50886)
Property Details
| MLS® Number | TB252039 |
| Property Type | Single Family |
| Community Name | Thunder Bay |
| Communication Type | High Speed Internet |
| Features | Interlocking Driveway |
| Pool Features | Heated Pool |
| Pool Type | Pool, Inground Pool |
| Storage Type | Storage Shed |
| Structure | Deck, Patio(s), Shed |
Building
| Bathroom Total | 4 |
| Bedrooms Above Ground | 3 |
| Bedrooms Below Ground | 2 |
| Bedrooms Total | 5 |
| Appliances | Microwave Built-in, Dishwasher, Oven - Built-in, Central Vacuum, Hot Water Instant, Wine Fridge, Stove, Dryer, Washer |
| Architectural Style | Bi-level |
| Basement Development | Finished |
| Basement Type | Full (finished) |
| Constructed Date | 2021 |
| Construction Style Attachment | Detached |
| Cooling Type | Central Air Conditioning |
| Exterior Finish | Stone, Vinyl |
| Fireplace Present | Yes |
| Fireplace Total | 1 |
| Foundation Type | Poured Concrete |
| Half Bath Total | 1 |
| Heating Fuel | Natural Gas |
| Heating Type | Forced Air |
| Size Interior | 2,150 Ft2 |
| Utility Water | Municipal Water |
Parking
| Garage | |
| Attached Garage |
Land
| Access Type | Road Access |
| Acreage | No |
| Fence Type | Fenced Yard |
| Landscape Features | Sprinkler System |
| Sewer | Septic System |
| Size Frontage | 114.8300 |
| Size Total Text | 1/2 - 1 Acre |
Rooms
| Level | Type | Length | Width | Dimensions |
|---|---|---|---|---|
| Basement | Recreation Room | 16.3 x 39.1 (L shape - x 24.9) | ||
| Basement | Office | 16.4 x 12 | ||
| Basement | Bedroom | 14.1 x 11.9 | ||
| Basement | Bedroom | 16.9 x 12.1 | ||
| Basement | Bathroom | 1 pce | ||
| Basement | Bathroom | 4 pce | ||
| Main Level | Living Room | 18.10 x 16.11 | ||
| Main Level | Primary Bedroom | 14.9 x 18.6 | ||
| Main Level | Kitchen | 16.2 x 15.5 | ||
| Main Level | Bedroom | 12.10 x 11.11 | ||
| Main Level | Bedroom | 12.2 x 11.11 | ||
| Main Level | Laundry Room | 7.3 x 9.9 | ||
| Main Level | Ensuite | 5 pce | ||
| Main Level | Bathroom | 4 pce |
Utilities
| Cable | Available |
| Electricity | Available |
| Natural Gas | Available |
https://www.realtor.ca/real-estate/28570523/2111-magnolia-dr-thunder-bay-thunder-bay
Contact Us
Contact us for more information
Wendy Siltamaki
Broker
www.wendysiltamaki.com/
1141 Barton St
Thunder Bay, Ontario P7B 5N3
(807) 623-5011
(807) 623-3056
WWW.ROYALLEPAGETHUNDERBAY.COM

