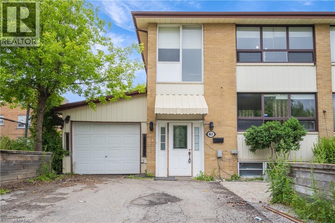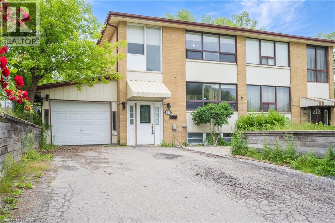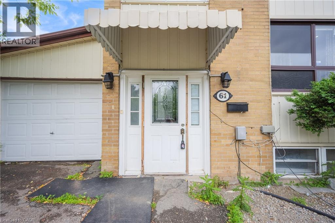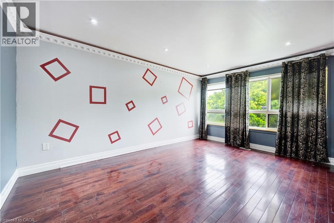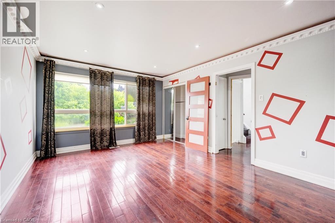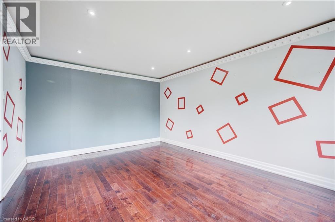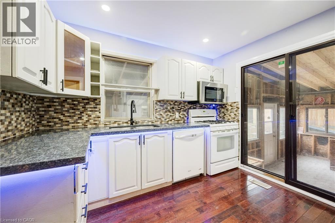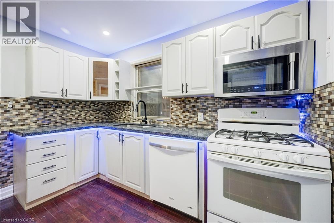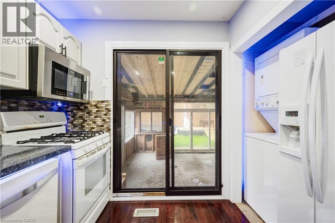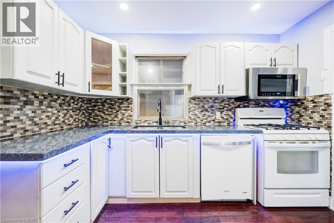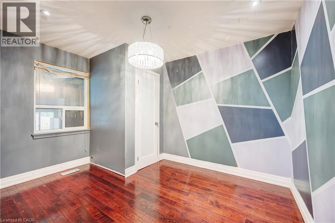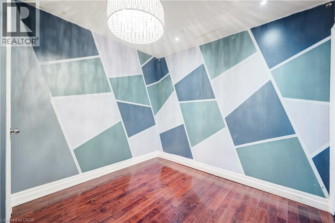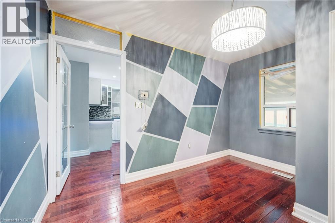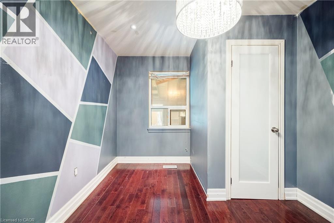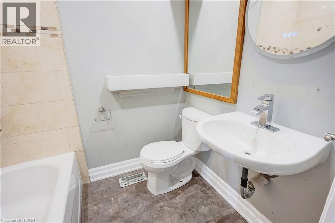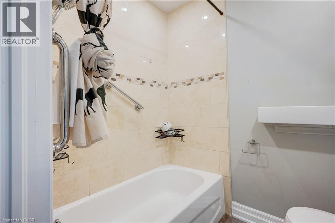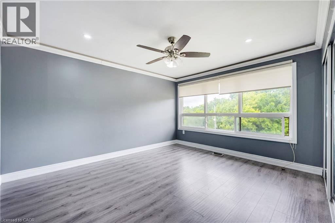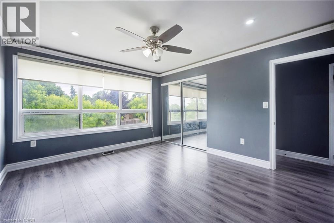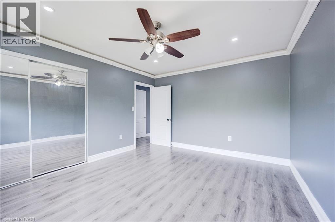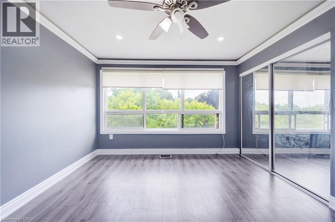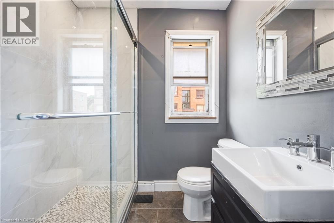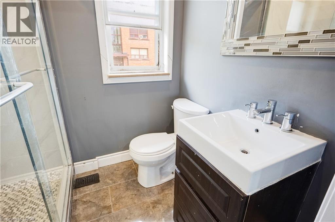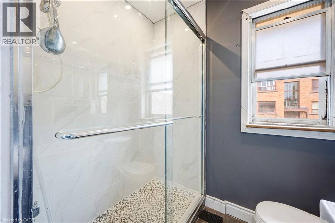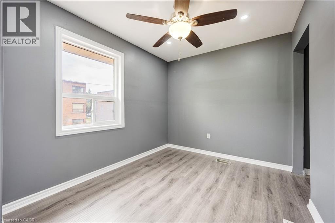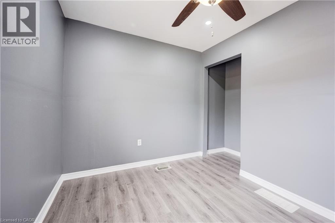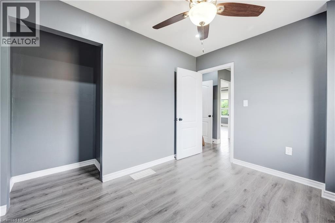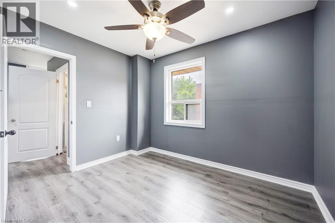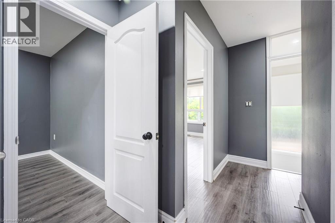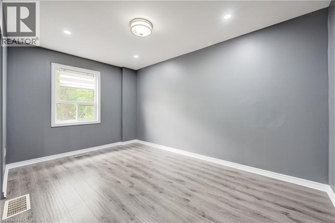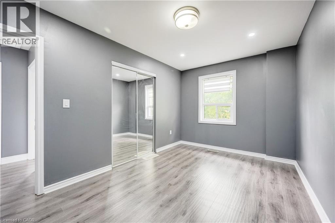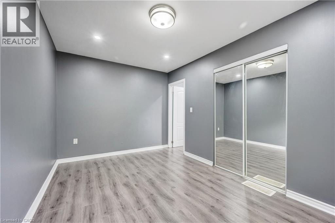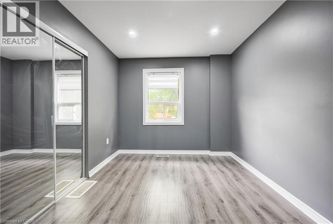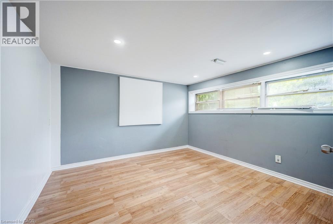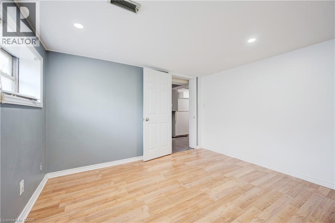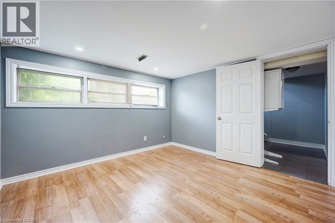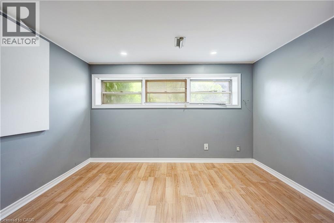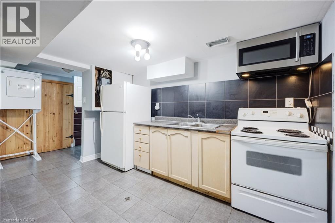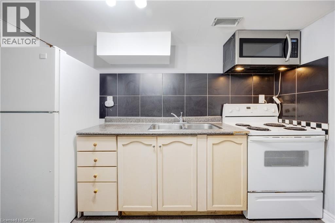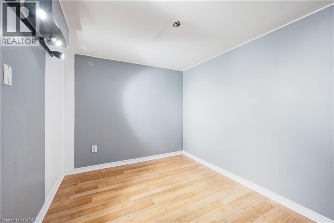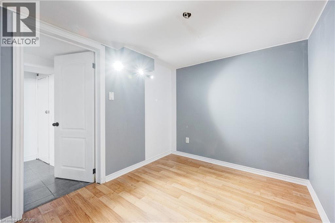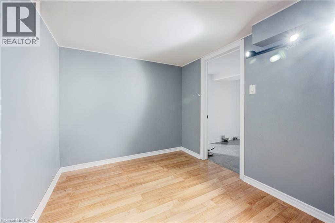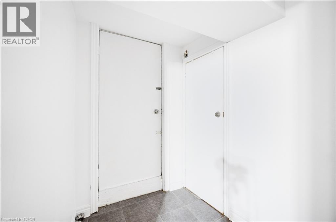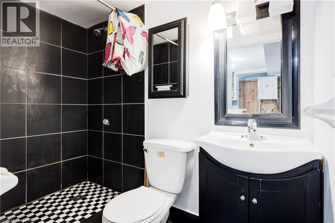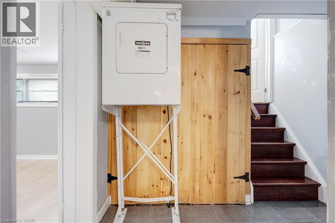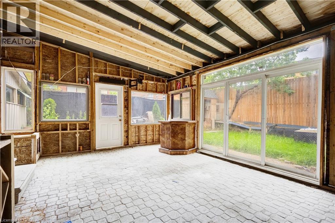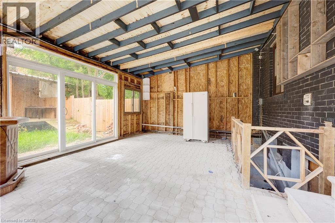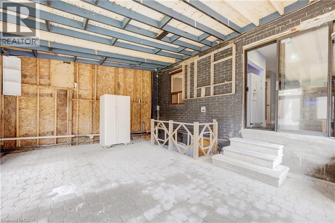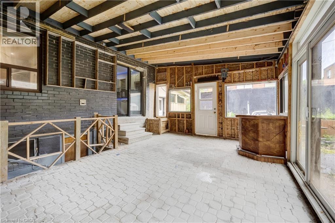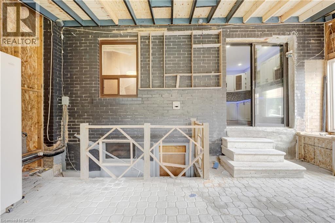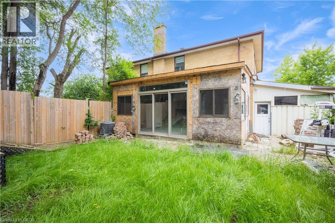61 Clarence Street Brampton, Ontario L6W 1S4
$699,000
Exceptional Opportunity with Unmatched Location & Potential. This spacious 4+1 bedroom, 3 bathroom semi-detached home is brimming with potential and perfectly situated in a desirable, family-friendly neighbourhood. Directly across the street from Etobicoke Creek, enjoy peaceful views and the convenience of walking trails just steps from your front door — a rare offering in today’s market. Inside, you'll find a functional layout with hardwood flooring on the main level, generously sized principal rooms, and three large bedrooms on the upper floor. A separate entrance leads to a fully equipped in law suite with its own kitchenette, bedroom, bathroom, and living area — ideal for extended family or potential rental income. While the home awaits your personal vision it offers an incredible canvas. Surrounded by nature, yet close to schools, parks, shopping, and transit, this is a unique opportunity to own in a sought-after location with endless opportunities and boundless potential. Taxes estimated as per city’s website. Property is being sold under Power of Sale. Sold as is, where is. RSA (id:50886)
Property Details
| MLS® Number | 40749400 |
| Property Type | Single Family |
| Amenities Near By | Hospital, Park, Place Of Worship, Public Transit, Schools |
| Equipment Type | Furnace, Water Heater |
| Parking Space Total | 5 |
| Rental Equipment Type | Furnace, Water Heater |
Building
| Bathroom Total | 3 |
| Bedrooms Above Ground | 4 |
| Bedrooms Total | 4 |
| Architectural Style | 2 Level |
| Basement Development | Finished |
| Basement Type | Full (finished) |
| Constructed Date | 1958 |
| Construction Style Attachment | Semi-detached |
| Cooling Type | Central Air Conditioning |
| Exterior Finish | Brick |
| Heating Fuel | Natural Gas |
| Heating Type | Forced Air |
| Stories Total | 2 |
| Size Interior | 1,717 Ft2 |
| Type | House |
| Utility Water | Municipal Water |
Parking
| Attached Garage |
Land
| Access Type | Road Access |
| Acreage | No |
| Land Amenities | Hospital, Park, Place Of Worship, Public Transit, Schools |
| Sewer | Municipal Sewage System |
| Size Depth | 100 Ft |
| Size Frontage | 37 Ft |
| Size Total Text | Under 1/2 Acre |
| Zoning Description | R1a |
Rooms
| Level | Type | Length | Width | Dimensions |
|---|---|---|---|---|
| Second Level | Bedroom | 11'9'' x 13'10'' | ||
| Second Level | Bedroom | 8'10'' x 14'4'' | ||
| Second Level | Bedroom | 8'6'' x 10'6'' | ||
| Second Level | 4pc Bathroom | 5'0'' x 6'9'' | ||
| Basement | Den | 11'0'' x 12'3'' | ||
| Basement | Den | 10'11'' x 7'10'' | ||
| Basement | 3pc Bathroom | 9'4'' x 4'6'' | ||
| Basement | Kitchen | 9'4'' x 11'9'' | ||
| Main Level | Living Room | 11'11'' x 16'0'' | ||
| Main Level | Bedroom | 9'3'' x 12'2'' | ||
| Main Level | Kitchen | 11'0'' x 12'2'' | ||
| Main Level | 3pc Bathroom | 4'9'' x 6'11'' |
https://www.realtor.ca/real-estate/28577555/61-clarence-street-brampton
Contact Us
Contact us for more information
Jessica Magill
Salesperson
(905) 575-7217
1595 Upper James St Unit 4b
Hamilton, Ontario L9B 0H7
(905) 575-5478
(905) 575-7217
www.remaxescarpment.com/

