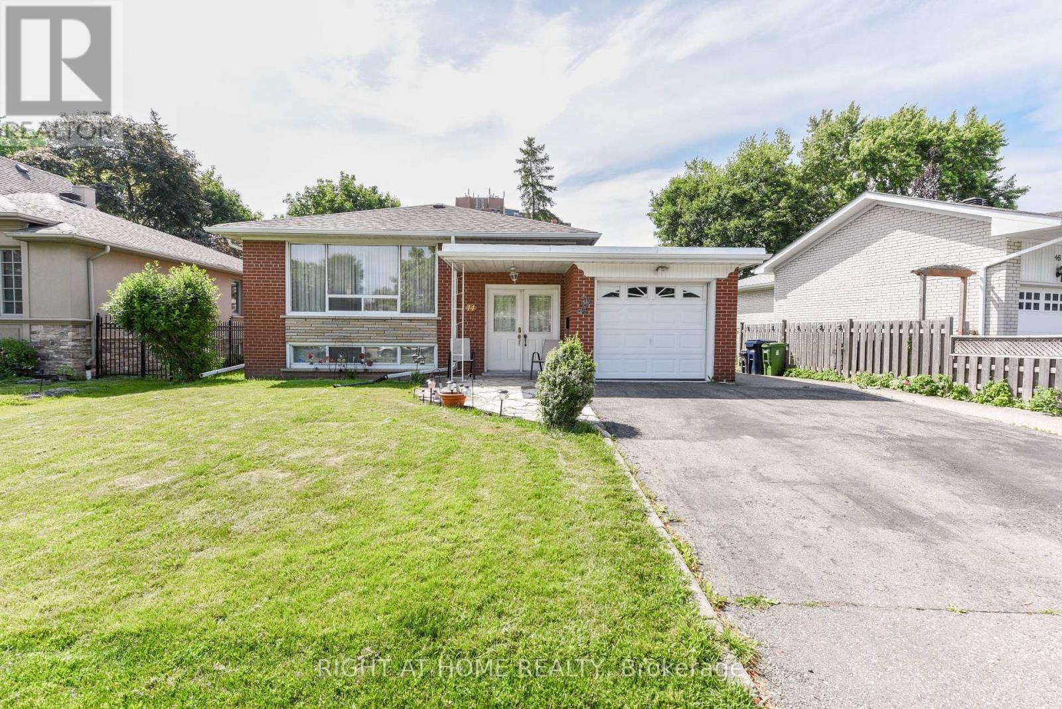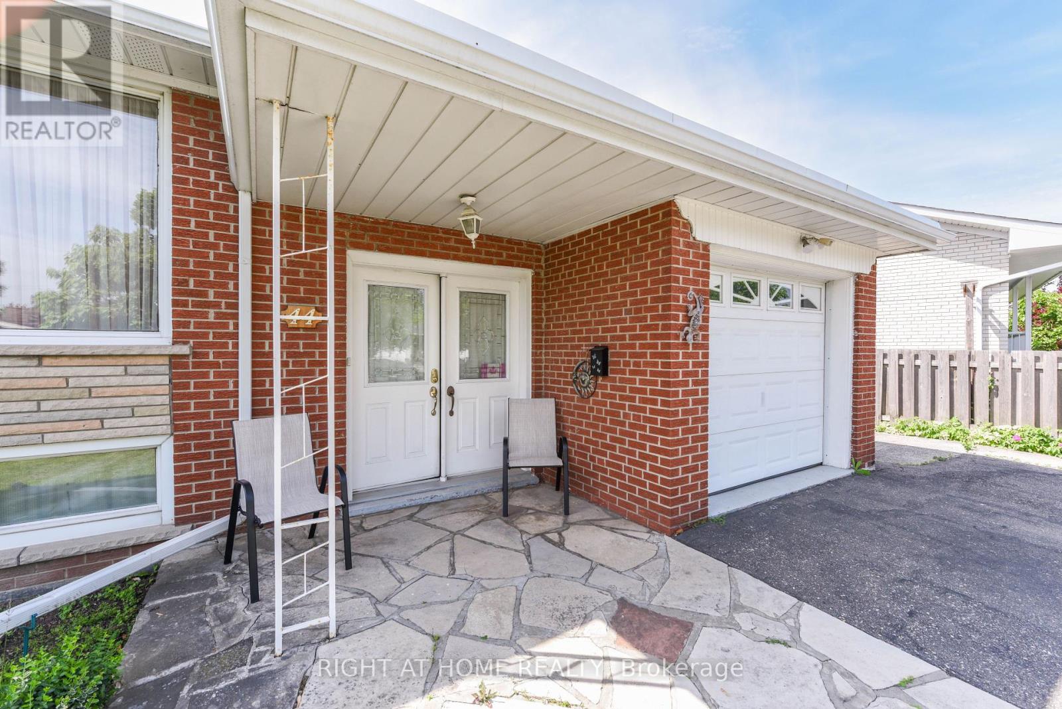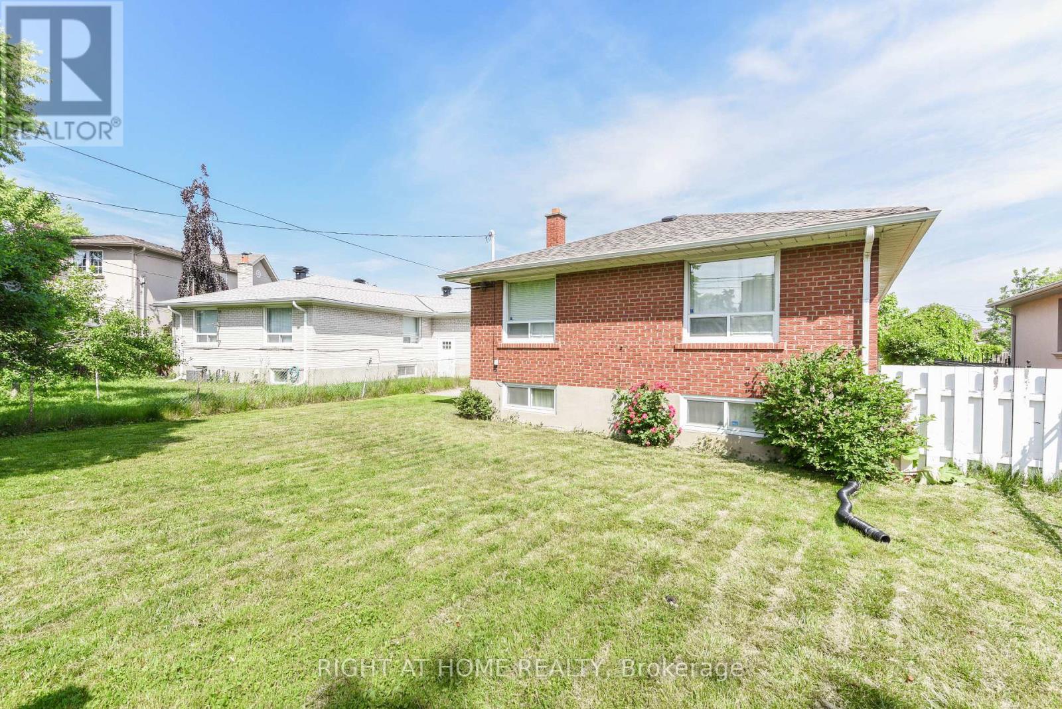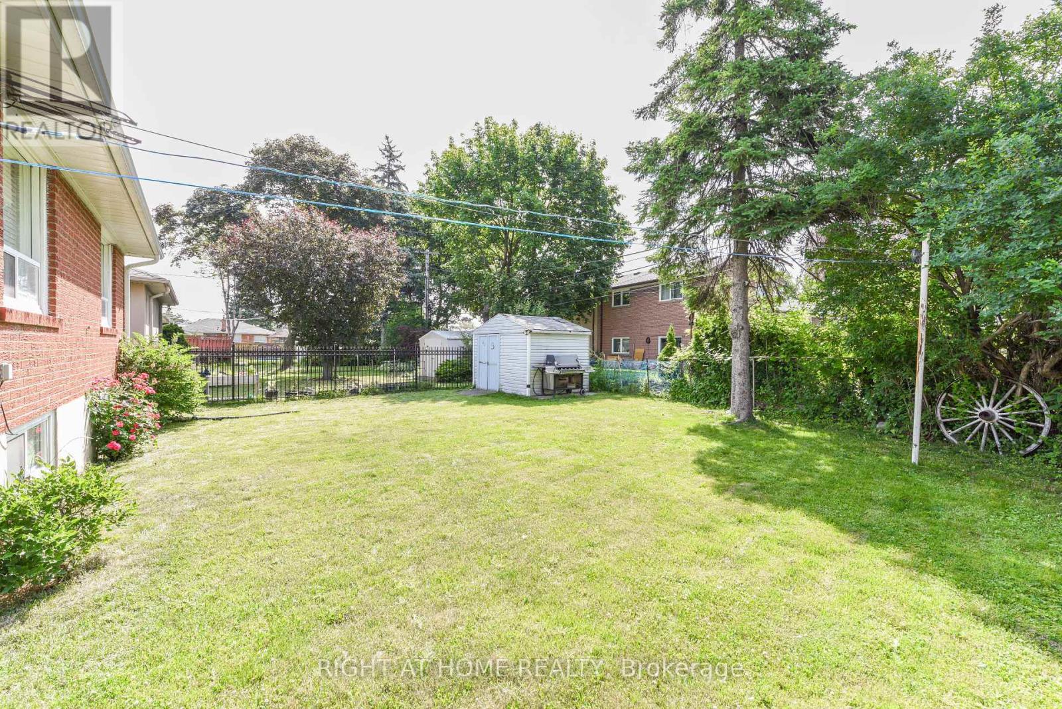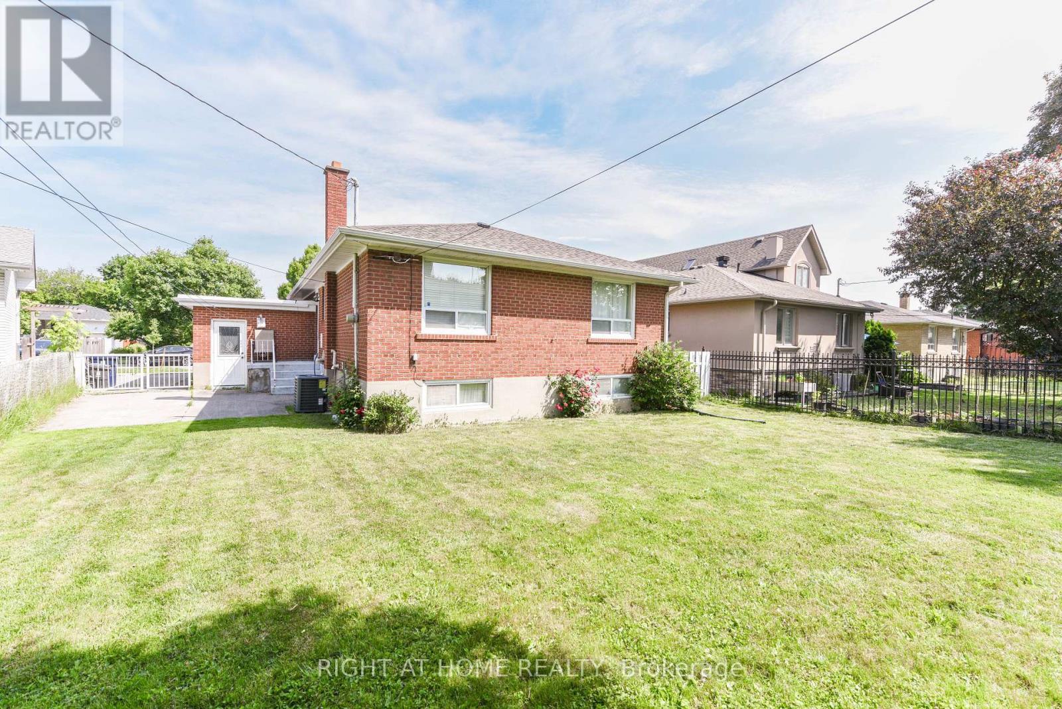44 Birgitta Crescent Toronto, Ontario M9C 3W4
4 Bedroom
2 Bathroom
1,100 - 1,500 ft2
Bungalow
Fireplace
Central Air Conditioning
Forced Air
$1,199,000
Great Opportunity To Own Spacious 3 Bedroom Bungalow With Separate Finished Basement - 4. Large Bedroom, 1-3 PC Bath and Huge Rec Room. Situated On A Large Fully Fenced Lot In Desirable Eringate Estates, Close To Centennial Park, All Level Schools, Shopping, Major Highways and International Pearson airport. (id:50886)
Open House
This property has open houses!
July
12
Saturday
Starts at:
2:00 pm
Ends at:4:00 pm
July
13
Sunday
Starts at:
2:00 pm
Ends at:4:00 pm
Property Details
| MLS® Number | W12271903 |
| Property Type | Single Family |
| Community Name | Eringate-Centennial-West Deane |
| Parking Space Total | 2 |
Building
| Bathroom Total | 2 |
| Bedrooms Above Ground | 3 |
| Bedrooms Below Ground | 1 |
| Bedrooms Total | 4 |
| Amenities | Fireplace(s) |
| Appliances | Dryer, Stove, Washer, Refrigerator |
| Architectural Style | Bungalow |
| Basement Development | Finished |
| Basement Features | Separate Entrance |
| Basement Type | N/a (finished) |
| Construction Style Attachment | Detached |
| Cooling Type | Central Air Conditioning |
| Exterior Finish | Brick |
| Fireplace Present | Yes |
| Fireplace Total | 1 |
| Flooring Type | Hardwood, Ceramic, Carpeted |
| Foundation Type | Brick, Concrete |
| Heating Fuel | Natural Gas |
| Heating Type | Forced Air |
| Stories Total | 1 |
| Size Interior | 1,100 - 1,500 Ft2 |
| Type | House |
| Utility Water | Municipal Water |
Parking
| Attached Garage | |
| Garage |
Land
| Acreage | No |
| Sewer | Sanitary Sewer |
| Size Depth | 113 Ft ,9 In |
| Size Frontage | 58 Ft ,1 In |
| Size Irregular | 58.1 X 113.8 Ft ; 58.08x108.41x45.06x113.83 |
| Size Total Text | 58.1 X 113.8 Ft ; 58.08x108.41x45.06x113.83 |
| Zoning Description | Res |
Rooms
| Level | Type | Length | Width | Dimensions |
|---|---|---|---|---|
| Basement | Recreational, Games Room | 7.3 m | 5.7 m | 7.3 m x 5.7 m |
| Basement | Bedroom 4 | 6.25 m | 3.36 m | 6.25 m x 3.36 m |
| Basement | Utility Room | 6.4 m | 3.4 m | 6.4 m x 3.4 m |
| Main Level | Kitchen | 5.05 m | 3.03 m | 5.05 m x 3.03 m |
| Main Level | Living Room | 5.23 m | 4.3 m | 5.23 m x 4.3 m |
| Main Level | Dining Room | 5.23 m | 4.3 m | 5.23 m x 4.3 m |
| Main Level | Primary Bedroom | 4.3 m | 3.05 m | 4.3 m x 3.05 m |
| Main Level | Bedroom 2 | 3.51 m | 2.82 m | 3.51 m x 2.82 m |
| Main Level | Bedroom 3 | 3.3 m | 2.64 m | 3.3 m x 2.64 m |
| Main Level | Foyer | 3.5 m | 1.99 m | 3.5 m x 1.99 m |
Contact Us
Contact us for more information
Lubo Spisak
Salesperson
Right At Home Realty
1396 Don Mills Rd Unit B-121
Toronto, Ontario M3B 0A7
1396 Don Mills Rd Unit B-121
Toronto, Ontario M3B 0A7
(416) 391-3232
(416) 391-0319
www.rightathomerealty.com/

