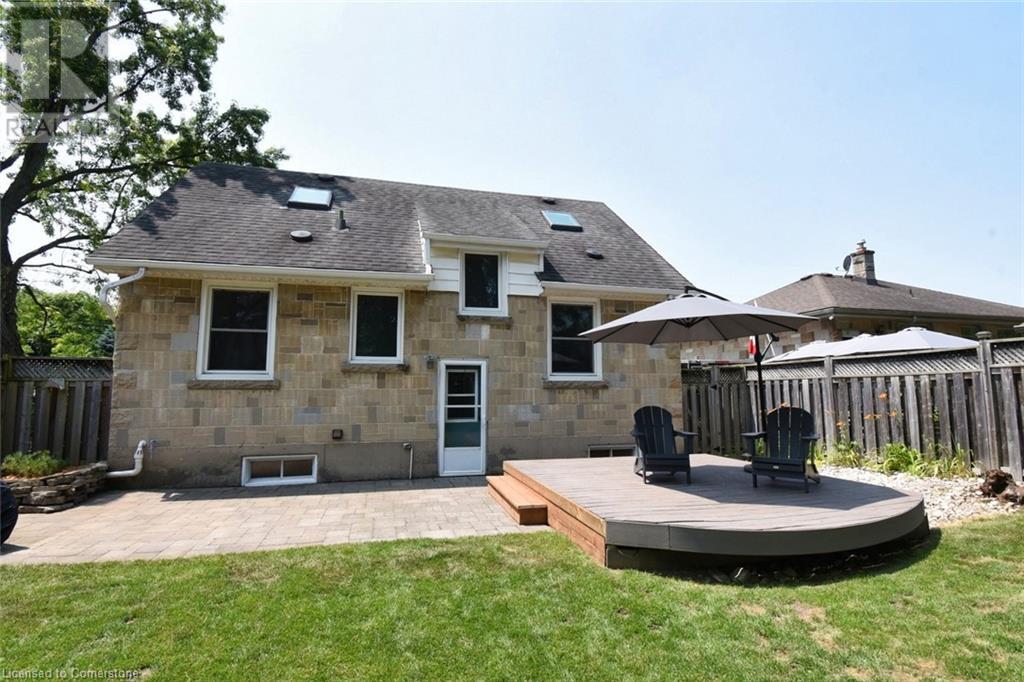33 Wilmar Court Dundas, Ontario L9H 1H1
$849,900
Welcome to 33 Wilmar Court! Great Dundas location, a short walk to the vibrant downtown, schools, the Dundas Driving Park and Lake Jo Jo. Well maintained 1 1/2 storey home with perennial gardens, fenced rear yard, deck, patio and raised garden beds. Inside the home one will find a bright open layout. The main floor offers an ample sized living and dining room, kitchen with SS appliances and quartz countertop, third bedroom or office and a 4 piece bath with large walk in shower. On the upper level there are 2 bedrooms, both with skylights and the primary bedroom has a 2 piece ensute bath. The lower level family room is bright and spacious. Also on this level; a large 3 piece bath with air bubble tub, a laundry room, storage room and a utility/workshop area. Furnace (2018) and a/c (2023). Nothing to do except move in! (id:50886)
Property Details
| MLS® Number | 40748287 |
| Property Type | Single Family |
| Amenities Near By | Hospital, Park, Place Of Worship, Public Transit, Schools |
| Community Features | Quiet Area, Community Centre |
| Features | Conservation/green Belt, Skylight, Sump Pump |
| Parking Space Total | 1 |
Building
| Bathroom Total | 3 |
| Bedrooms Above Ground | 3 |
| Bedrooms Total | 3 |
| Appliances | Dishwasher, Dryer, Freezer, Microwave, Refrigerator, Stove, Washer, Window Coverings |
| Basement Development | Finished |
| Basement Type | Full (finished) |
| Construction Style Attachment | Detached |
| Cooling Type | Central Air Conditioning |
| Exterior Finish | Aluminum Siding, Brick, Stone |
| Fire Protection | Smoke Detectors |
| Half Bath Total | 1 |
| Heating Fuel | Natural Gas |
| Heating Type | Forced Air |
| Stories Total | 2 |
| Size Interior | 2,145 Ft2 |
| Type | House |
| Utility Water | Municipal Water |
Land
| Access Type | Highway Access |
| Acreage | No |
| Land Amenities | Hospital, Park, Place Of Worship, Public Transit, Schools |
| Sewer | Municipal Sewage System |
| Size Depth | 100 Ft |
| Size Frontage | 50 Ft |
| Size Total Text | Under 1/2 Acre |
| Zoning Description | R2 |
Rooms
| Level | Type | Length | Width | Dimensions |
|---|---|---|---|---|
| Second Level | 2pc Bathroom | 6'8'' x 4'6'' | ||
| Second Level | Primary Bedroom | 15'0'' x 12'10'' | ||
| Second Level | Bedroom | 12'10'' x 9'3'' | ||
| Lower Level | Workshop | 19'3'' x 5'5'' | ||
| Lower Level | Storage | 9'0'' x 7'6'' | ||
| Lower Level | Laundry Room | 8'3'' x 6'8'' | ||
| Lower Level | 3pc Bathroom | 10'6'' x 8'9'' | ||
| Lower Level | Family Room | 22'8'' x 10'4'' | ||
| Main Level | 4pc Bathroom | 11'6'' x 5'0'' | ||
| Main Level | Bedroom | 11'6'' x 9'0'' | ||
| Main Level | Kitchen | 12'0'' x 9'0'' | ||
| Main Level | Dining Room | 12'10'' x 11'6'' | ||
| Main Level | Living Room | 17'8'' x 11'6'' |
https://www.realtor.ca/real-estate/28577472/33-wilmar-court-dundas
Contact Us
Contact us for more information
Elizabeth A. Biddle
Salesperson
(905) 522-8177
311 Wilson Street East
Ancaster, Ontario L9G 2B8
(905) 648-3333
(905) 522-8177
www.chaserealty.ca/





























































































