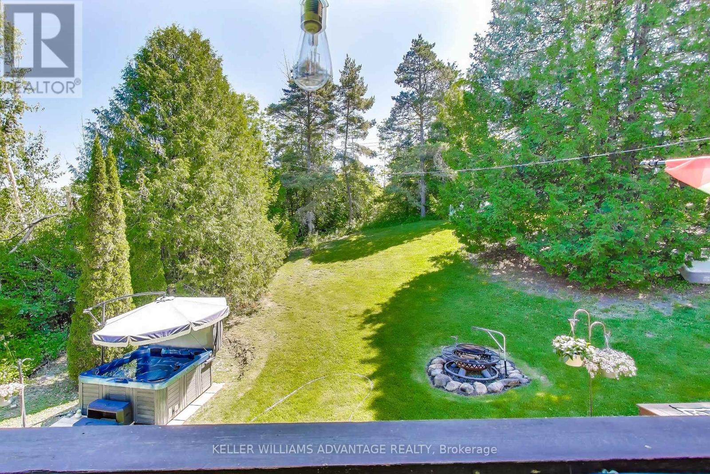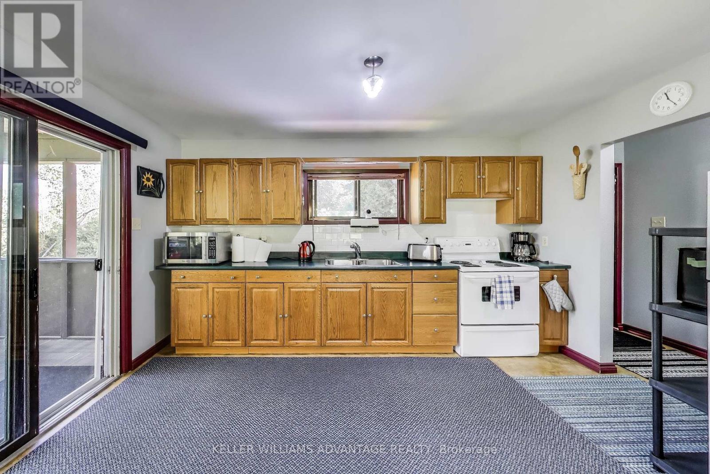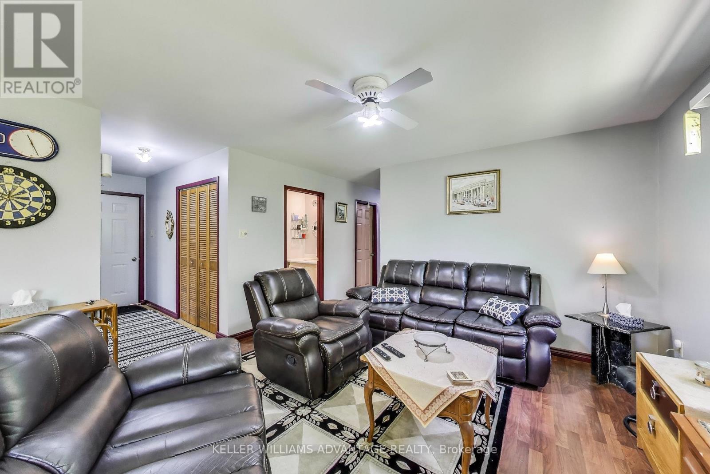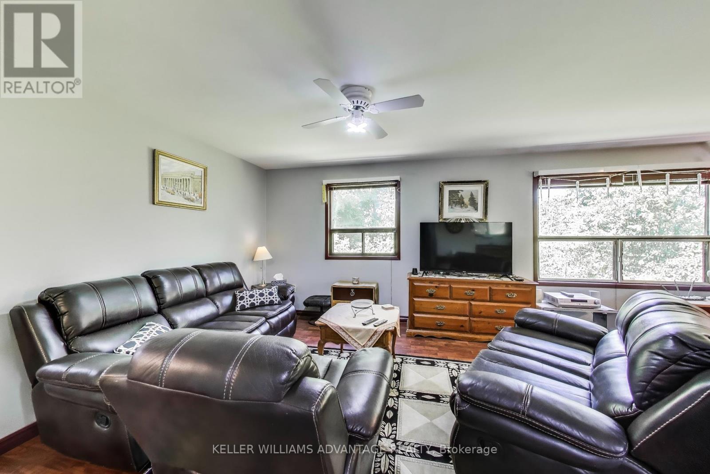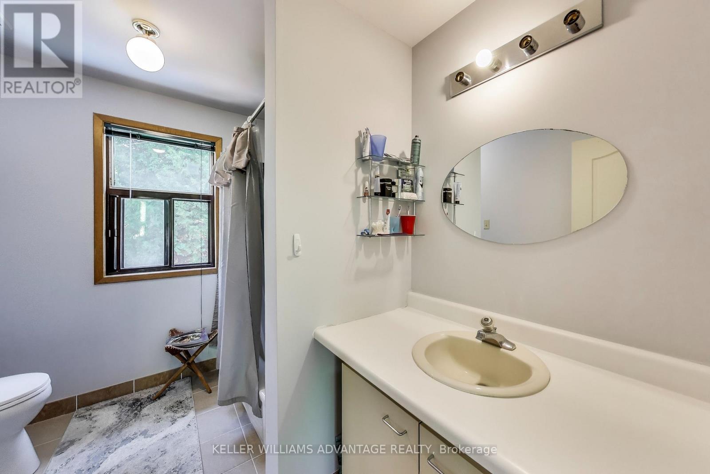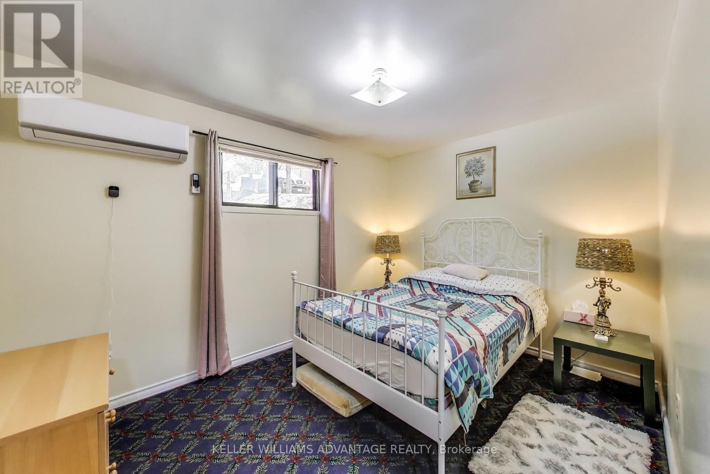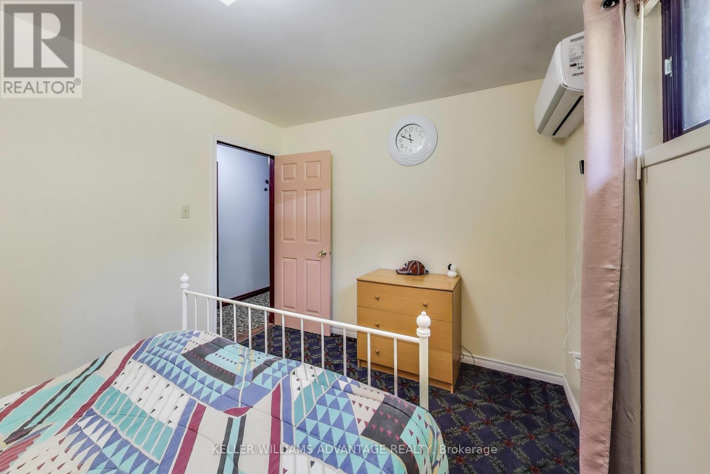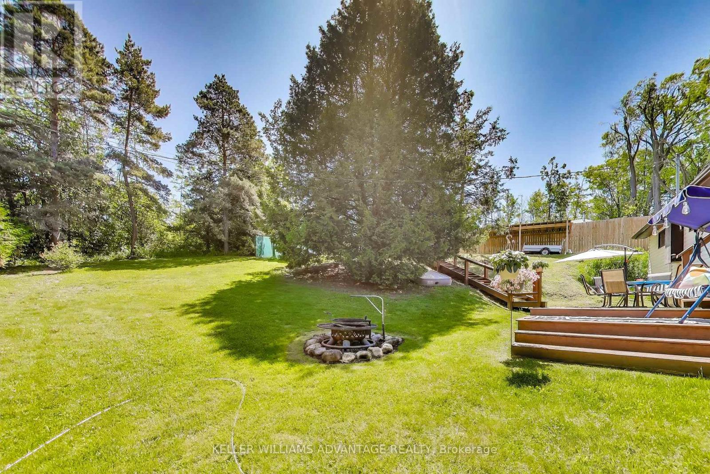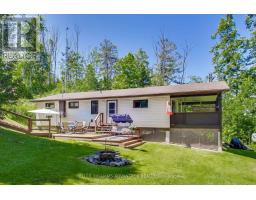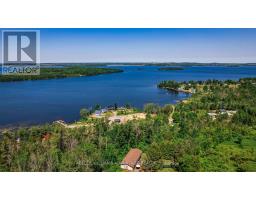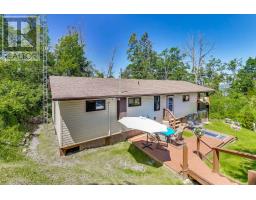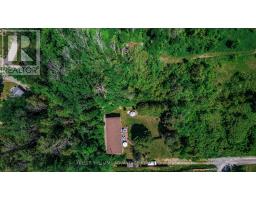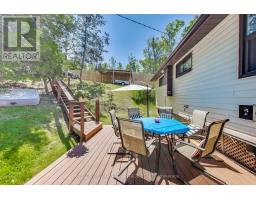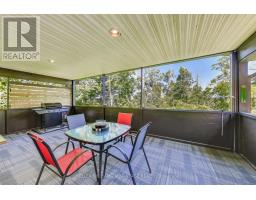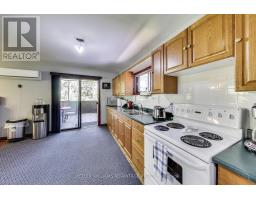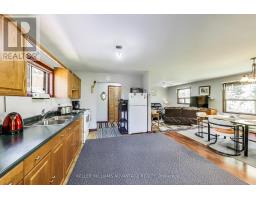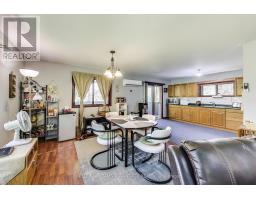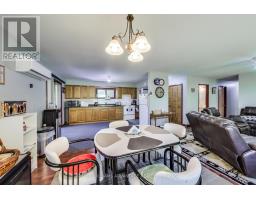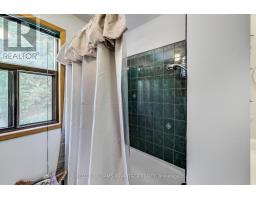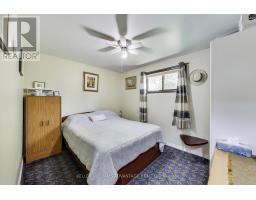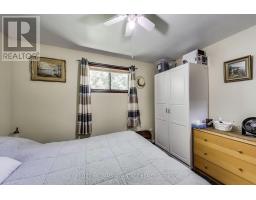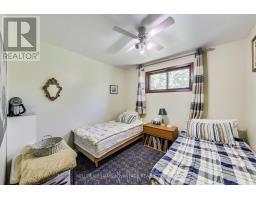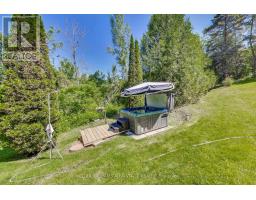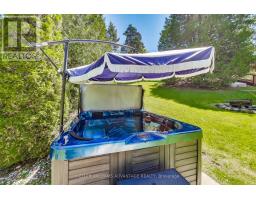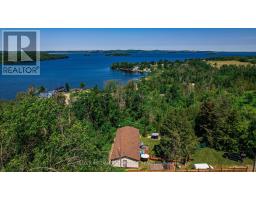5 - 18 4th Line Road Alnwick/haldimand, Ontario K0K 2X0
$399,000
4 SEASON- FREEHOLD PROPERTY- Meticulously Maintained Inside & Out- VERY CLEAN- Fully Furnished- Turn Key- 3 BEDROOM RAISED BUNGALOW- Quiet Tree Lined Lot on PRIVATE ROAD W/ DEEDED LAKE ACCESS- Open Concept Kitchen to Dining & Living Rooms- Kitchen Walks Out to Large Covered Porch- Hot Tub- Firepit- PRIVACY- Less than 2 hours from Toronto- This place is move-in ready & PRICED TO SELL- Underside Spray Foam Insulated (2021), Heat Pump & A/C w/ SENSIBO wi-fi sensor (2021), Well Main Line Insulation & Heat Pipe Protection (2021), Well Pump (2021), Hot Tub (2018), TV/Internet Satellite Tower, Smart Home Connection for Heating, AC & Security Cameras, This sale includes ALL furniture & appliances... DON'T MISS THIS ONE!!! (id:50886)
Property Details
| MLS® Number | X12271246 |
| Property Type | Single Family |
| Community Name | Rural Alnwick/Haldimand |
| Features | Irregular Lot Size, Country Residential |
| Parking Space Total | 3 |
| Structure | Porch |
| View Type | Lake View |
Building
| Bathroom Total | 1 |
| Bedrooms Above Ground | 3 |
| Bedrooms Total | 3 |
| Amenities | Fireplace(s) |
| Appliances | Hot Tub, Water Heater, Furniture |
| Architectural Style | Raised Bungalow |
| Cooling Type | Wall Unit |
| Exterior Finish | Vinyl Siding |
| Fireplace Present | Yes |
| Fireplace Total | 1 |
| Fixture | Tv Antenna |
| Flooring Type | Linoleum, Laminate |
| Foundation Type | Block |
| Heating Fuel | Electric |
| Heating Type | Heat Pump |
| Stories Total | 1 |
| Size Interior | 700 - 1,100 Ft2 |
| Type | House |
| Utility Water | Dug Well |
Parking
| No Garage |
Land
| Acreage | No |
| Fence Type | Partially Fenced |
| Sewer | Holding Tank |
| Size Depth | 102 Ft |
| Size Frontage | 130 Ft |
| Size Irregular | 130 X 102 Ft |
| Size Total Text | 130 X 102 Ft|under 1/2 Acre |
Rooms
| Level | Type | Length | Width | Dimensions |
|---|---|---|---|---|
| Main Level | Foyer | 3.02 m | 1.16 m | 3.02 m x 1.16 m |
| Main Level | Kitchen | 2.9 m | 4.2 m | 2.9 m x 4.2 m |
| Main Level | Dining Room | 3.99 m | 3.35 m | 3.99 m x 3.35 m |
| Main Level | Living Room | 3.99 m | 3.96 m | 3.99 m x 3.96 m |
| Main Level | Utility Room | 2.8 m | 2.41 m | 2.8 m x 2.41 m |
| Main Level | Bedroom 3 | 2.83 m | 2.95 m | 2.83 m x 2.95 m |
| Main Level | Bedroom 2 | 2.8 m | 3.59 m | 2.8 m x 3.59 m |
| Main Level | Bedroom | 2.86 m | 3.65 m | 2.86 m x 3.65 m |
Utilities
| Cable | Available |
| Electricity | Available |
Contact Us
Contact us for more information
Shane Kinney
Salesperson
1238 Queen St East Unit B
Toronto, Ontario M4L 1C3
(416) 465-4545
(416) 465-4533







