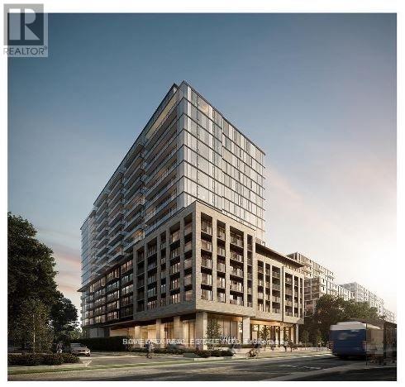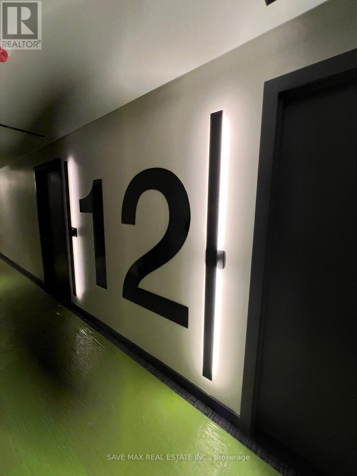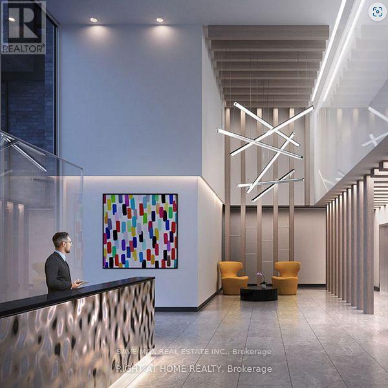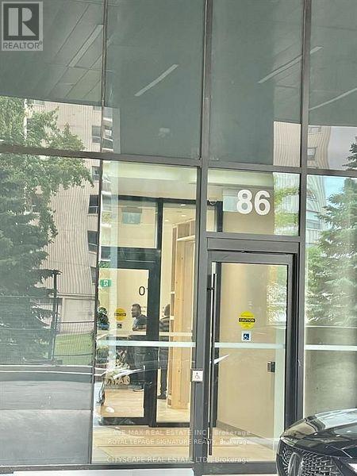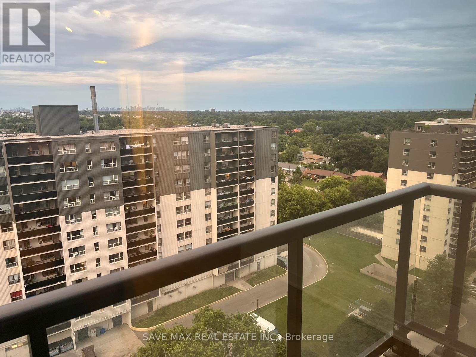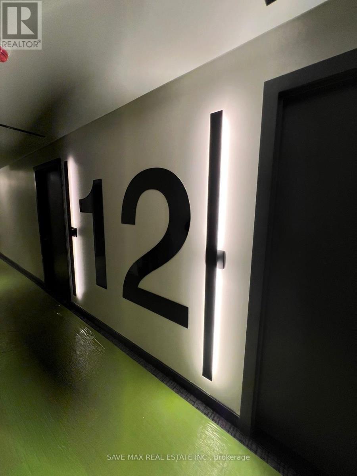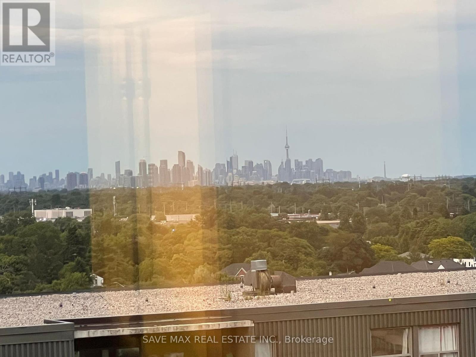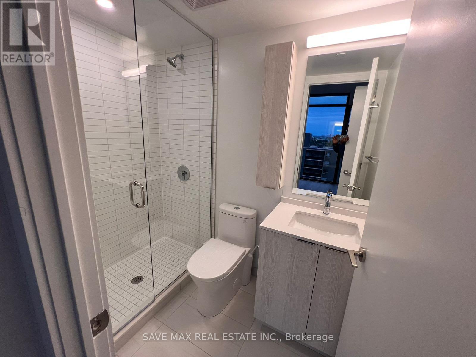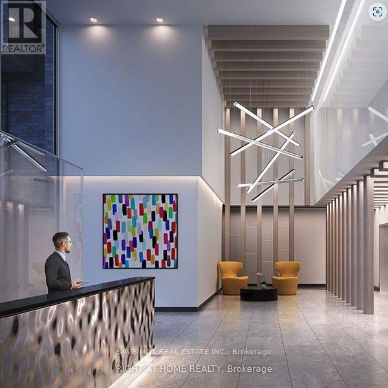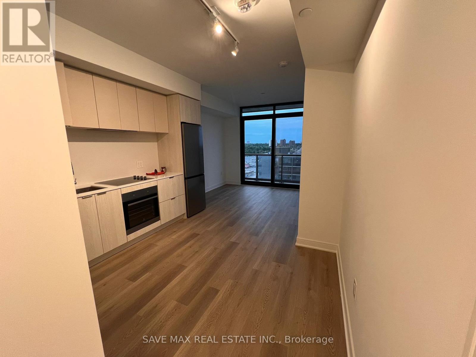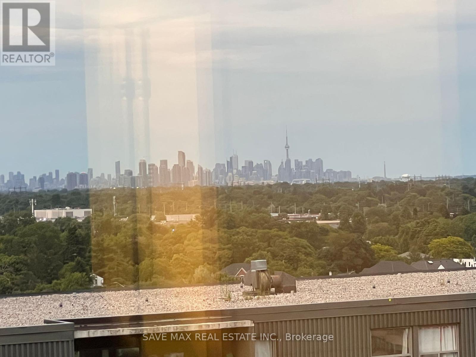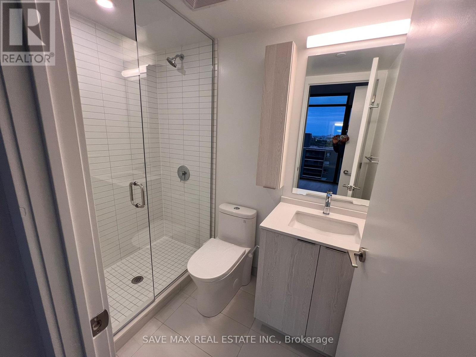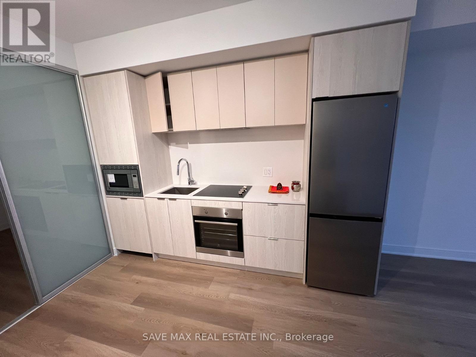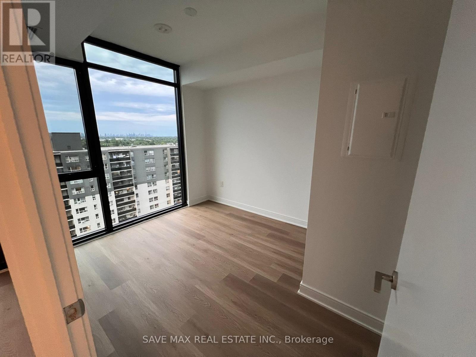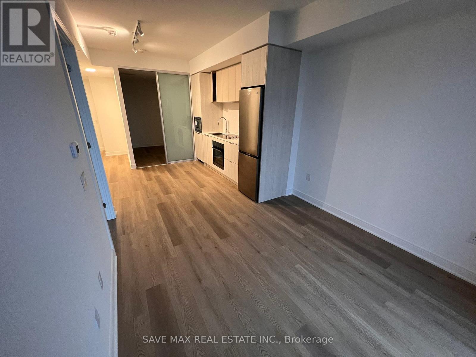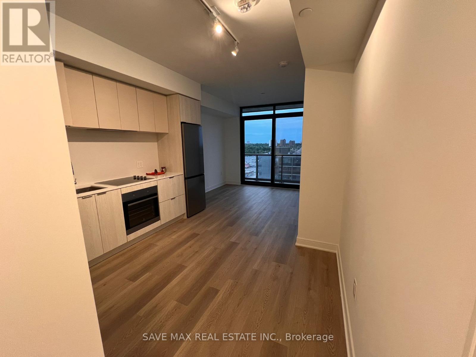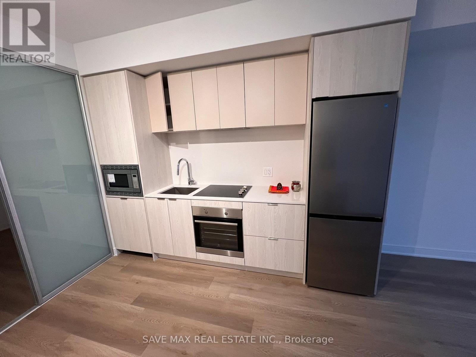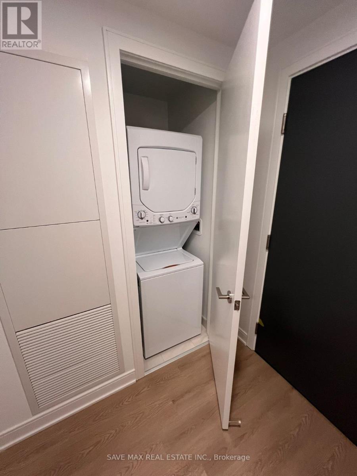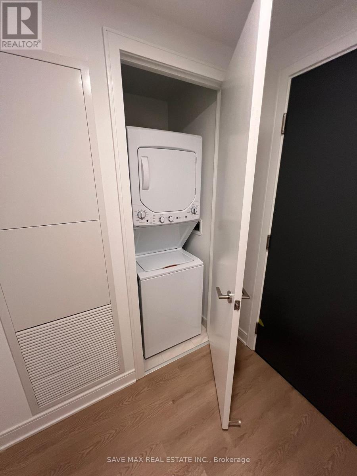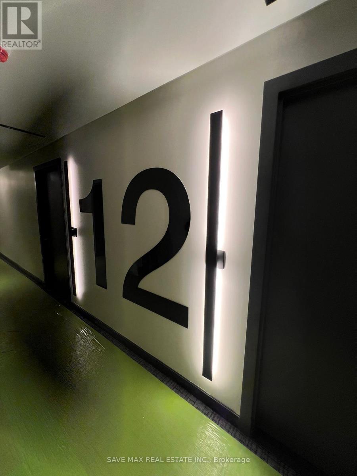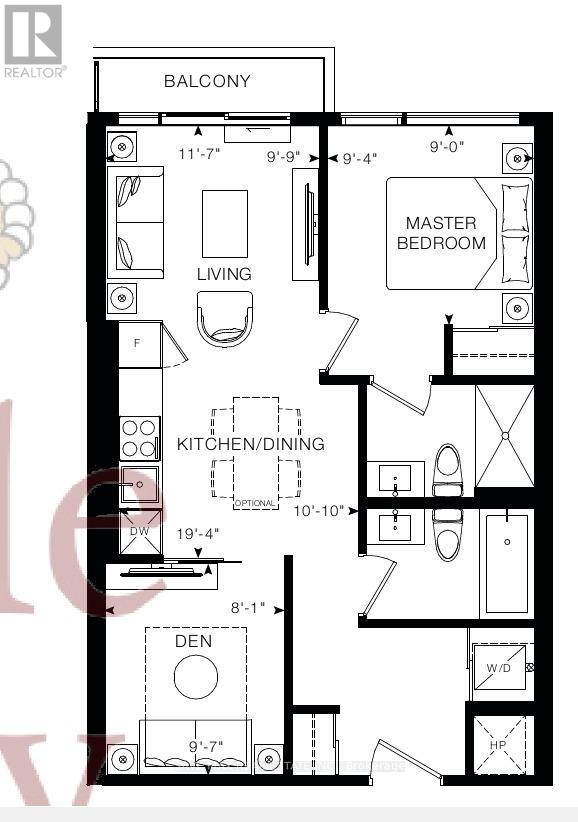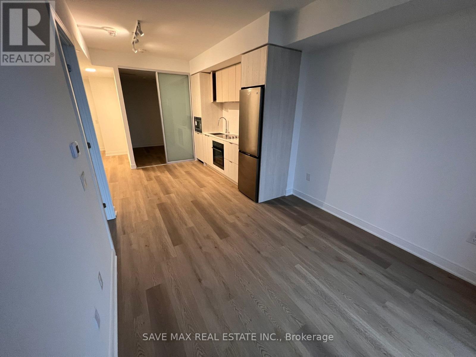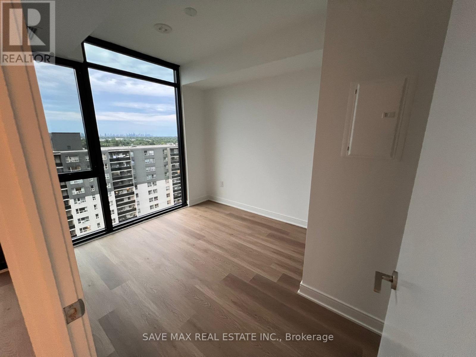1206 - 86 Dundas Street E Mississauga, Ontario L5A 0B1
$2,450 Monthly
Discover the perfect blend of modern comfort and vibrant city living in this under-a-year-old 1+1 bedroom, 2-bathroom condo, ideally located in the heart of Mississauga. Just steps from Cooksville GO Station, Square One Mall, grocery stores, top-rated restaurants, hospitals, and the future LRT, this home offers unmatched connectivity and convenience. Inside, the bright and airy open-concept layout is highlighted by floor-to-ceiling windows that fill the space with natural light. The modern kitchen features stainless steel appliances and ample storage, ideal for everyday cooking or entertaining. The enclosed den offers flexibility and can easily serve as a second bedroom, home office, or guest room. The spacious primary bedroom includes a private ensuite, while a second full bathroom adds further convenience. Residents enjoy access to premium amenities, including a fitness center, kids' play area, 24-hour concierge, rooftop terrace, and more. With quick access to the QEW, scenic Cooksville Creek trails, and everything Mississauga has to offer, this condo is a rare opportunity for stylish, connected urban living. Don't miss out make it yours today! (id:50886)
Property Details
| MLS® Number | W12271094 |
| Property Type | Single Family |
| Community Name | Cooksville |
| Amenities Near By | Hospital, Public Transit, Schools, Park |
| Community Features | Pet Restrictions |
| Features | Balcony, Carpet Free |
| Parking Space Total | 1 |
Building
| Bathroom Total | 2 |
| Bedrooms Above Ground | 1 |
| Bedrooms Below Ground | 1 |
| Bedrooms Total | 2 |
| Age | New Building |
| Amenities | Party Room, Exercise Centre, Security/concierge, Visitor Parking, Separate Electricity Meters, Storage - Locker |
| Cooling Type | Central Air Conditioning |
| Exterior Finish | Brick |
| Flooring Type | Laminate |
| Heating Fuel | Natural Gas |
| Heating Type | Forced Air |
| Size Interior | 600 - 699 Ft2 |
| Type | Apartment |
Parking
| Underground | |
| No Garage |
Land
| Acreage | No |
| Land Amenities | Hospital, Public Transit, Schools, Park |
| Surface Water | Lake/pond |
Rooms
| Level | Type | Length | Width | Dimensions |
|---|---|---|---|---|
| Flat | Kitchen | 6.71 m | 3.25 m | 6.71 m x 3.25 m |
| Flat | Living Room | 6.71 m | 3.25 m | 6.71 m x 3.25 m |
| Flat | Dining Room | 6.71 m | 3.25 m | 6.71 m x 3.25 m |
| Flat | Primary Bedroom | 3.35 m | 2.59 m | 3.35 m x 2.59 m |
| Flat | Den | 2.87 m | 2.79 m | 2.87 m x 2.79 m |
Contact Us
Contact us for more information
Shruti Sharma
Salesperson
1550 Enterprise Rd #305
Mississauga, Ontario L4W 4P4
(905) 459-7900
(905) 216-7820
www.savemax.ca/
www.facebook.com/SaveMaxRealEstate/
www.linkedin.com/company/9374396?trk=tyah&trkInfo=clickedVertical%3Acompany%2CclickedEntityI
twitter.com/SaveMaxRealty

