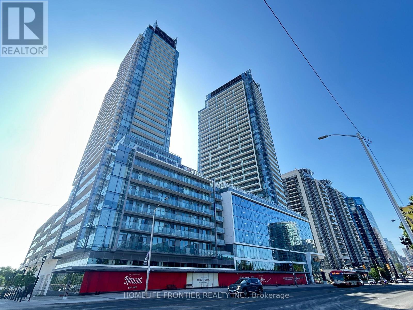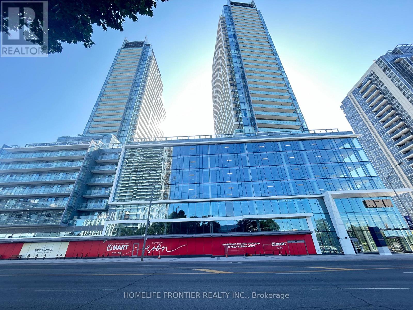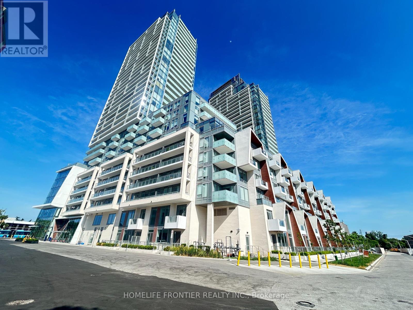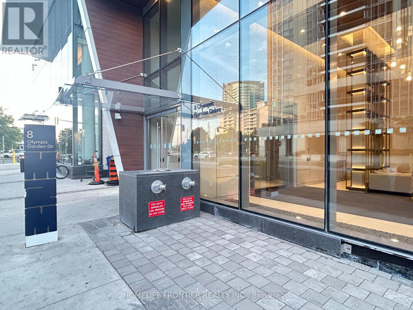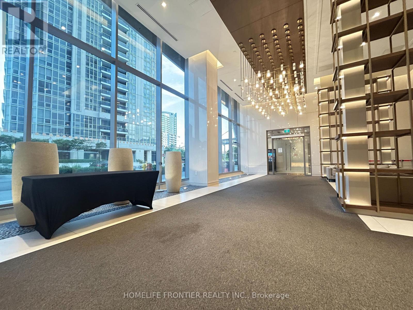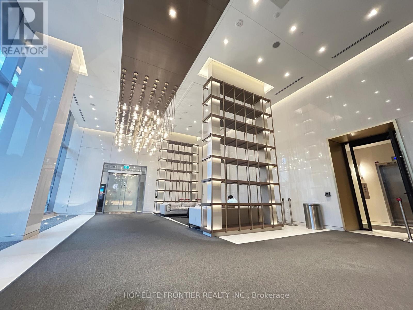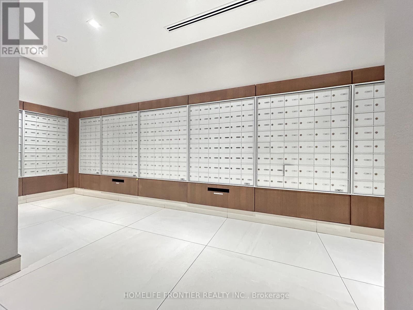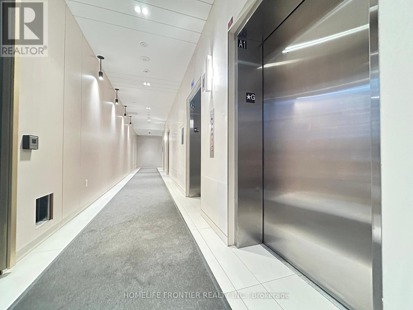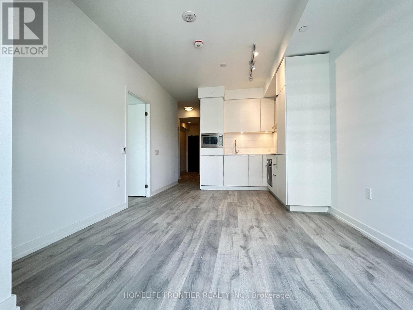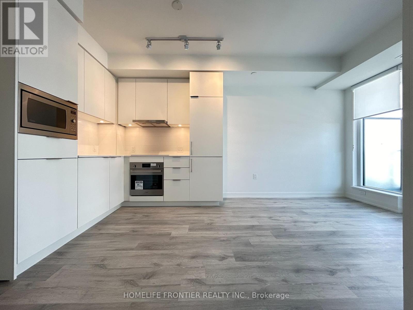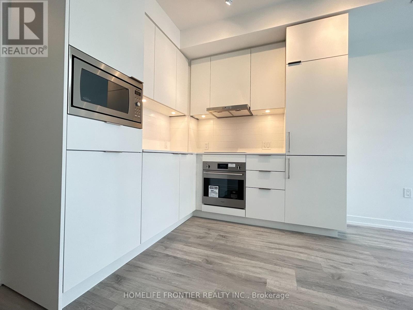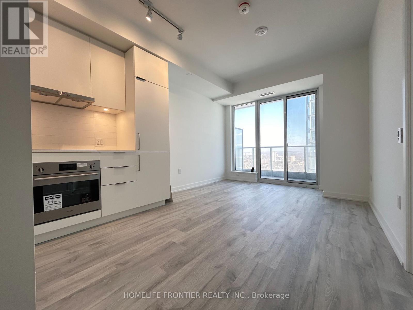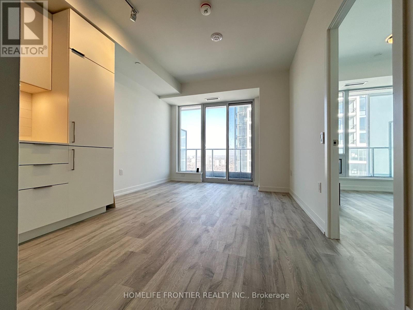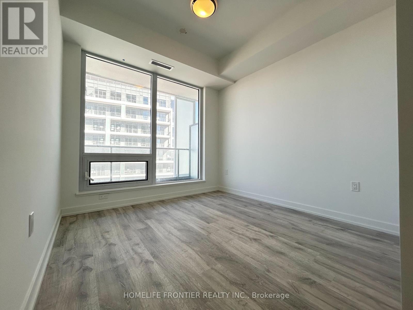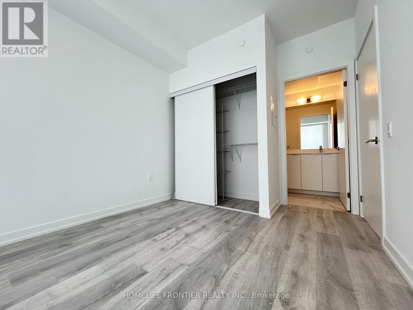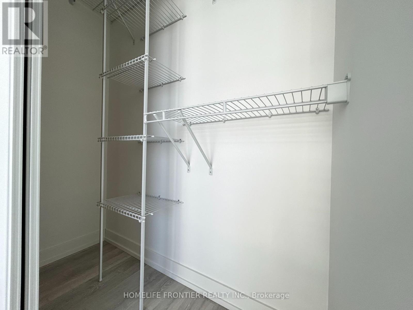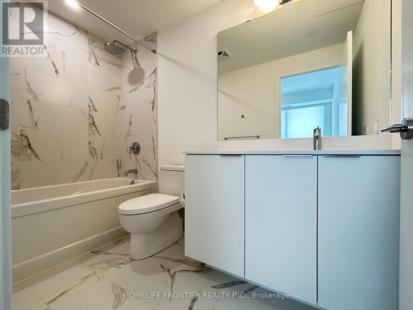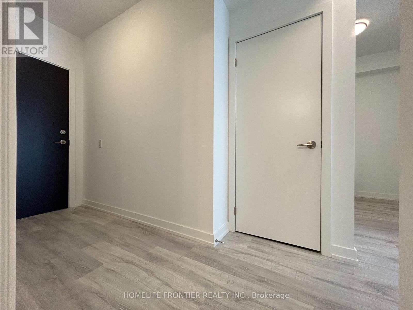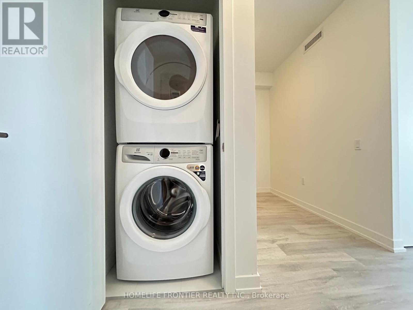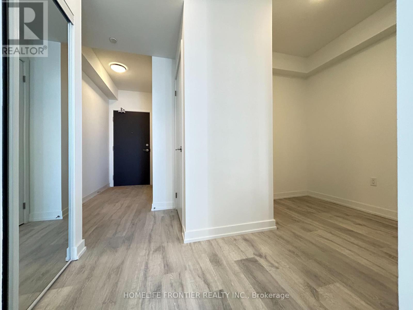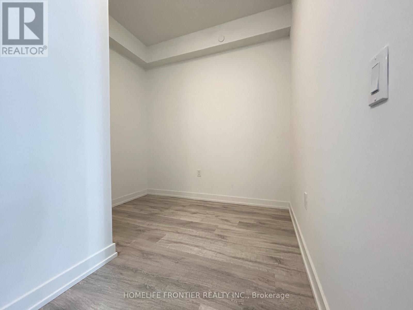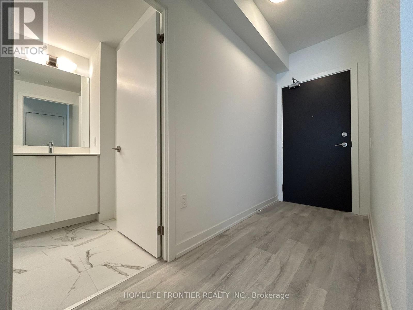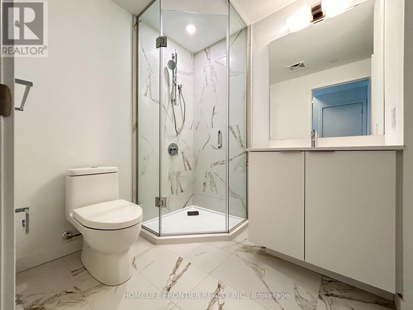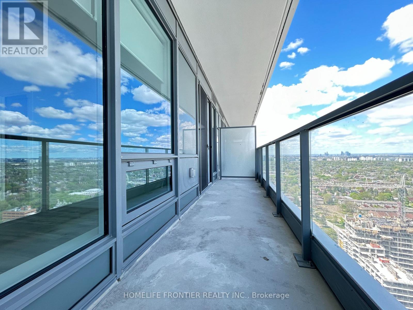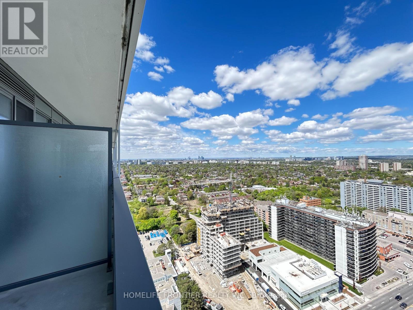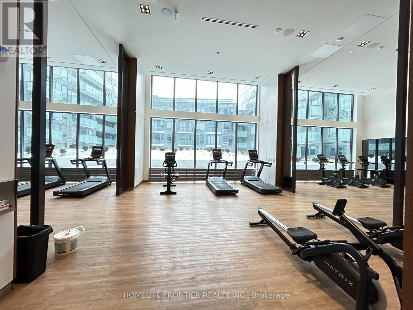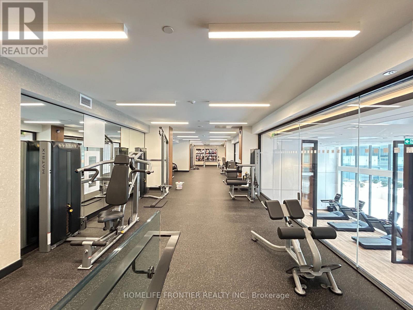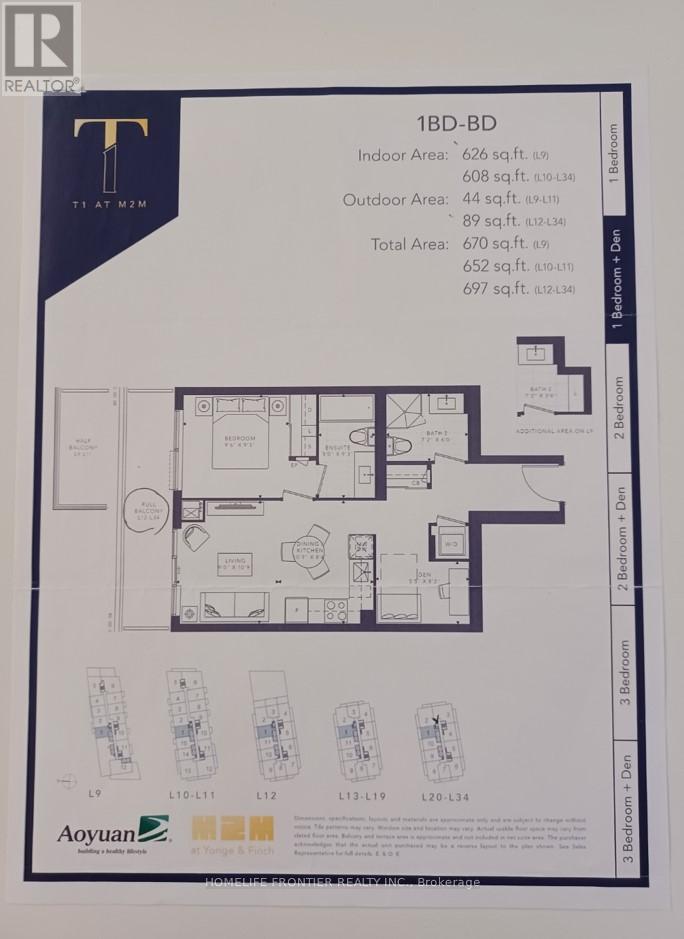S3001 - 8 Olympic Garden Drive Toronto, Ontario M2M 0B9
$638,000Maintenance, Common Area Maintenance, Insurance
$477.14 Monthly
Maintenance, Common Area Maintenance, Insurance
$477.14 MonthlyWelcome To Famous M2M Condos Located At Yonge And Cummer ! 1 Bed + Den, 2 Bath Unit With Great View On High Floor In The South Tower. Functional 608 Sq Ft Layout With Open Concept Kitchen and Floor-To-Ceiling Windows Flooding The Unit With Natural Light. Den Offers Perfect Space For A Home Office. Enjoy Premium Urban Living Just Steps From Yonge & Finch Subway Station, YRT Terminal, Future On-Site Supermarket, Banks And Restaurants Along Yonge Street. Convenient Amenities Include Gym, Party Room, Concierge And Outdoor Terrace, Outdoor Pool And More. Locker Included. Great Rental Potential In A High-Demand Area And Perfect For End-Users Or Investors ! (id:50886)
Property Details
| MLS® Number | C12270254 |
| Property Type | Single Family |
| Community Name | Newtonbrook East |
| Amenities Near By | Hospital, Park, Public Transit, Schools |
| Community Features | Pets Allowed With Restrictions, Community Centre |
| Features | Balcony |
| Pool Type | Outdoor Pool |
Building
| Bathroom Total | 2 |
| Bedrooms Above Ground | 1 |
| Bedrooms Below Ground | 1 |
| Bedrooms Total | 2 |
| Age | New Building |
| Amenities | Security/concierge, Exercise Centre, Party Room, Storage - Locker |
| Appliances | Dishwasher, Dryer, Microwave, Stove, Washer, Window Coverings, Refrigerator |
| Basement Type | None |
| Cooling Type | Central Air Conditioning |
| Exterior Finish | Concrete |
| Flooring Type | Laminate |
| Heating Fuel | Natural Gas |
| Heating Type | Forced Air |
| Size Interior | 600 - 699 Ft2 |
| Type | Apartment |
Parking
| No Garage |
Land
| Acreage | No |
| Land Amenities | Hospital, Park, Public Transit, Schools |
Rooms
| Level | Type | Length | Width | Dimensions |
|---|---|---|---|---|
| Flat | Living Room | 3.32 m | 2.74 m | 3.32 m x 2.74 m |
| Flat | Dining Room | 3.32 m | 2.56 m | 3.32 m x 2.56 m |
| Flat | Kitchen | 3.32 m | 2.56 m | 3.32 m x 2.56 m |
| Flat | Primary Bedroom | 2.93 m | 2.83 m | 2.93 m x 2.83 m |
| Flat | Den | 2.5 m | 1.68 m | 2.5 m x 1.68 m |
Contact Us
Contact us for more information
Matia Kim
Broker
7620 Yonge Street Unit 400
Thornhill, Ontario L4J 1V9
(416) 218-8800
(416) 218-8807

