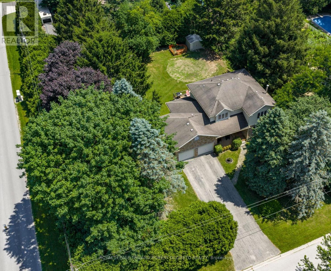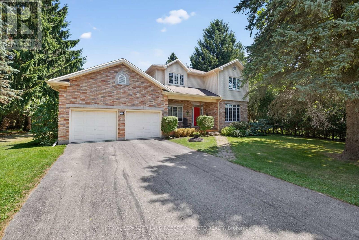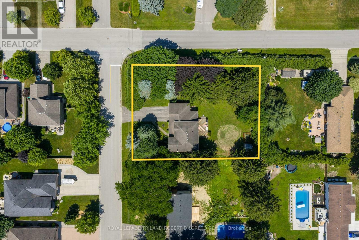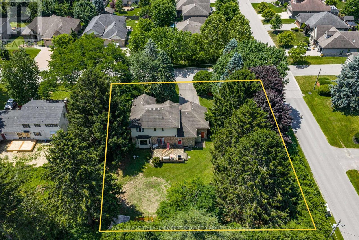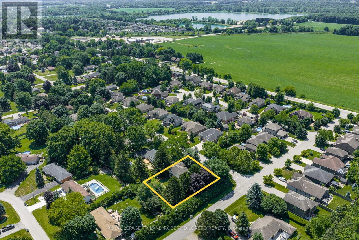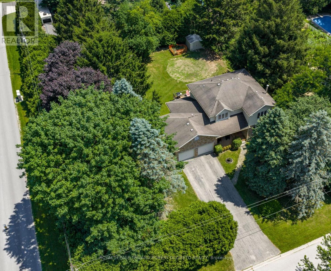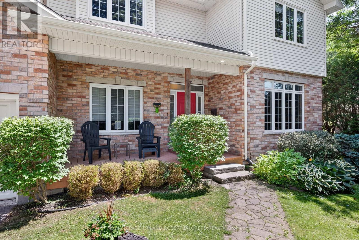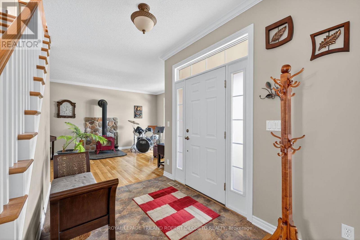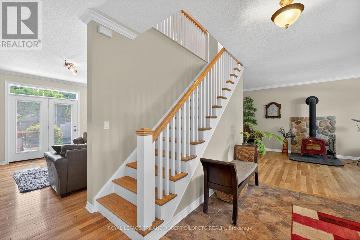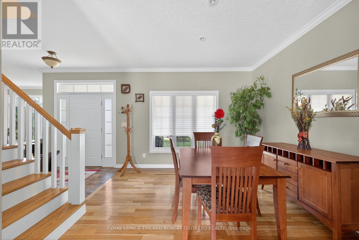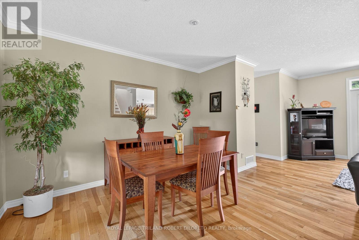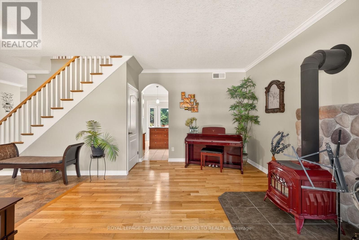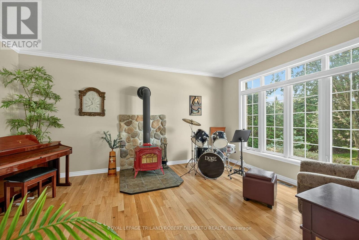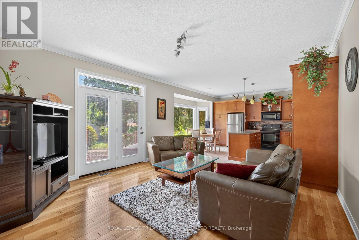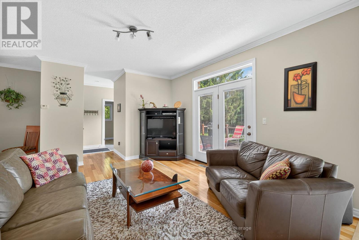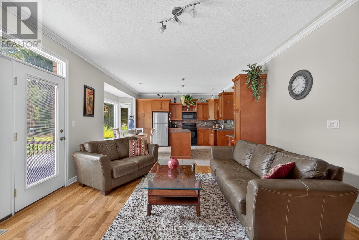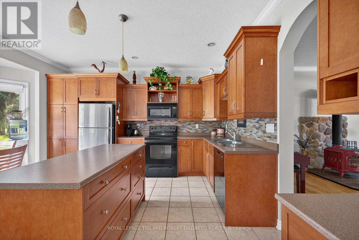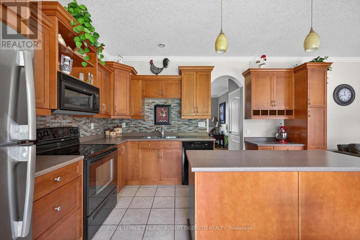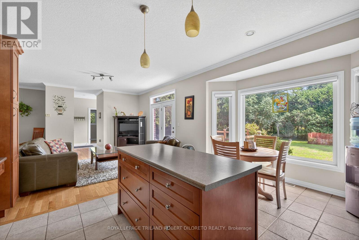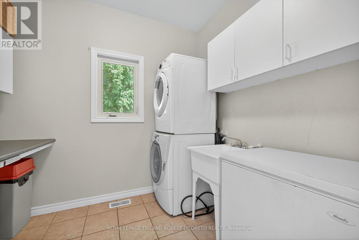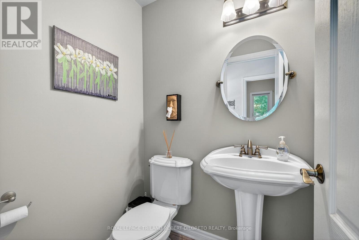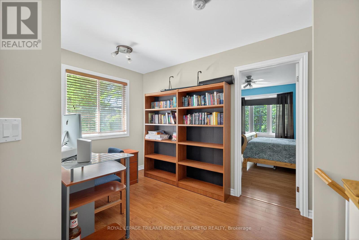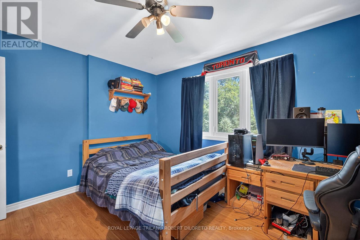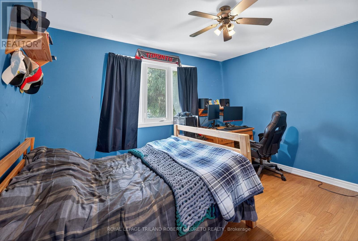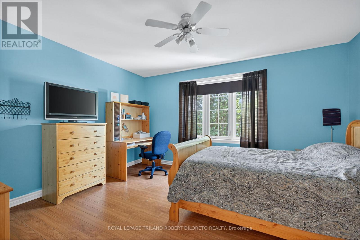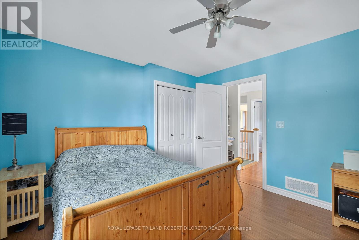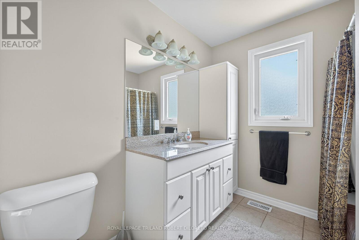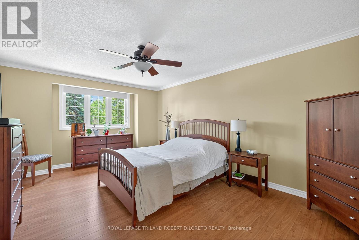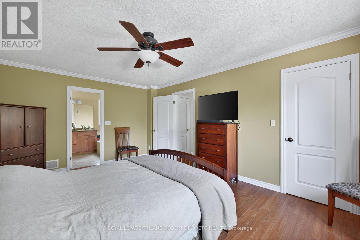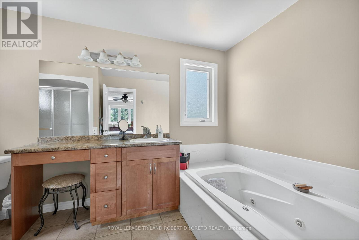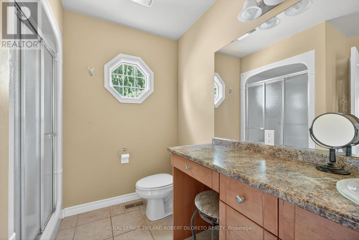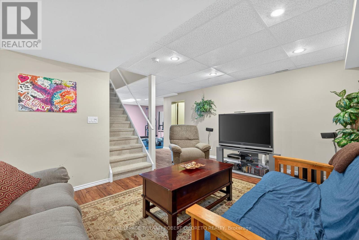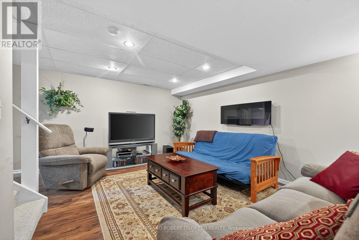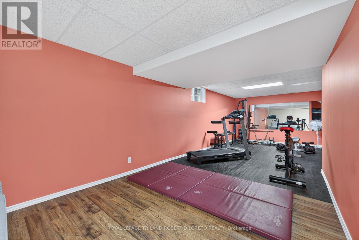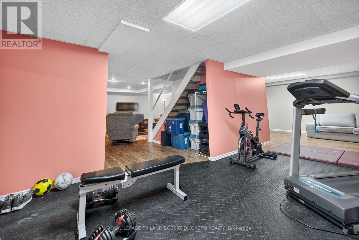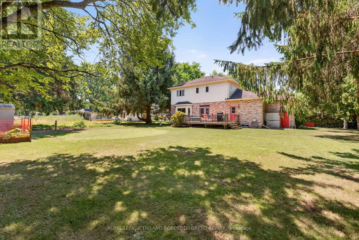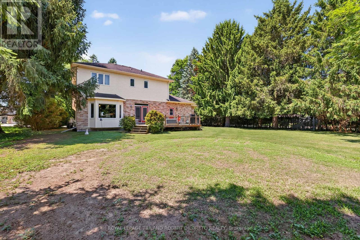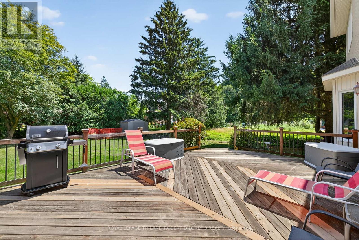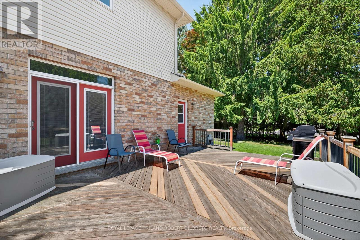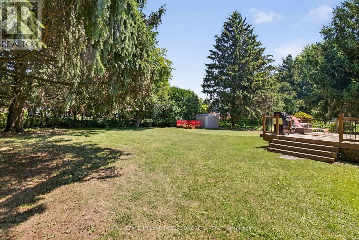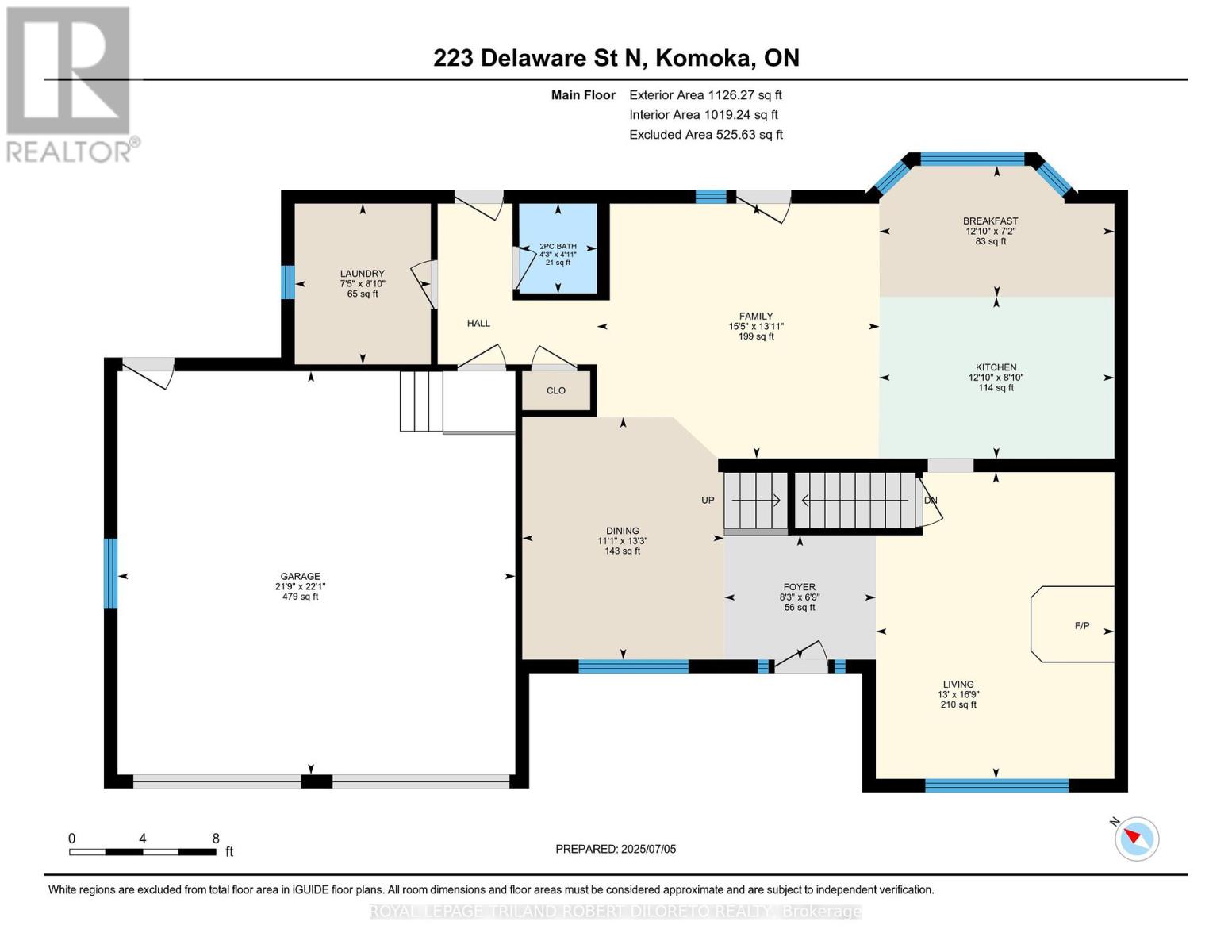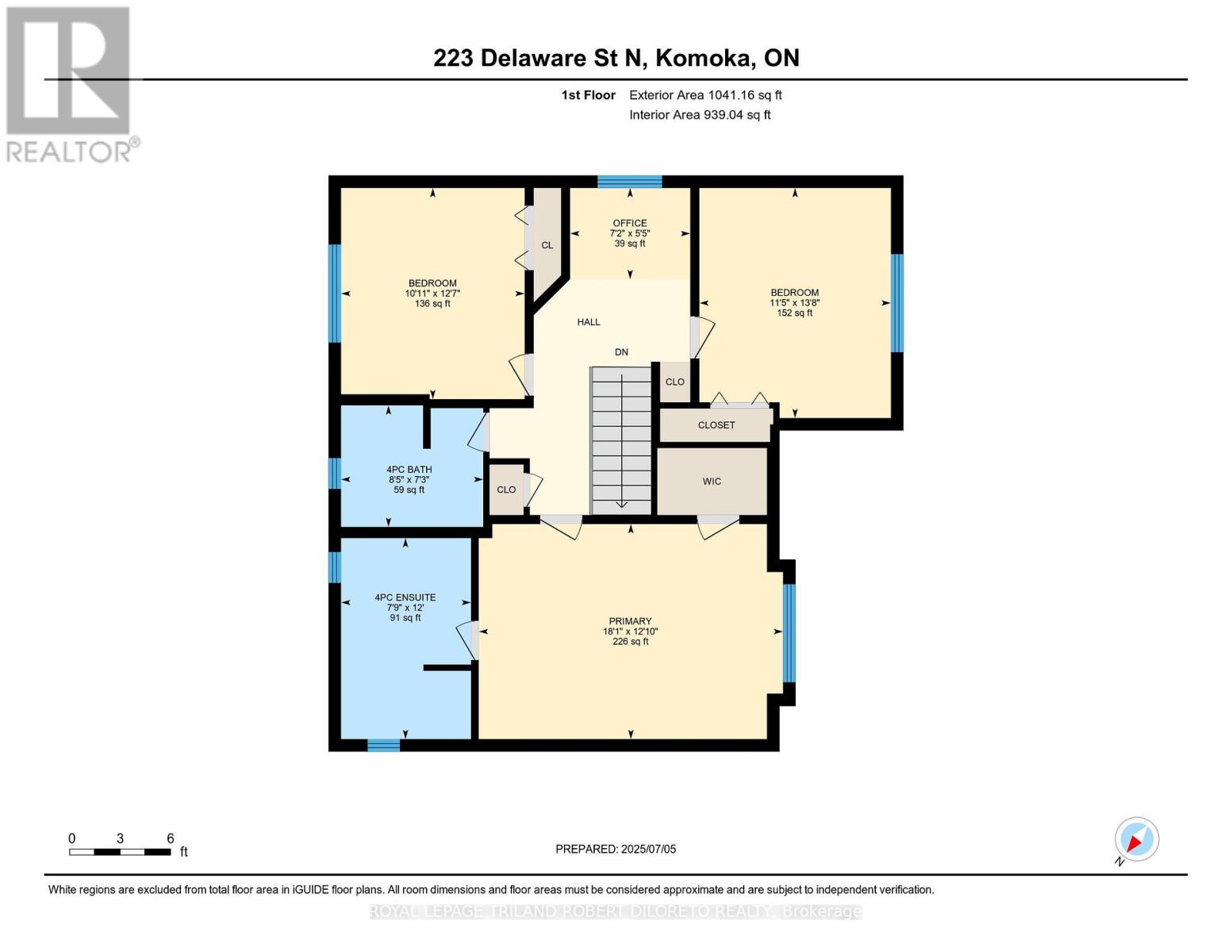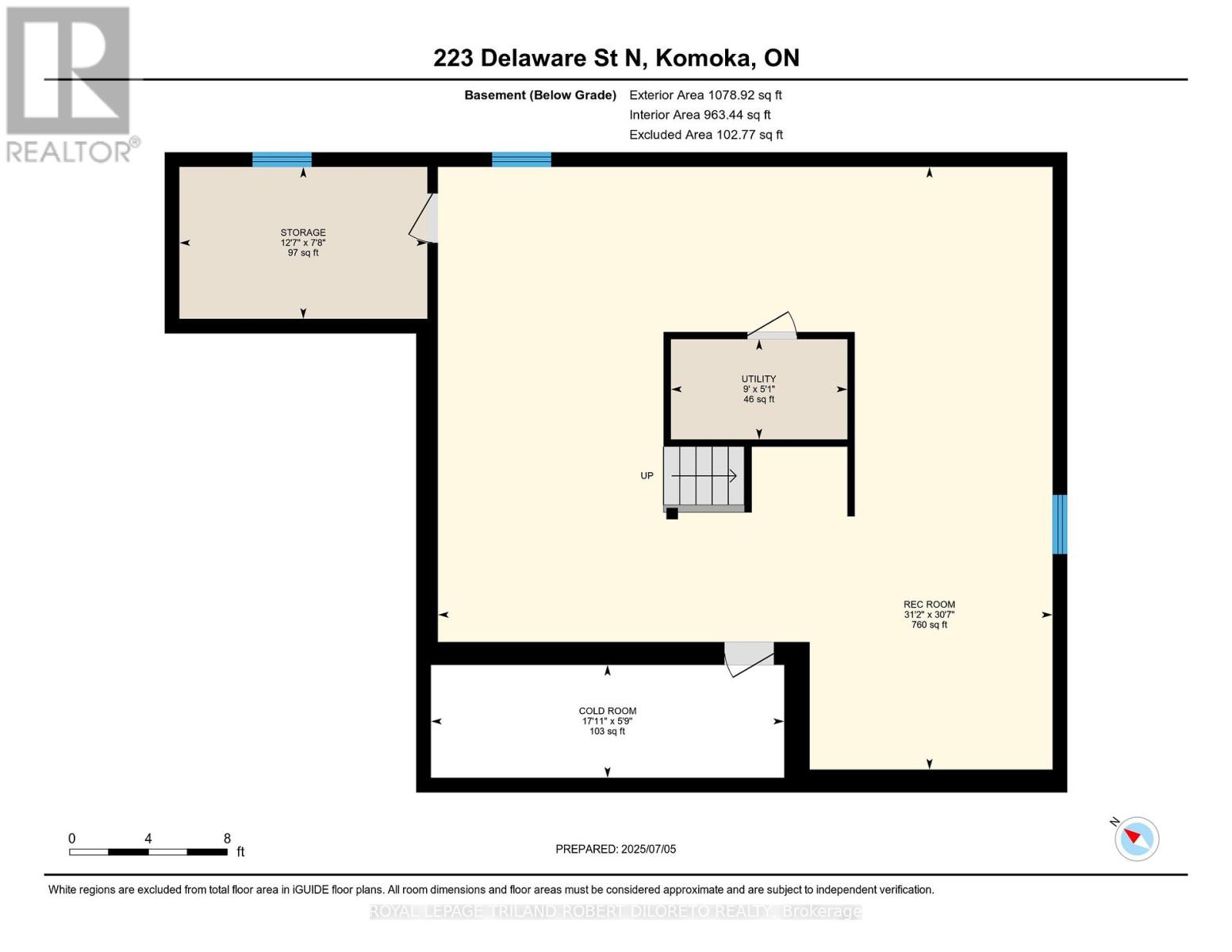223 Delaware Street N Middlesex Centre, Ontario N0L 1R0
$899,999
Location! Location! Situated in the heart of the lovely Village of Komoka & on almost 1/2 acre mature lot is this spacious & immaculate 3 Bedroom, 2.5 Bath 2-storey home with double garage--all within walking distance to public elementary school, parks & playground, community centre, shopping & much more. This lovely home boasts: attractive curb appeal with covered front porch & ample driveway parking. Short drive to London & easy access to HWY 402 for commuters. (id:50886)
Property Details
| MLS® Number | X12269682 |
| Property Type | Single Family |
| Community Name | Komoka |
| Amenities Near By | Schools, Park |
| Community Features | Community Centre |
| Equipment Type | Water Heater |
| Features | Wooded Area, Carpet Free |
| Parking Space Total | 8 |
| Rental Equipment Type | Water Heater |
| Structure | Deck, Shed |
Building
| Bathroom Total | 3 |
| Bedrooms Above Ground | 3 |
| Bedrooms Total | 3 |
| Amenities | Fireplace(s) |
| Appliances | Central Vacuum, Water Heater, Dishwasher, Dryer, Garage Door Opener, Stove, Washer, Refrigerator |
| Basement Development | Finished |
| Basement Type | N/a (finished) |
| Construction Style Attachment | Detached |
| Cooling Type | Central Air Conditioning |
| Exterior Finish | Brick |
| Fireplace Present | Yes |
| Fireplace Type | Woodstove |
| Foundation Type | Concrete |
| Half Bath Total | 1 |
| Heating Fuel | Natural Gas |
| Heating Type | Forced Air |
| Stories Total | 2 |
| Size Interior | 2,000 - 2,500 Ft2 |
| Type | House |
| Utility Water | Municipal Water |
Parking
| Attached Garage | |
| Garage |
Land
| Acreage | No |
| Land Amenities | Schools, Park |
| Landscape Features | Landscaped |
| Sewer | Sanitary Sewer |
| Size Depth | 160 Ft |
| Size Frontage | 120 Ft |
| Size Irregular | 120 X 160 Ft |
| Size Total Text | 120 X 160 Ft |
| Zoning Description | R1-7 |
Rooms
| Level | Type | Length | Width | Dimensions |
|---|---|---|---|---|
| Second Level | Bedroom | 3.83 m | 3.33 m | 3.83 m x 3.33 m |
| Second Level | Office | 2.18 m | 1.65 m | 2.18 m x 1.65 m |
| Second Level | Primary Bedroom | 5.52 m | 3.9 m | 5.52 m x 3.9 m |
| Second Level | Bedroom | 4.17 m | 3.47 m | 4.17 m x 3.47 m |
| Lower Level | Recreational, Games Room | 9.51 m | 9.33 m | 9.51 m x 9.33 m |
| Lower Level | Cold Room | 5.47 m | 1.75 m | 5.47 m x 1.75 m |
| Lower Level | Other | 3.84 m | 2.35 m | 3.84 m x 2.35 m |
| Main Level | Foyer | 2.53 m | 2.07 m | 2.53 m x 2.07 m |
| Main Level | Living Room | 5.11 m | 3.98 m | 5.11 m x 3.98 m |
| Main Level | Dining Room | 4.05 m | 3.37 m | 4.05 m x 3.37 m |
| Main Level | Family Room | 4.71 m | 4.25 m | 4.71 m x 4.25 m |
| Main Level | Kitchen | 3.92 m | 2.69 m | 3.92 m x 2.69 m |
| Main Level | Eating Area | 3.92 m | 2.18 m | 3.92 m x 2.18 m |
| Main Level | Laundry Room | 2.68 m | 2.27 m | 2.68 m x 2.27 m |
https://www.realtor.ca/real-estate/28573314/223-delaware-street-n-middlesex-centre-komoka-komoka
Contact Us
Contact us for more information
Robert Di Loreto
Broker of Record
www.wannabuyahouse.com/
(519) 657-9970
Victoria Di Loreto
Broker
victoriadiloreto.royallepage.ca/
www.facebook.com/vicdiloretorealtor
(519) 657-9970

