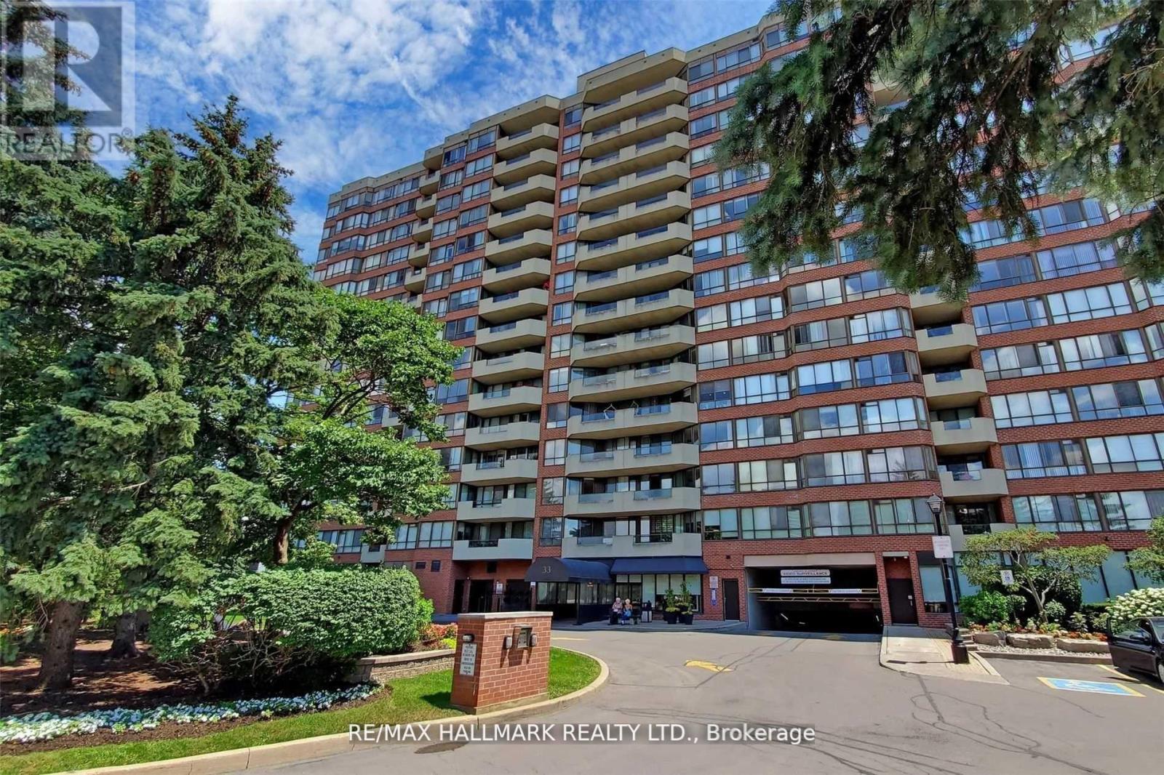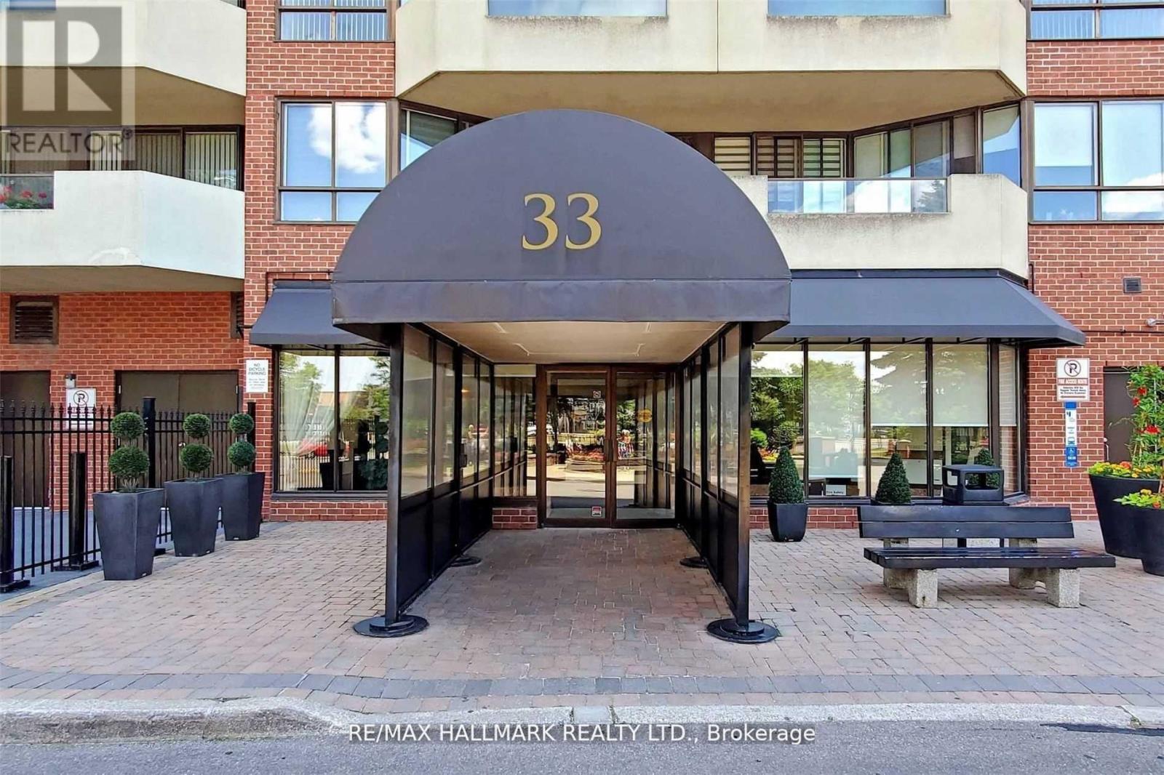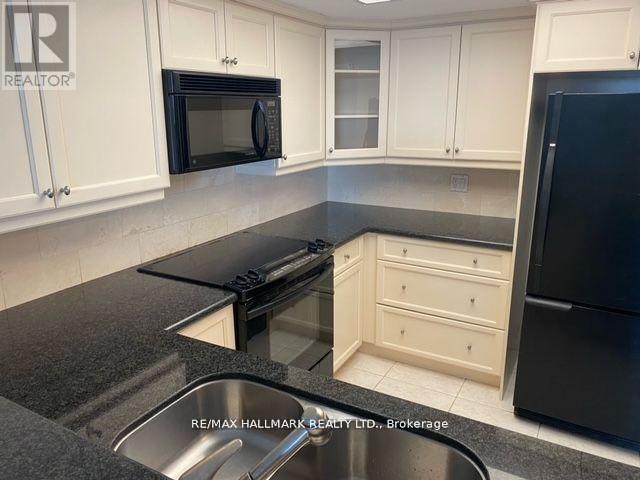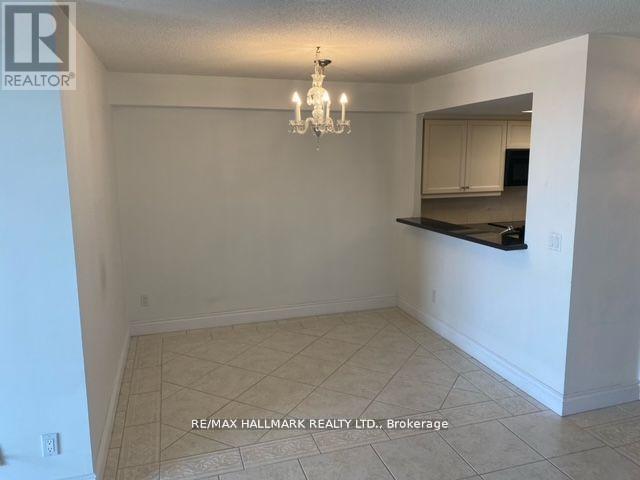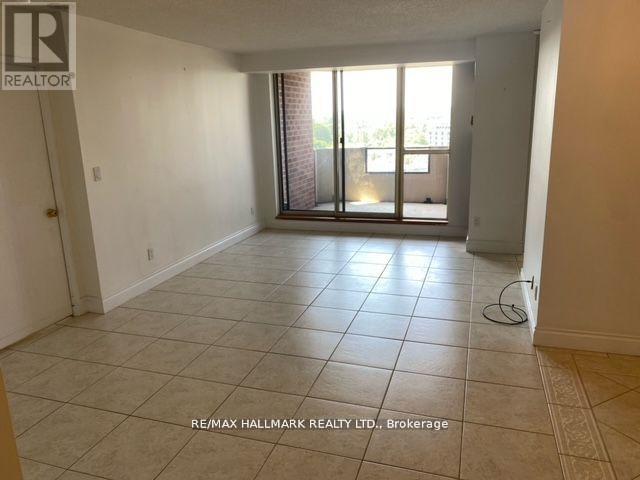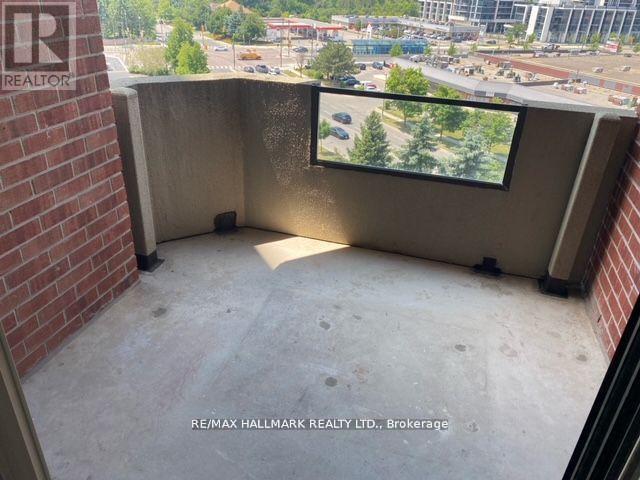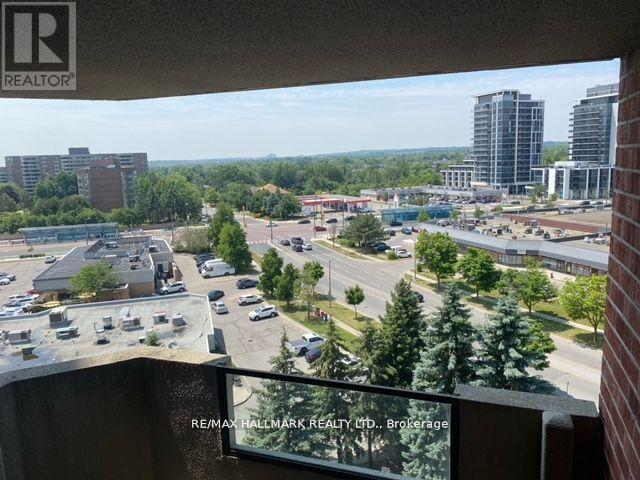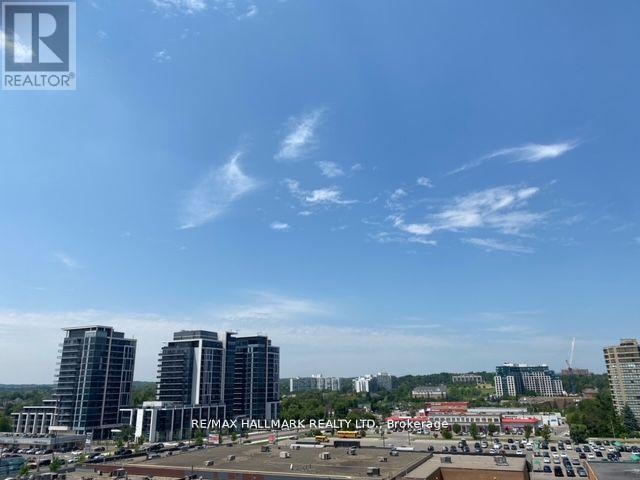912 - 33 Weldrick Road E Richmond Hill, Ontario L4C 8W4
2 Bedroom
2 Bathroom
1,000 - 1,199 ft2
Indoor Pool
Central Air Conditioning
Forced Air
$3,000 Monthly
Great Tridel Building. Totally Upgraded. Split Bedroom Layout. Quiet Building, Walkout to Balcony. Great recreation facilities, including indoor swimming pool. 2 Guest suites. Walk to all amenities, including Public Transit, No Frills, Yonge St, Hillcrest Mall, Dollarama & Much More. New Microwave, Dishwasher, Newly renovated Primary Bedroom ensuite. New LVP Floors in Bedrooms, and Ceramic Floors Throughout. (id:50886)
Property Details
| MLS® Number | N12269643 |
| Property Type | Single Family |
| Community Name | Observatory |
| Amenities Near By | Hospital, Park, Place Of Worship, Public Transit, Schools |
| Community Features | Pets Not Allowed |
| Features | Balcony, Carpet Free, Guest Suite |
| Parking Space Total | 1 |
| Pool Type | Indoor Pool |
| Structure | Tennis Court |
Building
| Bathroom Total | 2 |
| Bedrooms Above Ground | 2 |
| Bedrooms Total | 2 |
| Amenities | Exercise Centre, Party Room, Visitor Parking |
| Appliances | Dishwasher, Dryer, Microwave, Stove, Washer, Window Coverings, Refrigerator |
| Basement Type | None |
| Cooling Type | Central Air Conditioning |
| Exterior Finish | Brick Facing, Concrete |
| Fire Protection | Security System |
| Flooring Type | Ceramic |
| Heating Fuel | Natural Gas |
| Heating Type | Forced Air |
| Size Interior | 1,000 - 1,199 Ft2 |
| Type | Apartment |
Parking
| Underground | |
| Garage |
Land
| Acreage | No |
| Land Amenities | Hospital, Park, Place Of Worship, Public Transit, Schools |
Rooms
| Level | Type | Length | Width | Dimensions |
|---|---|---|---|---|
| Main Level | Living Room | 5.94 m | 3.39 m | 5.94 m x 3.39 m |
| Main Level | Dining Room | 2.9 m | 2.5 m | 2.9 m x 2.5 m |
| Main Level | Kitchen | 3 m | 3.27 m | 3 m x 3.27 m |
| Main Level | Bedroom | 3.22 m | 5.86 m | 3.22 m x 5.86 m |
| Main Level | Bedroom 2 | 3.53 m | 2.9 m | 3.53 m x 2.9 m |
| Main Level | Laundry Room | 1.62 m | 2.05 m | 1.62 m x 2.05 m |
Contact Us
Contact us for more information
Carol Anne Boileau
Salesperson
RE/MAX Hallmark Realty Ltd.
9555 Yonge Street #201
Richmond Hill, Ontario L4C 9M5
9555 Yonge Street #201
Richmond Hill, Ontario L4C 9M5
(905) 883-4922
(905) 883-1521

