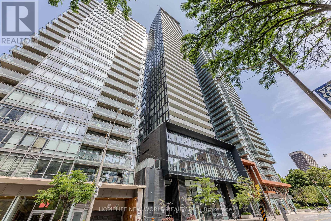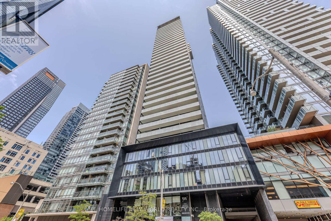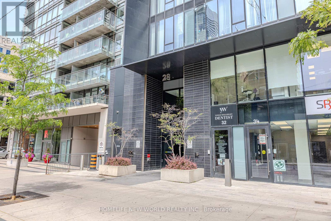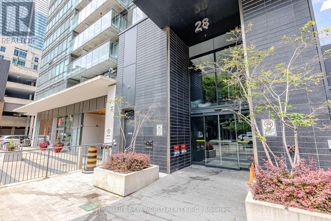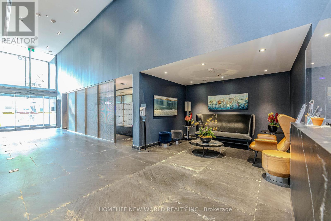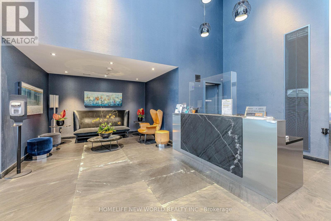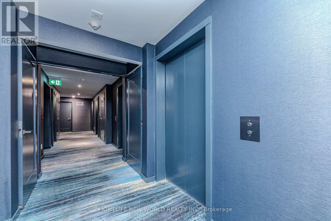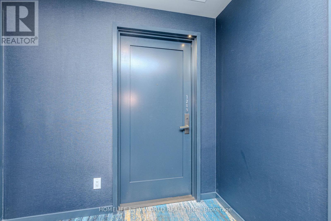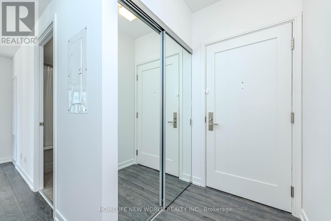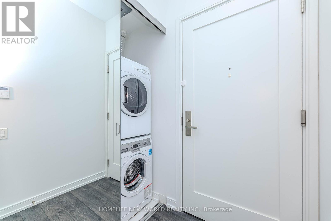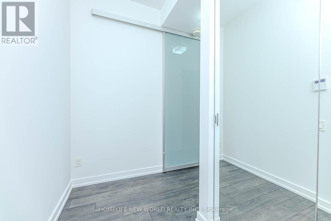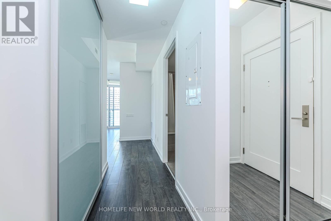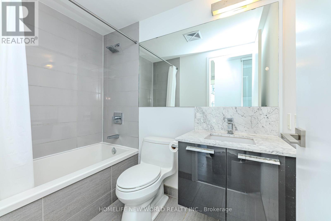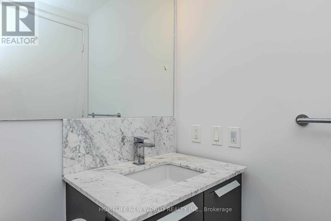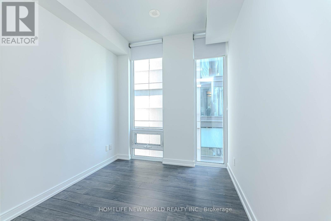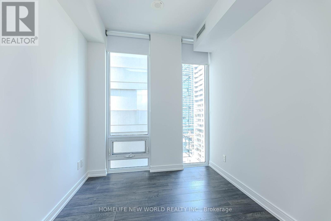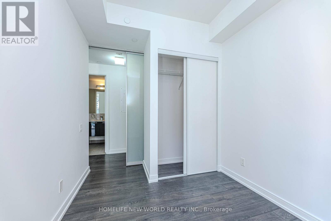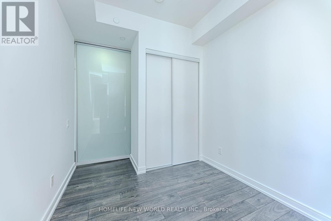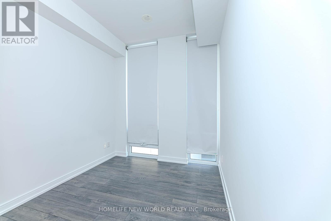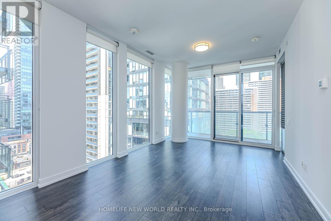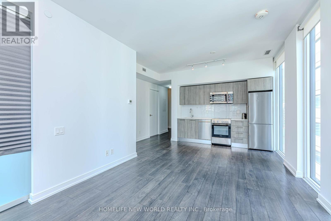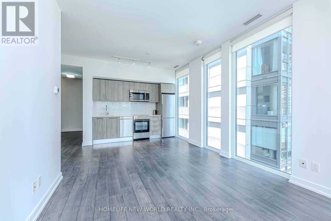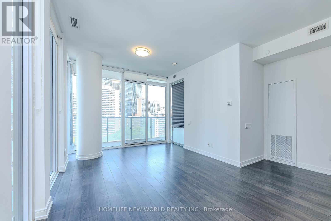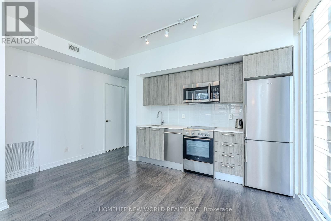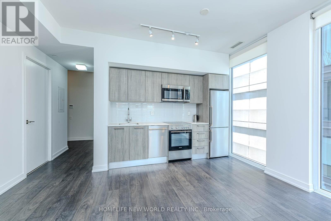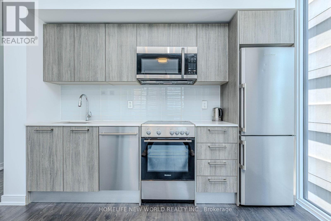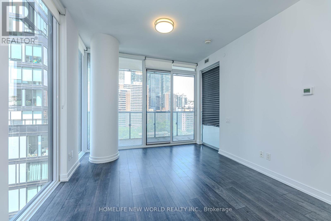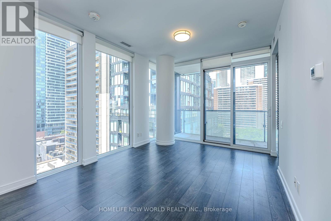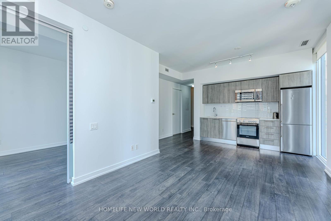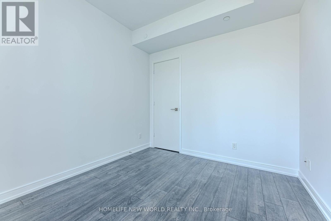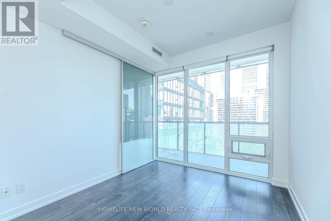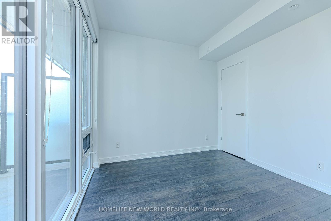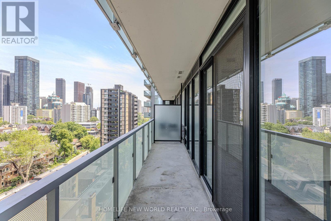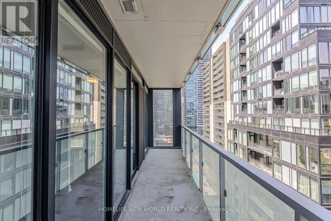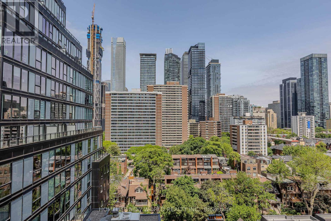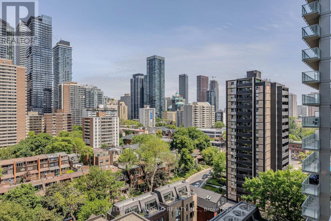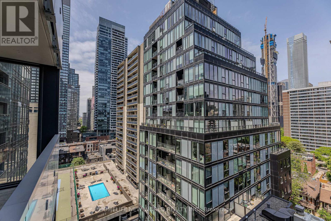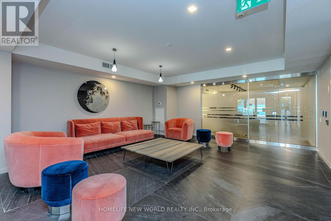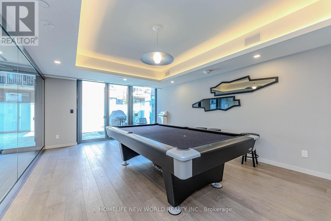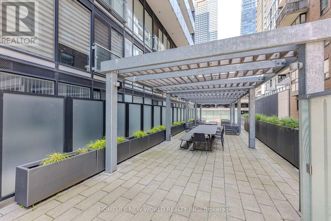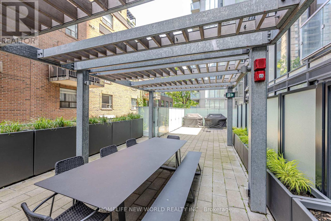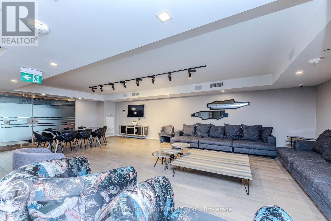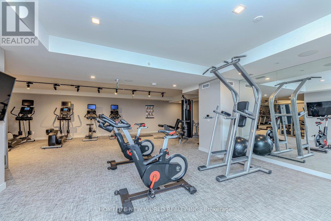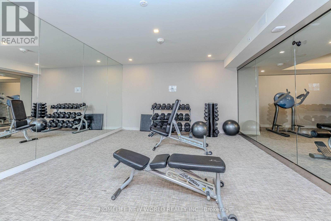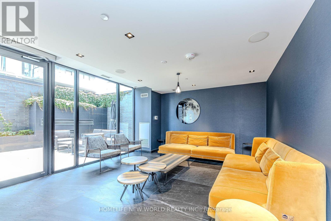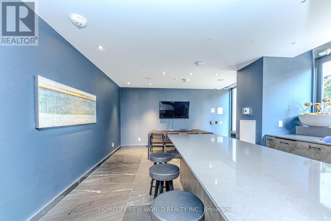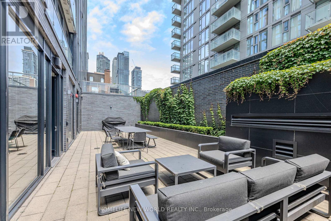1209 - 28 Wellesley Street E Toronto, Ontario M4Y 0C4
2 Bedroom
1 Bathroom
600 - 699 ft2
Central Air Conditioning
Forced Air
$749,900Maintenance, Common Area Maintenance, Heat, Insurance, Water
$581.52 Monthly
Maintenance, Common Area Maintenance, Heat, Insurance, Water
$581.52 MonthlyExceptional & Spacious 2Br Split Floorplan Corner Unit With Nw Views And A Large Oversized Balcony. Sought After "Diesel" Designer Building Next To The Subway With A Host Of Sophisticated Amenities For Play, Entertainment And Relaxation. A Quick Walk To The Boutiques And Restaurants Of Yorkville And Minutes To Both University Of Toronto And Ryerson. (id:50886)
Property Details
| MLS® Number | C12269518 |
| Property Type | Single Family |
| Community Name | Church-Yonge Corridor |
| Amenities Near By | Public Transit |
| Community Features | Pets Allowed With Restrictions |
| Features | Balcony, In Suite Laundry |
Building
| Bathroom Total | 1 |
| Bedrooms Above Ground | 2 |
| Bedrooms Total | 2 |
| Age | 0 To 5 Years |
| Amenities | Security/concierge, Exercise Centre |
| Appliances | Dishwasher, Dryer, Microwave, Oven, Hood Fan, Stove, Washer |
| Basement Type | None |
| Cooling Type | Central Air Conditioning |
| Exterior Finish | Concrete |
| Flooring Type | Laminate |
| Heating Fuel | Other |
| Heating Type | Forced Air |
| Size Interior | 600 - 699 Ft2 |
| Type | Apartment |
Parking
| Underground | |
| Garage |
Land
| Acreage | No |
| Land Amenities | Public Transit |
Rooms
| Level | Type | Length | Width | Dimensions |
|---|---|---|---|---|
| Flat | Kitchen | 5.23 m | 4.45 m | 5.23 m x 4.45 m |
| Flat | Living Room | 5.23 m | 4.45 m | 5.23 m x 4.45 m |
| Flat | Dining Room | 5.23 m | 4.45 m | 5.23 m x 4.45 m |
| Flat | Primary Bedroom | 3.07 m | 2.83 m | 3.07 m x 2.83 m |
| Flat | Bedroom 2 | 2.62 m | 2.43 m | 2.62 m x 2.43 m |
Contact Us
Contact us for more information
Jag Rai
Salesperson
Homelife New World Realty Inc.
201 Consumers Rd., Ste. 205
Toronto, Ontario M2J 4G8
201 Consumers Rd., Ste. 205
Toronto, Ontario M2J 4G8
(416) 490-1177
(416) 490-1928
www.homelifenewworld.com/

