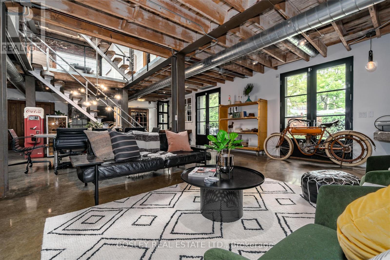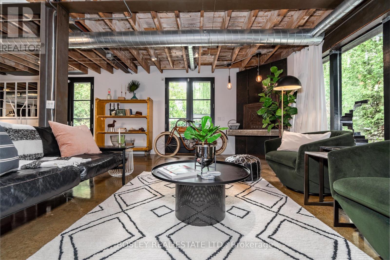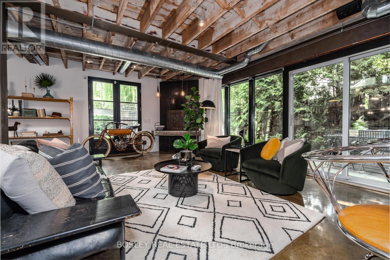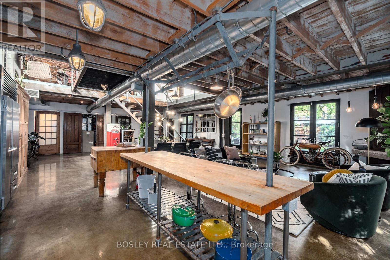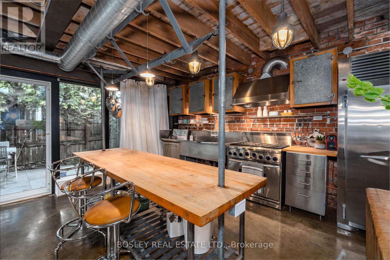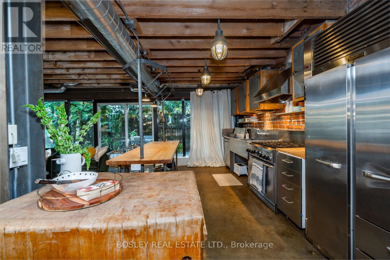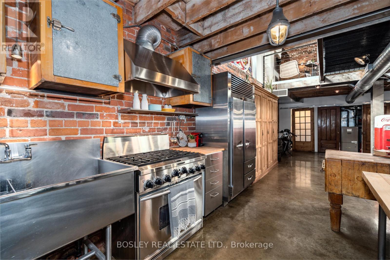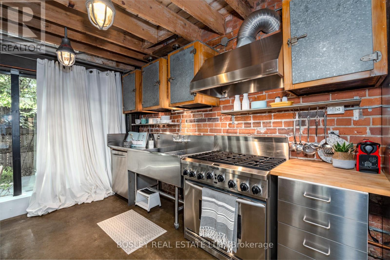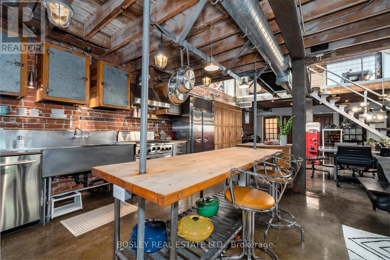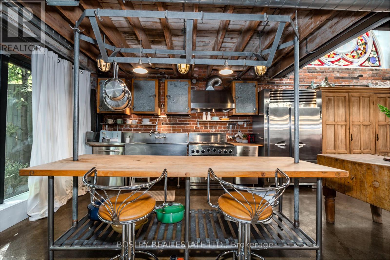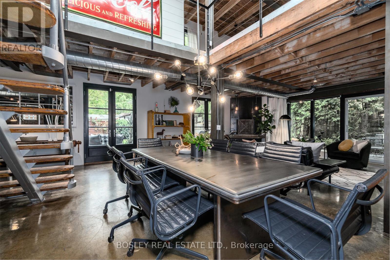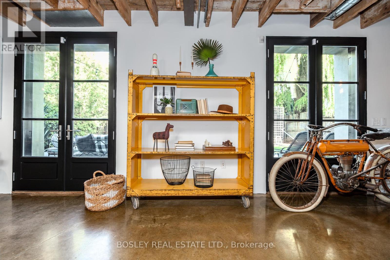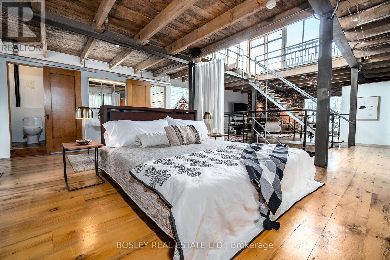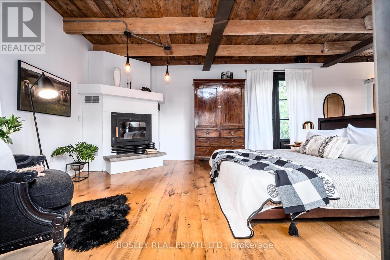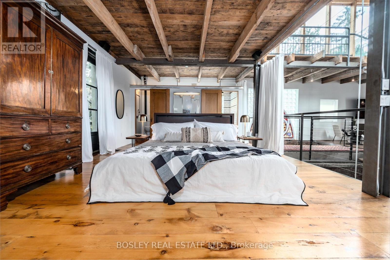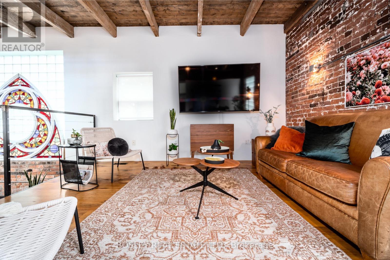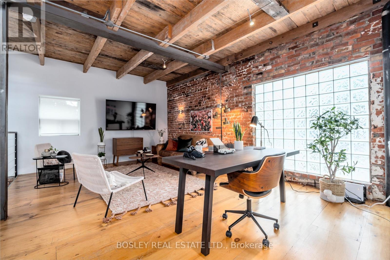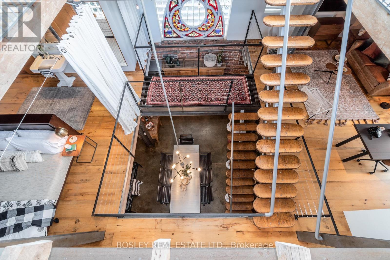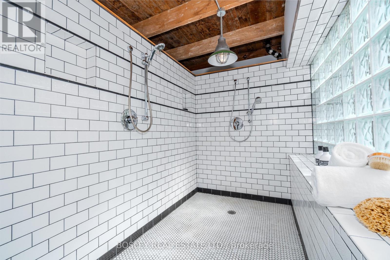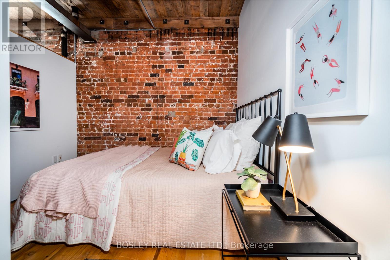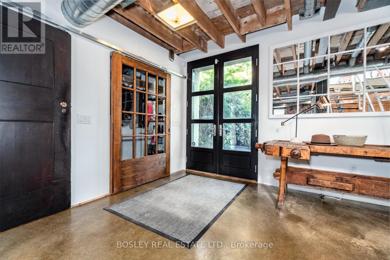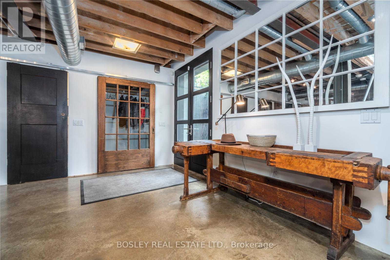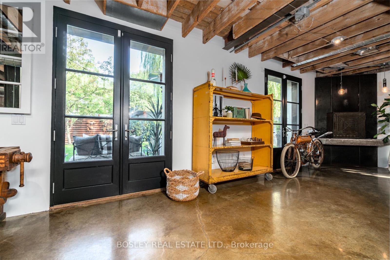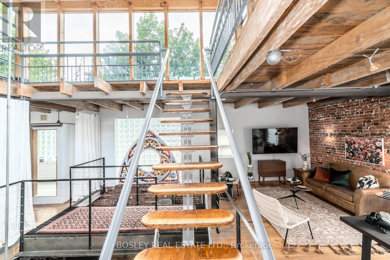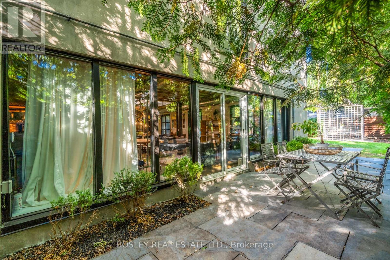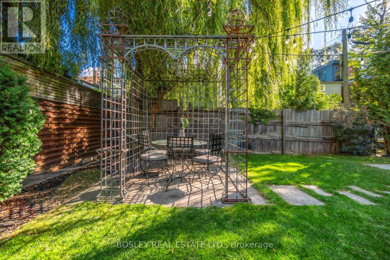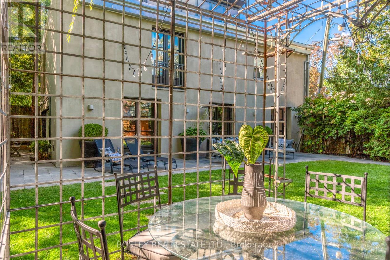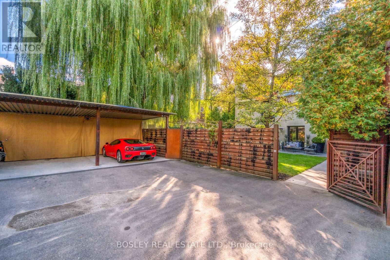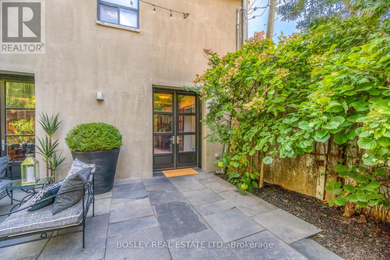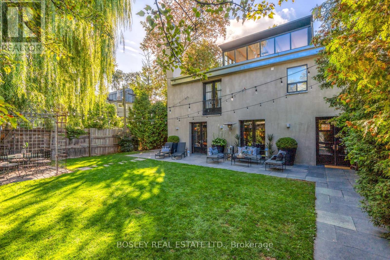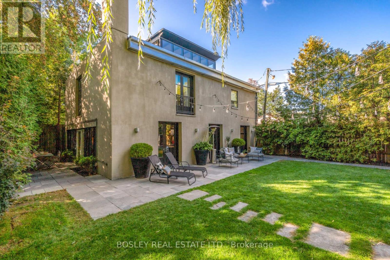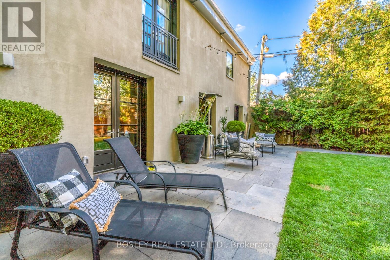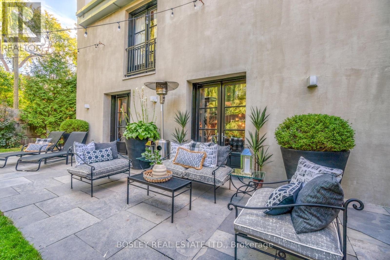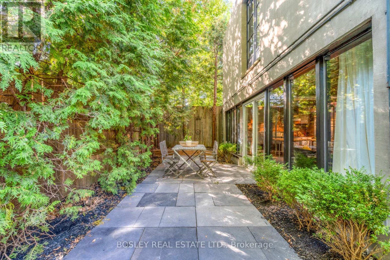9 Peyton Lane Toronto, Ontario M4M 3B5
2 Bedroom
3 Bathroom
2,500 - 3,000 ft2
Fireplace
Central Air Conditioning
Forced Air
$8,995 Monthly
*One Of A Kind Stunning Converted Barn/Warehouse In Leslieville This Detached 2800 Sq Ft Open Concept Loft Is Situated On A Back Laneway Allowing For Complete Privacy. Exposed Brick And Steel Beams, 30 Ft Ceilings In Dr, Heated Concrete Floors, W To W Oversized Windows Provide Wonderful Light, 25 Ft Of Glass Walls In Kitchen, Large Gated Fully Fenced Yard For Entertaining. 10 Ft Double Shower, 2 Wood Fp, 3 Car Parking. Available Furnished Long/Short Term (id:50886)
Property Details
| MLS® Number | E12269466 |
| Property Type | Single Family |
| Community Name | South Riverdale |
| Amenities Near By | Beach, Hospital |
| Features | Cul-de-sac, Conservation/green Belt, Carpet Free, Gazebo, Atrium/sunroom |
| Parking Space Total | 3 |
| View Type | City View, River View |
Building
| Bathroom Total | 3 |
| Bedrooms Above Ground | 2 |
| Bedrooms Total | 2 |
| Age | 6 To 15 Years |
| Amenities | Fireplace(s) |
| Appliances | Water Heater - Tankless |
| Basement Type | None |
| Construction Style Attachment | Detached |
| Cooling Type | Central Air Conditioning |
| Exterior Finish | Concrete |
| Fire Protection | Smoke Detectors |
| Fireplace Present | Yes |
| Fireplace Total | 2 |
| Flooring Type | Concrete, Wood |
| Foundation Type | Brick |
| Half Bath Total | 1 |
| Heating Fuel | Natural Gas |
| Heating Type | Forced Air |
| Stories Total | 3 |
| Size Interior | 2,500 - 3,000 Ft2 |
| Type | House |
| Utility Water | Municipal Water |
Parking
| Detached Garage | |
| Garage |
Land
| Acreage | No |
| Fence Type | Fenced Yard |
| Land Amenities | Beach, Hospital |
| Sewer | Sanitary Sewer |
| Size Depth | 55 Ft |
| Size Frontage | 144 Ft |
| Size Irregular | 144 X 55 Ft |
| Size Total Text | 144 X 55 Ft |
Rooms
| Level | Type | Length | Width | Dimensions |
|---|---|---|---|---|
| Second Level | Bedroom 2 | 4.2 m | 4.2 m | 4.2 m x 4.2 m |
| Second Level | Primary Bedroom | 7.3 m | 4.6 m | 7.3 m x 4.6 m |
| Second Level | Recreational, Games Room | 5.7 m | 4.2 m | 5.7 m x 4.2 m |
| Third Level | Loft | 5.5 m | 4.9 m | 5.5 m x 4.9 m |
| Main Level | Living Room | 8.6 m | 4.4 m | 8.6 m x 4.4 m |
| Main Level | Kitchen | 8.6 m | 4.4 m | 8.6 m x 4.4 m |
| Main Level | Den | 9.3 m | 4.6 m | 9.3 m x 4.6 m |
| Main Level | Dining Room | 4.4 m | 3.2 m | 4.4 m x 3.2 m |
Utilities
| Cable | Available |
| Electricity | Installed |
| Sewer | Installed |
https://www.realtor.ca/real-estate/28572911/9-peyton-lane-toronto-south-riverdale-south-riverdale
Contact Us
Contact us for more information
Michael Tar
Broker
www.tarmcguire.com/
Bosley Real Estate Ltd.
103 Vanderhoof Ave Unit B
Toronto, Ontario M4G 2H5
103 Vanderhoof Ave Unit B
Toronto, Ontario M4G 2H5
(416) 322-8000
(416) 322-8800

