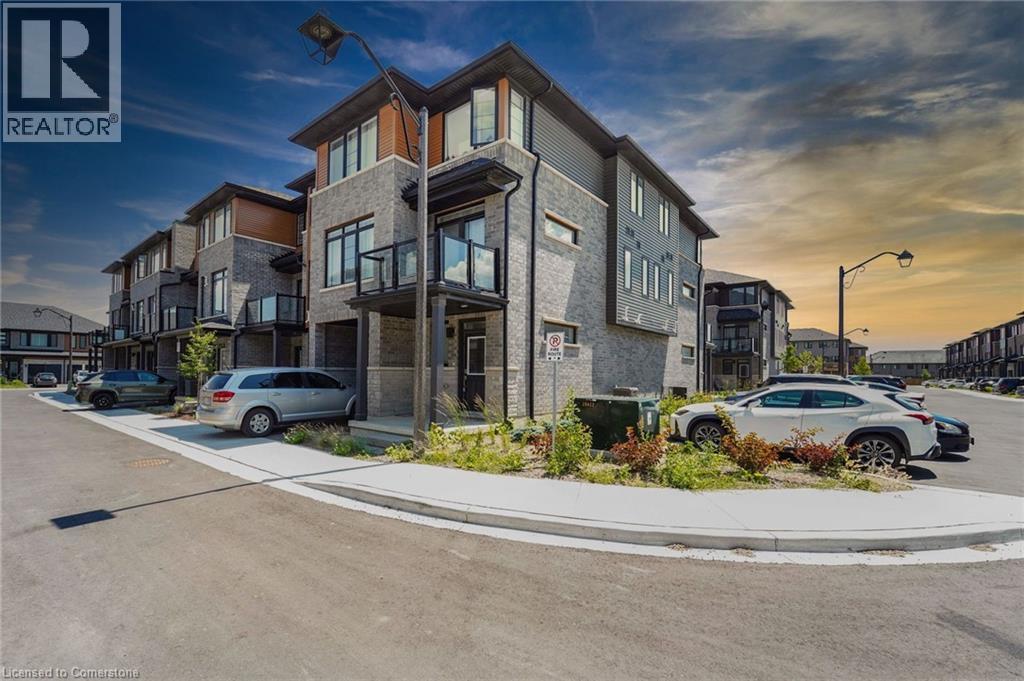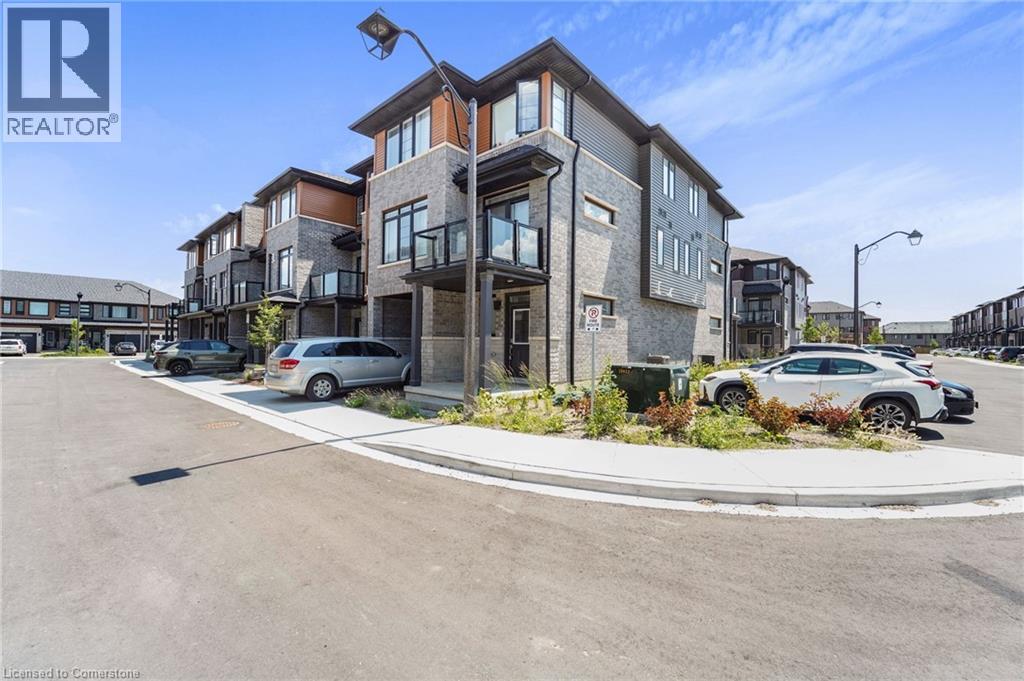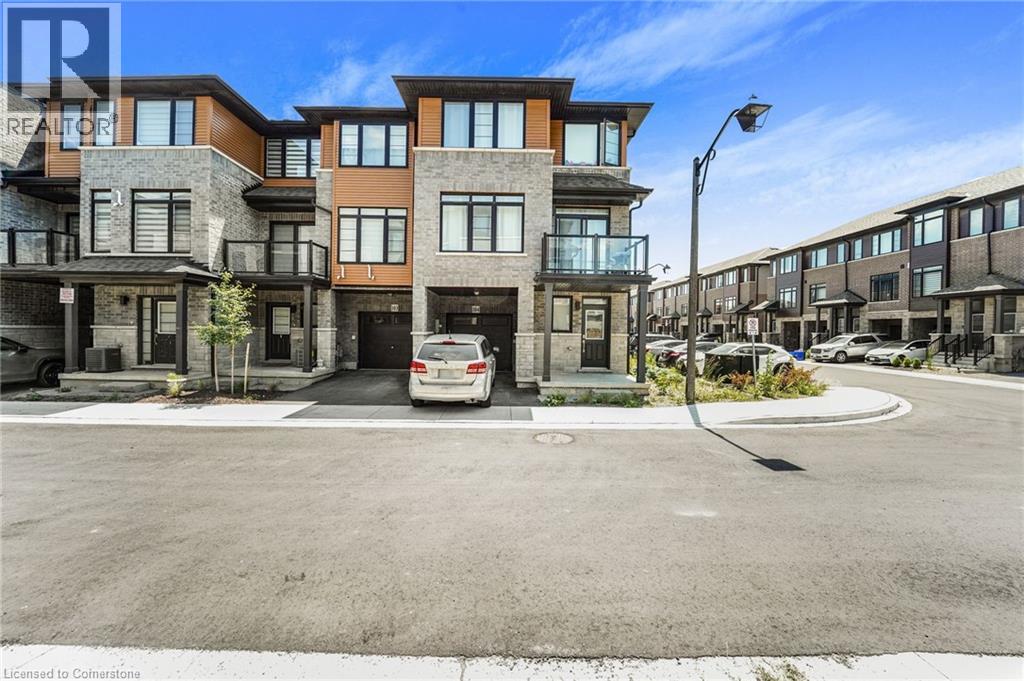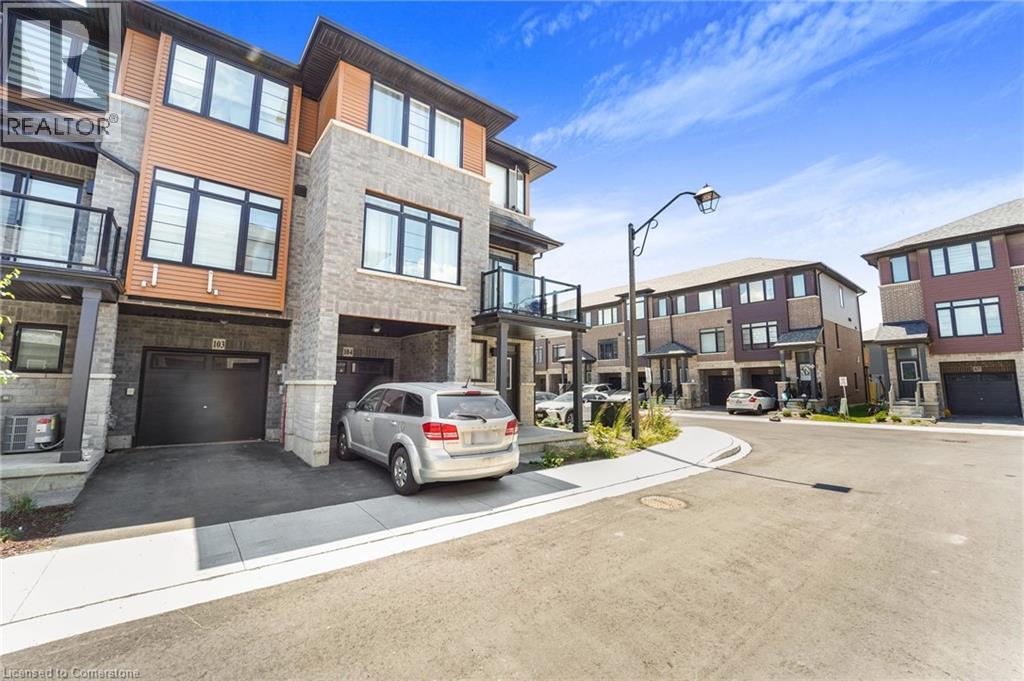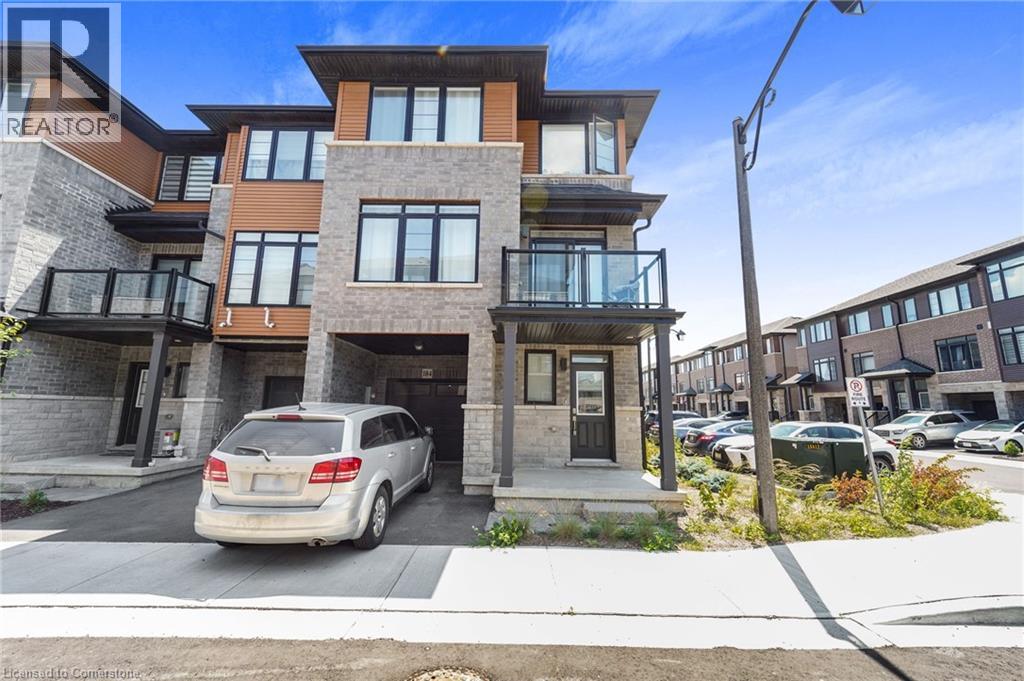461 Blackburn Drive Unit# 104 Brantford, Ontario N3T 0W9
$549,900
Stunning 3 storey freehold townhouse built by Losani Homes in 2023 sitting on a corner lot positioned perfectly to catch a ton of natural light. First level offers a large foyer with coat closet and access to the attached garage. Moving up the first flight of stairs you will find a spacious living room with large windows and a set of sliding doors to a balcony off of the dining area/kitchen. Another storage closet under the stairs, stackable washer and dryer tucked away in a closet of their own and a powder room. The third level offers a 4 pc bath, 3good size bedrooms and an en-suite bath off of the primary bedroom. This home has been furnished with an HRV air exchange unit, water softener, on-demand water heater and upgraded central air unit. Road fee covers road maintenance, snow removal and maintenance of visitor parking. (id:50886)
Property Details
| MLS® Number | 40749717 |
| Property Type | Single Family |
| Equipment Type | Other |
| Features | Automatic Garage Door Opener |
| Parking Space Total | 2 |
| Rental Equipment Type | Other |
Building
| Bathroom Total | 3 |
| Bedrooms Above Ground | 3 |
| Bedrooms Total | 3 |
| Appliances | Dishwasher, Dryer, Refrigerator, Stove, Water Softener, Washer, Microwave Built-in, Garage Door Opener |
| Architectural Style | 3 Level |
| Basement Type | None |
| Constructed Date | 2023 |
| Construction Style Attachment | Attached |
| Cooling Type | Central Air Conditioning |
| Exterior Finish | Brick, Vinyl Siding |
| Half Bath Total | 1 |
| Heating Fuel | Natural Gas |
| Heating Type | Forced Air |
| Stories Total | 3 |
| Size Interior | 1,660 Ft2 |
| Type | Row / Townhouse |
| Utility Water | Municipal Water |
Parking
| Attached Garage |
Land
| Access Type | Road Access |
| Acreage | No |
| Sewer | Municipal Sewage System |
| Size Depth | 40 Ft |
| Size Frontage | 26 Ft |
| Size Total Text | Under 1/2 Acre |
| Zoning Description | H-r4a-61 |
Rooms
| Level | Type | Length | Width | Dimensions |
|---|---|---|---|---|
| Second Level | 2pc Bathroom | Measurements not available | ||
| Second Level | Kitchen | 9'0'' x 9'2'' | ||
| Second Level | Dining Room | 8'8'' x 14'0'' | ||
| Second Level | Living Room | 12'1'' x 18'5'' | ||
| Third Level | Primary Bedroom | 11'7'' x 10'7'' | ||
| Third Level | 3pc Bathroom | Measurements not available | ||
| Third Level | 4pc Bathroom | Measurements not available | ||
| Third Level | Bedroom | 8'4'' x 10'3'' | ||
| Third Level | Bedroom | 11'5'' x 14'1'' | ||
| Main Level | Foyer | 9'8'' x 13'9'' |
https://www.realtor.ca/real-estate/28581444/461-blackburn-drive-unit-104-brantford
Contact Us
Contact us for more information
Reba Paquette
Salesperson
171 Lakeshore Road E. Unit 14
Mississauga, Ontario L5G 4T9
(416) 508-9929
www.newerarealestate.ca/

