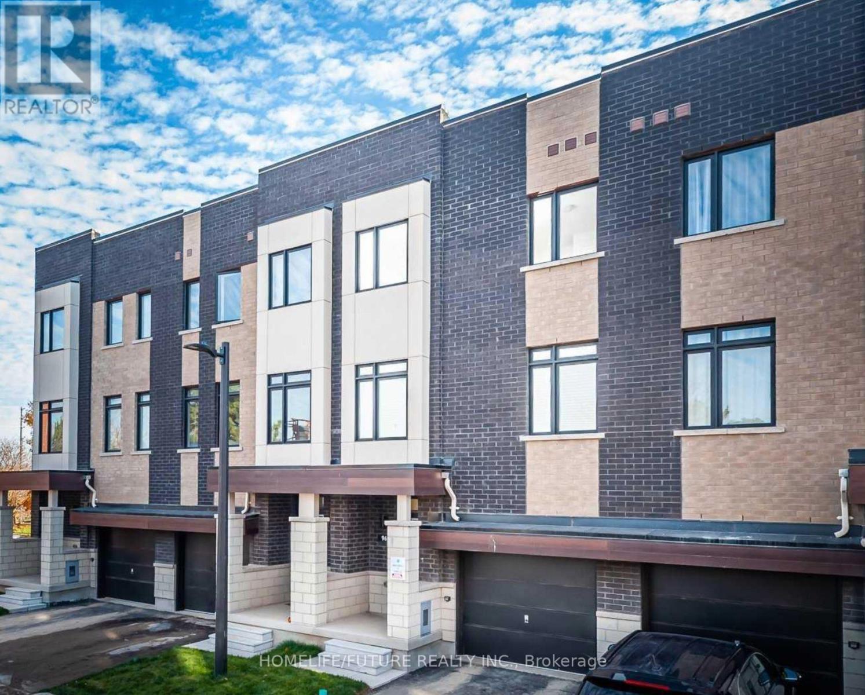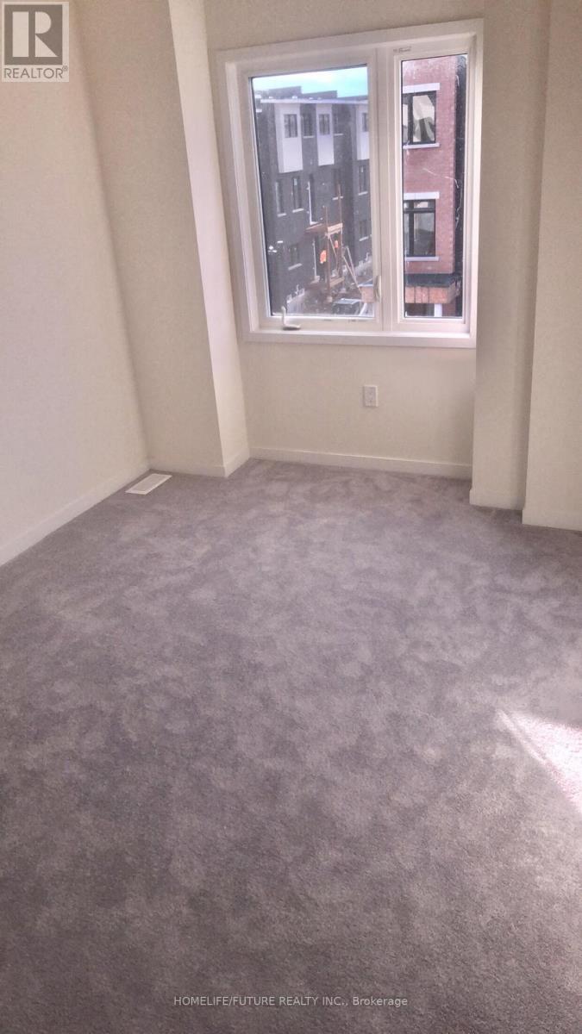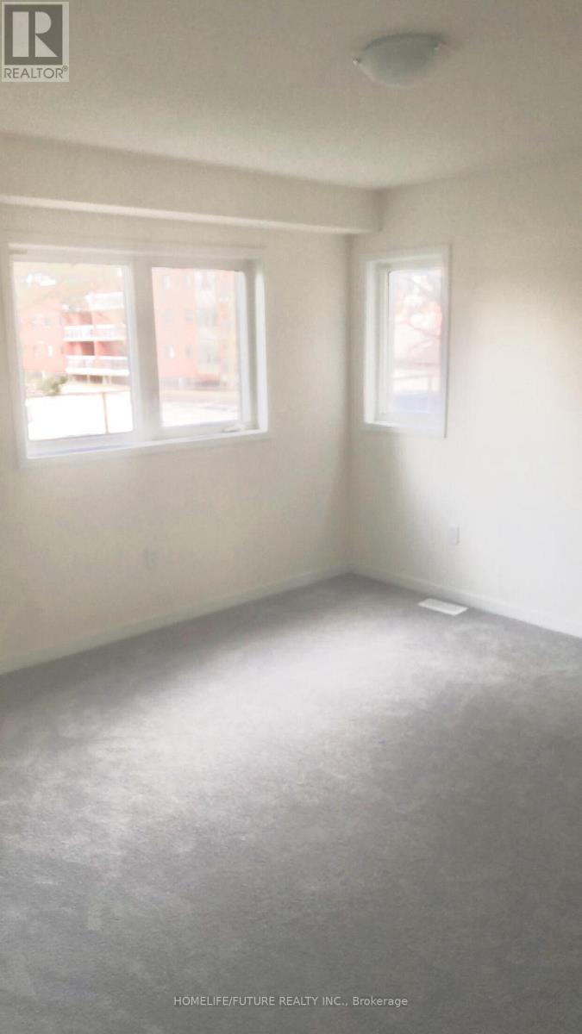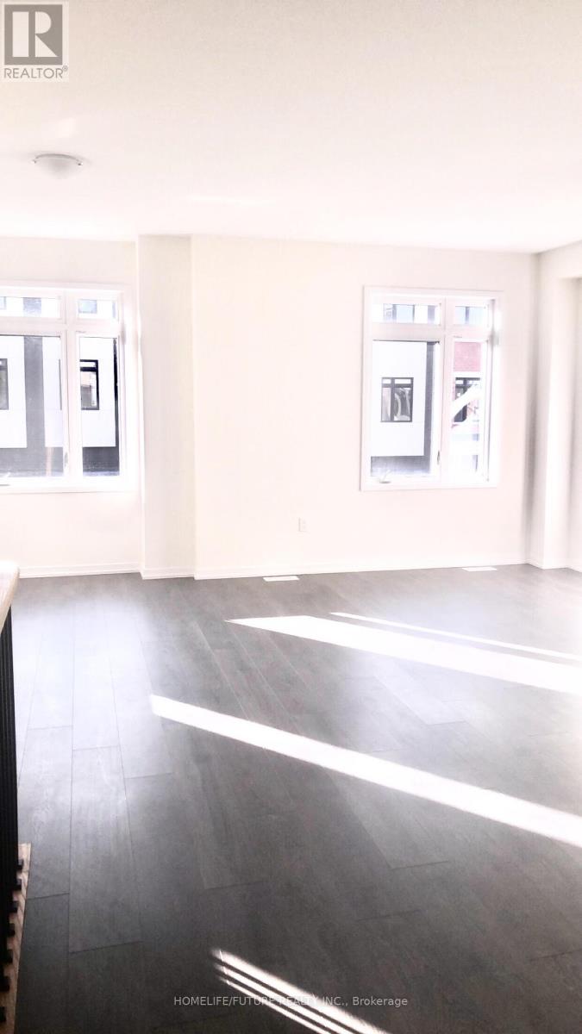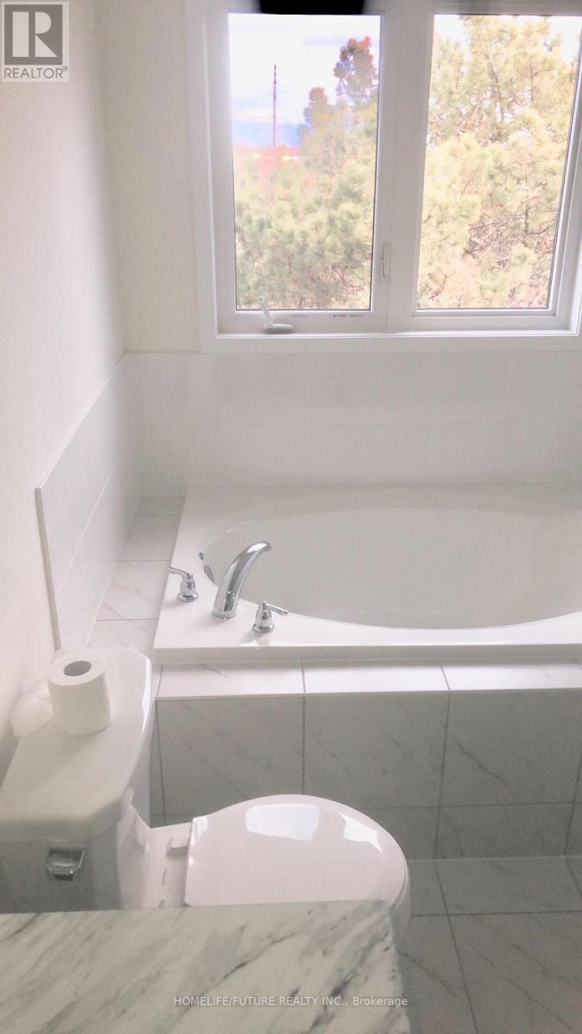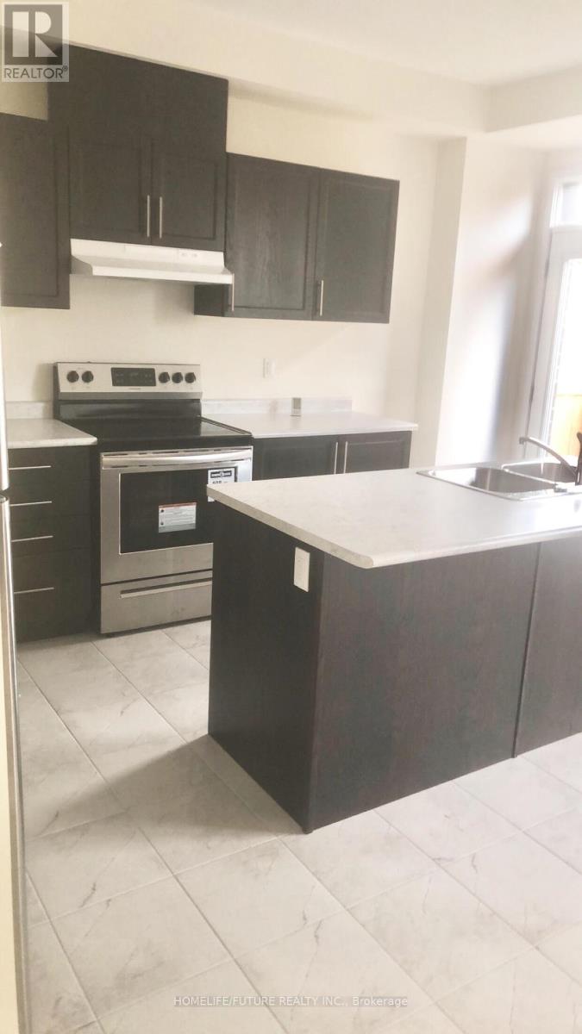978 Kicking Horse Path Oshawa, Ontario L1J 0B4
3 Bedroom
3 Bathroom
2,000 - 2,500 ft2
Central Air Conditioning
Forced Air
$2,850 Monthly
Beautiful End Unit Like Semi Detached Home Is Located In Quiet Family Oriented Neighbourhood. Approx 2200 Sqft. 3 Bedrooms & 3 Washrooms, Huge Master Room W 4pc Ensuite & Walk-In Closet. Close To Schools, Shopping, Go Transit, Public Transit, Highways. (id:50886)
Property Details
| MLS® Number | E12273427 |
| Property Type | Single Family |
| Community Name | McLaughlin |
| Amenities Near By | Public Transit |
| Community Features | School Bus |
| Features | Level |
| Parking Space Total | 2 |
| Structure | Deck |
Building
| Bathroom Total | 3 |
| Bedrooms Above Ground | 3 |
| Bedrooms Total | 3 |
| Age | 0 To 5 Years |
| Appliances | Water Heater, Dishwasher, Dryer, Stove, Washer, Refrigerator |
| Basement Development | Unfinished |
| Basement Type | N/a (unfinished) |
| Construction Style Attachment | Attached |
| Cooling Type | Central Air Conditioning |
| Exterior Finish | Brick |
| Flooring Type | Tile, Laminate, Carpeted |
| Foundation Type | Brick |
| Half Bath Total | 1 |
| Heating Fuel | Natural Gas |
| Heating Type | Forced Air |
| Stories Total | 3 |
| Size Interior | 2,000 - 2,500 Ft2 |
| Type | Row / Townhouse |
| Utility Water | Municipal Water |
Parking
| Attached Garage | |
| Garage |
Land
| Acreage | No |
| Land Amenities | Public Transit |
| Sewer | Sanitary Sewer |
Rooms
| Level | Type | Length | Width | Dimensions |
|---|---|---|---|---|
| Second Level | Kitchen | 4.75 m | 2.62 m | 4.75 m x 2.62 m |
| Second Level | Dining Room | 5.12 m | 5 m | 5.12 m x 5 m |
| Second Level | Living Room | 5.12 m | 5 m | 5.12 m x 5 m |
| Third Level | Primary Bedroom | 3.17 m | 4.54 m | 3.17 m x 4.54 m |
| Third Level | Bedroom 2 | 2.56 m | 3.08 m | 2.56 m x 3.08 m |
| Third Level | Bedroom 3 | 2.44 m | 3.6 m | 2.44 m x 3.6 m |
https://www.realtor.ca/real-estate/28581405/978-kicking-horse-path-oshawa-mclaughlin-mclaughlin
Contact Us
Contact us for more information
Komales Vasikaran
Salesperson
Homelife/future Realty Inc.
7 Eastvale Drive Unit 205
Markham, Ontario L3S 4N8
7 Eastvale Drive Unit 205
Markham, Ontario L3S 4N8
(905) 201-9977
(905) 201-9229

